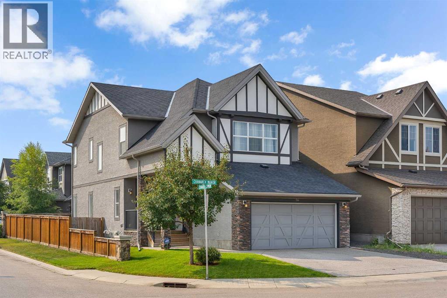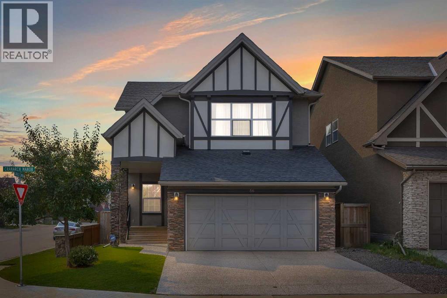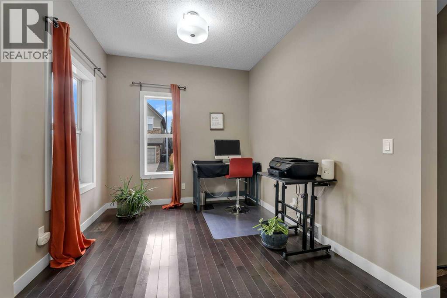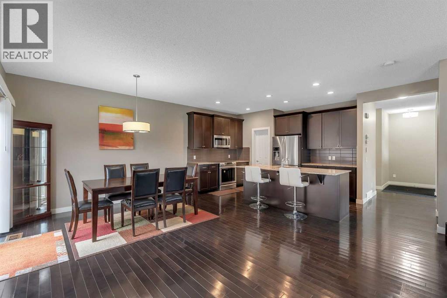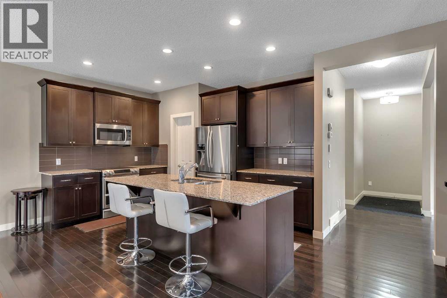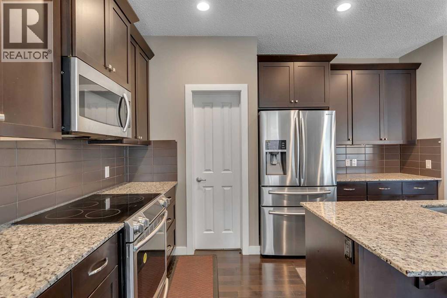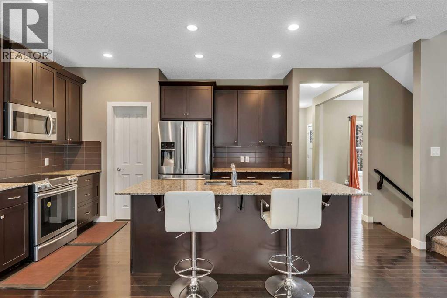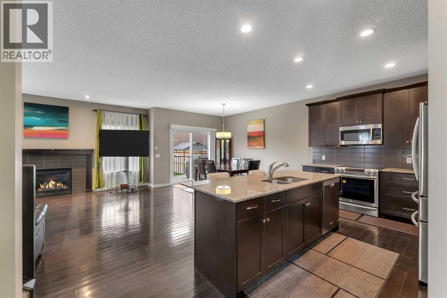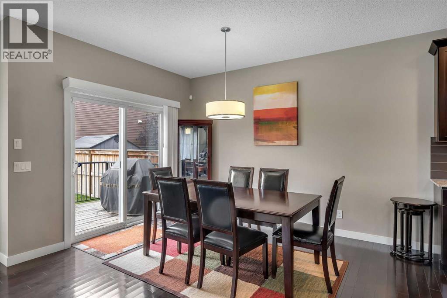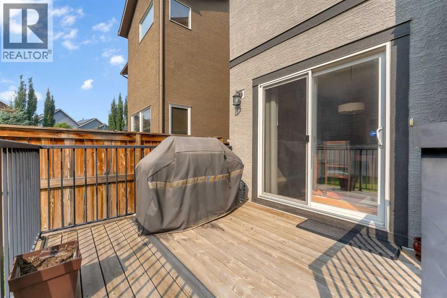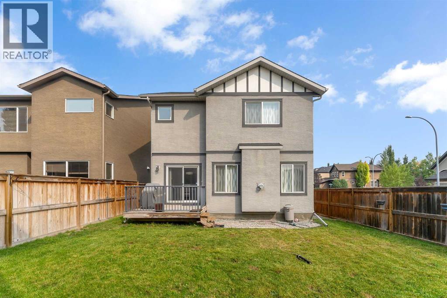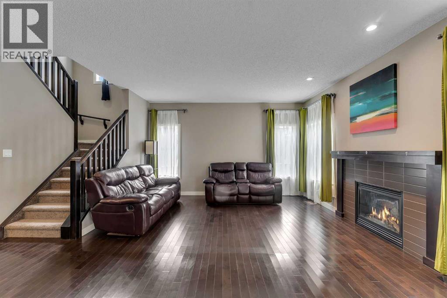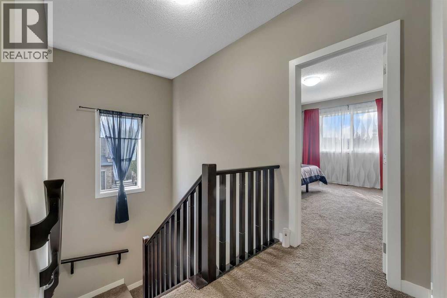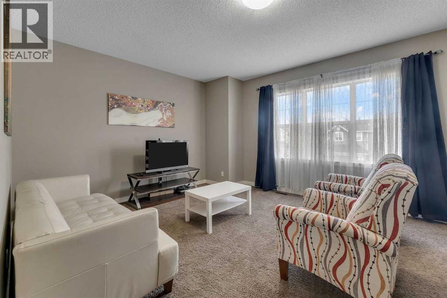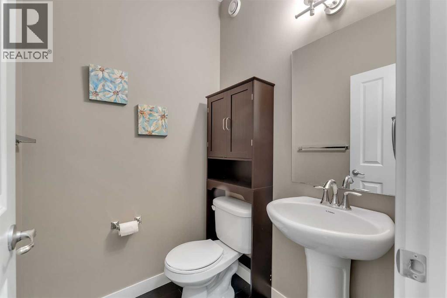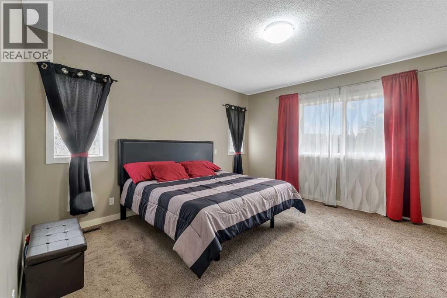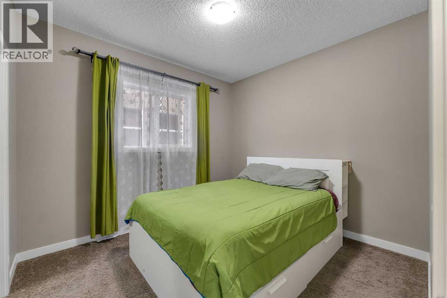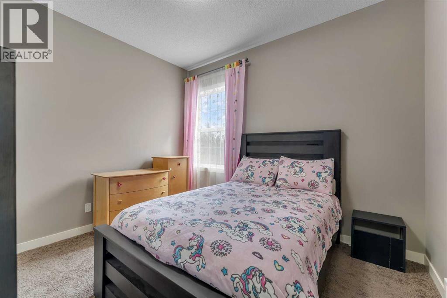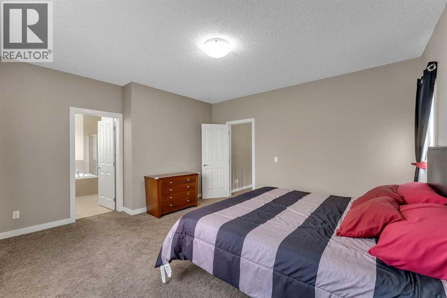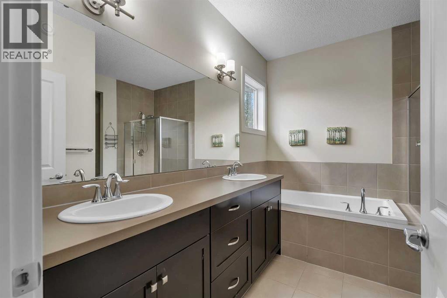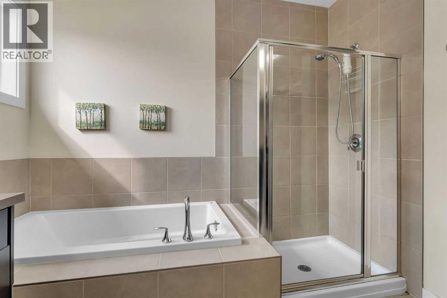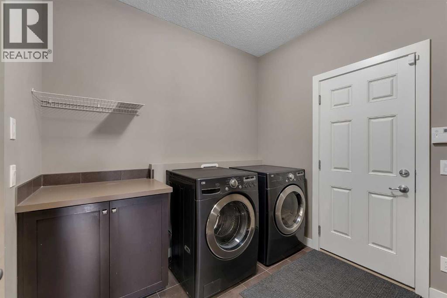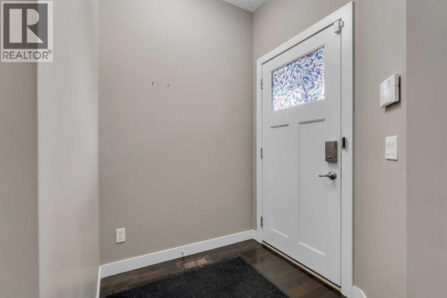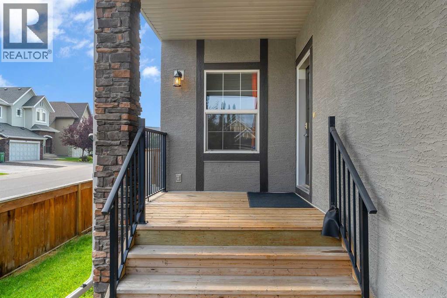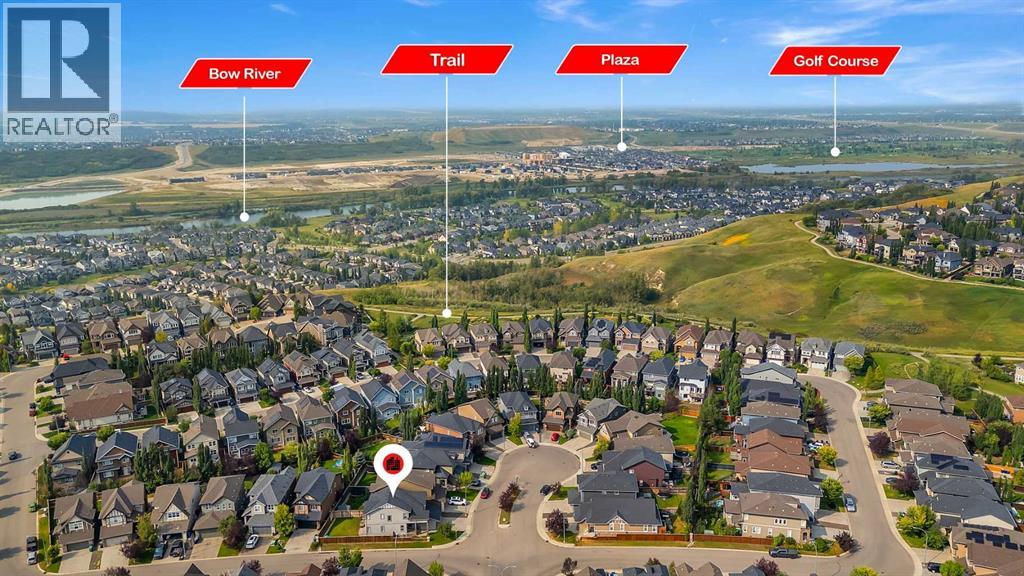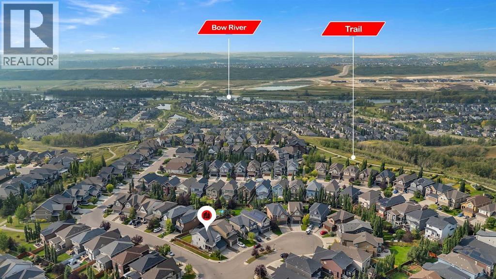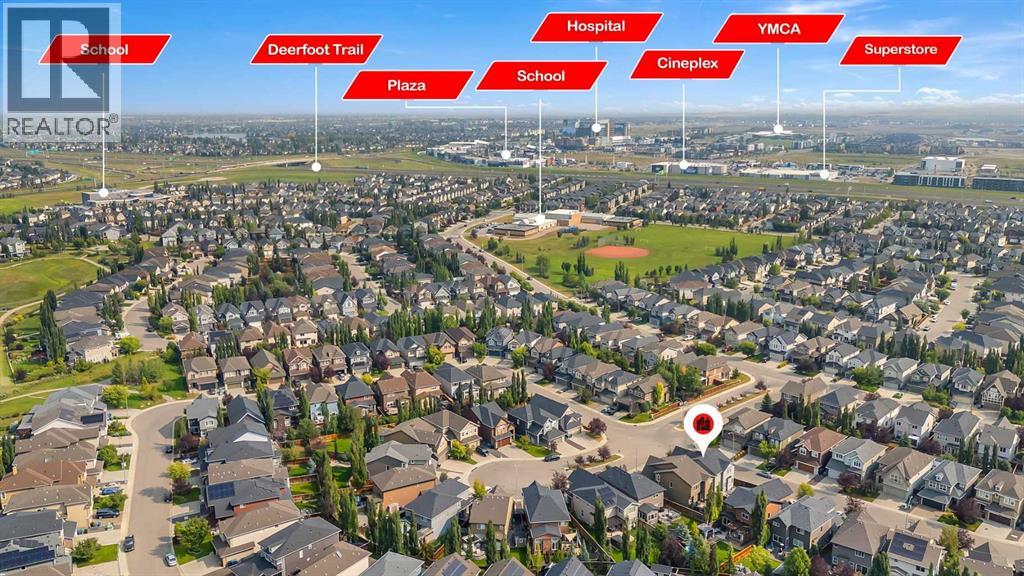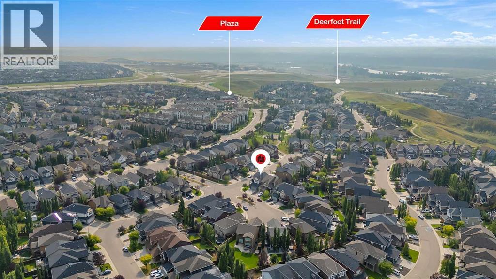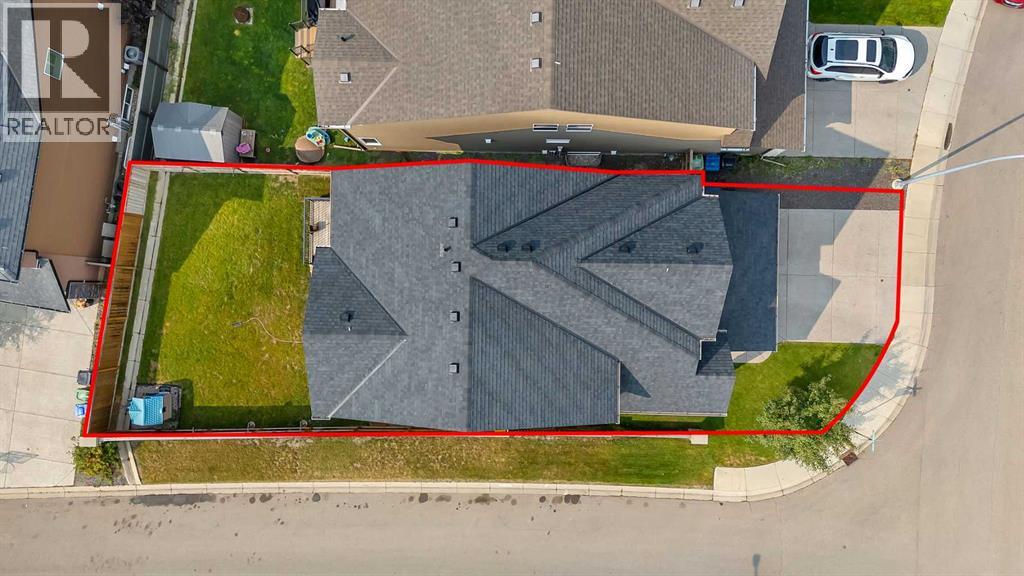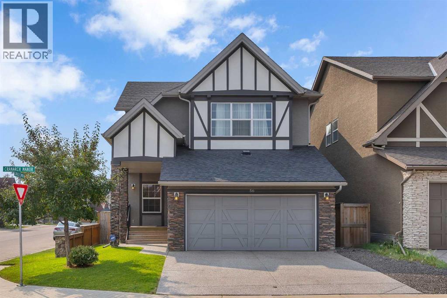3 Bedroom
3 Bathroom
2,190 ft2
Fireplace
Central Air Conditioning
Forced Air
Landscaped
$729,900
Location meets perfection in this stunning corner lot home in the exclusive Highlands of Cranston! With a sunny south-facing backyard and double attached garage, this beautifully designed 2-storey home offers the perfect blend of comfort and elegance. The main floor features 9 ft. ceilings, gleaming hardwood floors, a spacious great room with a cozy gas fireplace, and a chef’s kitchen complete with granite countertops, rich dark cabinetry, stainless steel appliances, a walk-through pantry, and a central island overlooking the bright breakfast nook. Upstairs, enjoy a large bonus room and 3 bedrooms, including a luxurious primary suite with a 5-piece en suite, separate tub and shower, and walk-in closet. The basement is roughed-in for a bathroom and ready for your future development. Enjoy outdoor living on the sun-soaked deck with gas BBQ hookup, all just steps from scenic walking paths, and with easy access to schools, shopping, transit, Deerfoot, and Stoney Trail. This is more than a home – it’s a lifestyle. (id:58331)
Property Details
|
MLS® Number
|
A2253559 |
|
Property Type
|
Single Family |
|
Community Name
|
Cranston |
|
Amenities Near By
|
Playground, Schools, Shopping |
|
Features
|
No Animal Home, No Smoking Home, Parking |
|
Parking Space Total
|
4 |
|
Plan
|
1111988 |
|
Structure
|
Deck |
Building
|
Bathroom Total
|
3 |
|
Bedrooms Above Ground
|
3 |
|
Bedrooms Total
|
3 |
|
Appliances
|
Washer, Refrigerator, Dishwasher, Stove, Dryer, Microwave Range Hood Combo, Garage Door Opener |
|
Basement Development
|
Unfinished |
|
Basement Type
|
Full (unfinished) |
|
Constructed Date
|
2014 |
|
Construction Material
|
Poured Concrete, Wood Frame |
|
Construction Style Attachment
|
Detached |
|
Cooling Type
|
Central Air Conditioning |
|
Exterior Finish
|
Concrete, Stone, Stucco |
|
Fireplace Present
|
Yes |
|
Fireplace Total
|
1 |
|
Flooring Type
|
Carpeted, Ceramic Tile, Hardwood |
|
Foundation Type
|
Poured Concrete |
|
Half Bath Total
|
1 |
|
Heating Fuel
|
Natural Gas |
|
Heating Type
|
Forced Air |
|
Stories Total
|
2 |
|
Size Interior
|
2,190 Ft2 |
|
Total Finished Area
|
2189.99 Sqft |
|
Type
|
House |
Parking
Land
|
Acreage
|
No |
|
Fence Type
|
Fence |
|
Land Amenities
|
Playground, Schools, Shopping |
|
Landscape Features
|
Landscaped |
|
Size Frontage
|
304.7 M |
|
Size Irregular
|
392.00 |
|
Size Total
|
392 M2|4,051 - 7,250 Sqft |
|
Size Total Text
|
392 M2|4,051 - 7,250 Sqft |
|
Zoning Description
|
R-g |
Rooms
| Level |
Type |
Length |
Width |
Dimensions |
|
Second Level |
3pc Bathroom |
|
|
8.58 Ft x 4.92 Ft |
|
Second Level |
5pc Bathroom |
|
|
10.50 Ft x 13.00 Ft |
|
Second Level |
Bedroom |
|
|
9.92 Ft x 11.17 Ft |
|
Second Level |
Bedroom |
|
|
9.92 Ft x 10.92 Ft |
|
Second Level |
Family Room |
|
|
19.00 Ft x 13.83 Ft |
|
Main Level |
Kitchen |
|
|
18.08 Ft x 9.75 Ft |
|
Main Level |
2pc Bathroom |
|
|
4.92 Ft x 4.92 Ft |
|
Main Level |
Dining Room |
|
|
9.92 Ft x 13.00 Ft |
|
Main Level |
Laundry Room |
|
|
8.00 Ft x 10.83 Ft |
|
Main Level |
Living Room |
|
|
17.08 Ft x 15.08 Ft |
|
Main Level |
Office |
|
|
8.92 Ft x 8.92 Ft |
|
Main Level |
Primary Bedroom |
|
|
15.92 Ft x 15.08 Ft |
