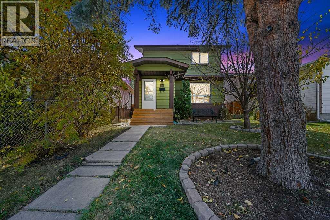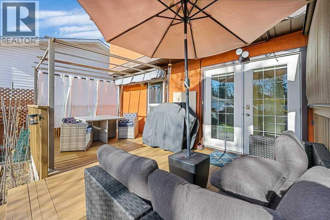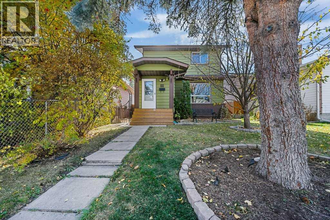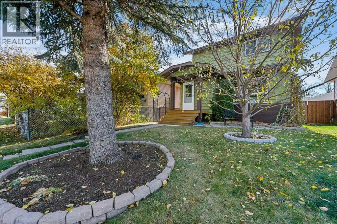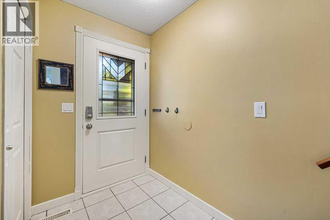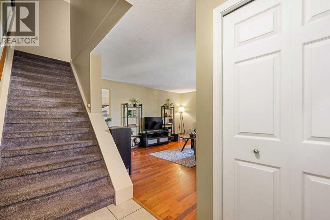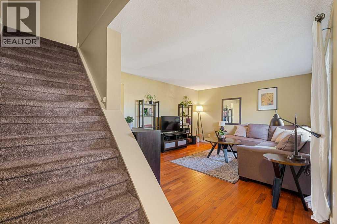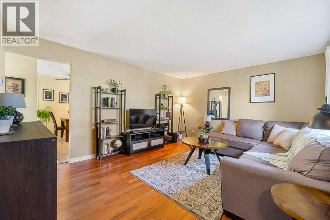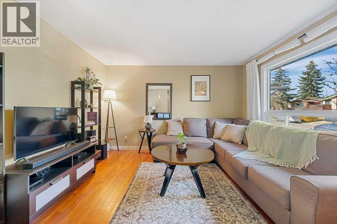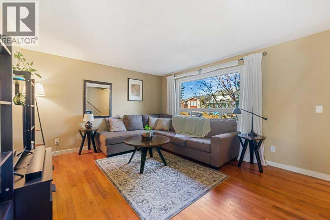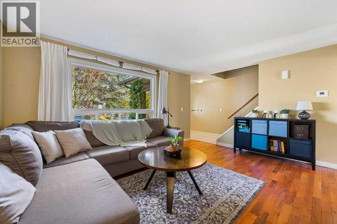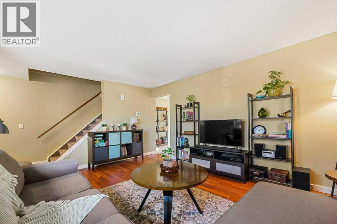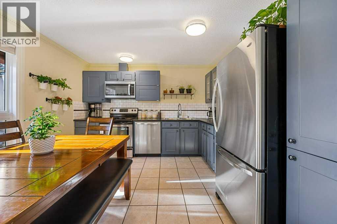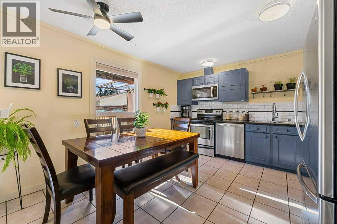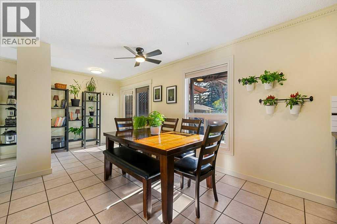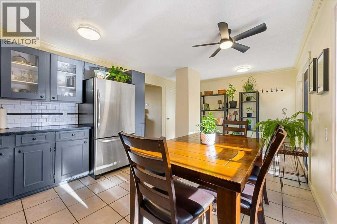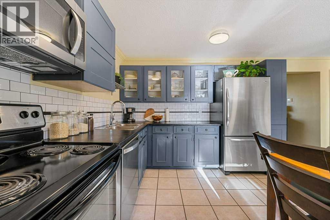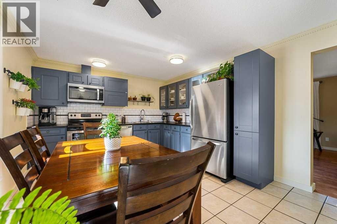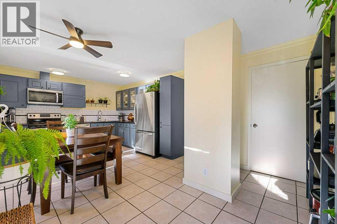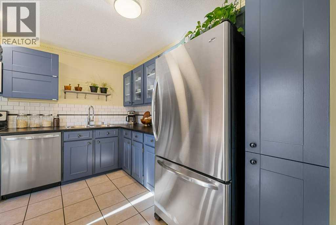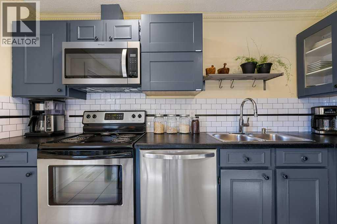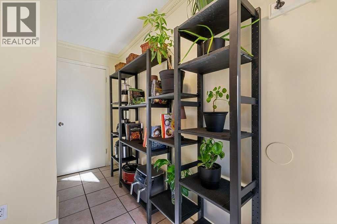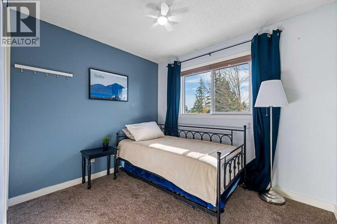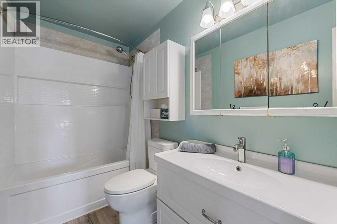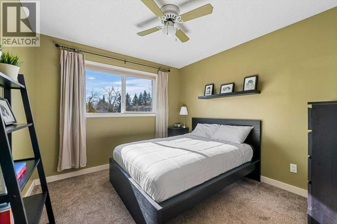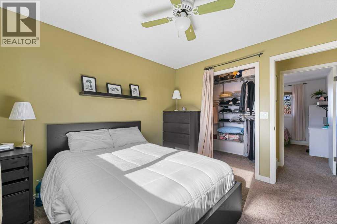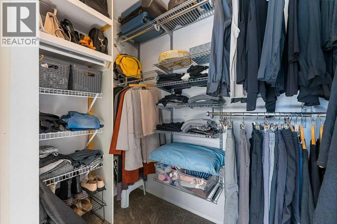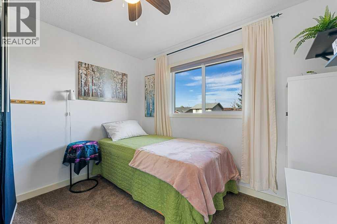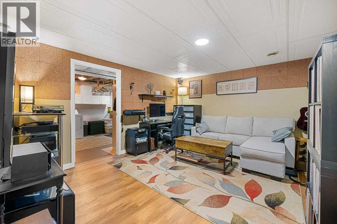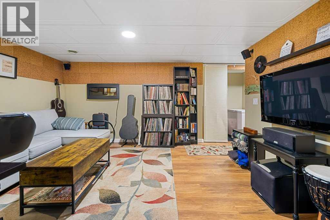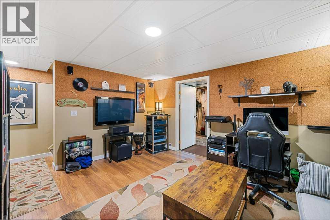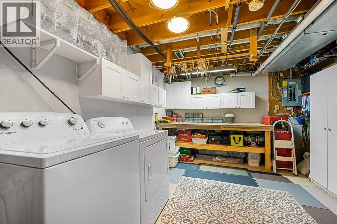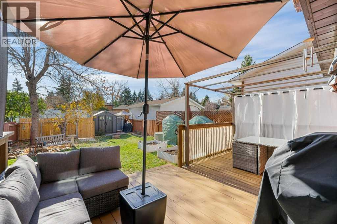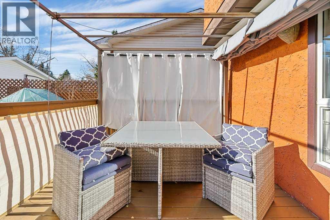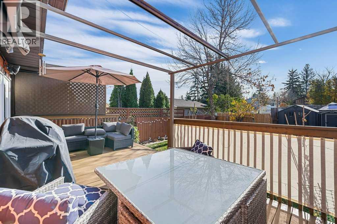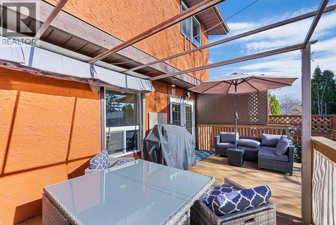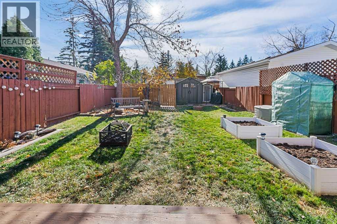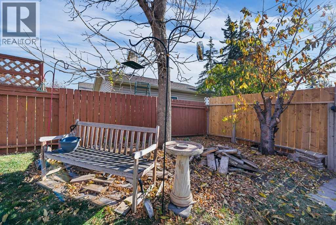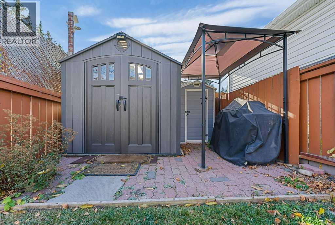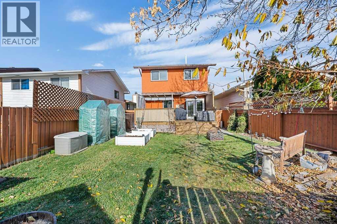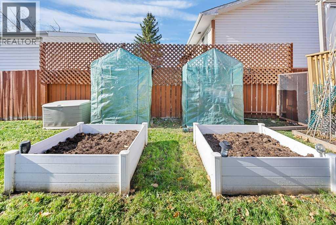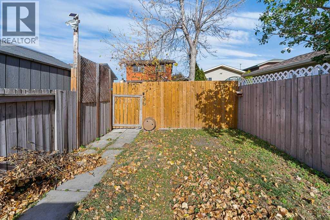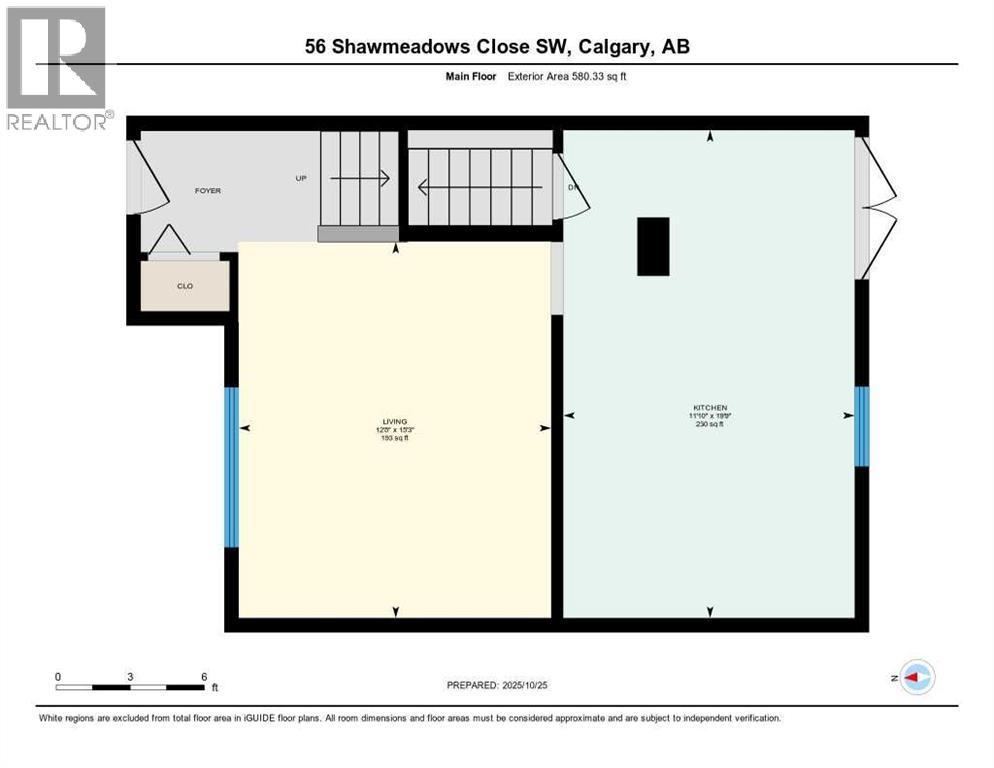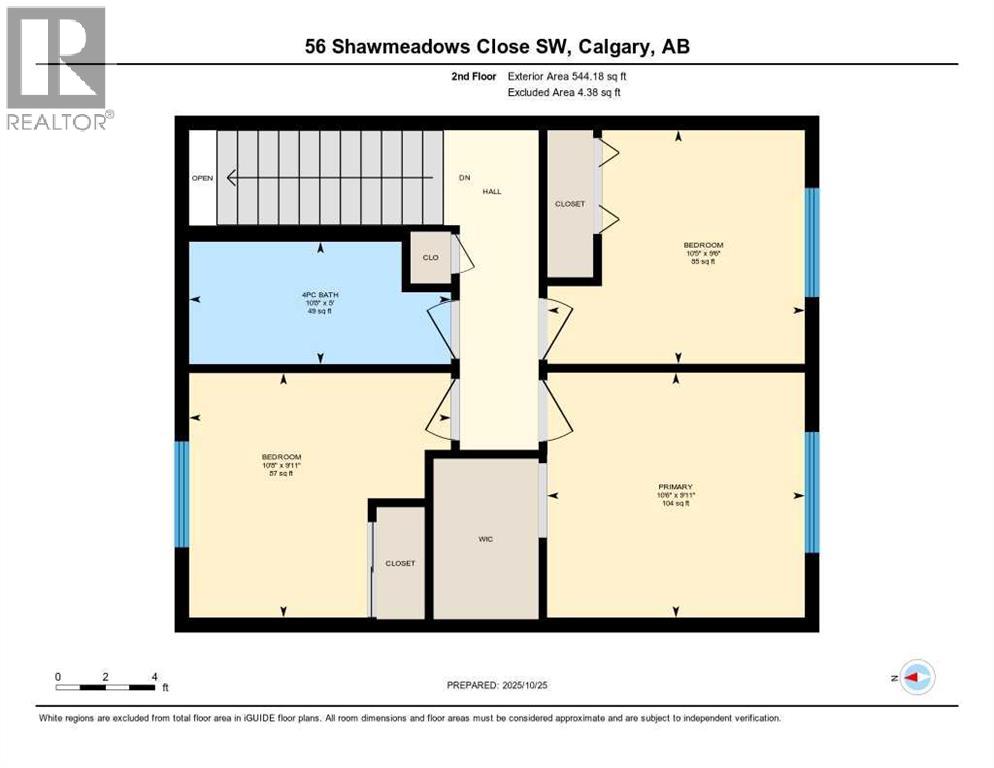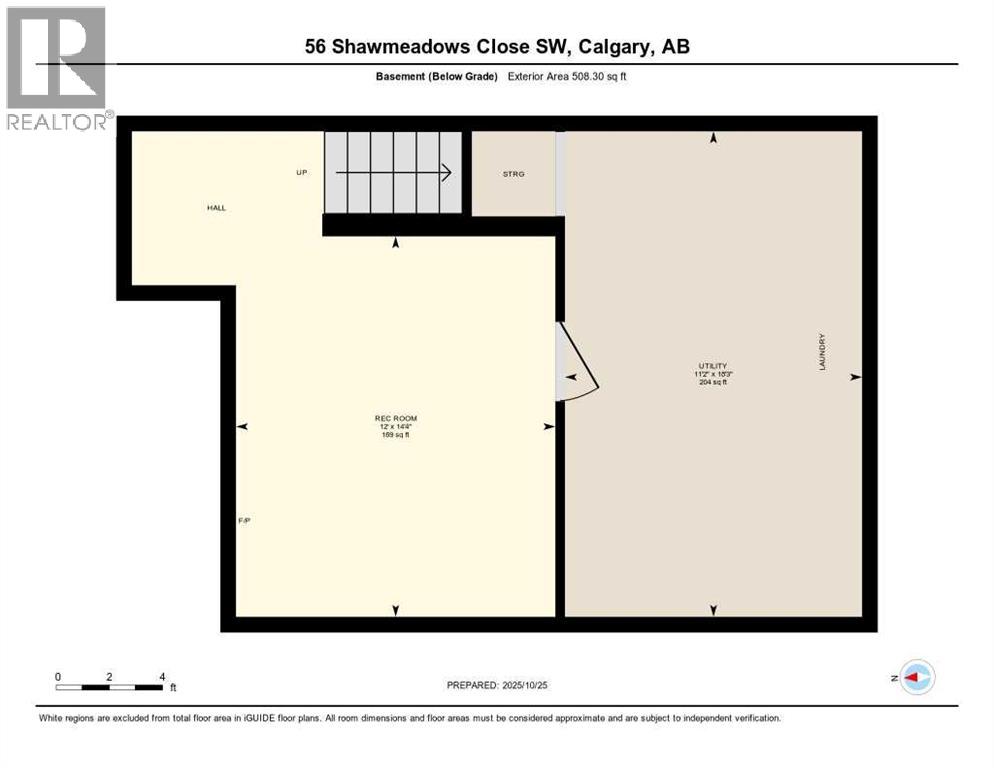3 Bedroom
1 Bathroom
1,125 ft2
Central Air Conditioning
Forced Air
Landscaped
$469,900
Nestled in a private cul-de-sac only steps from the LRT, this desirable Shawnessy 2 storey home boasts over 1500 sq. ft. of total space, complete Central A/C, plus a finished basement! Be drawn into the spacious living room with large windows that flood the area with natural light! Hardwood floors adorn this area. The bright open kitchen is complete with updated cabinetry and newer stainless steel appliances. The eat-in dining area is complimented by the large windows that give sunny views of the "south-facing" tranquil oversized backyard! The rear deck is large and perfect for entertaining or simply enjoying the sunshine. Ascend to the upper level, complete with the primary master suite, plus two adjacent bedrooms. A 4 piece bathroom completes the upper level. The basement is finished with a family room - tastefully cozy and inviting, plus a large storage and laundry area. Flooring is engineered hardwood. Enjoy being a few steps from the LRT, plus close proximity to Fish Creek Park. Within walking distance to Shawville (grocery stores, theatre, pubs, restaurants, health care services). A healthy lifestyle awaits you...no need to own a car! (id:58331)
Property Details
|
MLS® Number
|
A2264207 |
|
Property Type
|
Single Family |
|
Neigbourhood
|
Shawnessy |
|
Community Name
|
Shawnessy |
|
Amenities Near By
|
Park, Playground, Schools, Shopping |
|
Features
|
See Remarks, Other, Back Lane |
|
Parking Space Total
|
4 |
|
Plan
|
8011034 |
|
Structure
|
Deck |
Building
|
Bathroom Total
|
1 |
|
Bedrooms Above Ground
|
3 |
|
Bedrooms Total
|
3 |
|
Appliances
|
Washer, Refrigerator, Range - Electric, Dishwasher, Dryer, Microwave Range Hood Combo, Window Coverings |
|
Basement Development
|
Finished |
|
Basement Type
|
Full (finished) |
|
Constructed Date
|
1980 |
|
Construction Material
|
Wood Frame |
|
Construction Style Attachment
|
Detached |
|
Cooling Type
|
Central Air Conditioning |
|
Flooring Type
|
Carpeted, Hardwood, Tile |
|
Foundation Type
|
Poured Concrete |
|
Heating Type
|
Forced Air |
|
Stories Total
|
2 |
|
Size Interior
|
1,125 Ft2 |
|
Total Finished Area
|
1124.53 Sqft |
|
Type
|
House |
Parking
Land
|
Acreage
|
No |
|
Fence Type
|
Fence |
|
Land Amenities
|
Park, Playground, Schools, Shopping |
|
Landscape Features
|
Landscaped |
|
Size Frontage
|
9.5 M |
|
Size Irregular
|
331.00 |
|
Size Total
|
331 M2|0-4,050 Sqft |
|
Size Total Text
|
331 M2|0-4,050 Sqft |
|
Zoning Description
|
R-cg |
Rooms
| Level |
Type |
Length |
Width |
Dimensions |
|
Second Level |
4pc Bathroom |
|
|
10.67 Ft x 5.00 Ft |
|
Second Level |
Bedroom |
|
|
9.92 Ft x 10.67 Ft |
|
Second Level |
Bedroom |
|
|
9.50 Ft x 10.42 Ft |
|
Second Level |
Primary Bedroom |
|
|
10.50 Ft x 9.92 Ft |
|
Lower Level |
Recreational, Games Room |
|
|
14.33 Ft x 12.00 Ft |
|
Lower Level |
Other |
|
|
18.25 Ft x 11.17 Ft |
|
Main Level |
Kitchen |
|
|
19.75 Ft x 11.83 Ft |
|
Main Level |
Living Room |
|
|
15.25 Ft x 12.67 Ft |
