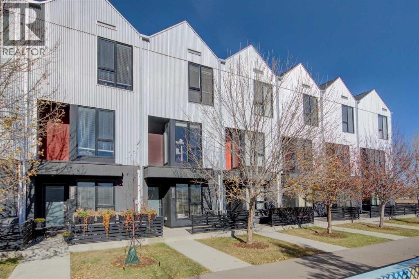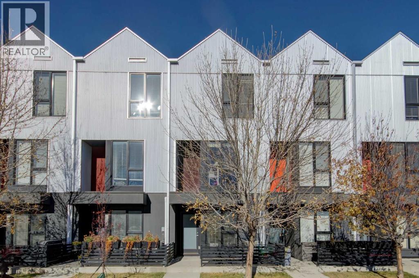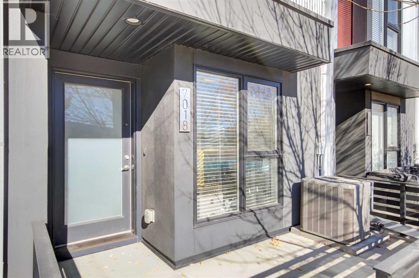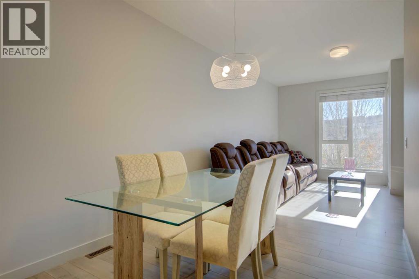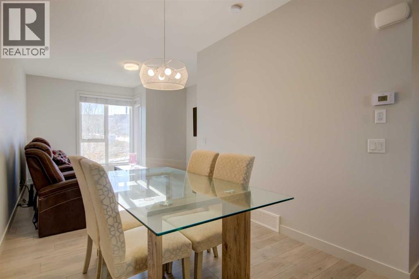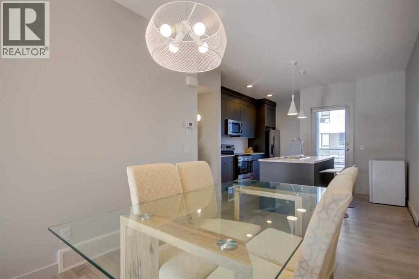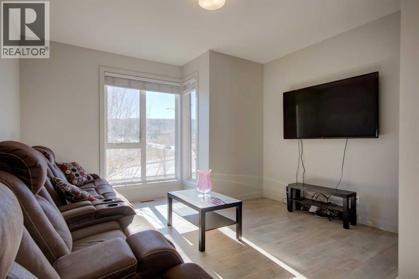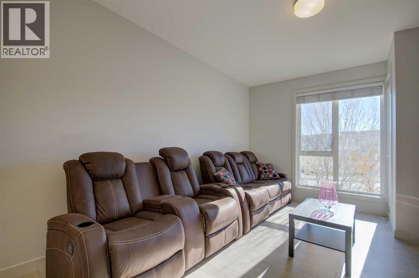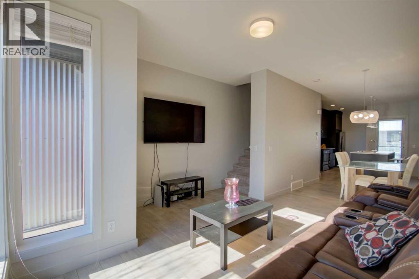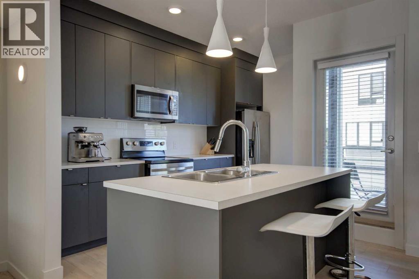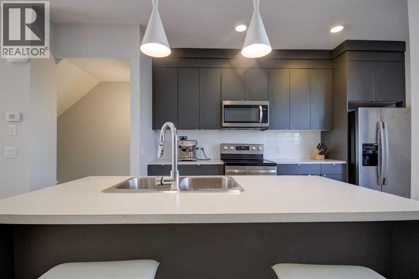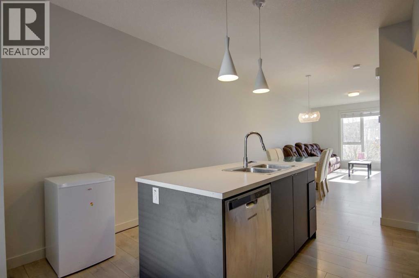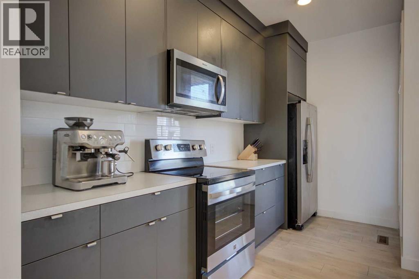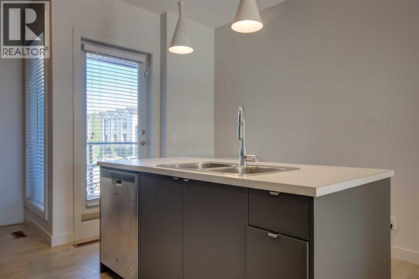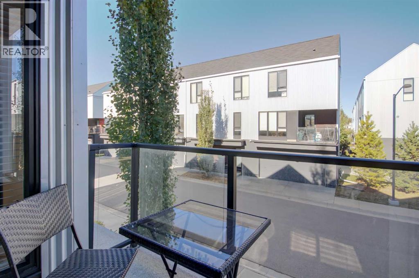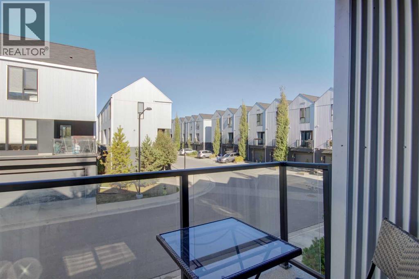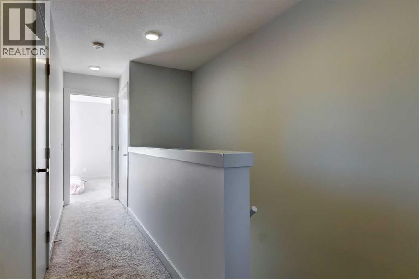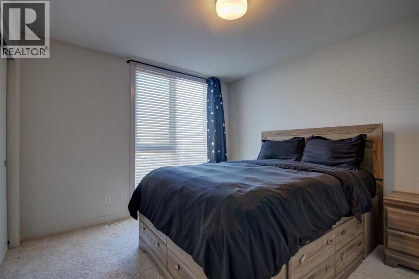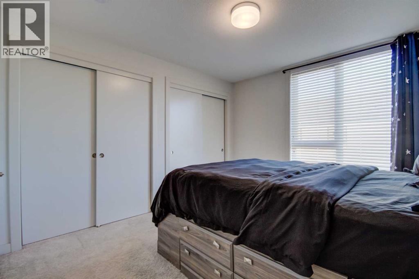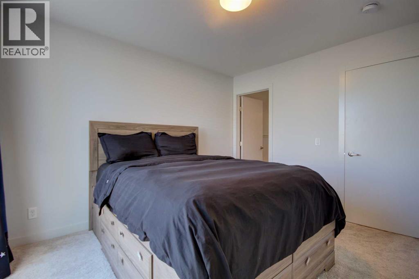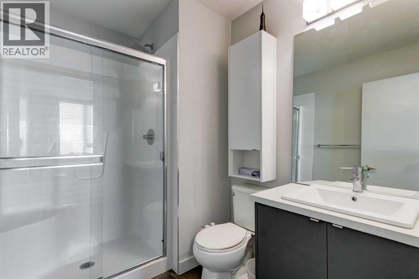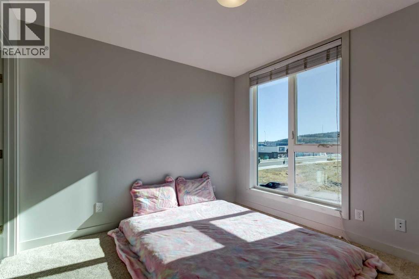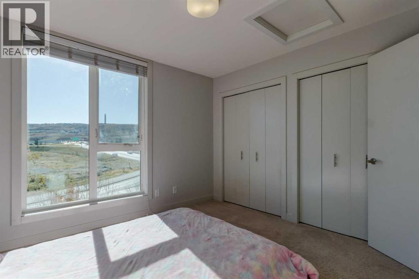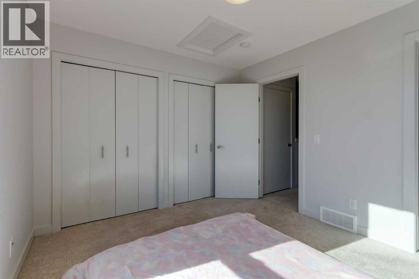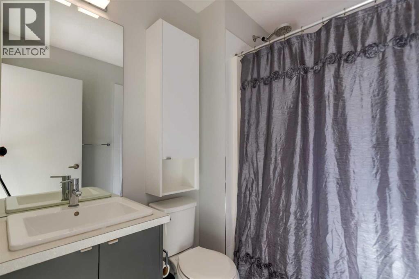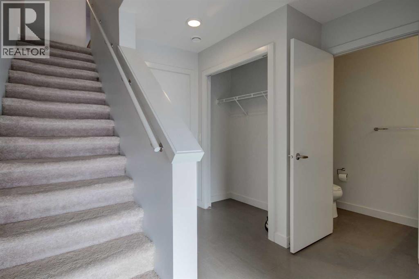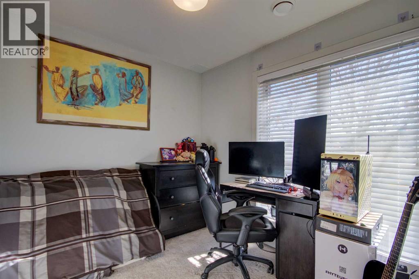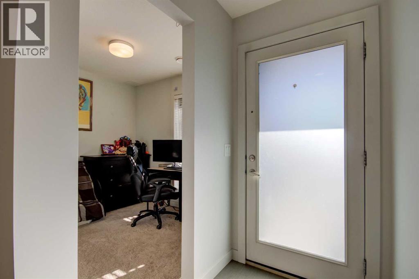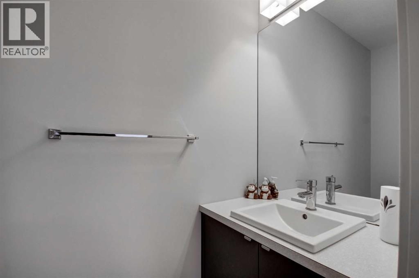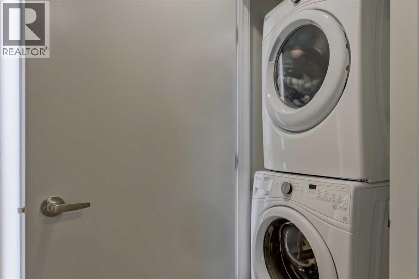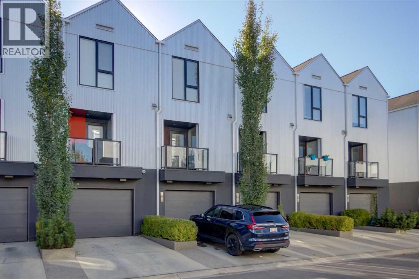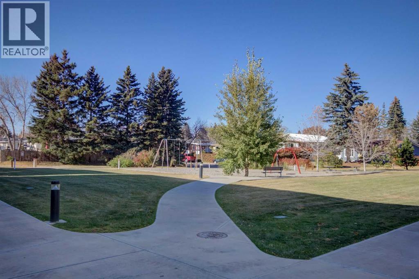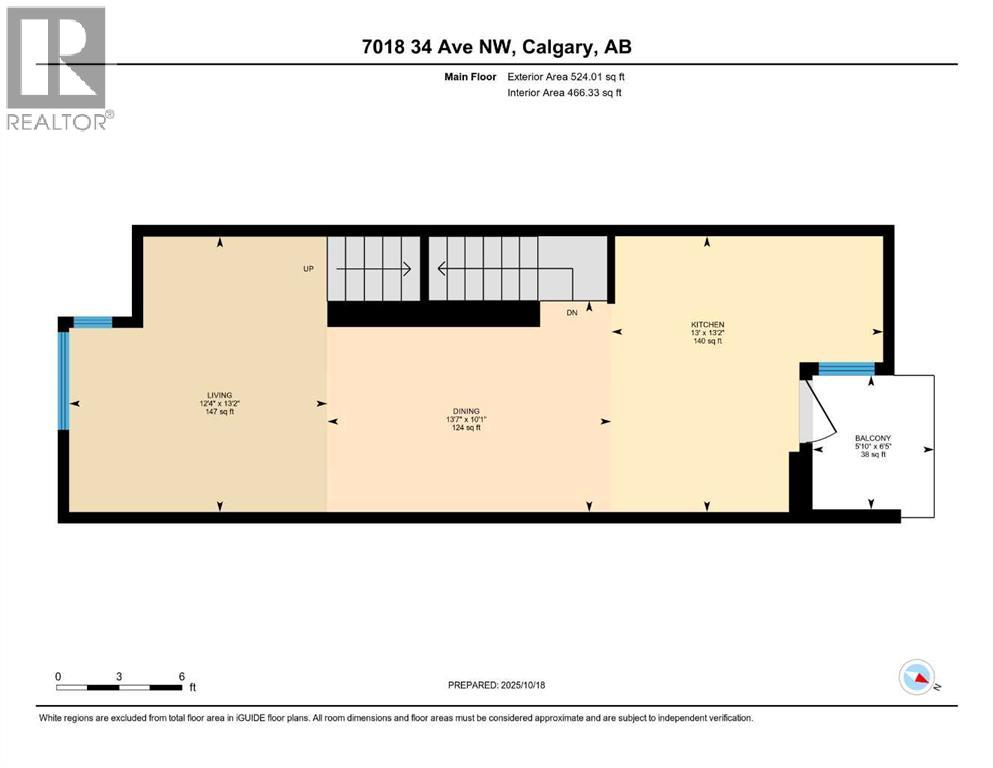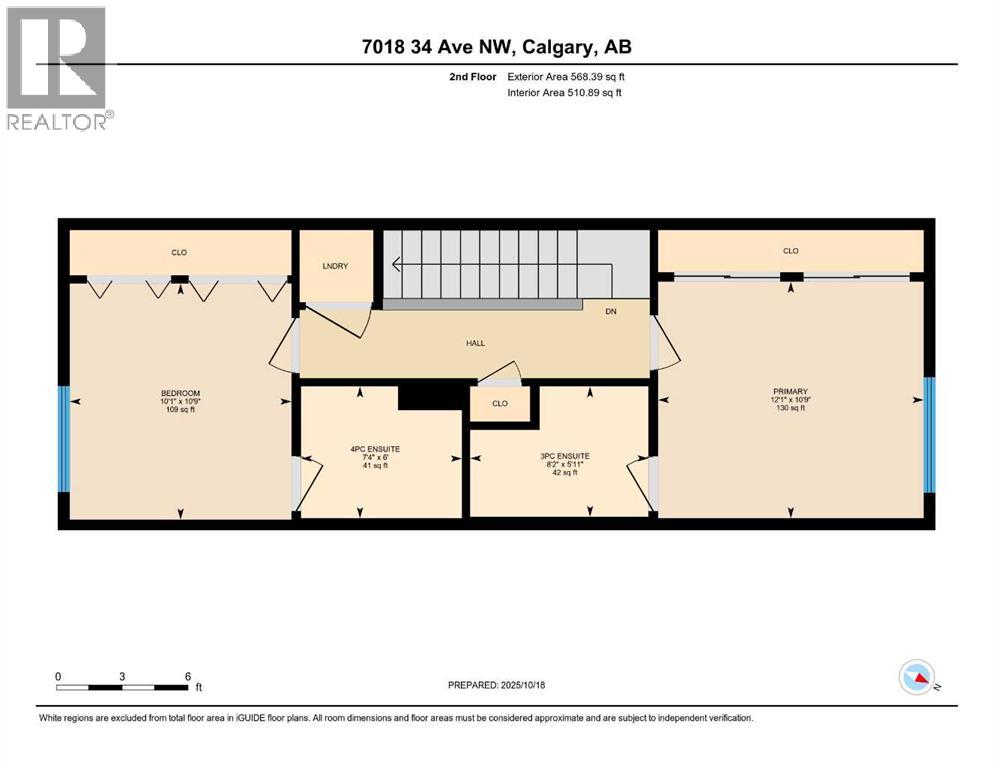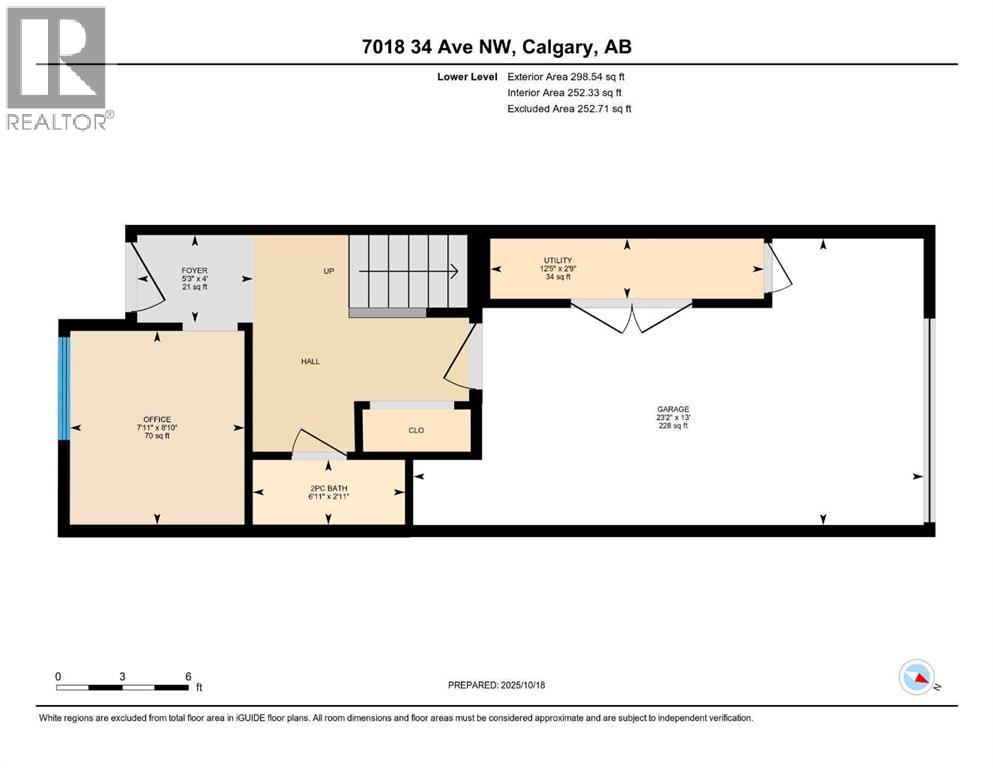7018 34 Avenue Nw Calgary, Alberta T3B 6E8
$459,500Maintenance, Interior Maintenance, Ground Maintenance, Property Management, Reserve Fund Contributions, Waste Removal
$334.38 Monthly
Maintenance, Interior Maintenance, Ground Maintenance, Property Management, Reserve Fund Contributions, Waste Removal
$334.38 MonthlyExperience modern living at its finest in this beautifully designed and FRESHLY PAINTED townhouse in one of the most desirable community of Bowness with around 1400 Sqfeet living area is the perfect choice for FIRST_TIME buyers or INVESTORS seeking a prime location. Enjoy breathtaking ridge VIEWS with easy access to downtown Calgary and the majestic Rockies and start your mornings on the sunny south-facing patio. A convenient bedroom and direct access to the ATTACHED GARAGE and the bathroom add everyday functionality and comfort or make use of the versatile front bedroom, ideal as a home office, gym, or cozy retreat. The OPEN_CONCEPT main level is filled with natural light, featuring a sleek kitchen with full-height cabinetry, stainless steel appliances, and a spacious island with seating — perfect for entertaining or casual dining. Step onto the private balcony, complete with a built-in BBQ gas line, for effortless outdoor cooking and relaxation. Upstairs, you’ll find two generously sized bedrooms, each with its own ensuite bathroom and dual closets, plus a stacked laundry area and linen storage for added convenience. This thoughtfully planned community offers visitor parking with EV charging, a children’s playground, and proximity to Bow Valley Crossing, Superstore, Trinity Hills, and the Calgary Farmers’ Market. With its MODERN DESIGN, practical layout, and unbeatable location, this home is an exceptional opportunity to live or invest in one of Calgary’s most desirable areas! (id:58331)
Property Details
| MLS® Number | A2267760 |
| Property Type | Single Family |
| Neigbourhood | Bowness |
| Community Name | Bowness |
| Amenities Near By | Park, Playground, Schools, Shopping |
| Community Features | Pets Allowed |
| Features | Other, Pvc Window, No Smoking Home |
| Parking Space Total | 2 |
| Plan | 1612427 |
Building
| Bathroom Total | 3 |
| Bedrooms Above Ground | 3 |
| Bedrooms Total | 3 |
| Amenities | Other |
| Appliances | Washer, Refrigerator, Dishwasher, Stove, Dryer, Microwave Range Hood Combo, Window Coverings |
| Basement Type | None |
| Constructed Date | 2016 |
| Construction Material | Wood Frame |
| Construction Style Attachment | Attached |
| Cooling Type | Central Air Conditioning |
| Exterior Finish | Metal, Stucco |
| Flooring Type | Carpeted, Laminate, Vinyl Plank |
| Foundation Type | Poured Concrete |
| Half Bath Total | 1 |
| Heating Type | Forced Air |
| Stories Total | 3 |
| Size Interior | 1,391 Ft2 |
| Total Finished Area | 1390.94 Sqft |
| Type | Row / Townhouse |
Parking
| Attached Garage | 1 |
Land
| Acreage | No |
| Fence Type | Not Fenced |
| Land Amenities | Park, Playground, Schools, Shopping |
| Size Total Text | Unknown |
| Zoning Description | Dc |
Rooms
| Level | Type | Length | Width | Dimensions |
|---|---|---|---|---|
| Second Level | Other | 6.42 Ft x 5.83 Ft | ||
| Second Level | Dining Room | 10.08 Ft x 13.58 Ft | ||
| Second Level | Kitchen | 13.17 Ft x 13.00 Ft | ||
| Second Level | Living Room | 13.17 Ft x 12.33 Ft | ||
| Third Level | 3pc Bathroom | 5.92 Ft x 82.00 Ft | ||
| Third Level | 4pc Bathroom | 6.00 Ft x 7.33 Ft | ||
| Third Level | Bedroom | 10.75 Ft x 10.08 Ft | ||
| Third Level | Primary Bedroom | 10.75 Ft x 12.08 Ft | ||
| Main Level | 2pc Bathroom | 2.92 Ft x 6.92 Ft | ||
| Main Level | Foyer | 4.00 Ft x 5.25 Ft | ||
| Main Level | Furnace | 2.75 Ft x 12.42 Ft | ||
| Main Level | Bedroom | 8.83 Ft x 7.92 Ft |
Contact Us
Contact us for more information
