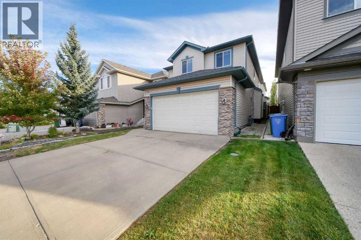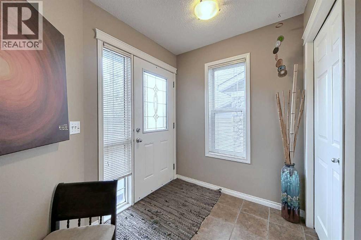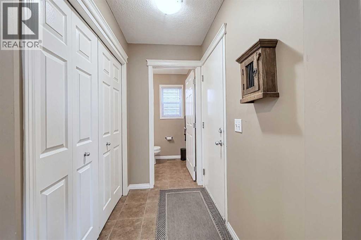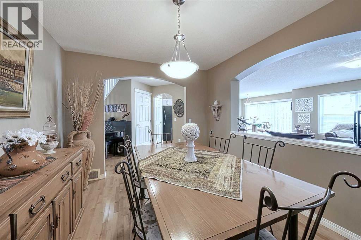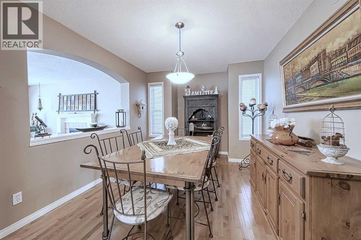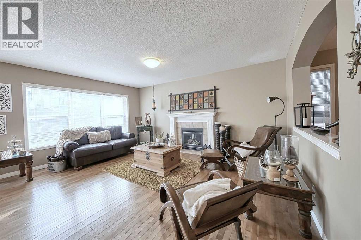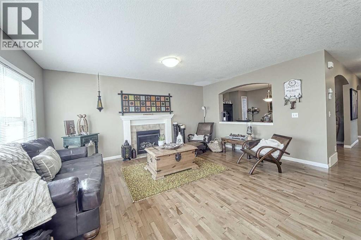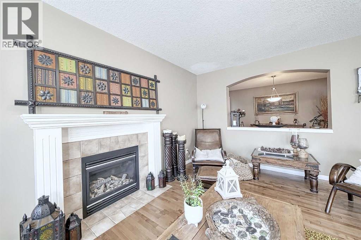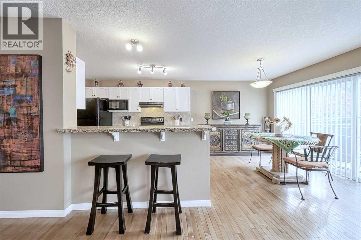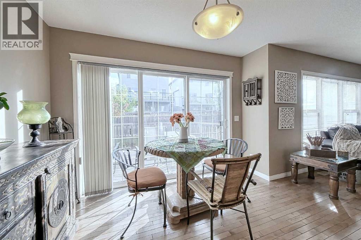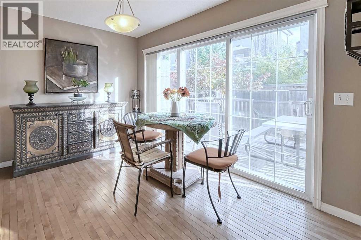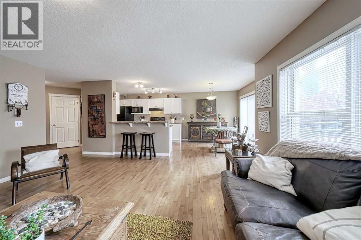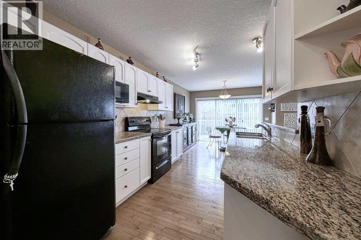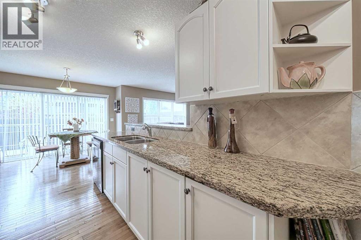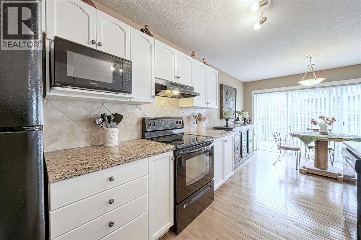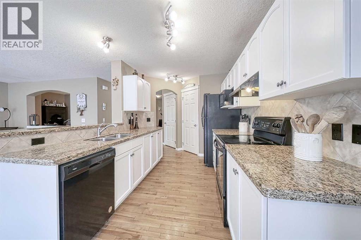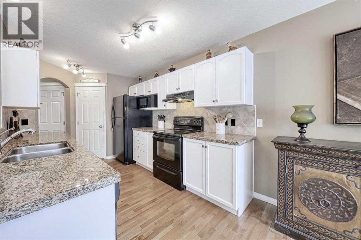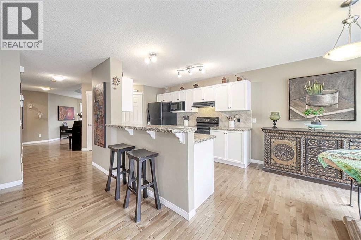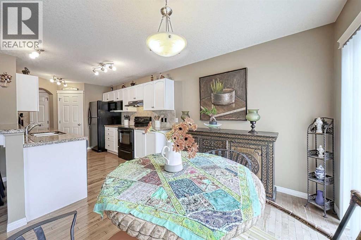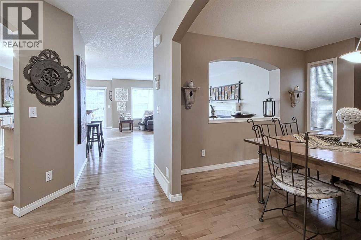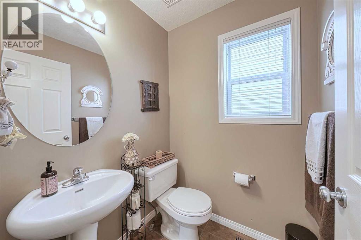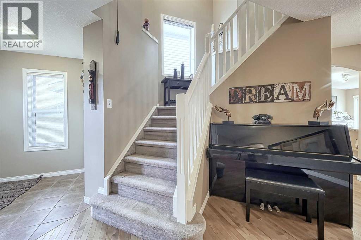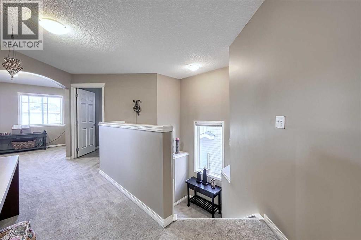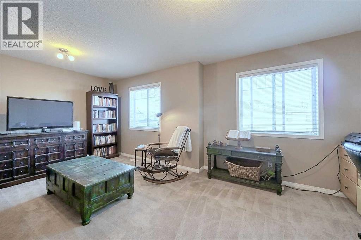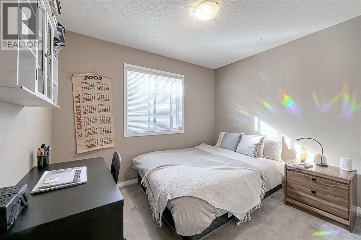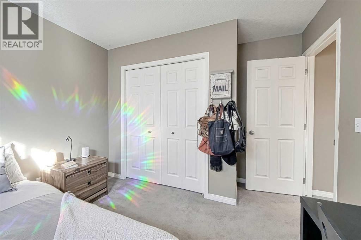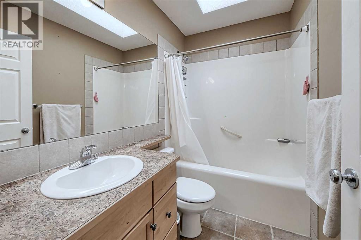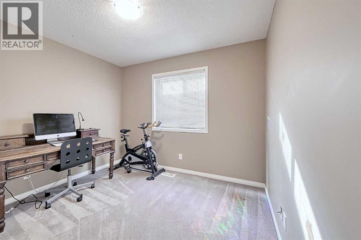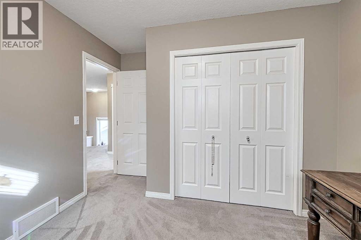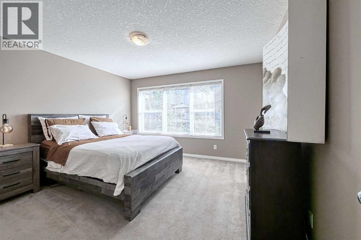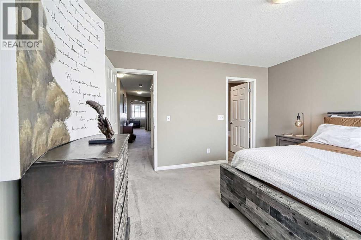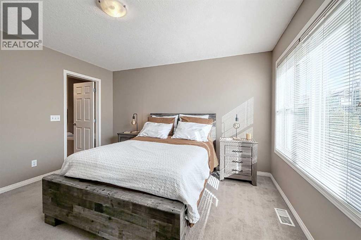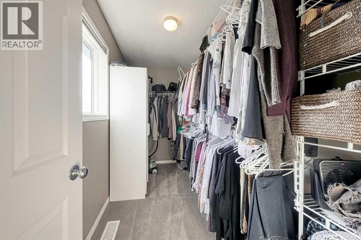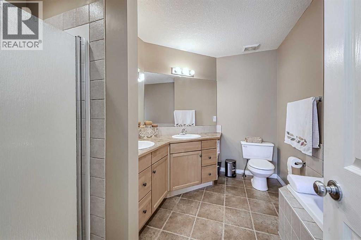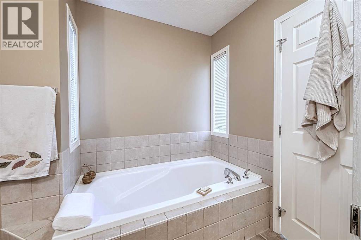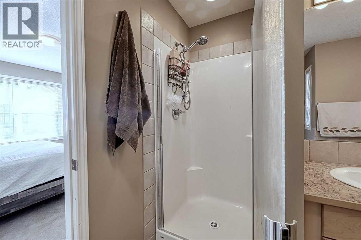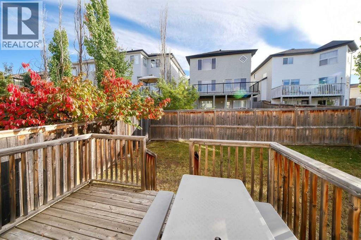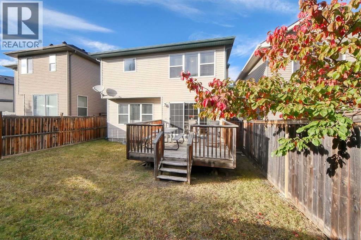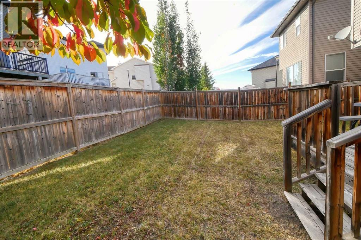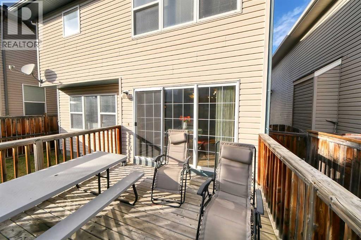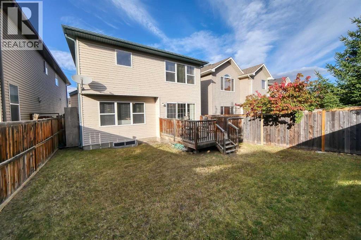3 Bedroom
3 Bathroom
2,196 ft2
Fireplace
None
Forced Air
$697,000
Welcome to this wonderful home in the popular community of Evergreen!You’ll love the charm and functionality this home has to offer. The main floor features a separate dining room, a spacious kitchen with freshly painted cabinets, and a great layout that’s perfect for everyday living. The bright and inviting living room is filled with natural light and centered around a cozy fireplace, perfect for relaxing or entertaining.Upstairs, you’ll find three comfortable bedrooms plus a bonus room that can easily be used as a playroom, office, or TV area. The primary bedroom includes a large walk-in closet and a functional ensuite for added convenience.An attached double garage adds even more value to this lovely home. The location is a real highlight, just steps from schools, shopping, transit, Fish Creek Park, and Costco, with quick access to Stoney Trail.Don’t miss out on this fantastic opportunity, book your showing today! (id:58331)
Property Details
|
MLS® Number
|
A2264395 |
|
Property Type
|
Single Family |
|
Community Name
|
Evergreen |
|
Amenities Near By
|
Park, Playground, Schools, Shopping |
|
Features
|
Pvc Window, No Animal Home |
|
Parking Space Total
|
4 |
|
Plan
|
0414530 |
|
Structure
|
None |
Building
|
Bathroom Total
|
3 |
|
Bedrooms Above Ground
|
3 |
|
Bedrooms Total
|
3 |
|
Appliances
|
Refrigerator, Cooktop - Electric, Dishwasher, Microwave, Hood Fan, Window Coverings, Washer & Dryer |
|
Basement Development
|
Unfinished |
|
Basement Type
|
Full (unfinished) |
|
Constructed Date
|
2005 |
|
Construction Material
|
Wood Frame |
|
Construction Style Attachment
|
Detached |
|
Cooling Type
|
None |
|
Exterior Finish
|
Stone, Vinyl Siding |
|
Fireplace Present
|
Yes |
|
Fireplace Total
|
1 |
|
Flooring Type
|
Carpeted, Ceramic Tile, Hardwood |
|
Foundation Type
|
Poured Concrete |
|
Half Bath Total
|
1 |
|
Heating Fuel
|
Natural Gas |
|
Heating Type
|
Forced Air |
|
Stories Total
|
2 |
|
Size Interior
|
2,196 Ft2 |
|
Total Finished Area
|
2196 Sqft |
|
Type
|
House |
Parking
Land
|
Acreage
|
No |
|
Fence Type
|
Fence |
|
Land Amenities
|
Park, Playground, Schools, Shopping |
|
Size Depth
|
33 M |
|
Size Frontage
|
10.36 M |
|
Size Irregular
|
342.00 |
|
Size Total
|
342 M2|0-4,050 Sqft |
|
Size Total Text
|
342 M2|0-4,050 Sqft |
|
Zoning Description
|
R-g |
Rooms
| Level |
Type |
Length |
Width |
Dimensions |
|
Second Level |
4pc Bathroom |
|
|
8.17 Ft x 5.08 Ft |
|
Second Level |
5pc Bathroom |
|
|
11.08 Ft x 10.50 Ft |
|
Second Level |
Bedroom |
|
|
11.67 Ft x 10.50 Ft |
|
Second Level |
Bedroom |
|
|
11.67 Ft x 10.50 Ft |
|
Second Level |
Family Room |
|
|
18.92 Ft x 13.42 Ft |
|
Second Level |
Laundry Room |
|
|
8.25 Ft x 8.58 Ft |
|
Second Level |
Primary Bedroom |
|
|
13.00 Ft x 13.00 Ft |
|
Second Level |
Other |
|
|
11.67 Ft x 5.58 Ft |
|
Main Level |
2pc Bathroom |
|
|
5.00 Ft x 4.92 Ft |
|
Main Level |
Breakfast |
|
|
10.92 Ft x 9.17 Ft |
|
Main Level |
Dining Room |
|
|
13.50 Ft x 10.00 Ft |
|
Main Level |
Foyer |
|
|
7.33 Ft x 6.17 Ft |
|
Main Level |
Kitchen |
|
|
8.42 Ft x 13.08 Ft |
|
Main Level |
Living Room |
|
|
16.17 Ft x 16.50 Ft |
|
Main Level |
Other |
|
|
6.17 Ft x 4.17 Ft |
