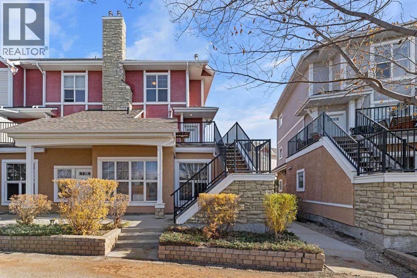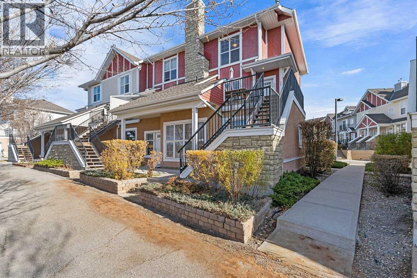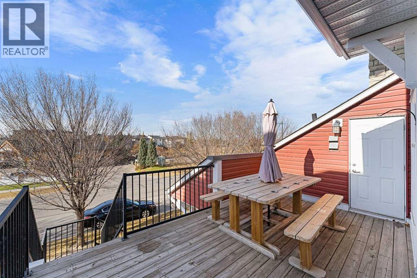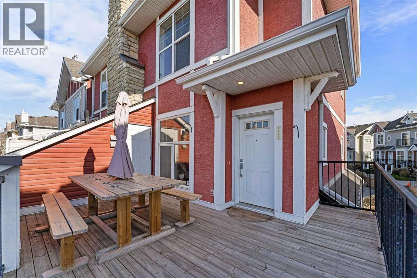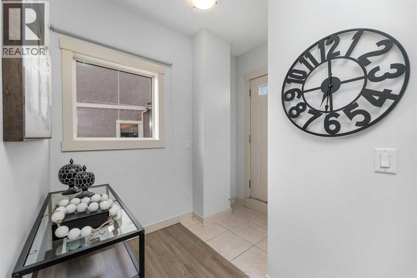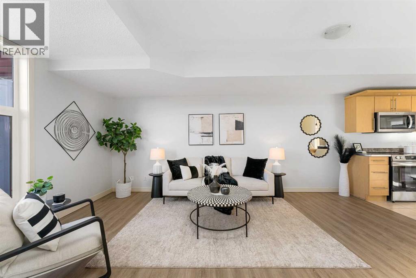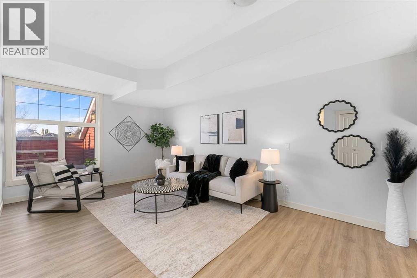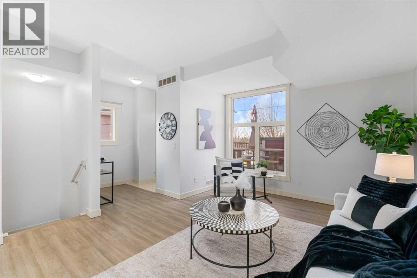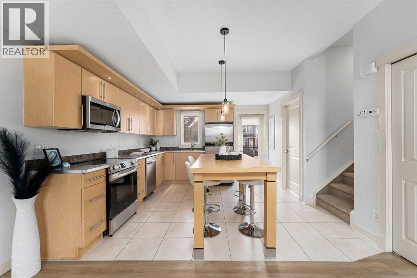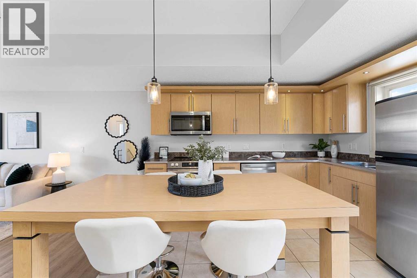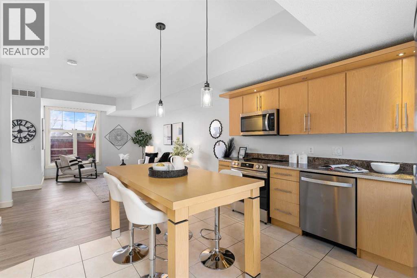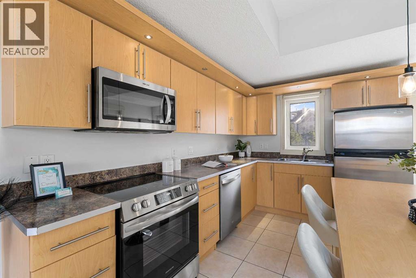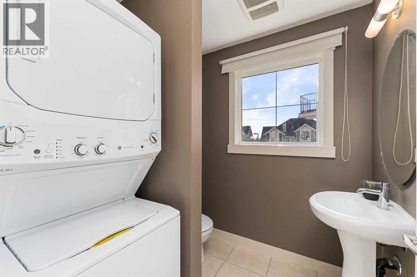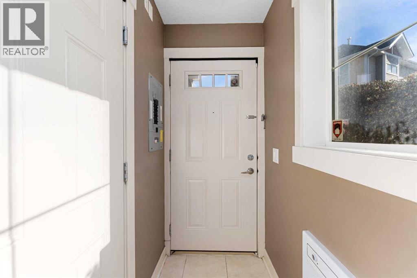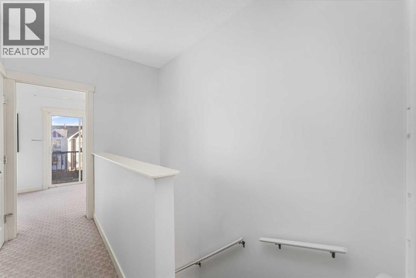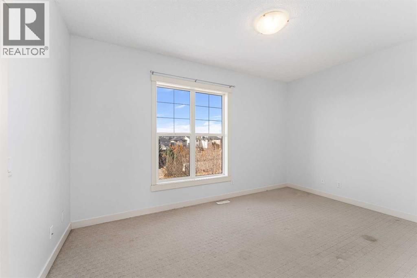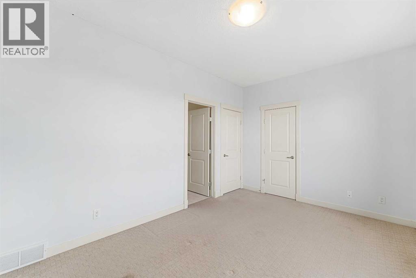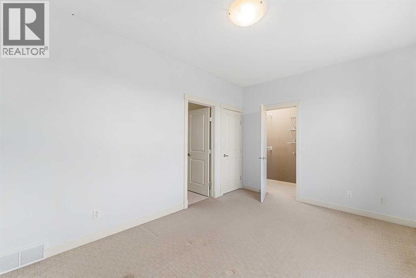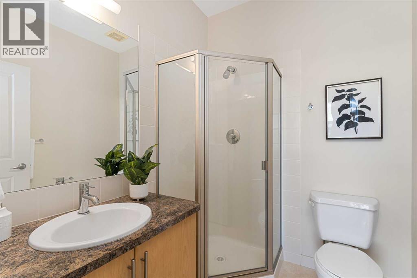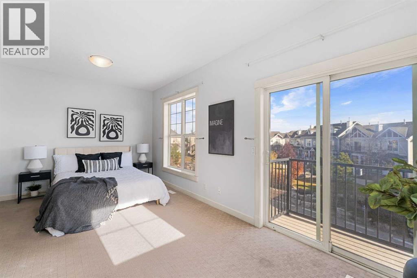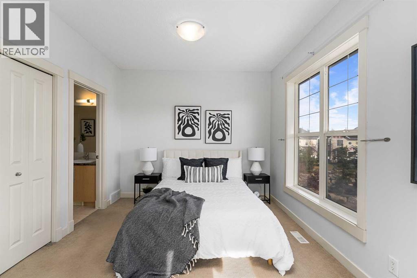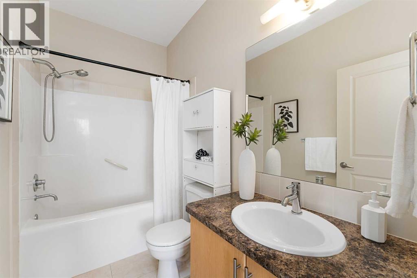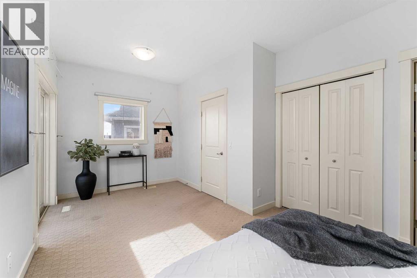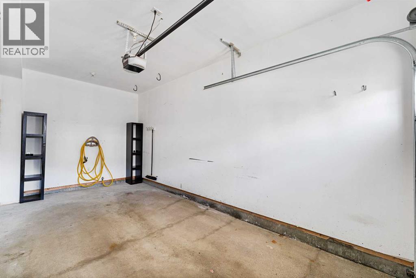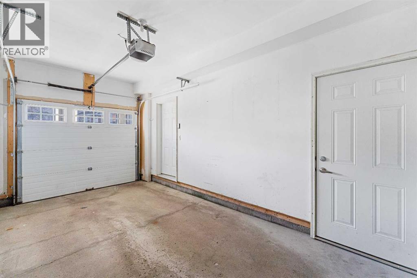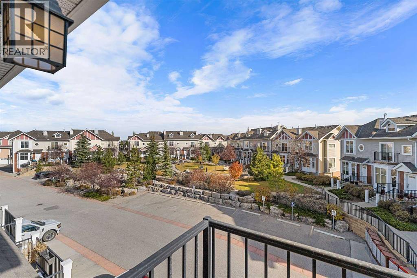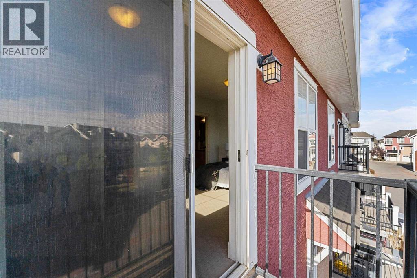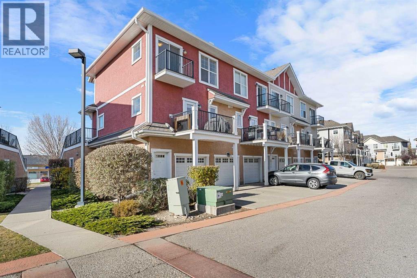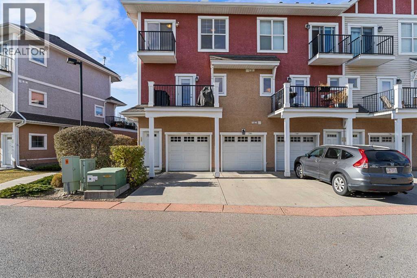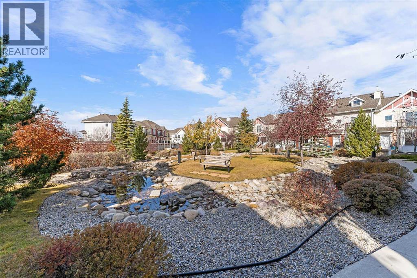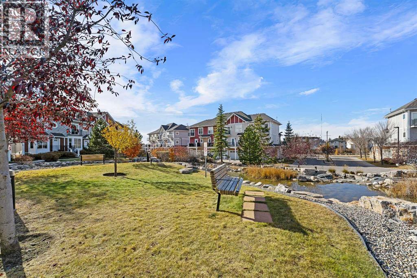2 Bedroom
3 Bathroom
1,253 ft2
None
Forced Air
$450,000Maintenance, Common Area Maintenance, Insurance, Ground Maintenance, Property Management, Reserve Fund Contributions
$500.82 Monthly
Discover this beautifully styled, move-in-ready townhome situated in a fantastic location. Ideally close to parks, shopping, schools, and an abundance of dining options, this home offers everything you need for comfortable and convenient living.The main floor features a bright, open layout with 9-foot ceilings, durable laminate flooring, and plenty of cabinets in the kitchen. The large island, stainless-steel appliances, and ample counter space make it perfect for cooking and entertaining. A conveniently located laundry room and half bathroom complete the main level. Step outside onto the west-facing front deck, where you can enjoy sunny afternoons and cool evenings, or relax on the back deck, ideal for summer barbecues.Upstairs, you'll find two spacious bedrooms, each with its own ensuite bathroom, providing privacy and comfort. A balcony with double sliding doors offers additional outdoor space to unwind.This townhouse is located within walking distance to schools, parks, tennis courts, and both West 85th and West Springs Village, offering a variety of restaurants, boutique shops, and professional services. The nearby West District Central Park, spanning 8.4 acres, features pathways, ice skating, farmers' markets, events, a skatepark, basketball courts, and concerts at the outdoor amphitheatre. Easy access to the newly completed Stoney Trail ensures quick travel around Calgary.Don’t miss the opportunity to view this outstanding, stylish home in an incredible community. (id:58331)
Property Details
|
MLS® Number
|
A2260970 |
|
Property Type
|
Single Family |
|
Neigbourhood
|
Westpoint Estates |
|
Community Name
|
West Springs |
|
Amenities Near By
|
Park, Playground, Schools, Shopping |
|
Community Features
|
Pets Allowed With Restrictions |
|
Features
|
Back Lane, Gas Bbq Hookup |
|
Parking Space Total
|
2 |
|
Plan
|
0715650 |
Building
|
Bathroom Total
|
3 |
|
Bedrooms Above Ground
|
2 |
|
Bedrooms Total
|
2 |
|
Appliances
|
Refrigerator, Dishwasher, Stove, Microwave Range Hood Combo, Window Coverings, Garage Door Opener, Washer/dryer Stack-up |
|
Basement Type
|
None |
|
Constructed Date
|
2007 |
|
Construction Style Attachment
|
Attached |
|
Cooling Type
|
None |
|
Exterior Finish
|
Stone, Stucco |
|
Flooring Type
|
Carpeted, Ceramic Tile, Laminate |
|
Foundation Type
|
Poured Concrete |
|
Half Bath Total
|
1 |
|
Heating Fuel
|
Natural Gas |
|
Heating Type
|
Forced Air |
|
Stories Total
|
2 |
|
Size Interior
|
1,253 Ft2 |
|
Total Finished Area
|
1253 Sqft |
|
Type
|
Row / Townhouse |
Parking
Land
|
Acreage
|
No |
|
Fence Type
|
Not Fenced |
|
Land Amenities
|
Park, Playground, Schools, Shopping |
|
Size Total Text
|
Unknown |
|
Zoning Description
|
Dc-(pre 1p2007) |
Rooms
| Level |
Type |
Length |
Width |
Dimensions |
|
Second Level |
Living Room/dining Room |
|
|
13.67 Ft x 13.42 Ft |
|
Second Level |
Kitchen |
|
|
16.67 Ft x 12.83 Ft |
|
Second Level |
Laundry Room |
|
|
3.00 Ft x 2.58 Ft |
|
Second Level |
Foyer |
|
|
8.42 Ft x 6.08 Ft |
|
Second Level |
2pc Bathroom |
|
|
6.50 Ft x 6.17 Ft |
|
Third Level |
Primary Bedroom |
|
|
18.67 Ft x 10.58 Ft |
|
Third Level |
Bedroom |
|
|
14.83 Ft x 9.92 Ft |
|
Third Level |
4pc Bathroom |
|
|
8.75 Ft x 4.92 Ft |
|
Third Level |
3pc Bathroom |
|
|
5.83 Ft x 6.50 Ft |
|
Main Level |
Storage |
|
|
7.42 Ft x 3.42 Ft |
