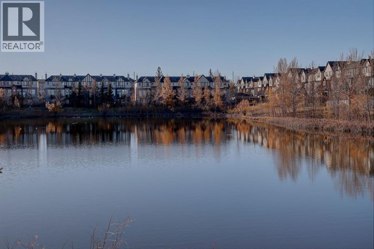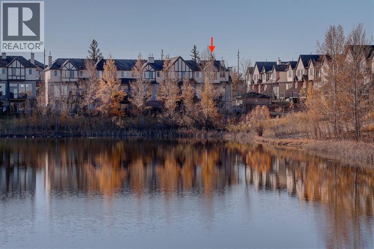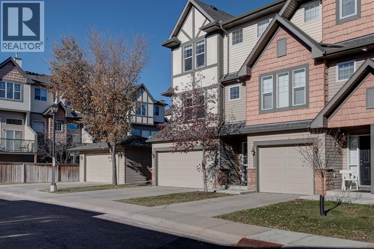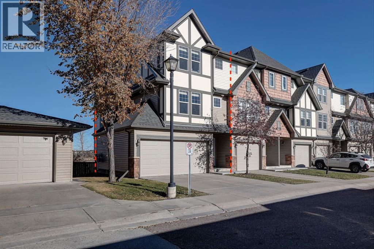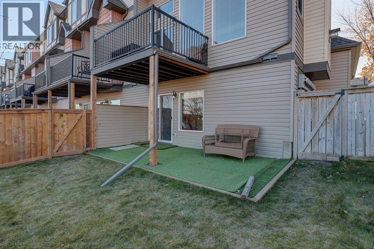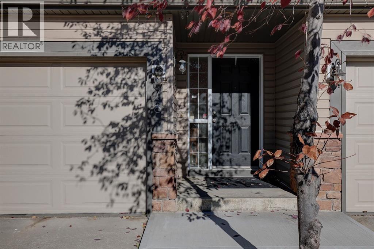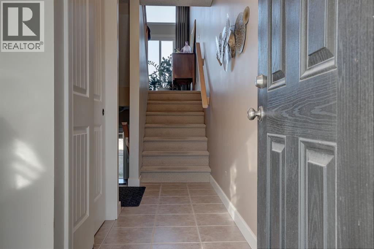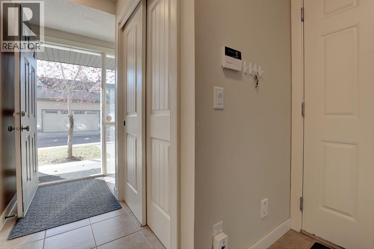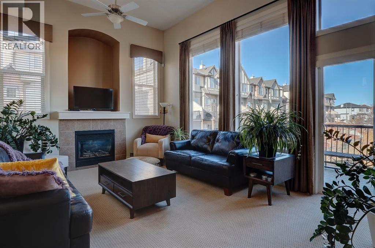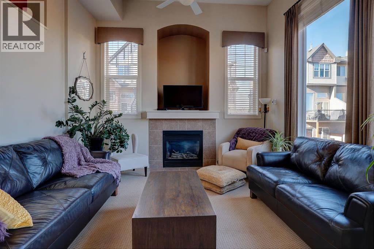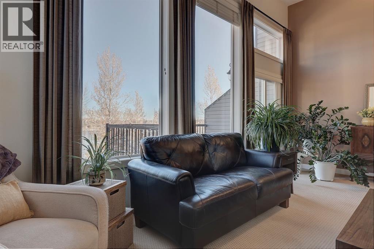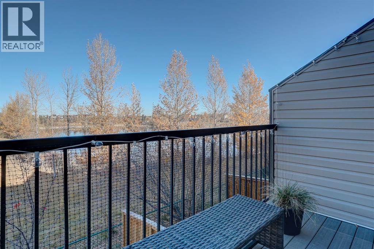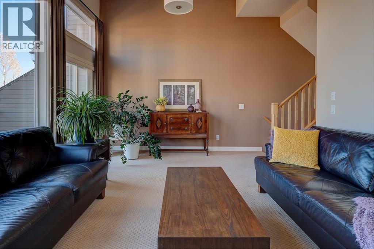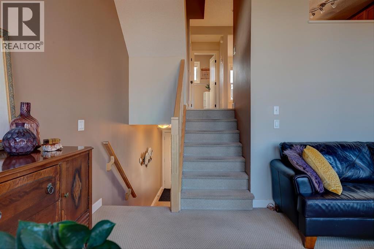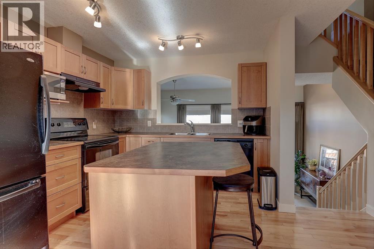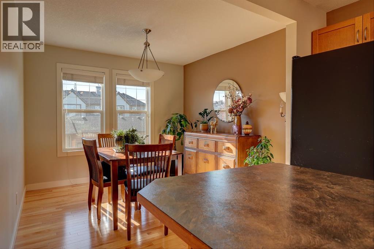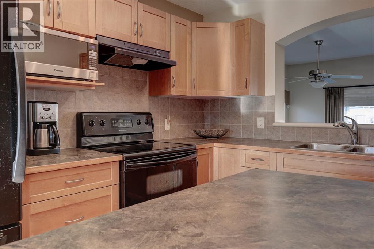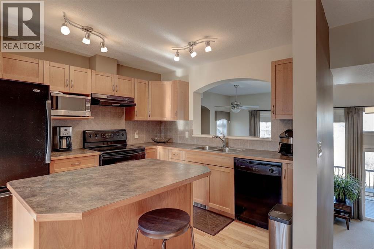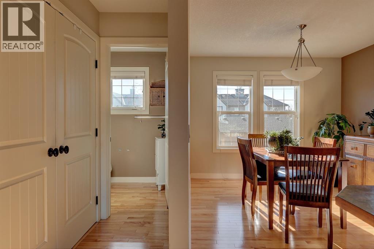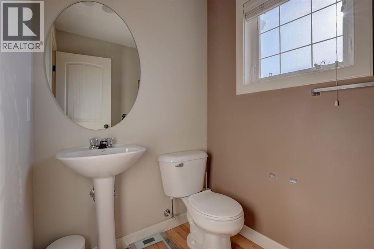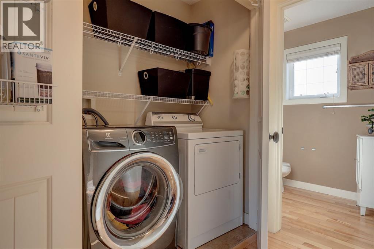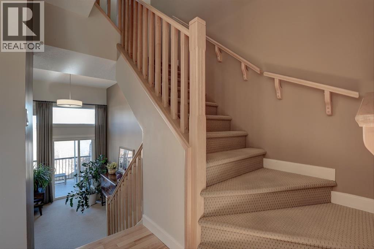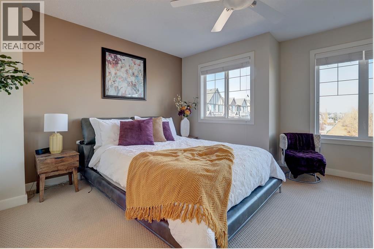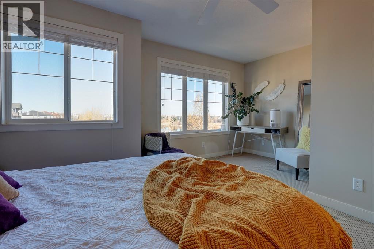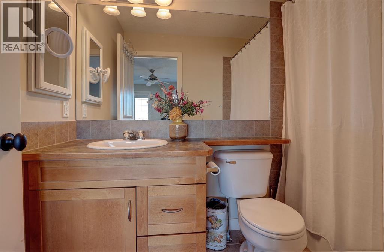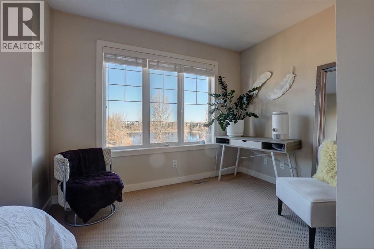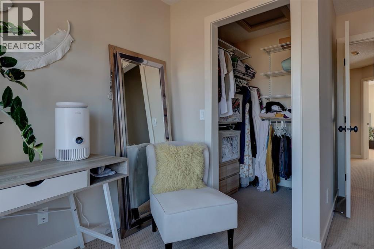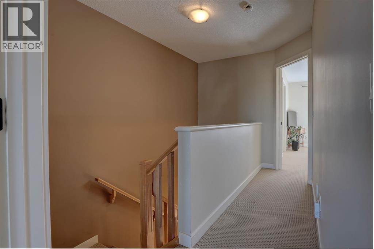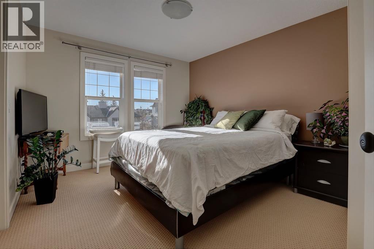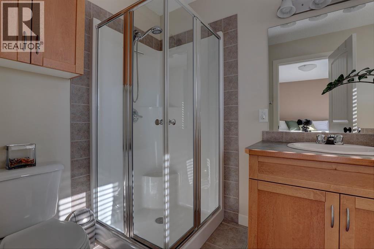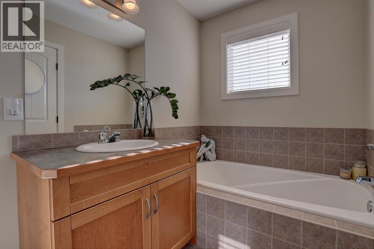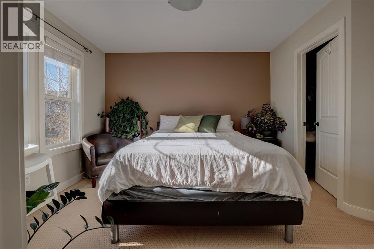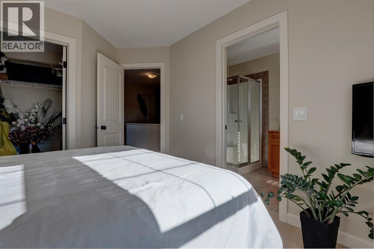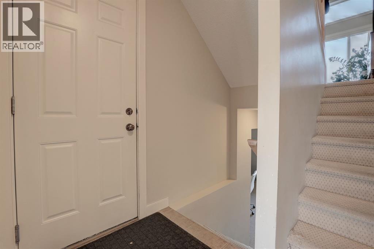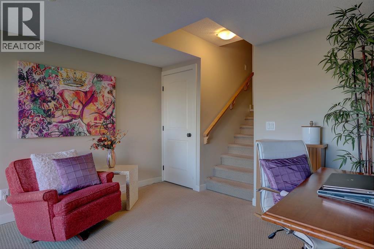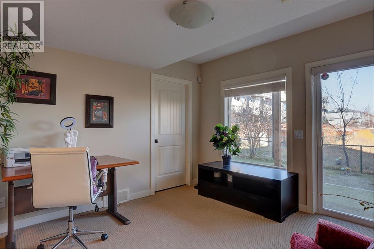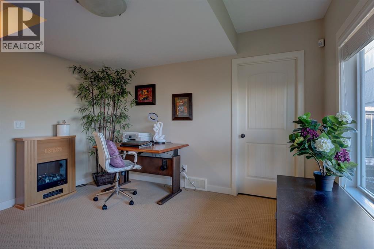78 Eversyde Park Sw Calgary, Alberta T2Y 5G8
$540,000Maintenance, Insurance, Ground Maintenance, Property Management, Reserve Fund Contributions
$519.34 Monthly
Maintenance, Insurance, Ground Maintenance, Property Management, Reserve Fund Contributions
$519.34 MonthlyA Rare Find with Stunning Water Views!Discover this exceptional south-facing corner townhouse offering breathtaking lake views and the peaceful sounds of nature right at your back door. This bright end unit features extra windows that fill the home with natural light and a double attached garage for your convenience.Step inside to impressive soaring ceilings in the living room, enhanced by floor-to-ceiling windows, a cozy fireplace, and patio doors leading to your private deck — the perfect spot to enjoy morning coffee while taking in the serene surroundings.The spacious kitchen offers a central island and an open dining area ideal for entertaining. Upstairs, you’ll find a dual-primary floor plan, featuring two large bedrooms, each with its own ensuite and walk-in closet — perfect for guests, roommates, or shared ownership. The primary suite also includes a beautiful sitting area overlooking the lake, creating a tranquil retreat at the end of your day.With a walkout basement that opens to an oversized backyard, this home combines comfort, space, and nature in perfect harmony. Move-in ready, this is the ideal home for first-time buyers, downsizers, or anyone seeking a low-maintenance lifestyle in a picturesque setting.Don’t miss this golden opportunity — call today to schedule your private viewing! (id:58331)
Property Details
| MLS® Number | A2267665 |
| Property Type | Single Family |
| Neigbourhood | Evergreen |
| Community Name | Evergreen |
| Amenities Near By | Park, Playground, Schools, Shopping |
| Community Features | Pets Allowed, Pets Allowed With Restrictions |
| Features | No Smoking Home, Level |
| Parking Space Total | 4 |
| Plan | 0512925 |
Building
| Bathroom Total | 3 |
| Bedrooms Above Ground | 2 |
| Bedrooms Total | 2 |
| Appliances | Washer, Refrigerator, Dishwasher, Stove, Dryer, Microwave, Hood Fan, Window Coverings |
| Architectural Style | 5 Level |
| Basement Development | Finished |
| Basement Features | Walk Out |
| Basement Type | Partial (finished) |
| Constructed Date | 2004 |
| Construction Material | Wood Frame |
| Construction Style Attachment | Attached |
| Cooling Type | None |
| Exterior Finish | Vinyl Siding |
| Fireplace Present | Yes |
| Fireplace Total | 1 |
| Flooring Type | Carpeted, Ceramic Tile, Hardwood |
| Foundation Type | Poured Concrete |
| Half Bath Total | 1 |
| Heating Type | Forced Air |
| Size Interior | 1,422 Ft2 |
| Total Finished Area | 1421.7 Sqft |
| Type | Row / Townhouse |
Parking
| Attached Garage | 2 |
Land
| Acreage | No |
| Fence Type | Fence |
| Land Amenities | Park, Playground, Schools, Shopping |
| Landscape Features | Landscaped, Lawn |
| Size Total Text | Unknown |
| Surface Water | Creek Or Stream |
| Zoning Description | M-1 D75 |
Rooms
| Level | Type | Length | Width | Dimensions |
|---|---|---|---|---|
| Second Level | Other | 9.92 Ft x 10.58 Ft | ||
| Second Level | Dining Room | 10.67 Ft x 9.92 Ft | ||
| Second Level | 2pc Bathroom | 4.75 Ft x 6.33 Ft | ||
| Second Level | Laundry Room | 5.42 Ft x 3.25 Ft | ||
| Third Level | Primary Bedroom | 10.92 Ft x 11.67 Ft | ||
| Third Level | Other | 4.92 Ft x 8.50 Ft | ||
| Third Level | Primary Bedroom | 12.75 Ft x 17.00 Ft | ||
| Third Level | Other | 4.92 Ft x 4.75 Ft | ||
| Third Level | 4pc Bathroom | 4.92 Ft x 8.50 Ft | ||
| Third Level | 4pc Bathroom | 5.67 Ft x 10.42 Ft | ||
| Basement | Family Room | 12.17 Ft x 12.33 Ft | ||
| Main Level | Other | 8.00 Ft x 5.75 Ft | ||
| Main Level | Living Room | 19.08 Ft x 12.83 Ft |
Contact Us
Contact us for more information
