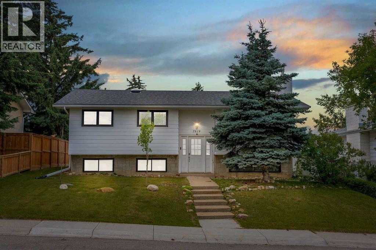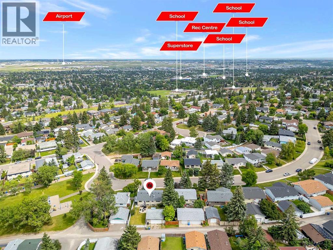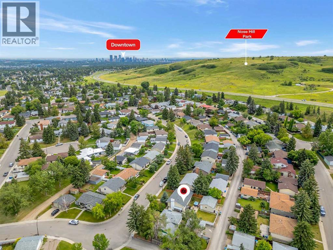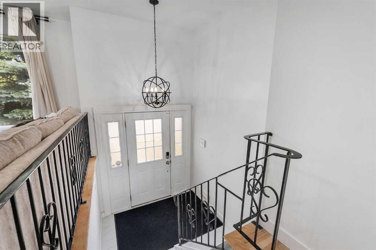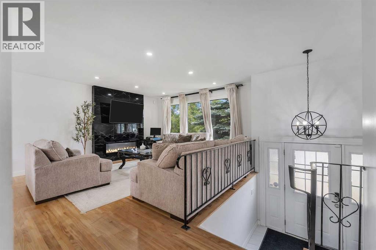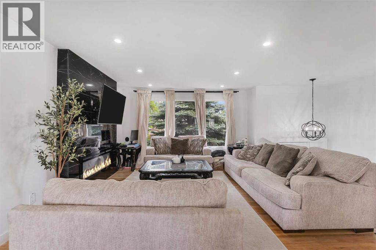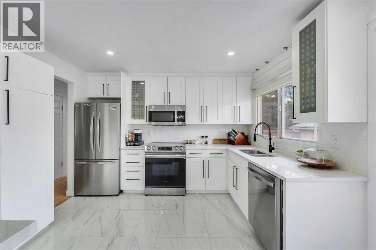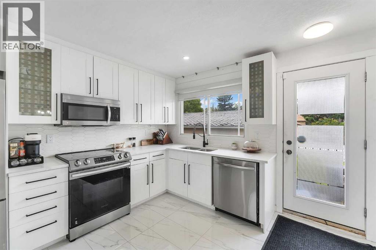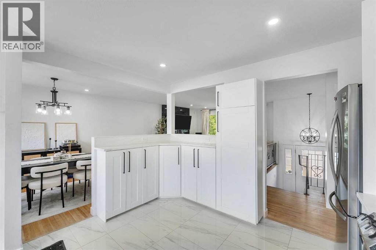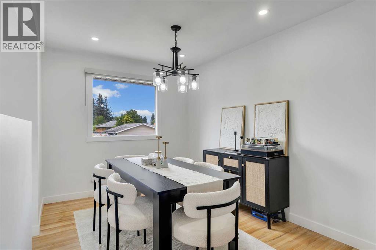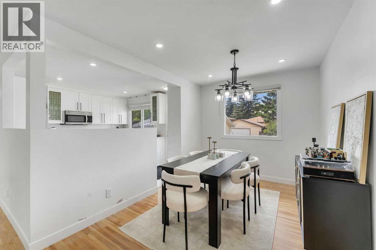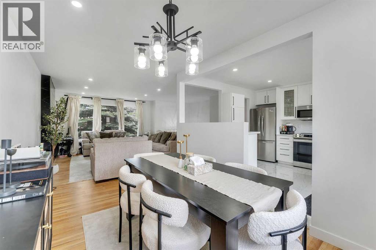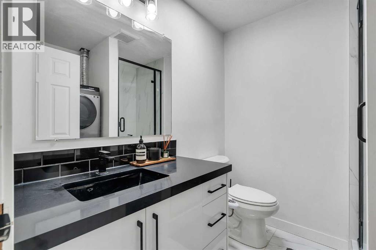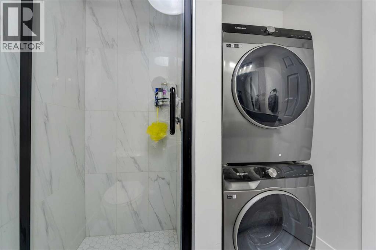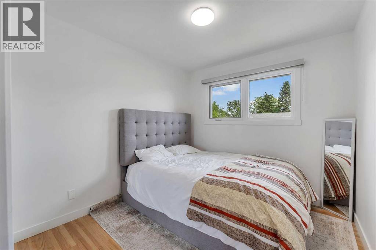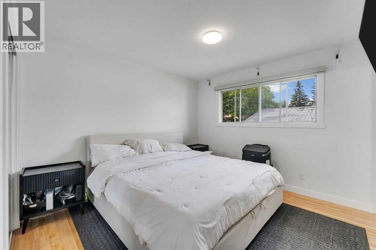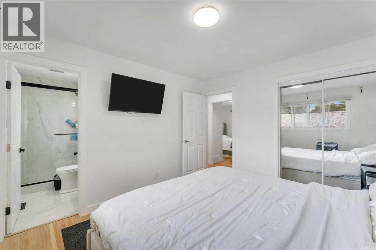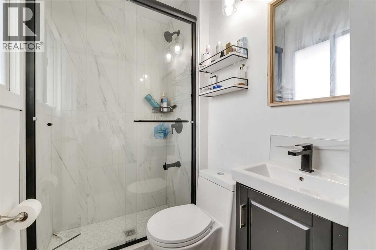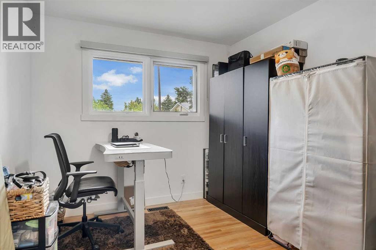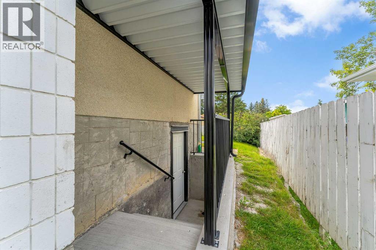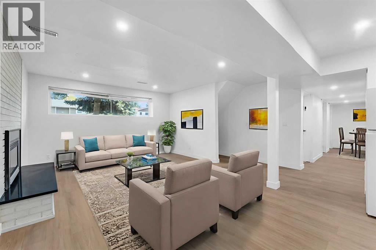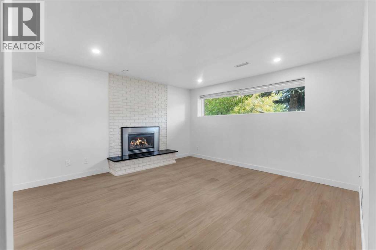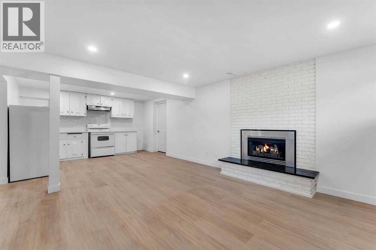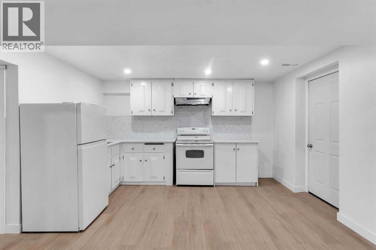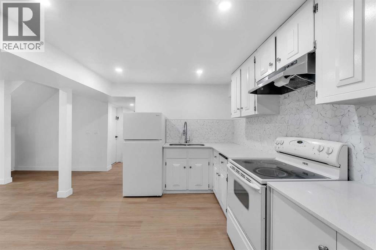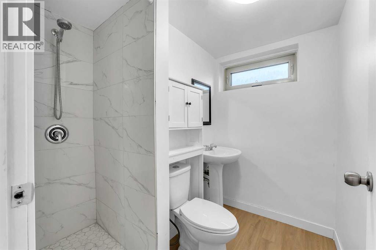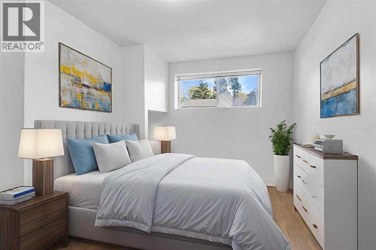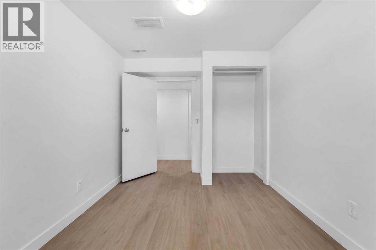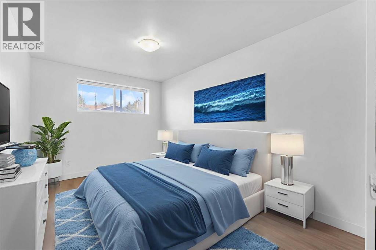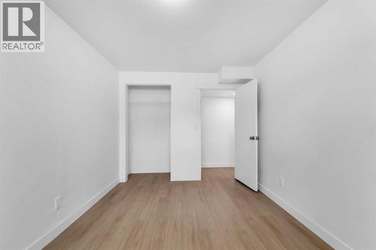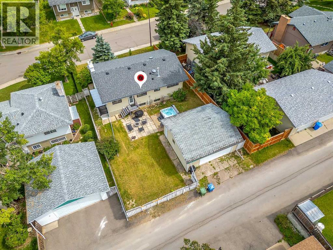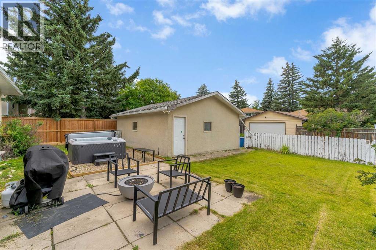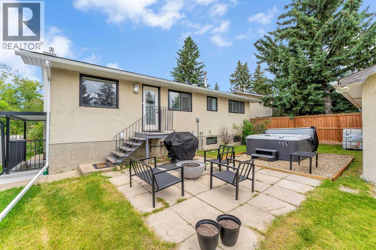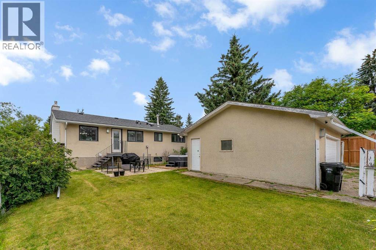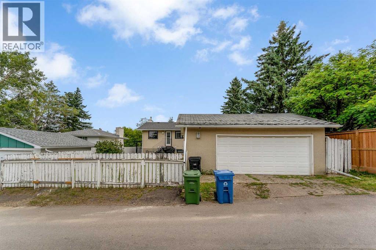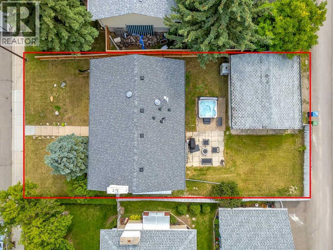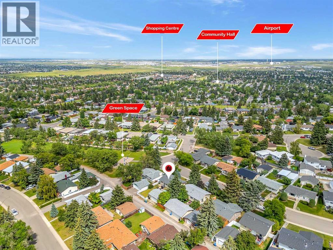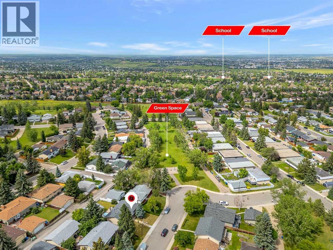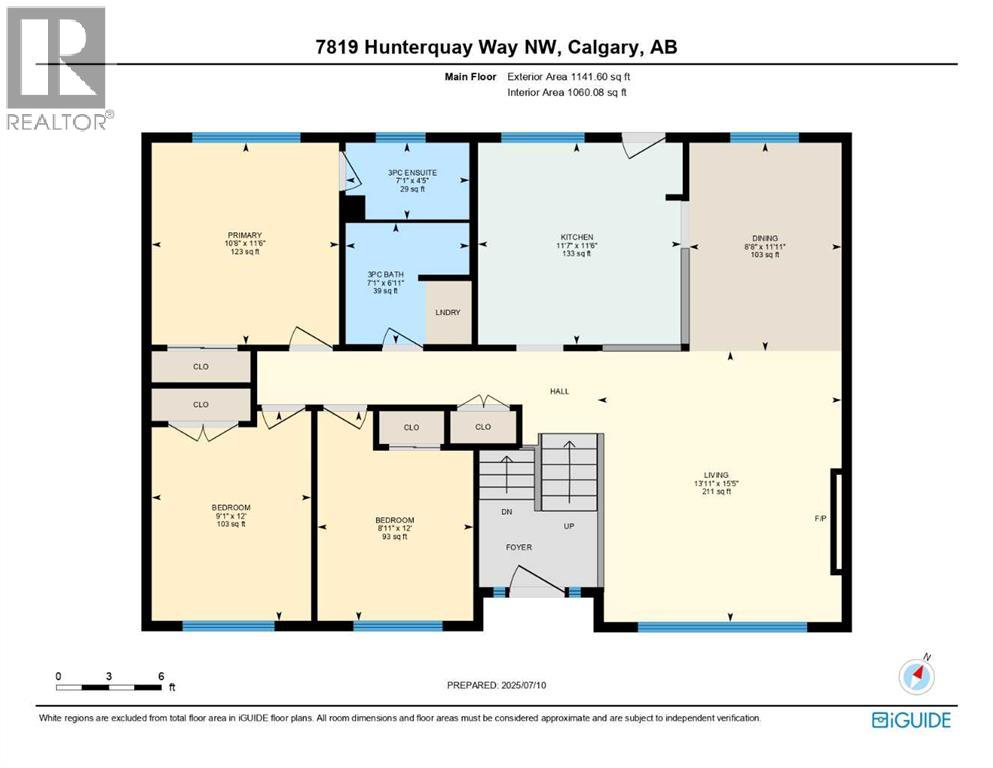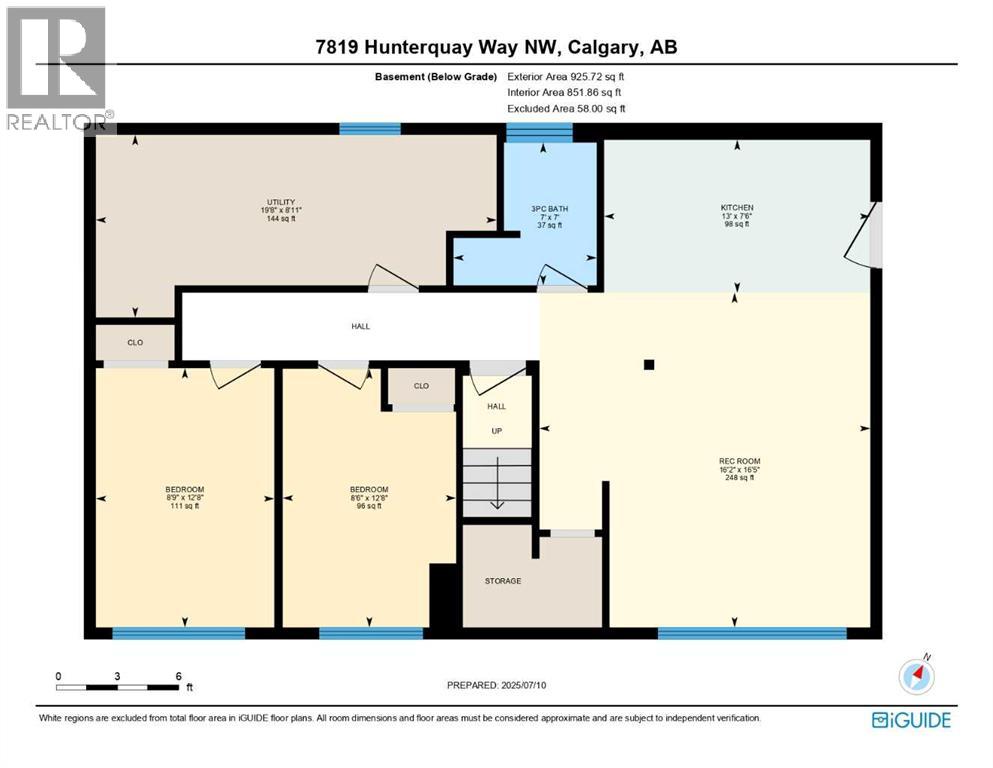5 Bedroom
3 Bathroom
1,142 ft2
Bi-Level
Fireplace
None
Forced Air
$669,900
UPDATED HOME IN HUNTINGTON HILLS JUST STEPS FROM GREEN SPACE - UPDATES TO BASEMENT: NEW FLOORING, PAINT & LIGHTING - 2 BEDROOM ILLEGAL SUITE WITH SEPARATE ENTRANCE - SEPARATE LAUNDRIES - OVERSIZED DOUBLE DETACHED GARAGE - LARGE LOT - Offering just under 2000 sqft of living space with 5 BEDS AND 3 FULL BATHS - Main floor offers a family room with feature wall and fireplace, UPDATED KITCHEN WITH STAINLESS STEEL APPLIANCES, dining, 2 FULL BATHS (ensuite included and the common bath is UPDATED) and 3 bedrooms!! HIGHLIGHT OF THIS HOME IS THE MASTER BEDROOM FEATURES A 3 PC ENSUITE (as opposed to the regular 2 pc ensuite). In addition to that, 2 bedrooms BOAST TRIPLE PANE WINDOWS! The ILLEGAL SUITE in the recently updated basement features its OWN SEPARATE ENTRANCE AND SEPARATE LAUNDRY!!! The illegal suite offers a spacious rec/living room with fireplace, kitchen, 2 bedrooms and FULL bath. This home is in an amazing location - easy access to the green space close by, schools, shopping and Nose Hill Park! AMAZING STARTER HOME / INVESTMENT PROPERTY - CALL YOUR FAVOURITE REALTOR FOR A VIEWING TODAY! (id:58331)
Property Details
|
MLS® Number
|
A2265319 |
|
Property Type
|
Single Family |
|
Community Name
|
Huntington Hills |
|
Amenities Near By
|
Park, Playground, Schools, Shopping |
|
Features
|
Back Lane, No Animal Home, No Smoking Home |
|
Parking Space Total
|
2 |
|
Plan
|
7486jk |
Building
|
Bathroom Total
|
3 |
|
Bedrooms Above Ground
|
3 |
|
Bedrooms Below Ground
|
2 |
|
Bedrooms Total
|
5 |
|
Architectural Style
|
Bi-level |
|
Basement Features
|
Separate Entrance, Walk-up |
|
Basement Type
|
Full |
|
Constructed Date
|
1972 |
|
Construction Material
|
Wood Frame |
|
Construction Style Attachment
|
Detached |
|
Cooling Type
|
None |
|
Exterior Finish
|
Stucco, Vinyl Siding |
|
Fireplace Present
|
Yes |
|
Fireplace Total
|
2 |
|
Flooring Type
|
Carpeted, Hardwood, Tile |
|
Foundation Type
|
Poured Concrete |
|
Heating Fuel
|
Natural Gas |
|
Heating Type
|
Forced Air |
|
Stories Total
|
1 |
|
Size Interior
|
1,142 Ft2 |
|
Total Finished Area
|
1141.6 Sqft |
|
Type
|
House |
Parking
Land
|
Acreage
|
No |
|
Fence Type
|
Fence |
|
Land Amenities
|
Park, Playground, Schools, Shopping |
|
Size Depth
|
33.54 M |
|
Size Frontage
|
17.07 M |
|
Size Irregular
|
572.00 |
|
Size Total
|
572 M2|4,051 - 7,250 Sqft |
|
Size Total Text
|
572 M2|4,051 - 7,250 Sqft |
|
Zoning Description
|
R-cg |
Rooms
| Level |
Type |
Length |
Width |
Dimensions |
|
Basement |
Kitchen |
|
|
7.50 Ft x 13.00 Ft |
|
Basement |
Recreational, Games Room |
|
|
16.42 Ft x 16.17 Ft |
|
Basement |
3pc Bathroom |
|
|
7.00 Ft x 7.00 Ft |
|
Basement |
Bedroom |
|
|
12.67 Ft x 8.50 Ft |
|
Basement |
Furnace |
|
|
8.92 Ft x 19.67 Ft |
|
Basement |
Bedroom |
|
|
12.67 Ft x 8.75 Ft |
|
Main Level |
Dining Room |
|
|
11.92 Ft x 8.67 Ft |
|
Main Level |
Living Room |
|
|
15.42 Ft x 13.92 Ft |
|
Main Level |
Kitchen |
|
|
11.50 Ft x 11.58 Ft |
|
Main Level |
3pc Bathroom |
|
|
4.42 Ft x 7.08 Ft |
|
Main Level |
Primary Bedroom |
|
|
11.50 Ft x 10.67 Ft |
|
Main Level |
Bedroom |
|
|
12.00 Ft x 8.92 Ft |
|
Main Level |
Bedroom |
|
|
12.00 Ft x 9.08 Ft |
|
Main Level |
3pc Bathroom |
|
|
6.92 Ft x 7.08 Ft |
