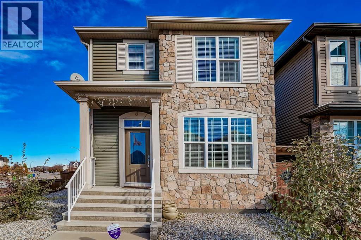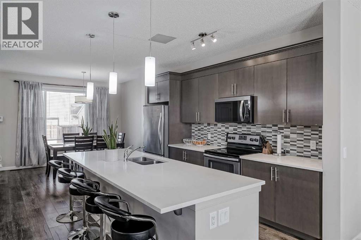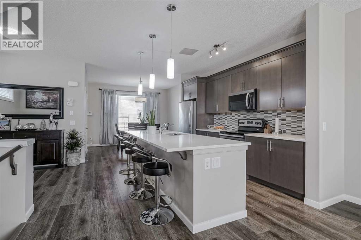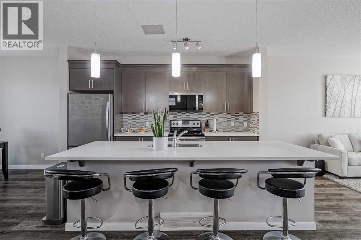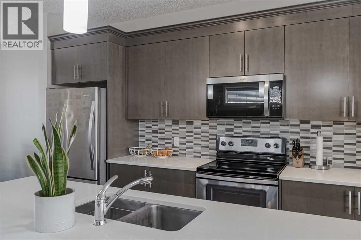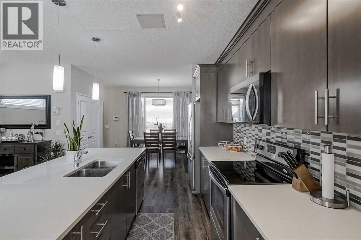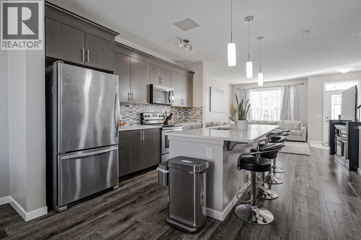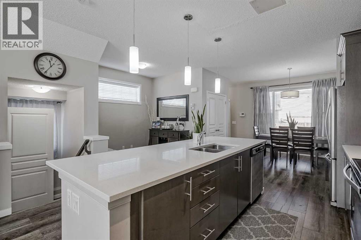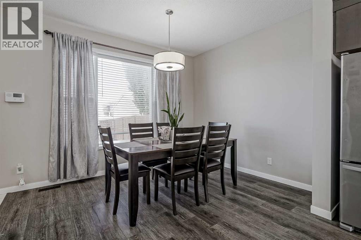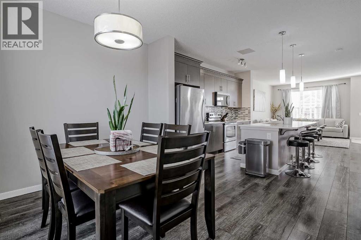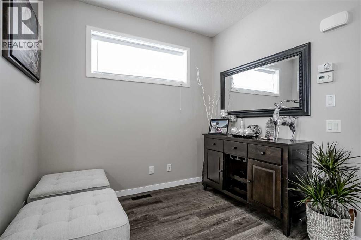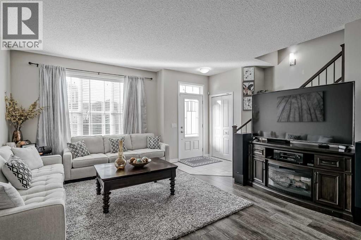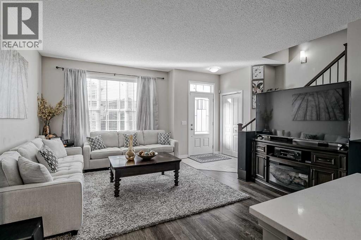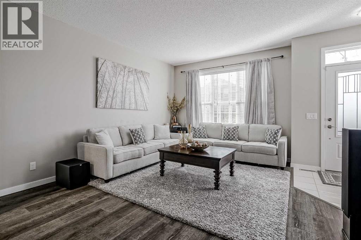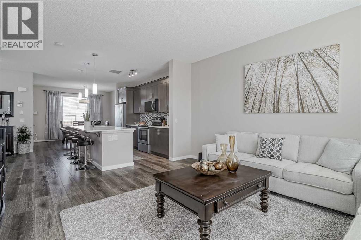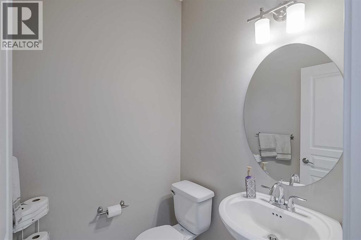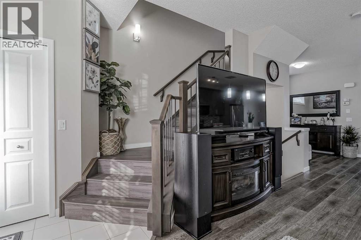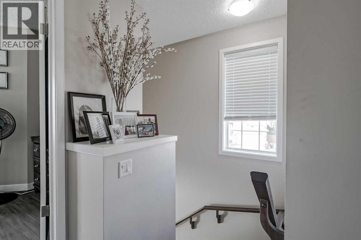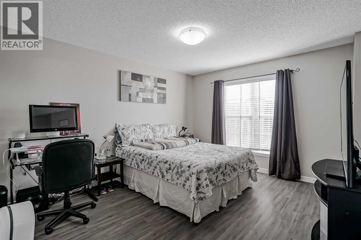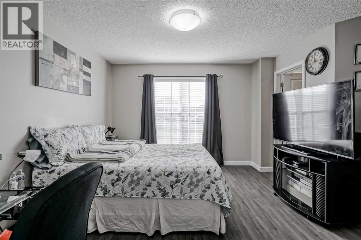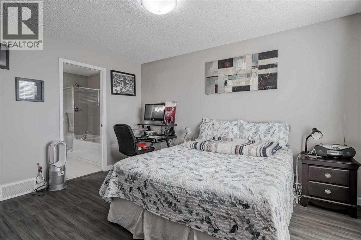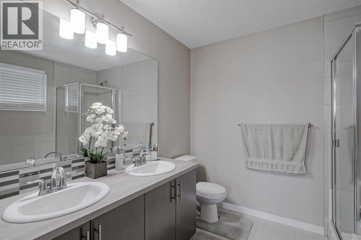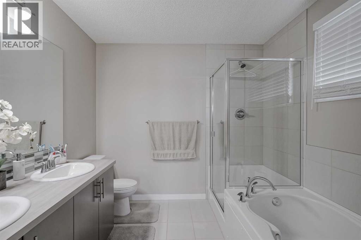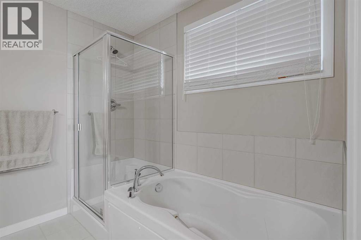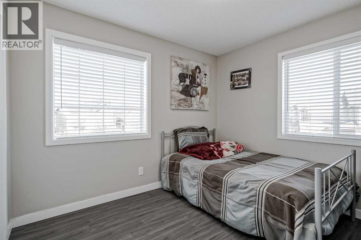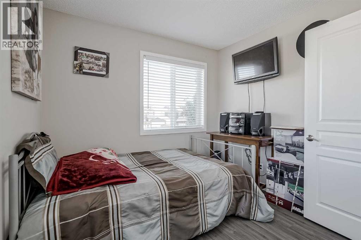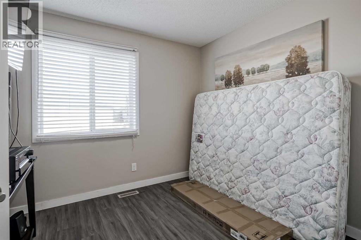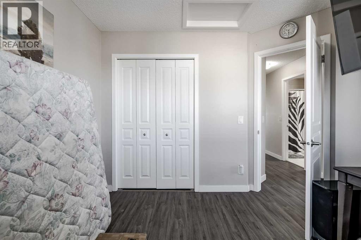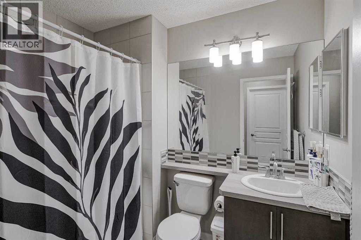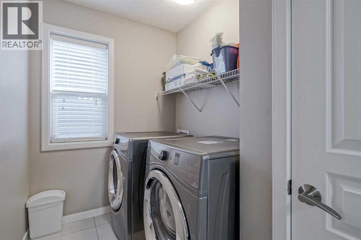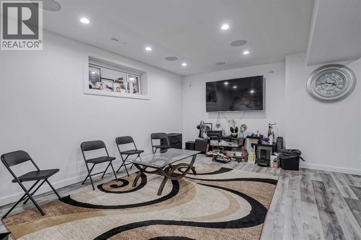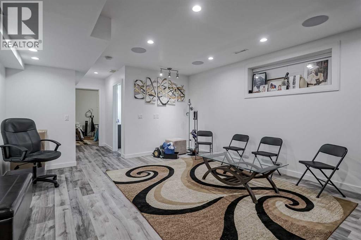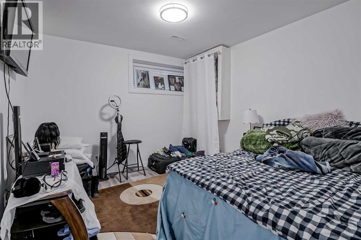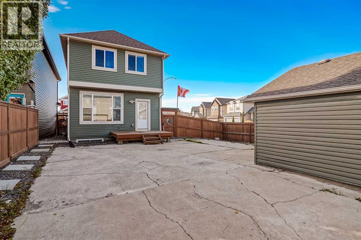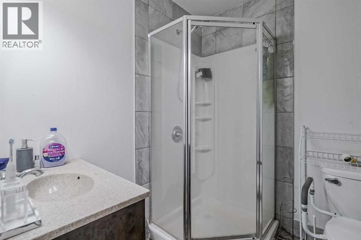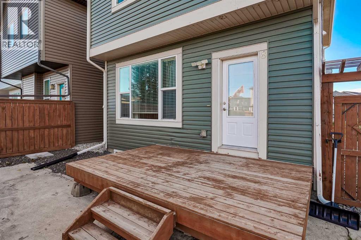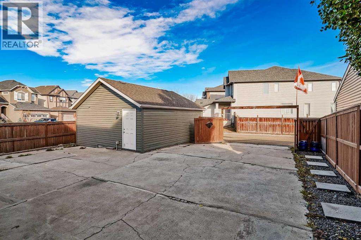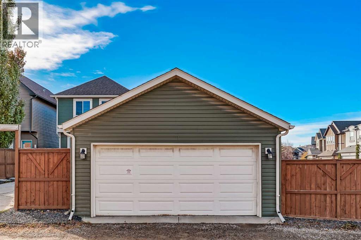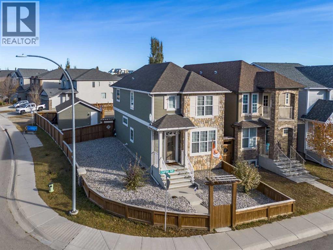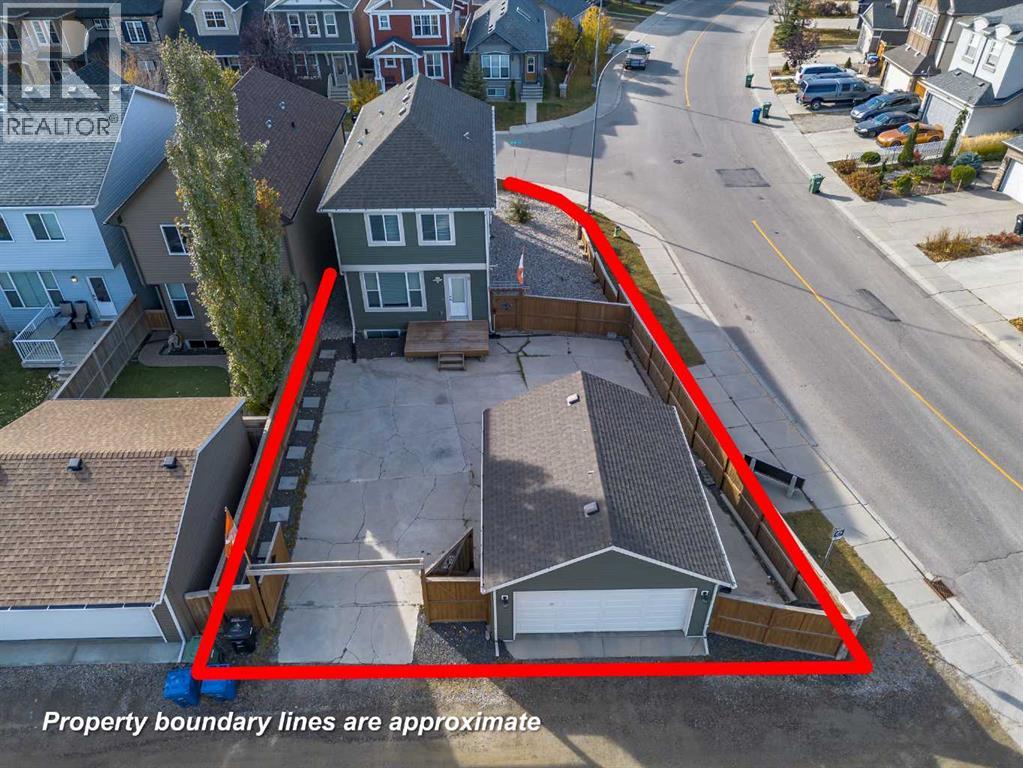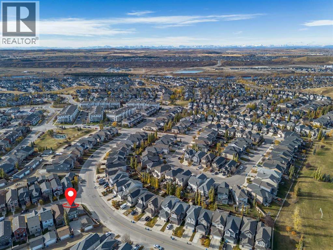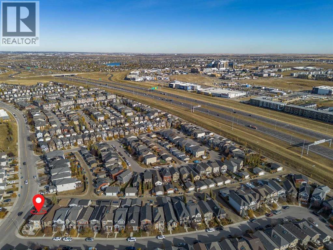8 Cranford Park Se Calgary, Alberta T3M 1Z4
$600,000
OPEN HOUSE SAT NOV 1 FROM 12-2!! Prepare to be impressed by this exceptional two-storey, corner-lot home situated in the desirable community of Cranston! This residence offers a fabulous, open-concept floor plan designed for effortless living and entertaining. The main level is anchored by beautiful laminate flooring throughout and features a spacious living room perfect for gathering. Culinary enthusiasts will appreciate the great kitchen, boasting abundant cabinet space, sleek quartz countertops, and a large central island. A generous dining area easily accommodates family meals, complemented by a versatile nook off the kitchen—ideal for a small den or extra seating space. Upstairs, the convenience is clear: three generously sized bedrooms await, along with a full four-piece bathroom and a dedicated upstairs laundry room. The primary bedroom serves as a true sanctuary, complete with a luxurious five-piece ensuite. The living space extends seamlessly into the fully finished basement, which offers a spacious family room, an additional bedroom, and a three-piece bathroom, providing endless possibilities for guests, hobbies, or recreation. Practicality meets function outside with a double detached garage and dedicated space for RV parking. The location is truly unbeatable: you are just minutes from major commuter routes like Deerfoot Trail and Stoney Trail. Premier shopping and essential services, including the South Health Campus, are only a short distance away, making daily life incredibly convenient. This home is a perfect blend of space, finish, and prime location! (id:58331)
Open House
This property has open houses!
12:00 pm
Ends at:2:00 pm
Come by and see this beautiful home!!
Property Details
| MLS® Number | A2266625 |
| Property Type | Single Family |
| Neigbourhood | Cranston |
| Community Name | Cranston |
| Amenities Near By | Park, Playground, Schools, Shopping |
| Features | Back Lane, No Animal Home, No Smoking Home |
| Parking Space Total | 4 |
| Plan | 1312647 |
| Structure | None |
Building
| Bathroom Total | 4 |
| Bedrooms Above Ground | 3 |
| Bedrooms Below Ground | 1 |
| Bedrooms Total | 4 |
| Amenities | Clubhouse |
| Appliances | Refrigerator, Dishwasher, Stove, Microwave Range Hood Combo, Window Coverings, Washer & Dryer |
| Basement Development | Finished |
| Basement Type | Full (finished) |
| Constructed Date | 2014 |
| Construction Material | Wood Frame |
| Construction Style Attachment | Detached |
| Cooling Type | None |
| Exterior Finish | Stone, Vinyl Siding |
| Flooring Type | Ceramic Tile, Laminate |
| Foundation Type | Poured Concrete |
| Half Bath Total | 1 |
| Heating Type | Forced Air |
| Stories Total | 2 |
| Size Interior | 1,603 Ft2 |
| Total Finished Area | 1602.66 Sqft |
| Type | House |
Parking
| Detached Garage | 2 |
Land
| Acreage | No |
| Fence Type | Fence |
| Land Amenities | Park, Playground, Schools, Shopping |
| Size Depth | 32.99 M |
| Size Frontage | 9.84 M |
| Size Irregular | 471.00 |
| Size Total | 471 M2|4,051 - 7,250 Sqft |
| Size Total Text | 471 M2|4,051 - 7,250 Sqft |
| Zoning Description | R-g |
Rooms
| Level | Type | Length | Width | Dimensions |
|---|---|---|---|---|
| Basement | Family Room | 17.58 Ft x 14.33 Ft | ||
| Basement | Bedroom | 10.83 Ft x 11.92 Ft | ||
| Basement | 3pc Bathroom | Measurements not available | ||
| Main Level | Living Room | 14.83 Ft x 13.17 Ft | ||
| Main Level | Kitchen | 13.00 Ft x 8.83 Ft | ||
| Main Level | Dining Room | 9.50 Ft x 11.83 Ft | ||
| Main Level | Other | 5.58 Ft x 8.58 Ft | ||
| Main Level | 2pc Bathroom | Measurements not available | ||
| Upper Level | Primary Bedroom | 13.50 Ft x 11.83 Ft | ||
| Upper Level | Bedroom | 9.17 Ft x 10.33 Ft | ||
| Upper Level | Bedroom | 9.92 Ft x 9.25 Ft | ||
| Upper Level | Laundry Room | 8.58 Ft x 5.50 Ft | ||
| Upper Level | 4pc Bathroom | Measurements not available | ||
| Upper Level | 5pc Bathroom | Measurements not available |
Contact Us
Contact us for more information
