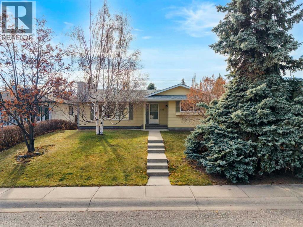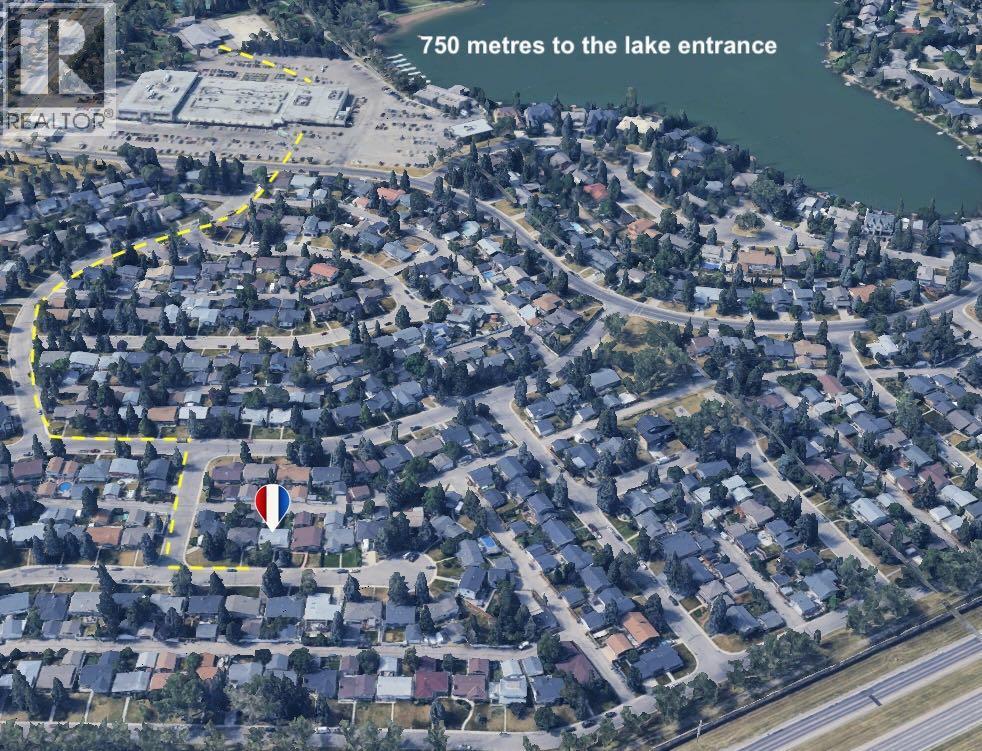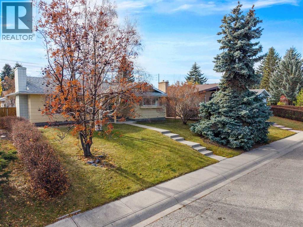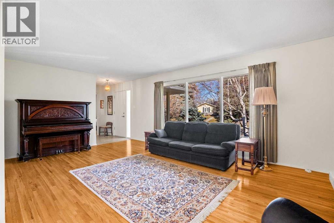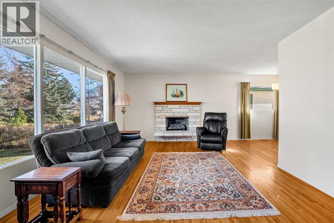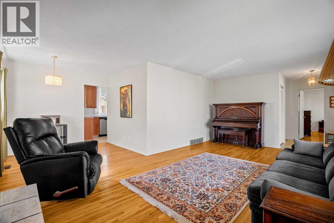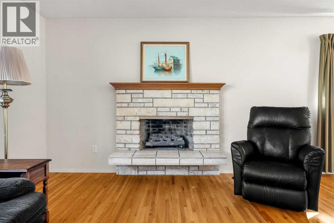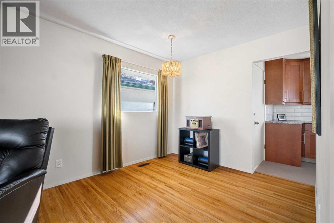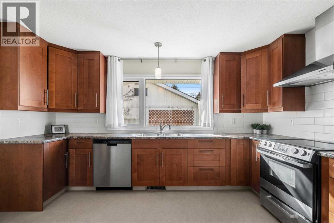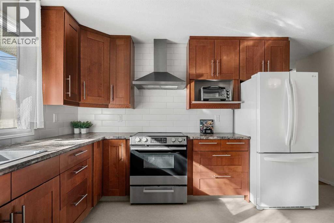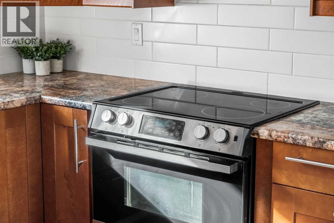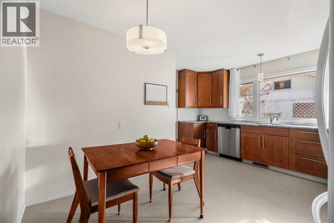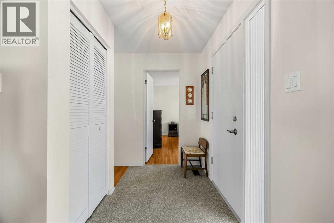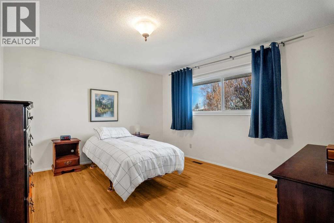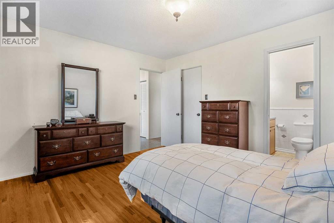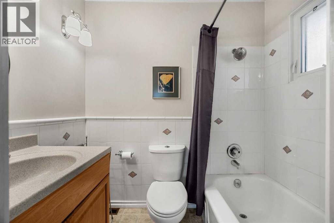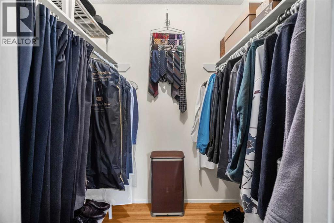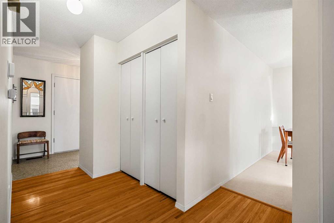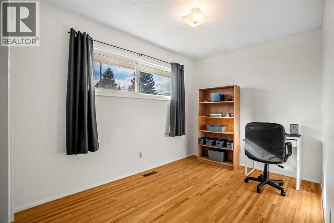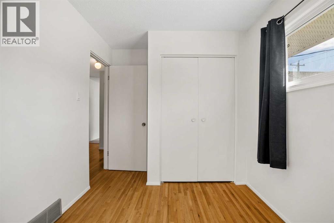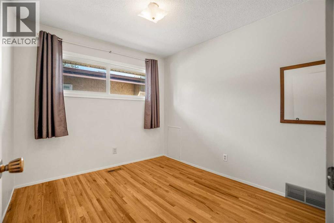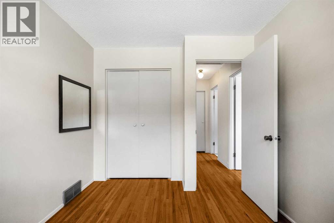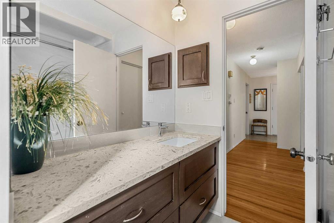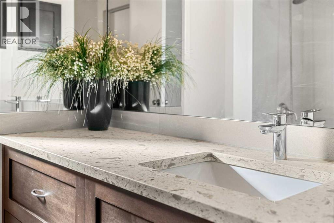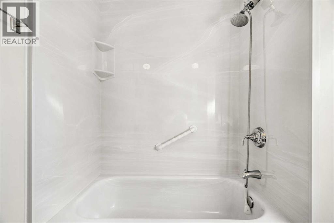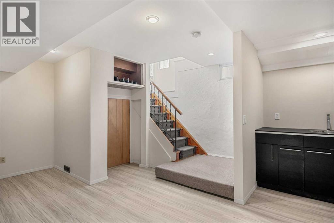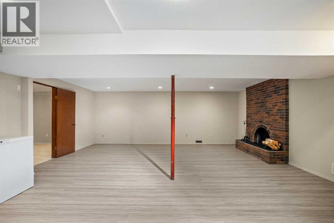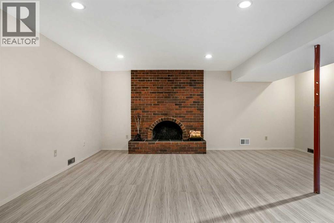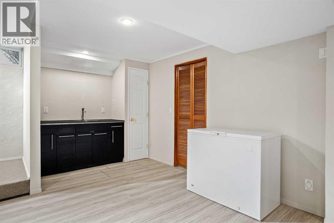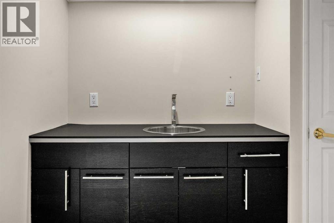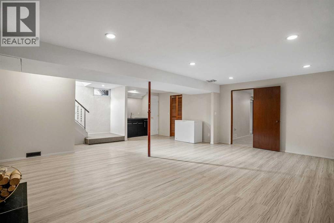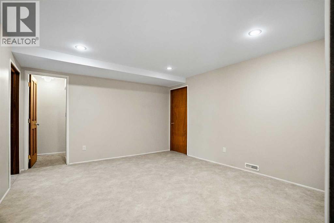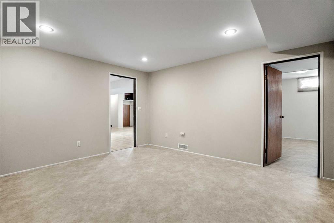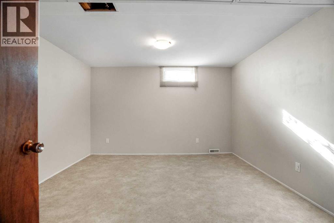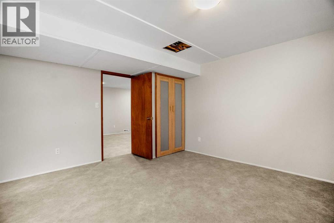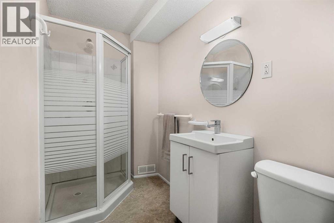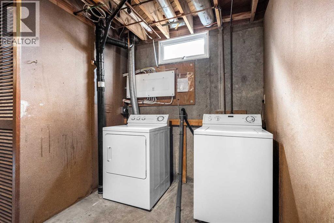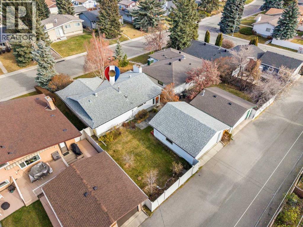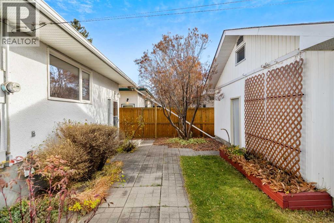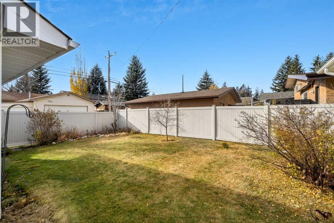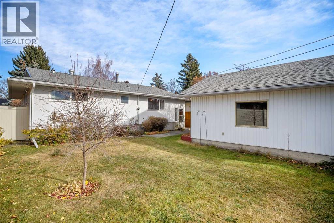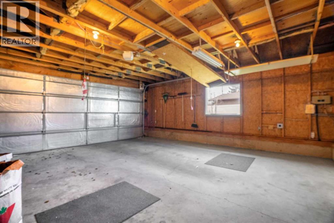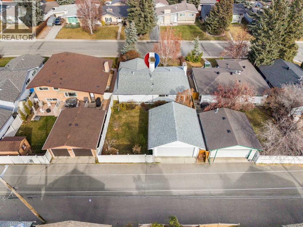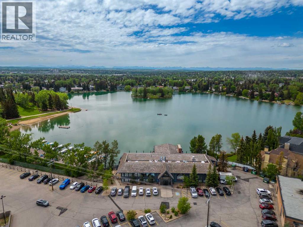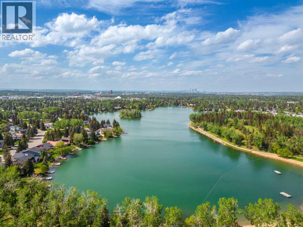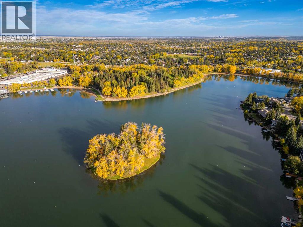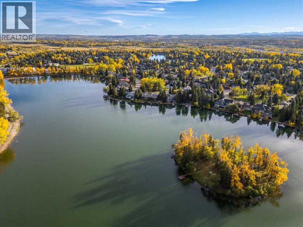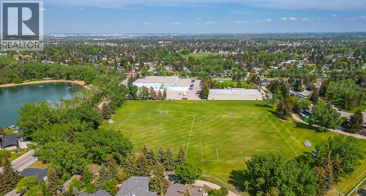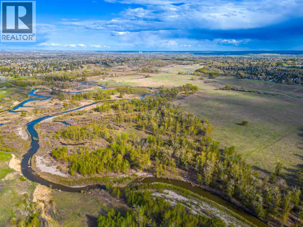4 Bedroom
3 Bathroom
1,300 ft2
Bungalow
Fireplace
None
Forced Air
Landscaped
$799,900
*Open House cancelled* How many homes that come up for sale in Lake Bonavista are situated in a quiet cul-de-sac with limited traffic. Not many at all - this is a fabulous opportunity for your family! Welcome to 827 Lake Emerald Place, & to this perfectly located home. This original owner home has been lived in for a long time by one family. Many happy memories have been made here & now after 56 years it’s time for another to make this their own. This bungalow offers 2505 sq.ft of space, & a floor plan which caters perfectly to established or growing families. Great curb appeal as you walk up. 3 + 1 bedrooms & 3 full bathrooms across the home. Generous living areas for relaxing & entertaining, functional kitchen with updated cabinets/counters. The primary bedroom features a full ensuite & walk-in closet. The main bathroom has been nicely renovated & will suit your family perfectly. Fully developed basement with flex/rec areas, ideal for children to play. 1 additional bedroom down here & loads of storage. This home offers you a great opportunity to just move in & enjoy like this family has, or update to your own tastes. The home is also situated on a prime lot. Large backyard which faces SW & gets loads of sun. Large, 22x24 double garage has overhead storage, dedicated electrical panel at 240V plug for an electric vehicle. The home has had many mechanical & structural aspects updated. Newer electric panel, shingles (on the house), high efficiency furnace, fence, poured concrete sidewalks & more. The true distinguishing feature of this property is its location. You get the best of everything here. Totally quiet, you can feel that your children can play safely in the cul de sac without worrying about traffic. The home is also located within a short walking distance of St. Boniface + Lake Bonavista School. Speedy access to get in & out of the community to get you on your way. And of course, the lake! The lake is within easy walking distance. Lake Bonavista is Calgary’s premier lake & community, offering the best that this city has to offer. Lake Bonavista is the jewel of this community & is open to all residents & their guests, with walking trails, sports courts, & year round activities for the whole family such as swimming, fishing, sledding & skating. The Lake Bonavista Community Association operates the rec centre, with 2 indoor ice rinks, gym, fitness studio, & a variety of meeting rooms. Enjoy family friendly events & recreational programs for all ages throughout the community. Fish Creek Park is just a short distance away, & has more than 100 KM of paved & unpaved trails. The park is a popular area for hiking, biking, cross country skiing, as well as for picnicking, swimming, fishing, & observing wildlife. Fish Creek also offers Sikome lake, Annie's for lunch + The Ranch for fine cuisine. It’s no wonder people who come to this neighbourhood stay for 56 yrs! What a fabulous opportunity for you to create your own long time family legacy in this amazing home. (id:58331)
Property Details
|
MLS® Number
|
A2267532 |
|
Property Type
|
Single Family |
|
Neigbourhood
|
Lake Bonavista |
|
Community Name
|
Lake Bonavista |
|
Amenities Near By
|
Water Nearby |
|
Community Features
|
Lake Privileges, Fishing |
|
Features
|
Level |
|
Parking Space Total
|
2 |
|
Plan
|
6236jk |
|
Structure
|
None |
Building
|
Bathroom Total
|
3 |
|
Bedrooms Above Ground
|
3 |
|
Bedrooms Below Ground
|
1 |
|
Bedrooms Total
|
4 |
|
Appliances
|
Washer, Refrigerator, Dishwasher, Stove, Dryer, Hood Fan, Garage Door Opener |
|
Architectural Style
|
Bungalow |
|
Basement Development
|
Finished |
|
Basement Type
|
Full (finished) |
|
Constructed Date
|
1969 |
|
Construction Style Attachment
|
Detached |
|
Cooling Type
|
None |
|
Exterior Finish
|
See Remarks |
|
Fireplace Present
|
Yes |
|
Fireplace Total
|
2 |
|
Flooring Type
|
Carpeted, Ceramic Tile, Hardwood, Linoleum, Vinyl |
|
Foundation Type
|
Poured Concrete |
|
Heating Fuel
|
Natural Gas |
|
Heating Type
|
Forced Air |
|
Stories Total
|
1 |
|
Size Interior
|
1,300 Ft2 |
|
Total Finished Area
|
1300 Sqft |
|
Type
|
House |
Parking
Land
|
Acreage
|
No |
|
Fence Type
|
Fence |
|
Land Amenities
|
Water Nearby |
|
Landscape Features
|
Landscaped |
|
Size Depth
|
33.52 M |
|
Size Frontage
|
15.85 M |
|
Size Irregular
|
531.00 |
|
Size Total
|
531 M2|4,051 - 7,250 Sqft |
|
Size Total Text
|
531 M2|4,051 - 7,250 Sqft |
|
Zoning Description
|
R-cg |
Rooms
| Level |
Type |
Length |
Width |
Dimensions |
|
Basement |
Recreational, Games Room |
|
|
23.00 Ft x 20.75 Ft |
|
Basement |
Bedroom |
|
|
13.17 Ft x 12.42 Ft |
|
Basement |
Other |
|
|
4.33 Ft x 7.33 Ft |
|
Basement |
Bonus Room |
|
|
12.42 Ft x 13.67 Ft |
|
Basement |
Storage |
|
|
7.17 Ft x 12.33 Ft |
|
Basement |
Furnace |
|
|
13.50 Ft x 7.08 Ft |
|
Basement |
3pc Bathroom |
|
|
Measurements not available |
|
Main Level |
Living Room |
|
|
12.67 Ft x 20.33 Ft |
|
Main Level |
Kitchen |
|
|
14.33 Ft x 13.83 Ft |
|
Main Level |
Dining Room |
|
|
7.67 Ft x 9.25 Ft |
|
Main Level |
Primary Bedroom |
|
|
11.92 Ft x 13.33 Ft |
|
Main Level |
Bedroom |
|
|
8.00 Ft x 13.33 Ft |
|
Main Level |
Bedroom |
|
|
8.92 Ft x 10.92 Ft |
|
Main Level |
4pc Bathroom |
|
|
Measurements not available |
|
Main Level |
4pc Bathroom |
|
|
Measurements not available |
