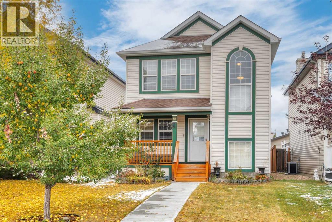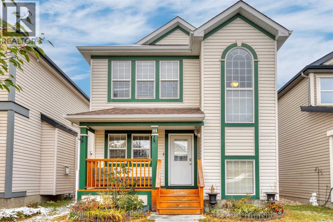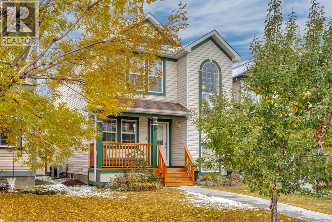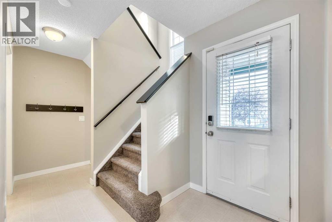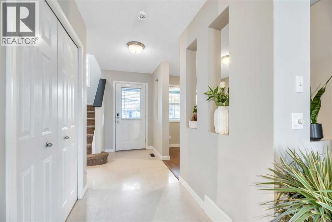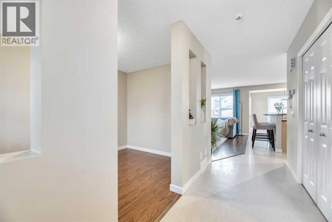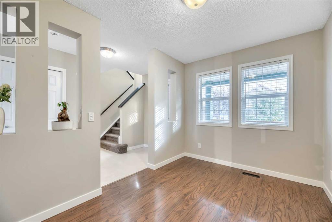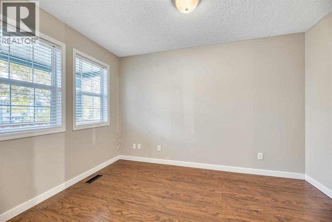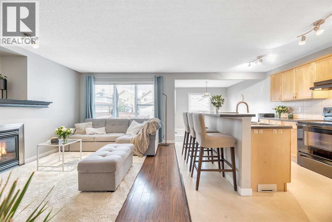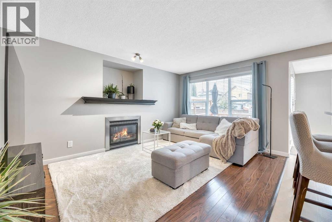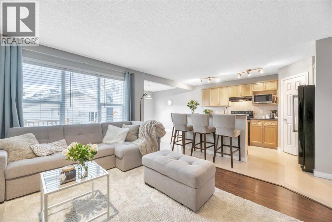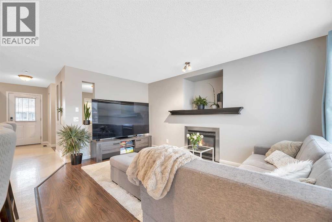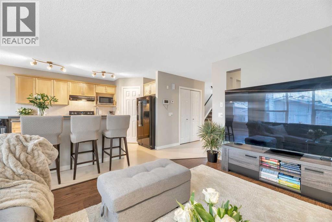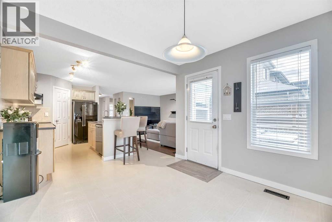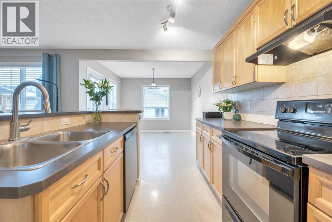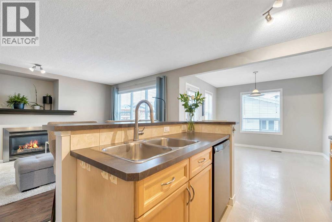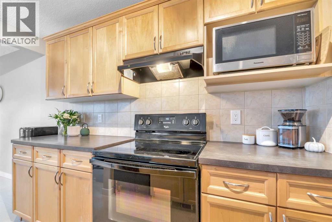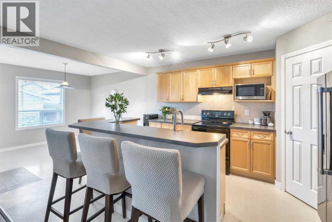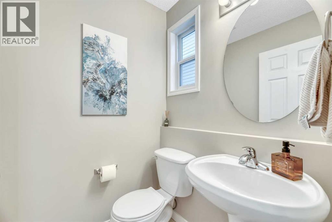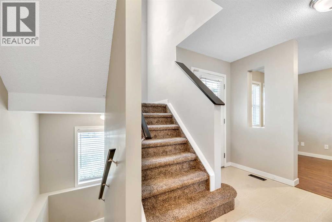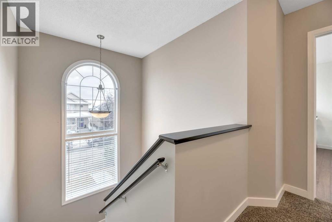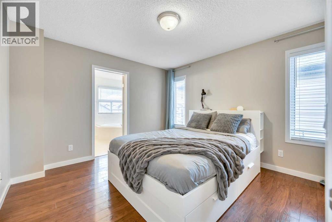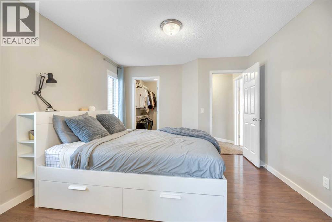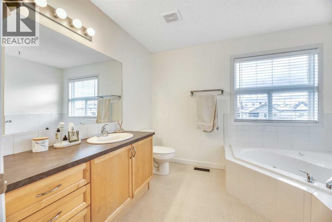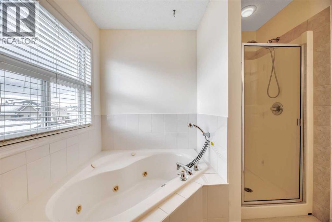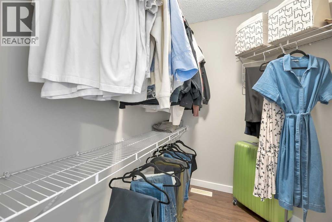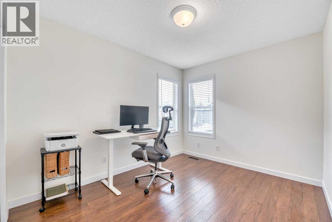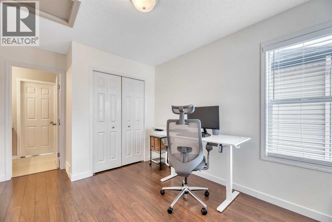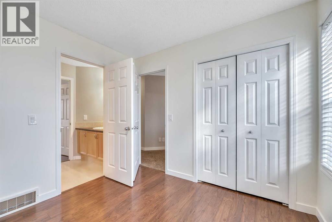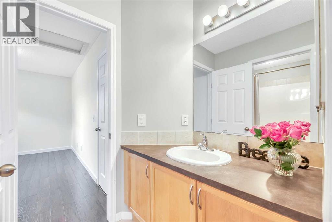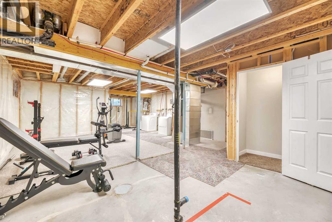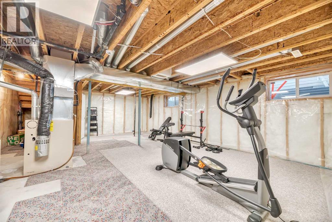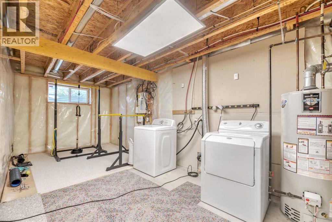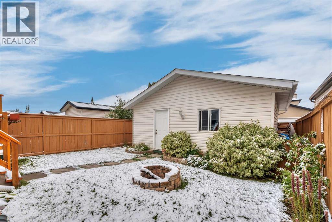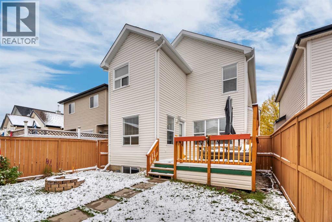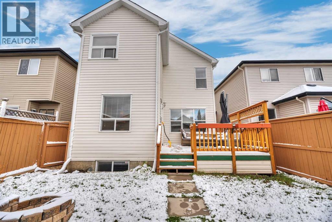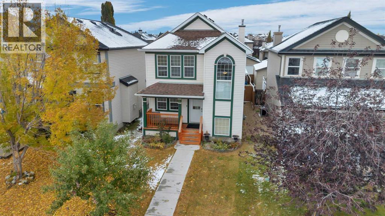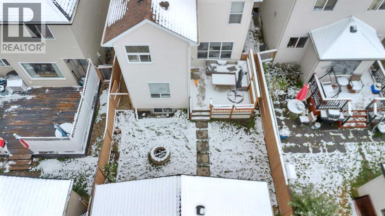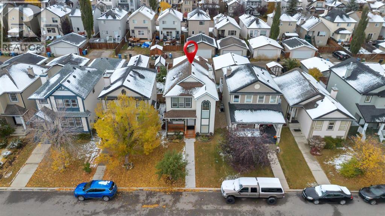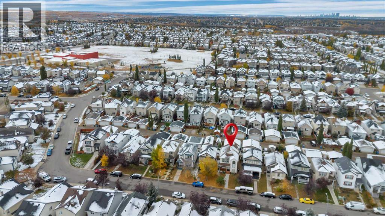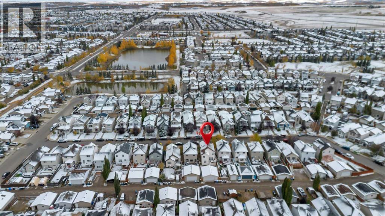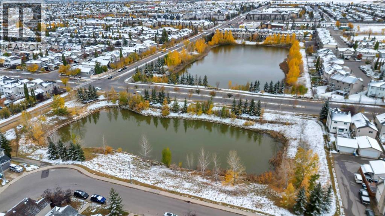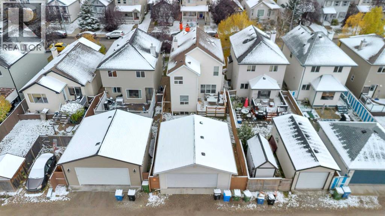3 Bedroom
3 Bathroom
1,600 ft2
Fireplace
Central Air Conditioning
Forced Air
$615,000
Where Modern Comfort Meets Everyday Convenience. Discover this beautifully maintained, air-conditioned home tucked away on a quiet, tree-lined street offering the perfect balance of tranquility and accessibility. From the moment you step inside, you're greeted by a bright, open-concept living space filled with natural light and designed for effortless everyday living. At the front of the home, a thoughtfully positioned office creates an ideal work-from-home setup, offering both privacy and productivity. The spacious living room seamlessly connects to a chef-inspired kitchen, complete with generous counter space, sleek appliances, and plenty of room for meal prep and entertaining. Just off the kitchen, a cozy dining area opens directly onto the sunny backyard deck perfect for al fresco dining, morning coffee, or evening relaxation in your beautifully landscaped yard. A convenient main-floor powder room adds practicality for guests and daily use. Upstairs, you’ll find three bright and spacious bedrooms, including a serene primary retreat with a luxurious ensuite featuring a deep soaker tub your personal haven after a long day. Each room offers space, privacy, and comfort for the whole family.The unfinished basement offers a blank canvas ready for your vision. Whether it's a home gym, media room, or additional living space, the possibilities are endless.Outside, an oversized (22' x 22') double detached garage provides ample room for vehicles, storage, or hobby space, ideal for growing families or active lifestyles. The home has also been well maintained with a brand new roof. Located minutes from Fish Creek Park, top-rated schools, and all major shopping amenities, this home is perfect for families, professionals, and first-time buyers alike.Every detail has been thoughtfully considered to support a modern lifestyle in a peaceful, family-friendly community. This is more than just a house—it's the start of your next chapter. Welcome home. (id:58331)
Open House
This property has open houses!
Starts at:
2:00 pm
Ends at:
4:00 pm
Property Details
|
MLS® Number
|
A2264507 |
|
Property Type
|
Single Family |
|
Community Name
|
Evergreen |
|
Amenities Near By
|
Schools, Shopping |
|
Features
|
No Smoking Home, Level |
|
Parking Space Total
|
2 |
|
Plan
|
0410498 |
|
Structure
|
Deck |
Building
|
Bathroom Total
|
3 |
|
Bedrooms Above Ground
|
3 |
|
Bedrooms Total
|
3 |
|
Appliances
|
Washer, Refrigerator, Dishwasher, Stove, Dryer, Hood Fan |
|
Basement Development
|
Unfinished |
|
Basement Type
|
Full (unfinished) |
|
Constructed Date
|
2004 |
|
Construction Style Attachment
|
Detached |
|
Cooling Type
|
Central Air Conditioning |
|
Exterior Finish
|
Vinyl Siding |
|
Fireplace Present
|
Yes |
|
Fireplace Total
|
1 |
|
Flooring Type
|
Carpeted, Laminate, Linoleum |
|
Foundation Type
|
Poured Concrete |
|
Half Bath Total
|
1 |
|
Heating Type
|
Forced Air |
|
Stories Total
|
2 |
|
Size Interior
|
1,600 Ft2 |
|
Total Finished Area
|
1600.08 Sqft |
|
Type
|
House |
Parking
Land
|
Acreage
|
No |
|
Fence Type
|
Fence |
|
Land Amenities
|
Schools, Shopping |
|
Size Frontage
|
9.14 M |
|
Size Irregular
|
302.00 |
|
Size Total
|
302 M2|0-4,050 Sqft |
|
Size Total Text
|
302 M2|0-4,050 Sqft |
|
Zoning Description
|
R-g |
Rooms
| Level |
Type |
Length |
Width |
Dimensions |
|
Lower Level |
Living Room |
|
|
20.00 Ft x 36.67 Ft |
|
Main Level |
Dining Room |
|
|
10.25 Ft x 9.92 Ft |
|
Main Level |
Family Room |
|
|
13.00 Ft x 15.25 Ft |
|
Main Level |
Kitchen |
|
|
10.25 Ft x 15.50 Ft |
|
Main Level |
2pc Bathroom |
|
|
4.42 Ft x 4.67 Ft |
|
Main Level |
Living Room |
|
|
8.42 Ft x 11.75 Ft |
|
Upper Level |
4pc Bathroom |
|
|
10.33 Ft x 8.50 Ft |
|
Upper Level |
Bedroom |
|
|
9.08 Ft x 13.42 Ft |
|
Upper Level |
Primary Bedroom |
|
|
11.58 Ft x 12.50 Ft |
|
Upper Level |
4pc Bathroom |
|
|
10.92 Ft x 4.92 Ft |
|
Upper Level |
Bedroom |
|
|
11.00 Ft x 9.67 Ft |
