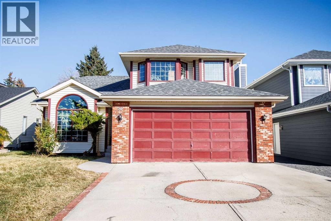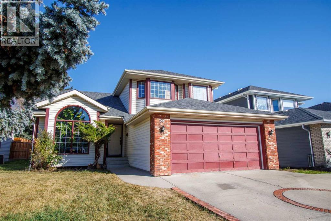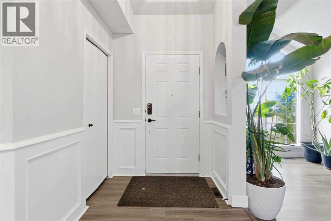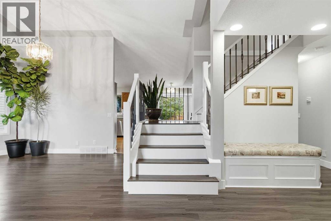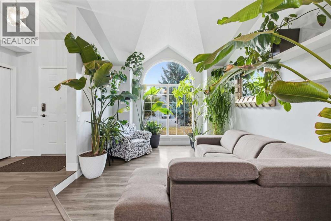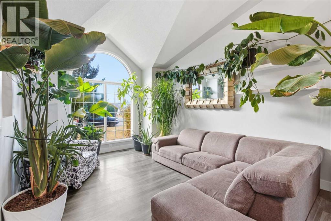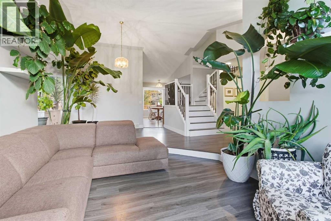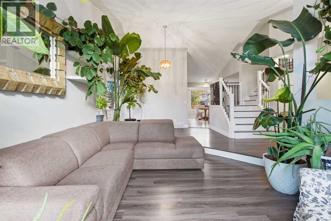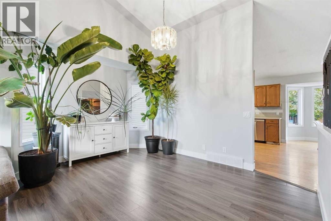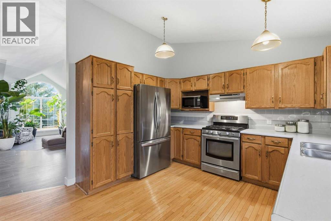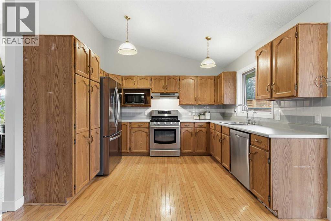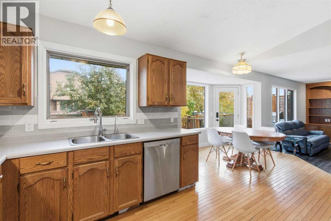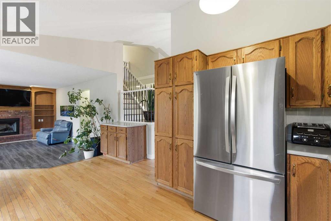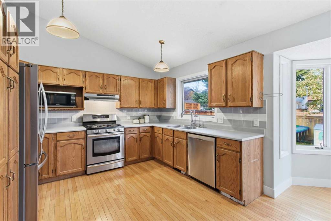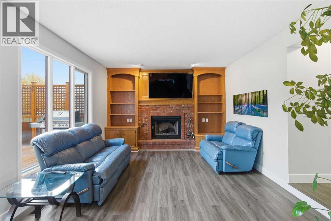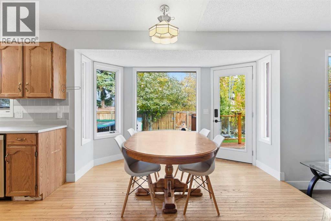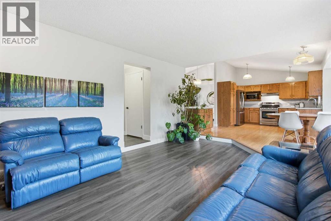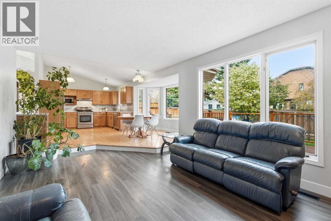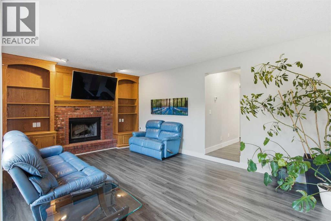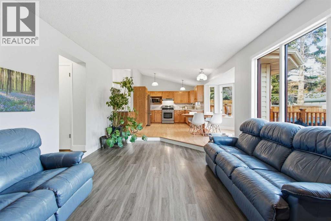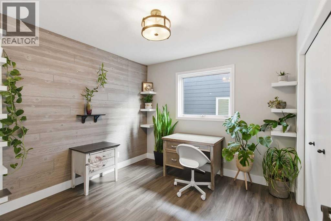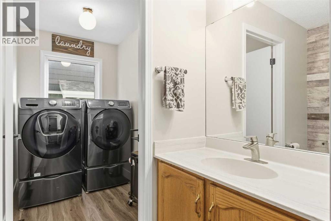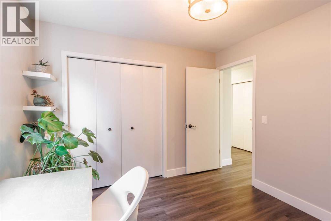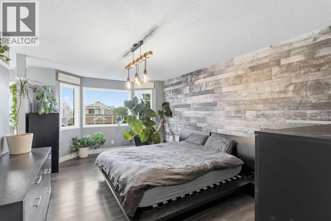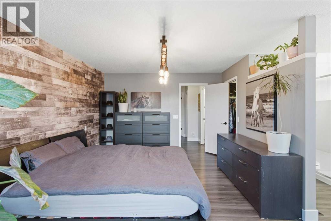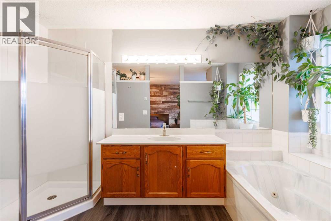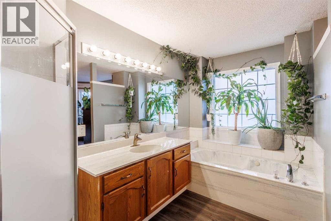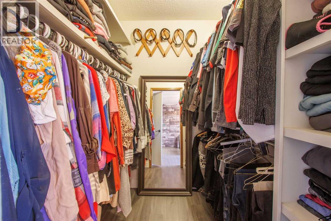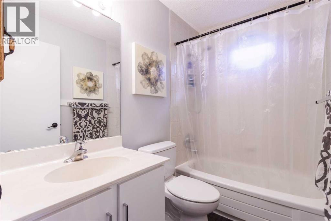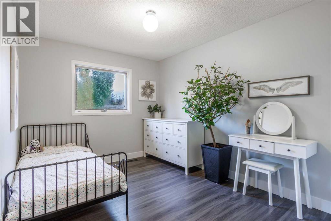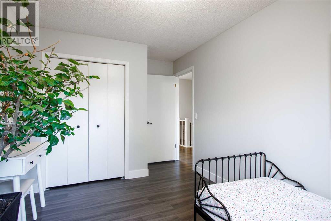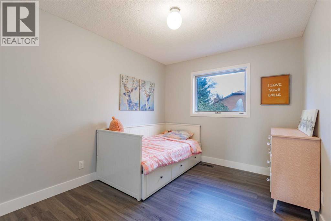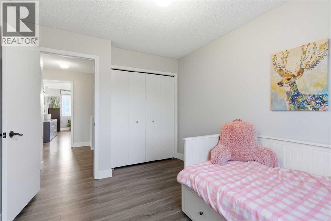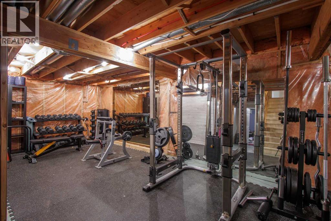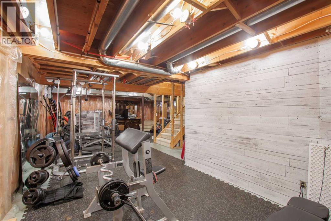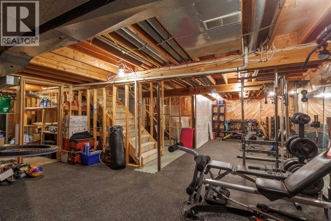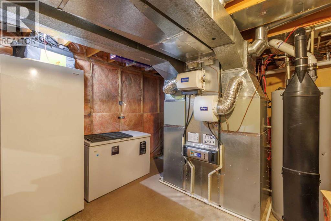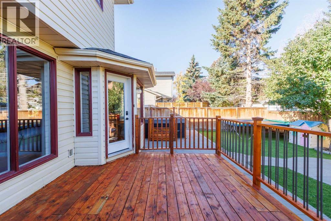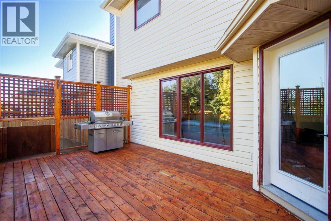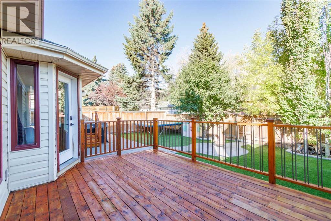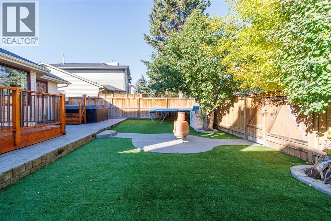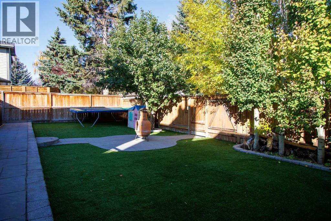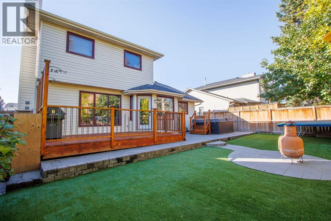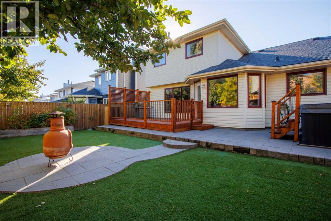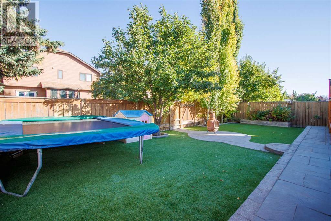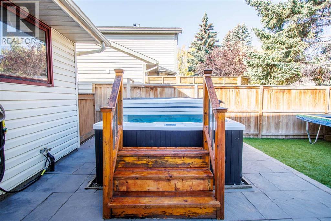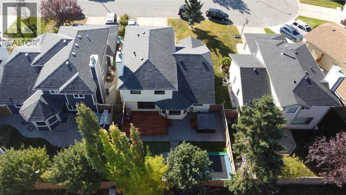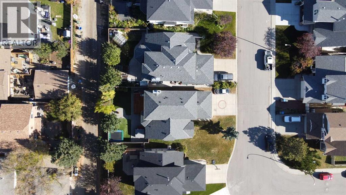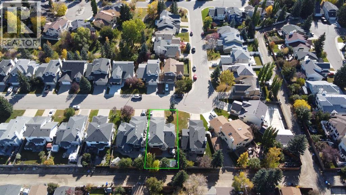4 Bedroom
3 Bathroom
2,085 ft2
Fireplace
Central Air Conditioning
Forced Air
Landscaped
$725,000
Where Chinook warmth meets Rocky Mountain cool. This is suburban living done with intention — just under 2,100 sq. ft. of open, light-filled space in one of Calgary’s most established communities. The moment you walk in, the line of sight says everything: front door ? custom staircase ? backyard. It’s a visual runway of calm and connection.The vaulted ceilings rise above the west-facing family room and formal dining, catching golden-hour light that spills into the home — a wide, functional space designed for real life. Think generous prep zones, storage that actually stores, and a kitchen sink framed by backyard views (because yes, the best family homes are built around that window).A wood-burning fireplace with gas starter brings romance to the winter months, while main floor laundry and a fourth bedroom/office deliver everyday practicality. Upstairs, three more bedrooms keep the family close — without feeling crowded.Fresh paint, new vinyl floors, and baseboards reset the tone, but it’s the behind-the-scenes upgrades that make this home truly next level: dual high-efficiency furnaces (2018), twin A/C units, Trane CleanEffects air cleaner (2021), water softener and reverse osmosis system (2023), and full poly-B to PEX replacement.Out back, low-maintenance turf, pavers, a BBQ gas line, and a hot tub make this yard your year-round escape. Even the garage comes finished — insulated, drywalled, and painted — because in Calgary, that’s more than a perk; it’s a power move.88 Woodford Close SW — a home that blends function, flow, and a little firelight. (id:58331)
Property Details
|
MLS® Number
|
A2266902 |
|
Property Type
|
Single Family |
|
Neigbourhood
|
Woodbine |
|
Community Name
|
Woodbine |
|
Amenities Near By
|
Park, Playground, Recreation Nearby, Schools, Shopping |
|
Features
|
Treed, Back Lane, Gas Bbq Hookup |
|
Parking Space Total
|
4 |
|
Plan
|
8911161 |
Building
|
Bathroom Total
|
3 |
|
Bedrooms Above Ground
|
4 |
|
Bedrooms Total
|
4 |
|
Appliances
|
Refrigerator, Water Softener, Dishwasher, Stove, Microwave, Hood Fan, Window Coverings, Washer & Dryer |
|
Basement Development
|
Unfinished |
|
Basement Type
|
Full (unfinished) |
|
Constructed Date
|
1990 |
|
Construction Style Attachment
|
Detached |
|
Cooling Type
|
Central Air Conditioning |
|
Exterior Finish
|
Brick, Vinyl Siding |
|
Fireplace Present
|
Yes |
|
Fireplace Total
|
1 |
|
Flooring Type
|
Hardwood, Vinyl |
|
Foundation Type
|
Poured Concrete |
|
Half Bath Total
|
1 |
|
Heating Fuel
|
Natural Gas |
|
Heating Type
|
Forced Air |
|
Stories Total
|
2 |
|
Size Interior
|
2,085 Ft2 |
|
Total Finished Area
|
2084.6 Sqft |
|
Type
|
House |
Parking
Land
|
Acreage
|
No |
|
Fence Type
|
Fence |
|
Land Amenities
|
Park, Playground, Recreation Nearby, Schools, Shopping |
|
Landscape Features
|
Landscaped |
|
Size Depth
|
32.93 M |
|
Size Frontage
|
14.64 M |
|
Size Irregular
|
481.00 |
|
Size Total
|
481 M2|4,051 - 7,250 Sqft |
|
Size Total Text
|
481 M2|4,051 - 7,250 Sqft |
|
Zoning Description
|
R-cg |
Rooms
| Level |
Type |
Length |
Width |
Dimensions |
|
Basement |
Furnace |
|
|
16.75 Ft x 12.17 Ft |
|
Basement |
Recreational, Games Room |
|
|
7.83 Ft x 8.42 Ft |
|
Basement |
Storage |
|
|
15.75 Ft x 17.33 Ft |
|
Basement |
Recreational, Games Room |
|
|
21.58 Ft x 38.17 Ft |
|
Main Level |
Bedroom |
|
|
10.08 Ft x 9.83 Ft |
|
Main Level |
2pc Bathroom |
|
|
3.50 Ft x 7.42 Ft |
|
Main Level |
Dining Room |
|
|
11.25 Ft x 17.00 Ft |
|
Main Level |
Foyer |
|
|
7.58 Ft x 10.75 Ft |
|
Main Level |
Kitchen |
|
|
10.00 Ft x 12.58 Ft |
|
Main Level |
Laundry Room |
|
|
7.33 Ft x 5.08 Ft |
|
Main Level |
Living Room/dining Room |
|
|
13.83 Ft x 24.83 Ft |
|
Upper Level |
Primary Bedroom |
|
|
12.00 Ft x 18.00 Ft |
|
Upper Level |
Bedroom |
|
|
9.17 Ft x 11.75 Ft |
|
Upper Level |
Bedroom |
|
|
9.25 Ft x 14.25 Ft |
|
Upper Level |
4pc Bathroom |
|
|
7.92 Ft x 4.92 Ft |
|
Upper Level |
4pc Bathroom |
|
|
6.83 Ft x 12.33 Ft |
