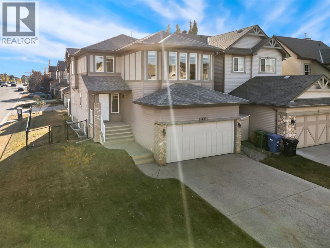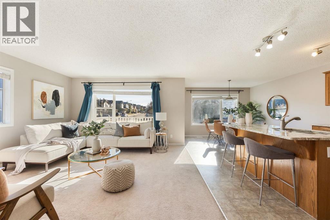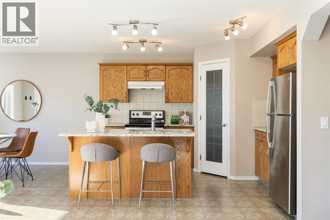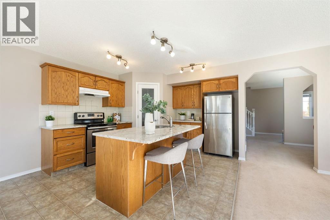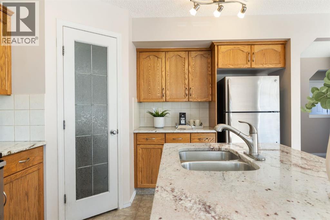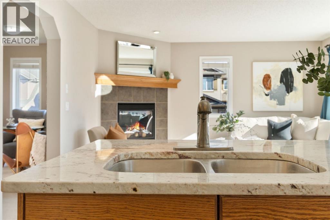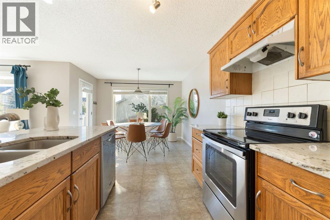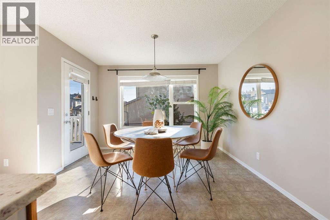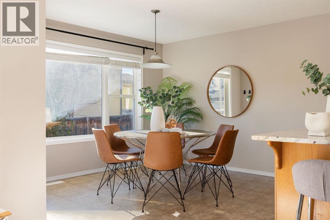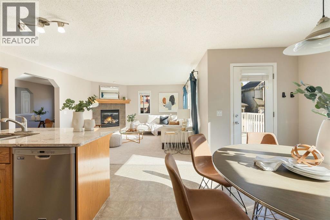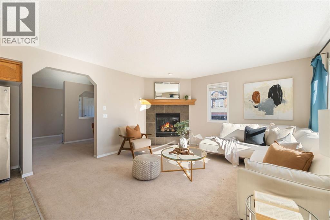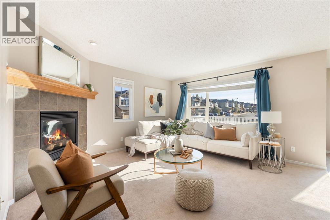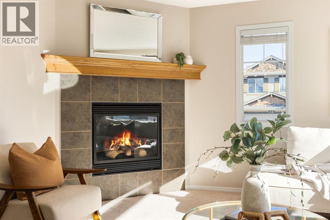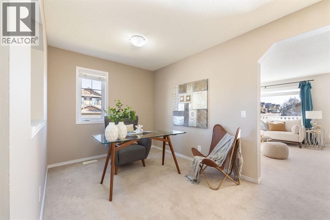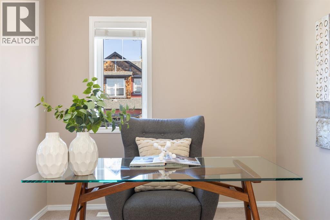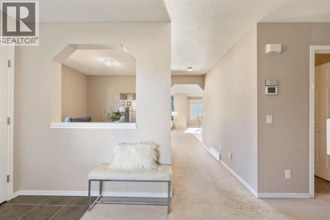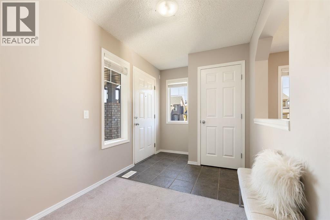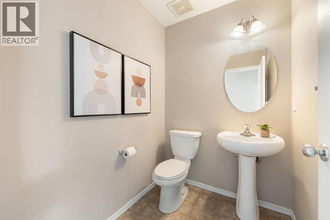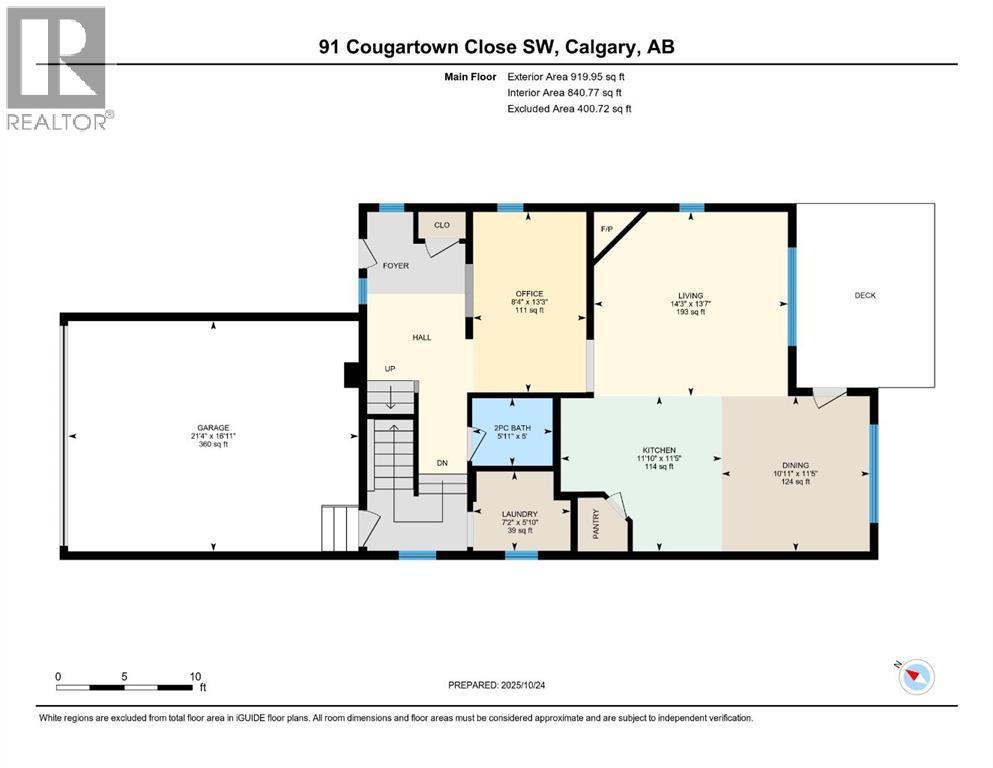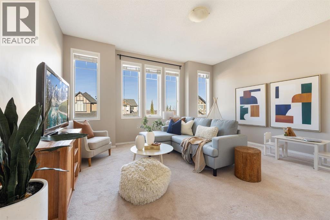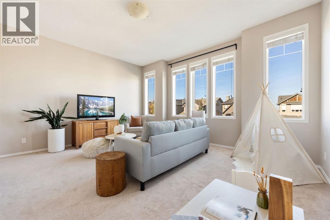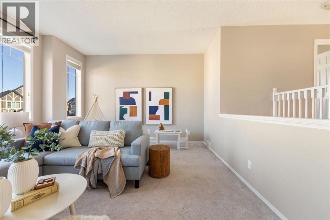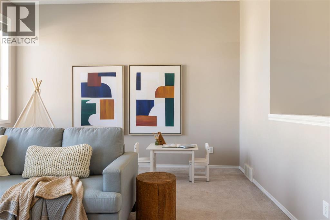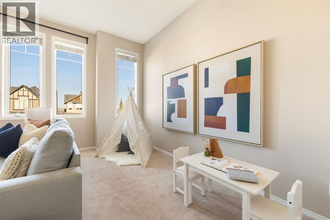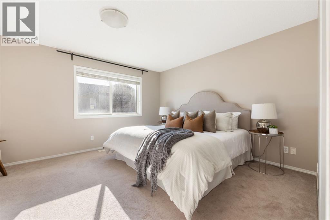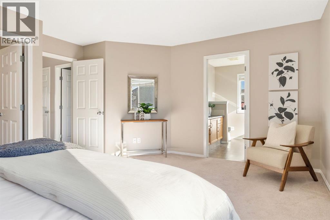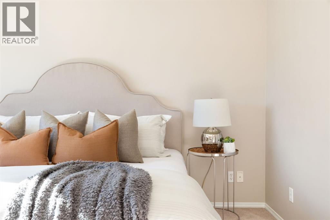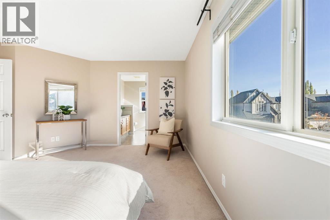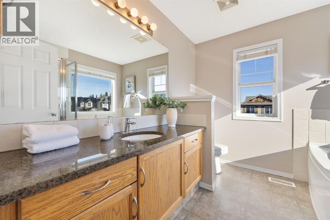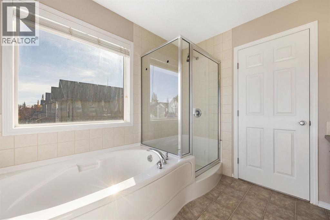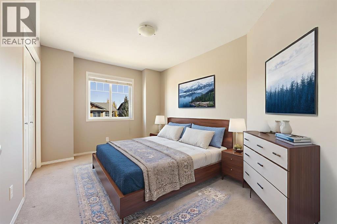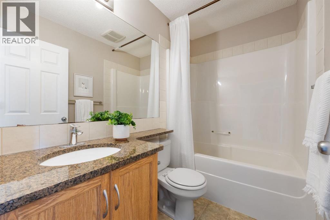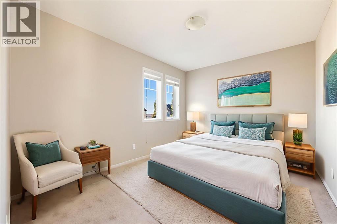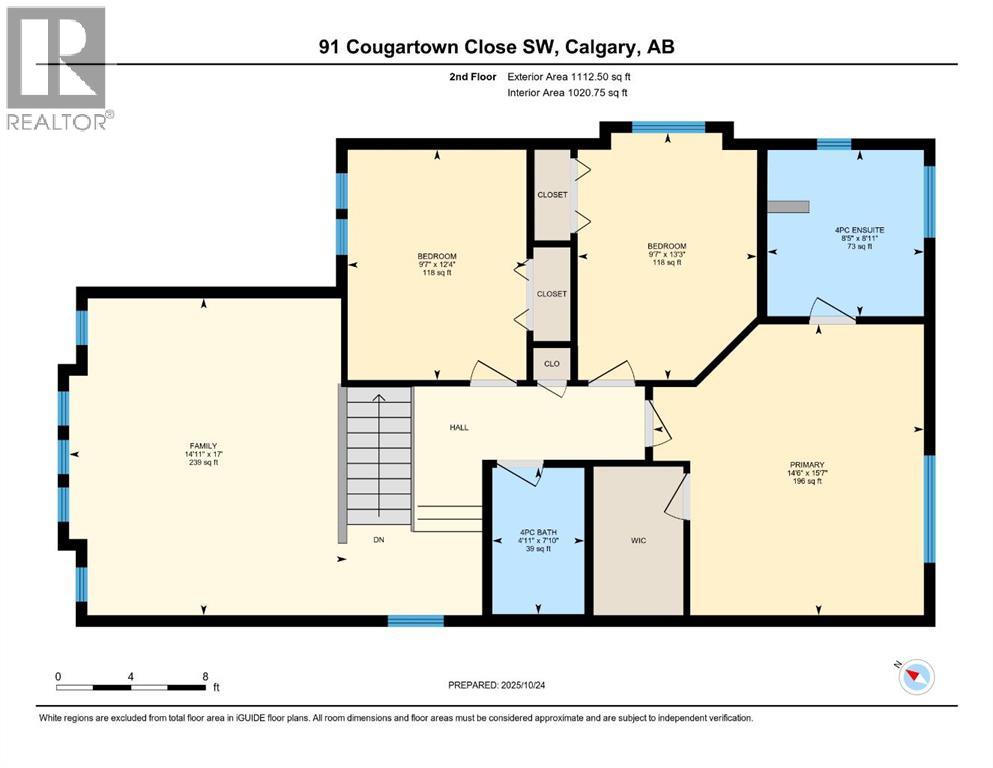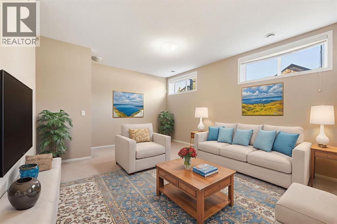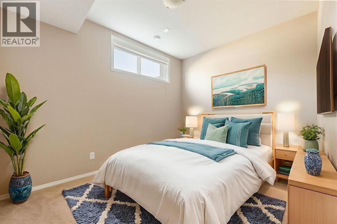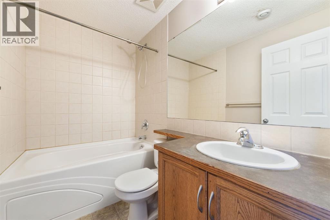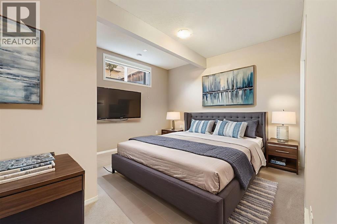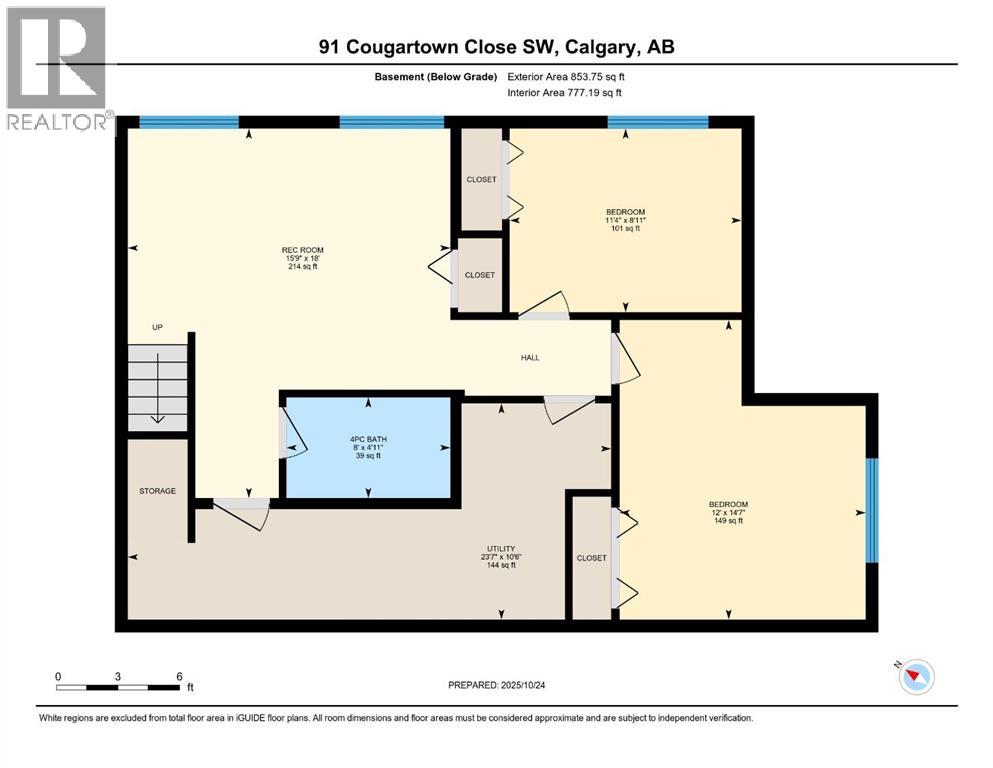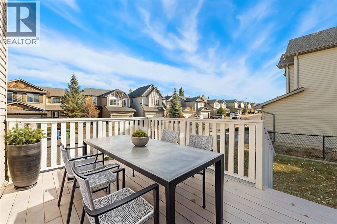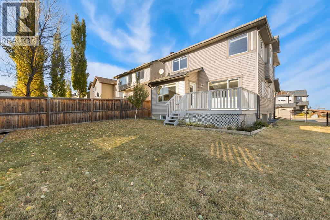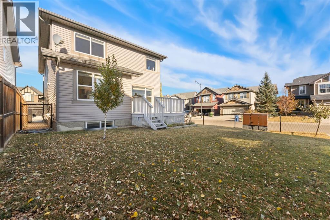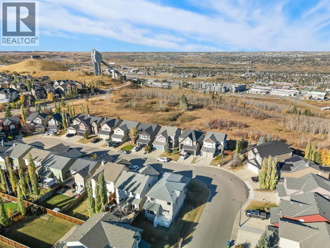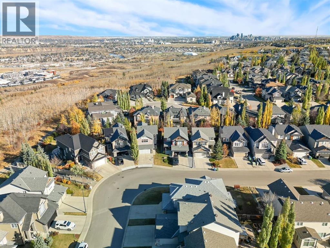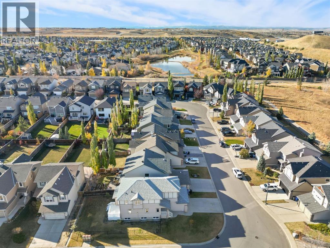5 Bedroom
4 Bathroom
2,032 ft2
Fireplace
None
Forced Air
Landscaped, Lawn
$800,000
Welcome home to this inviting two-storey family home perfectly situated steps from scenic pathways and outdoor adventures, ideal for kids, biking, morning runs, and weekend walks. The main level offers a bright, open layout designed for everyday living. The functional kitchen features a large island, a corner pantry, and plenty of workspace, all opening to a comfortable family room featuring a gas fireplace, perfect for cozy nights in. You’ll also find ample dining space and a flex room that’s perfect for a home office or play zone. A mudroom, main-level laundry, and a half bath for guests complete this thoughtfully designed floor. Upstairs, you’ll find three spacious bedrooms, a 4-piece main bath, and a large bonus room for movie nights or game days. The primary bedroom includes a roomy 4-piece ensuite. The finished basement adds even more versatility with two additional bedrooms, another 4-piece bath, and a large flex space ready for a gym, rec room, or home theatre. Set on a south-facing corner lot with no sidewalk, this property offers ample sun exposure and parking for guests when celebrating birthdays or hosting Christmas gatherings. Fresh, clean, and move-in ready — this home offers comfort today and the opportunity to refresh and make it your own tomorrow. (id:58331)
Property Details
|
MLS® Number
|
A2266860 |
|
Property Type
|
Single Family |
|
Neigbourhood
|
Cougar Ridge |
|
Community Name
|
Cougar Ridge |
|
Amenities Near By
|
Park, Playground, Recreation Nearby, Schools, Shopping |
|
Features
|
Pvc Window, Level |
|
Parking Space Total
|
4 |
|
Plan
|
0610235 |
|
Structure
|
Deck |
Building
|
Bathroom Total
|
4 |
|
Bedrooms Above Ground
|
3 |
|
Bedrooms Below Ground
|
2 |
|
Bedrooms Total
|
5 |
|
Appliances
|
Washer, Refrigerator, Range - Electric, Dishwasher, Dryer, Hood Fan, Window Coverings, Garage Door Opener |
|
Basement Development
|
Finished |
|
Basement Type
|
Full (finished) |
|
Constructed Date
|
2006 |
|
Construction Style Attachment
|
Detached |
|
Cooling Type
|
None |
|
Fireplace Present
|
Yes |
|
Fireplace Total
|
1 |
|
Flooring Type
|
Carpeted, Linoleum |
|
Foundation Type
|
Poured Concrete |
|
Half Bath Total
|
1 |
|
Heating Fuel
|
Natural Gas |
|
Heating Type
|
Forced Air |
|
Stories Total
|
2 |
|
Size Interior
|
2,032 Ft2 |
|
Total Finished Area
|
2032 Sqft |
|
Type
|
House |
Parking
Land
|
Acreage
|
No |
|
Fence Type
|
Fence |
|
Land Amenities
|
Park, Playground, Recreation Nearby, Schools, Shopping |
|
Landscape Features
|
Landscaped, Lawn |
|
Size Depth
|
34.99 M |
|
Size Frontage
|
13.14 M |
|
Size Irregular
|
450.00 |
|
Size Total
|
450 M2|4,051 - 7,250 Sqft |
|
Size Total Text
|
450 M2|4,051 - 7,250 Sqft |
|
Zoning Description
|
R-g |
Rooms
| Level |
Type |
Length |
Width |
Dimensions |
|
Second Level |
4pc Bathroom |
|
|
.00 Ft x .00 Ft |
|
Second Level |
4pc Bathroom |
|
|
.00 Ft x .00 Ft |
|
Second Level |
Bonus Room |
|
|
14.92 Ft x 17.00 Ft |
|
Second Level |
Primary Bedroom |
|
|
14.50 Ft x 15.58 Ft |
|
Second Level |
Bedroom |
|
|
9.58 Ft x 13.25 Ft |
|
Second Level |
Bedroom |
|
|
9.58 Ft x 12.33 Ft |
|
Basement |
4pc Bathroom |
|
|
.00 Ft x .00 Ft |
|
Basement |
Recreational, Games Room |
|
|
15.75 Ft x 18.00 Ft |
|
Basement |
Bedroom |
|
|
11.33 Ft x 8.92 Ft |
|
Basement |
Bedroom |
|
|
12.00 Ft x 14.58 Ft |
|
Main Level |
2pc Bathroom |
|
|
.00 Ft x .00 Ft |
|
Main Level |
Office |
|
|
8.33 Ft x 13.25 Ft |
|
Main Level |
Living Room |
|
|
14.25 Ft x 13.58 Ft |
|
Main Level |
Kitchen |
|
|
11.83 Ft x 11.42 Ft |
|
Main Level |
Other |
|
|
10.92 Ft x 11.42 Ft |
