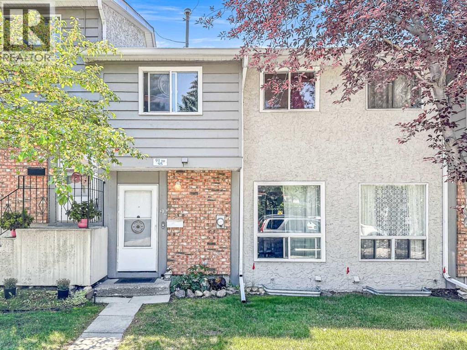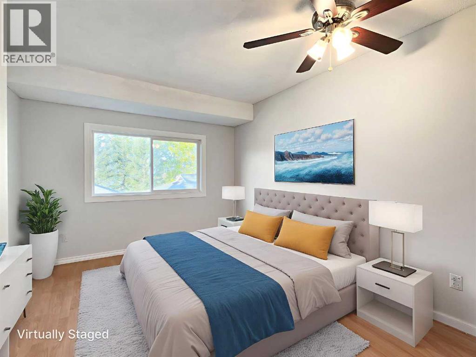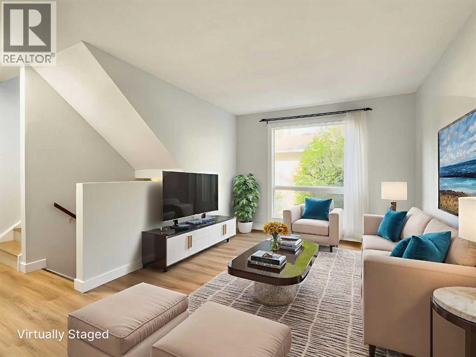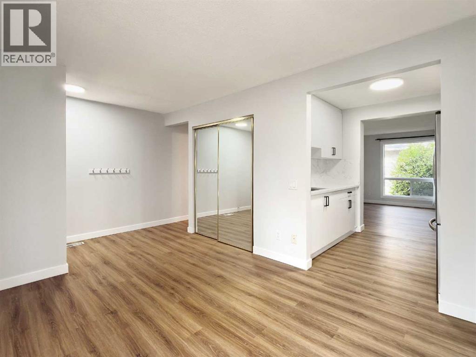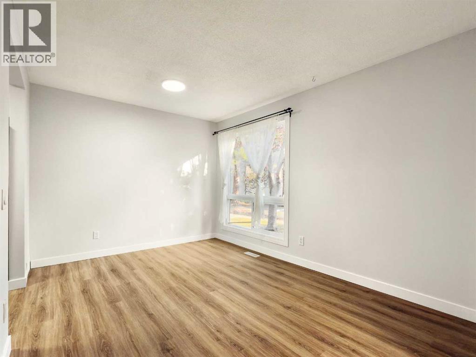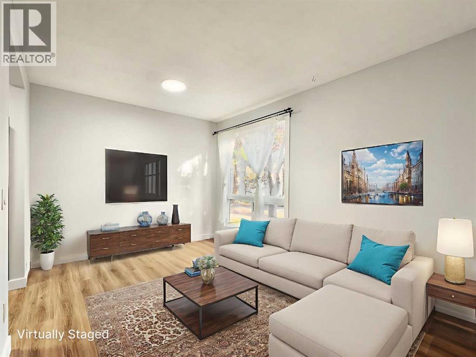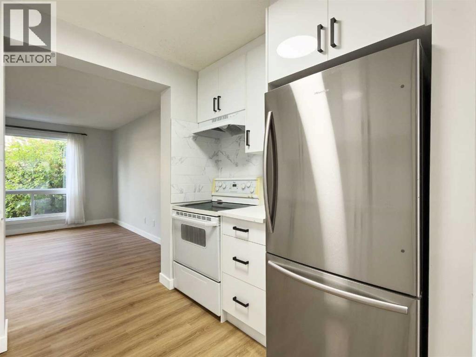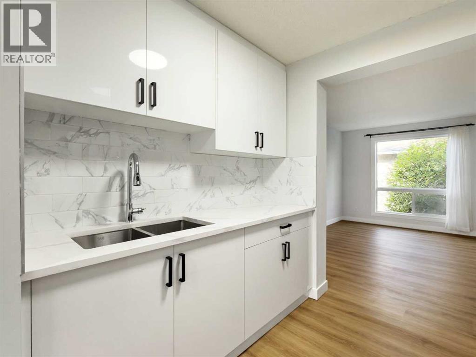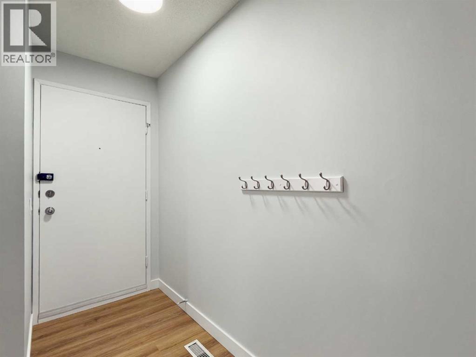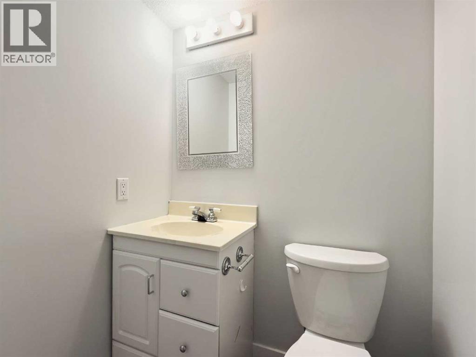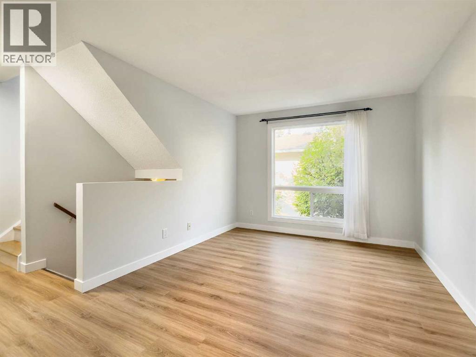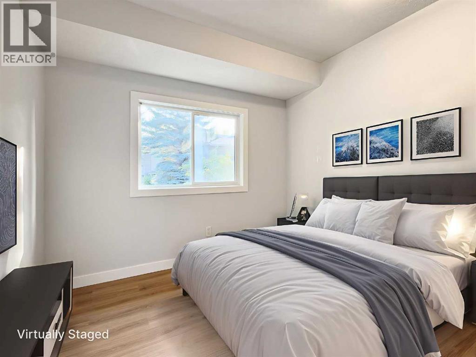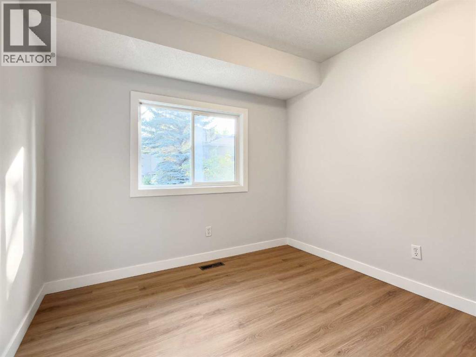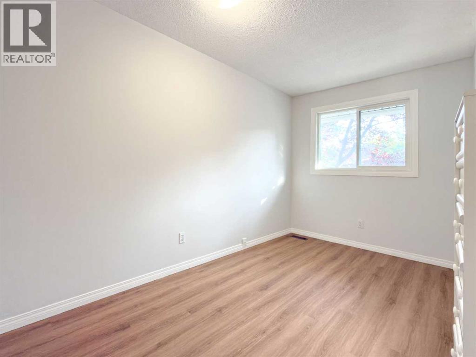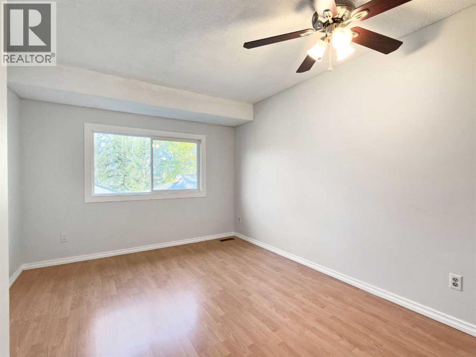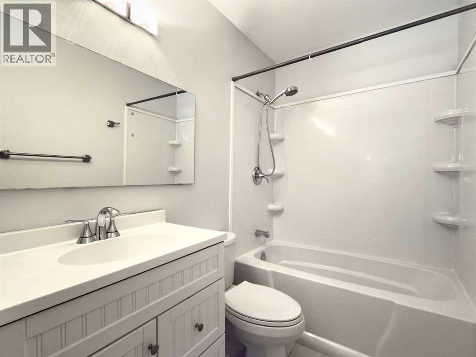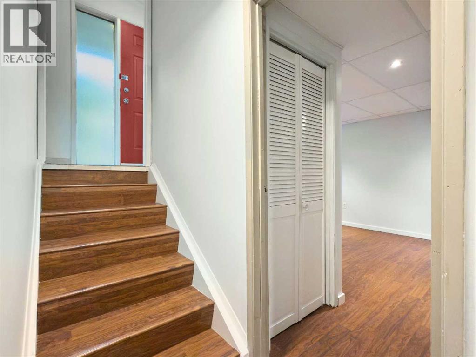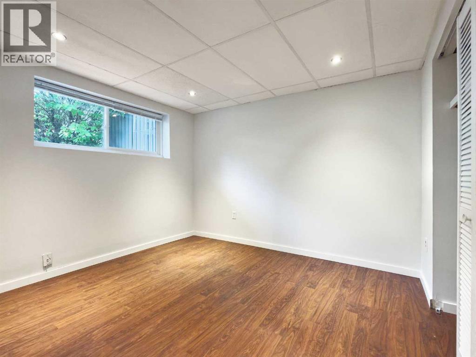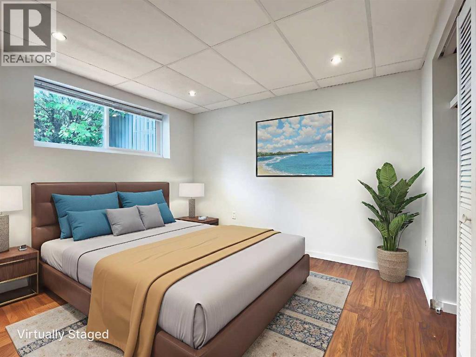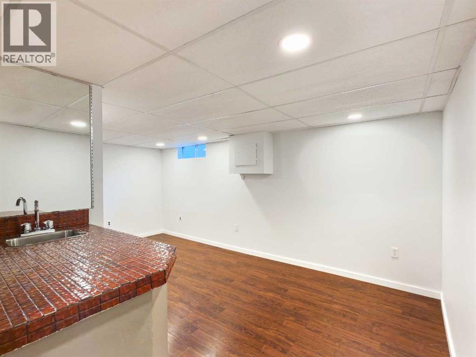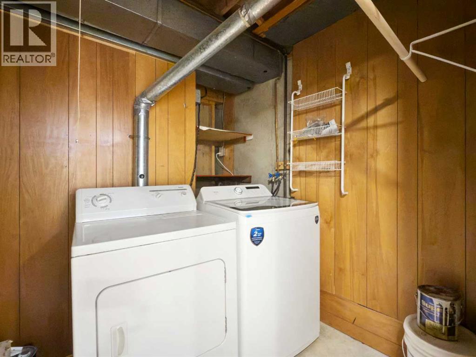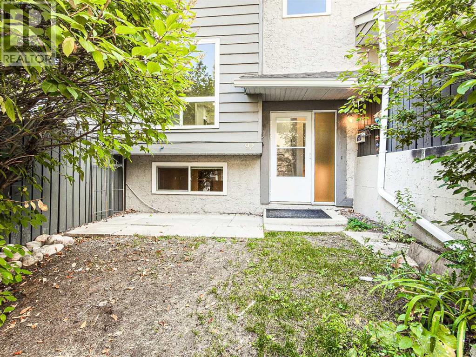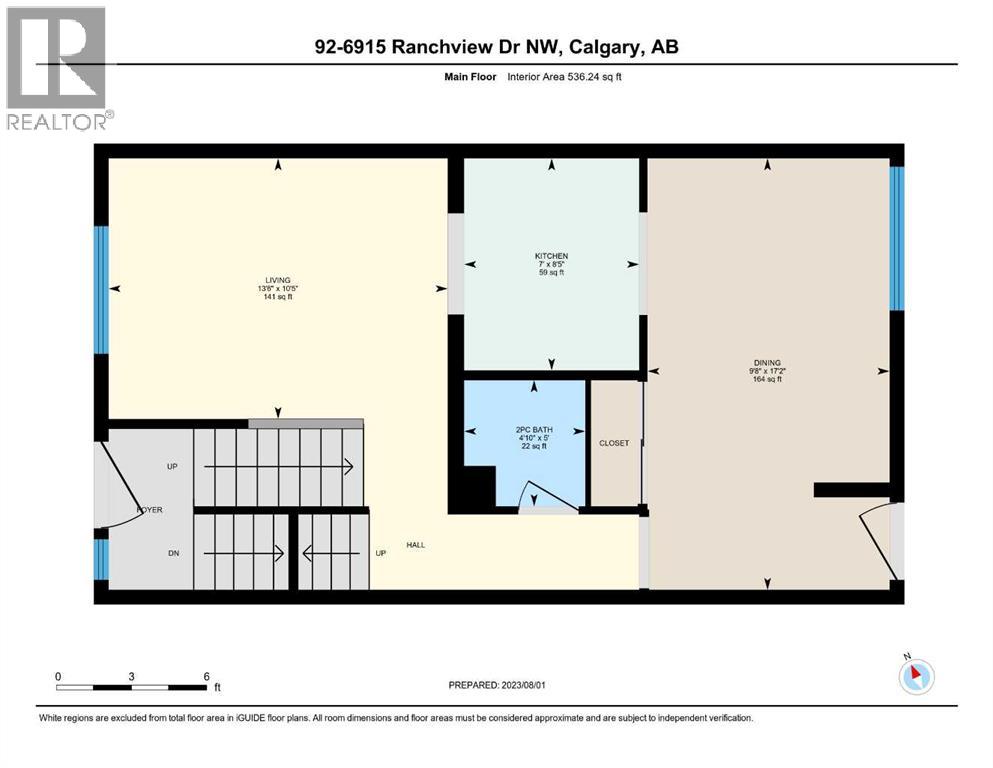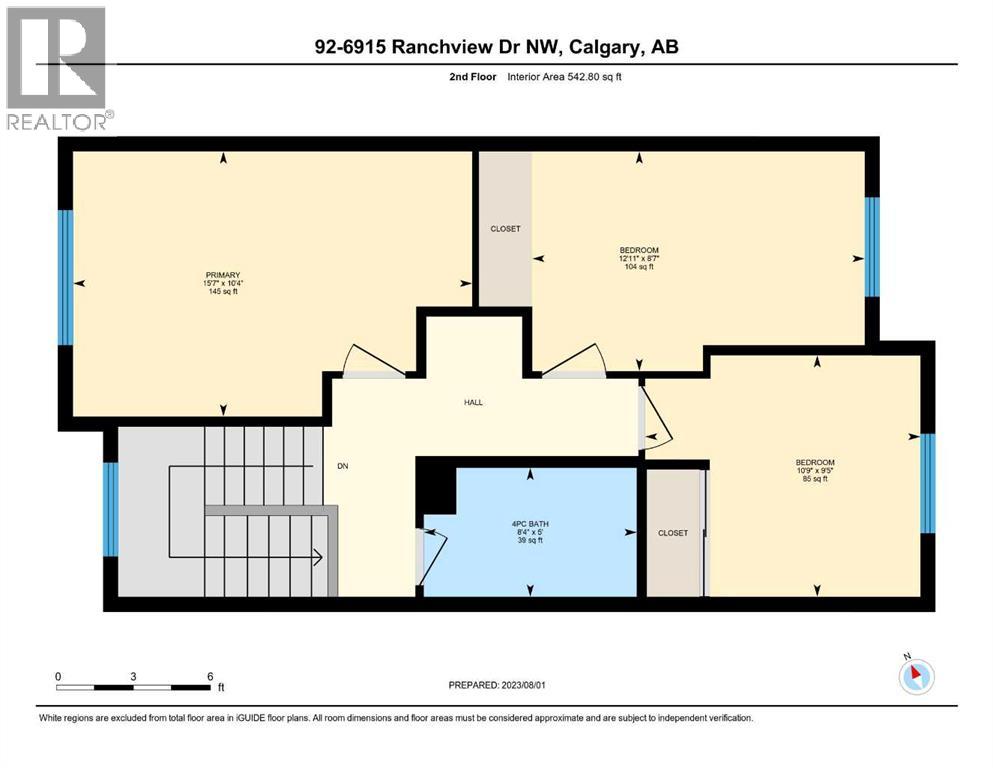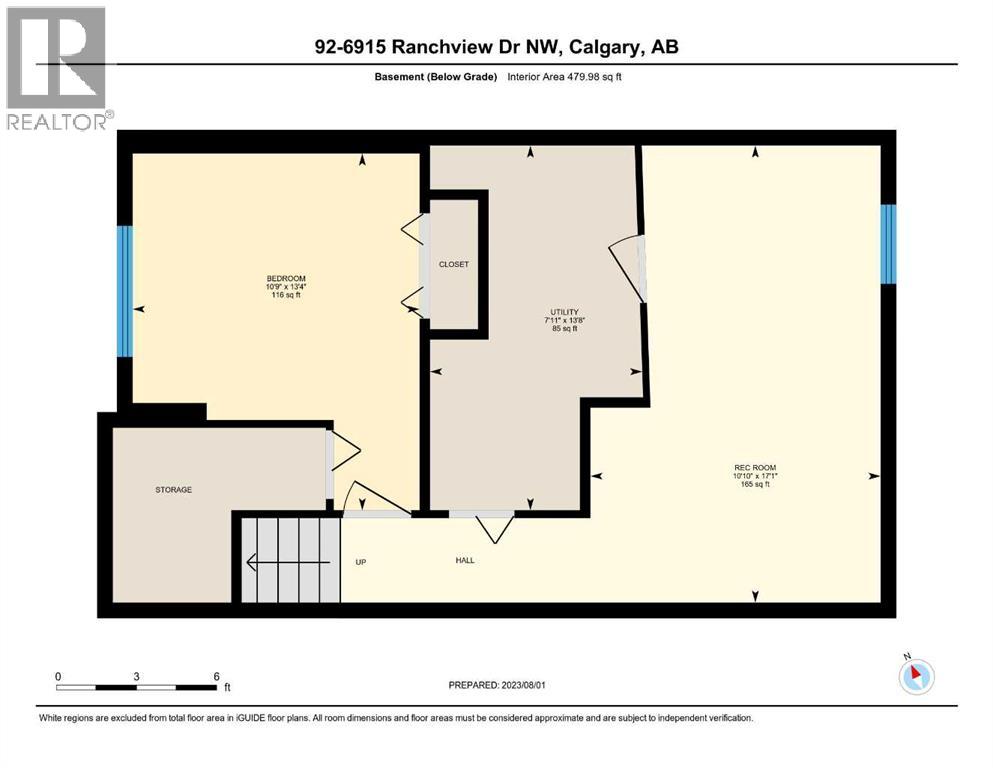92, 6915 Ranchview Drive Nw Calgary, Alberta T3G 1R8
$359,000Maintenance, Condominium Amenities, Common Area Maintenance, Insurance, Ground Maintenance, Property Management, Reserve Fund Contributions, Other, See Remarks, Sewer, Waste Removal
$455.15 Monthly
Maintenance, Condominium Amenities, Common Area Maintenance, Insurance, Ground Maintenance, Property Management, Reserve Fund Contributions, Other, See Remarks, Sewer, Waste Removal
$455.15 MonthlyCash Flow Investment Opportunity!Welcome to this newly updated 4-bedroom, 1.5-bathroom townhouse in the desirable community of Ranchlands. This 1144 sq. ft. two-storey home offers excellent value for investors or first-time buyers alike. The main floor features a bright and open living room with new laminate flooring, fresh paint, a 2-piece bathroom, and a modern kitchen with new cabinets and a spacious dining area. Upstairs, you’ll find three well-sized bedrooms and an updated full bathroom, offering comfort and convenience for the whole family. The developed basement includes an additional bedroom with a large window, a flex room, and a laundry area—perfect for extra living space or storage.Recent updates include a Hot Water Tank (2022) and Windows (2011). Ideally located close to bus stops, schools, parks, off-leash areas, shopping, the LRT, and many other amenities. (id:58331)
Property Details
| MLS® Number | A2264085 |
| Property Type | Single Family |
| Community Name | Ranchlands |
| Community Features | Pets Allowed With Restrictions |
| Parking Space Total | 1 |
| Plan | 8010081 |
| Structure | None |
Building
| Bathroom Total | 2 |
| Bedrooms Above Ground | 3 |
| Bedrooms Below Ground | 1 |
| Bedrooms Total | 4 |
| Appliances | Refrigerator, Stove, Hood Fan, Washer & Dryer |
| Basement Development | Finished |
| Basement Type | Full (finished) |
| Constructed Date | 1979 |
| Construction Style Attachment | Attached |
| Cooling Type | None |
| Exterior Finish | Stucco, Wood Siding |
| Flooring Type | Laminate |
| Foundation Type | Poured Concrete |
| Half Bath Total | 1 |
| Heating Type | Forced Air |
| Stories Total | 2 |
| Size Interior | 1,144 Ft2 |
| Total Finished Area | 1144 Sqft |
| Type | Row / Townhouse |
Parking
| Other |
Land
| Acreage | No |
| Fence Type | Fence |
| Size Total Text | Unknown |
| Zoning Description | M-c1 D43 |
Rooms
| Level | Type | Length | Width | Dimensions |
|---|---|---|---|---|
| Second Level | Primary Bedroom | 8.42 Ft x 15.75 Ft | ||
| Second Level | Bedroom | 8.42 Ft x 15.17 Ft | ||
| Second Level | Bedroom | 9.25 Ft x 10.92 Ft | ||
| Second Level | 4pc Bathroom | 4.92 Ft x 7.42 Ft | ||
| Basement | Bedroom | 9.92 Ft x 10.83 Ft | ||
| Main Level | 2pc Bathroom | 4.75 Ft x 5.00 Ft | ||
| Main Level | Living Room | 10.42 Ft x 13.58 Ft |
Contact Us
Contact us for more information
