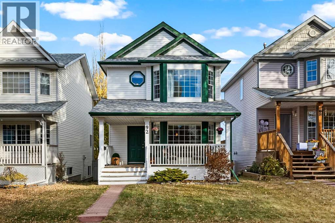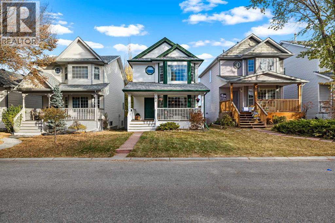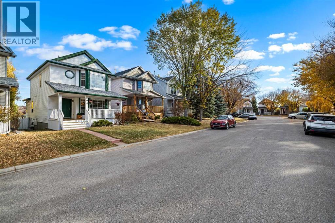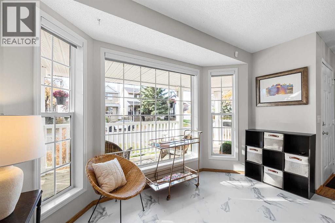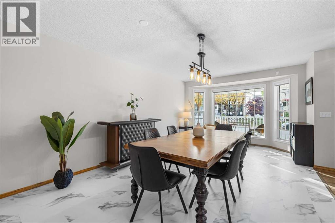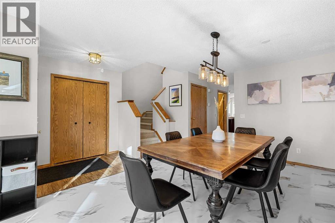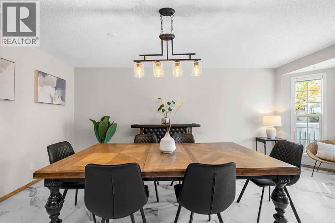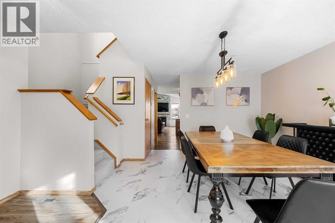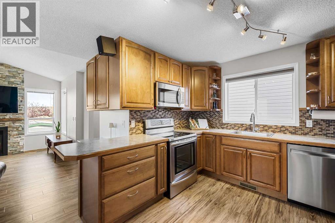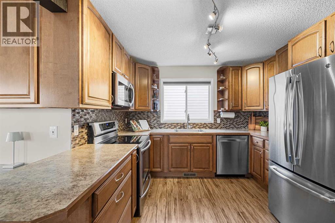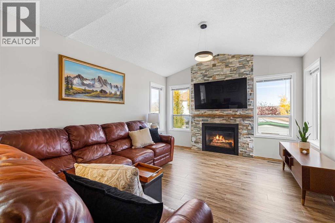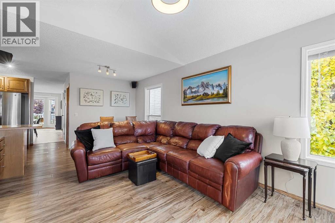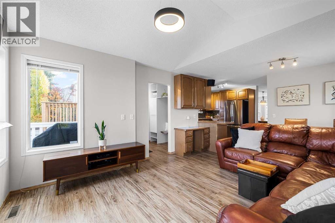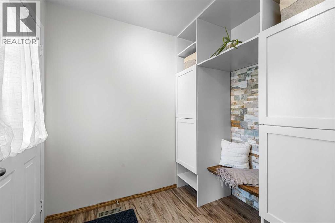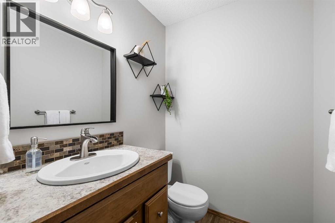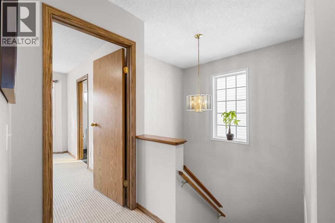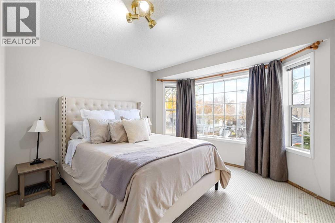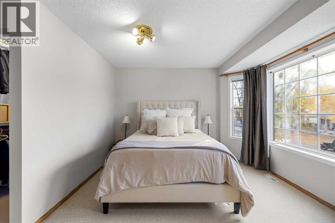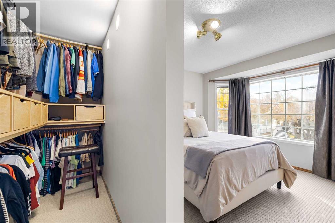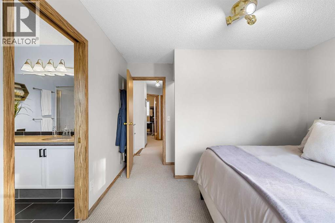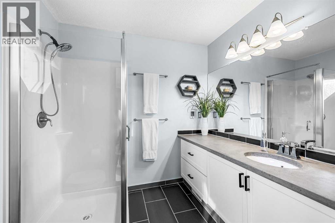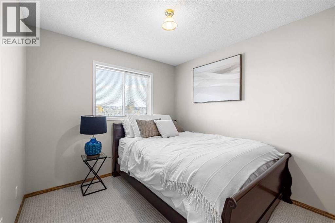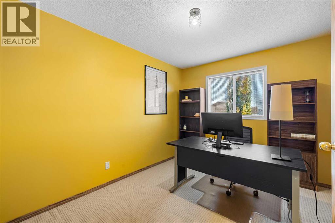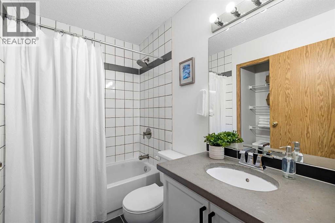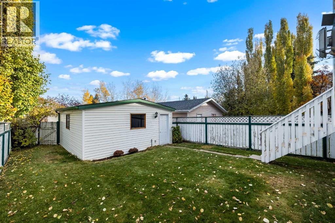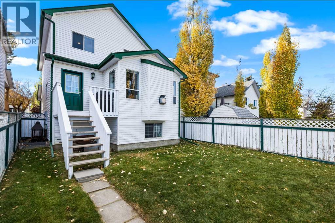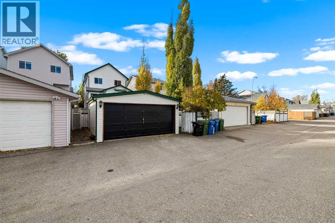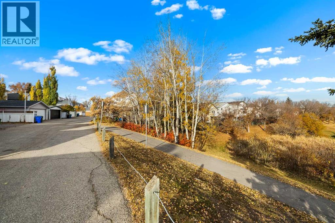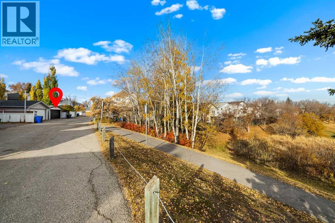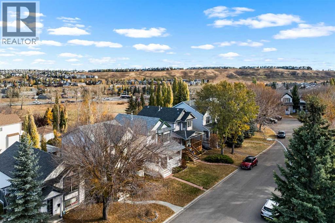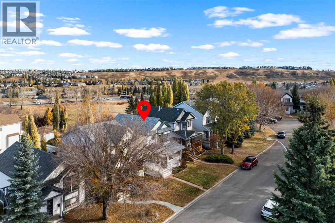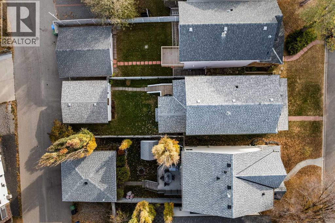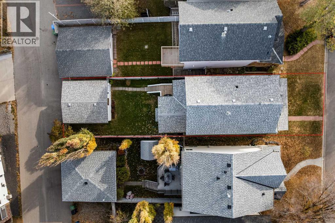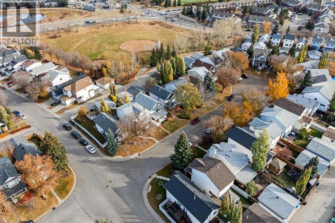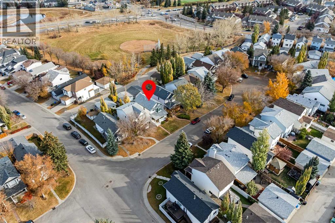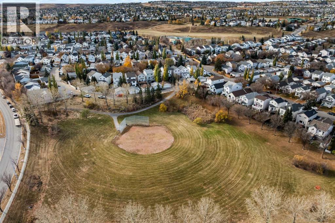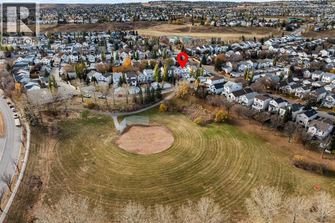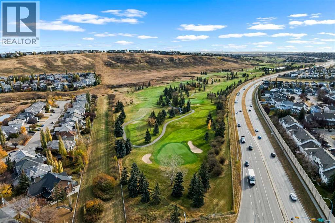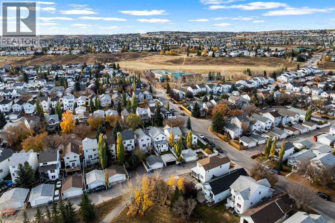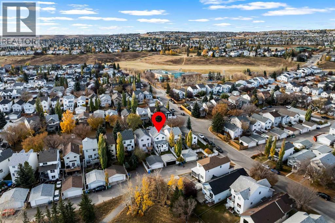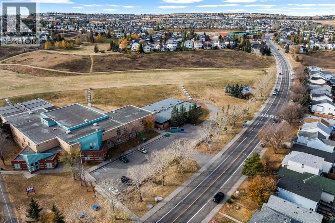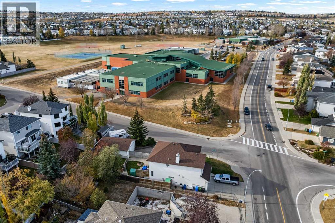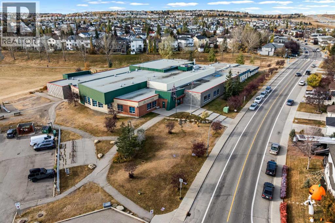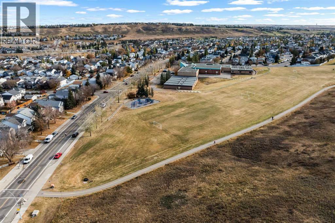3 Bedroom
3 Bathroom
1,488 ft2
Fireplace
Window Air Conditioner
Forced Air
Landscaped
$572,500
Beautifully Updated Family Home on a Quiet Cul-de-Sac – Minutes from Schools, Parks & TransitWelcome to this charming and thoughtfully upgraded 3-bedroom, 2.5-bath home tucked onto a peaceful cul-de-sac in one of Calgary’s most convenient northwest communities. Just minutes from schools, parks, transit, and shopping, it offers the perfect blend of comfort, character, and everyday functionality.A welcoming southwest-facing front veranda sets the tone before you step inside to a bright front dining room, ideal for hosting holiday dinners or casual family meals. From here, the layout flows into a well-designed kitchen built for both style and function, featuring maple cabinetry with pull-out storage and dual lazy Susans. Stainless steel appliances, including a dishwasher replaced just last year, make cooking and entertaining a breeze, while abundant counter space and thoughtful storage design add everyday convenience.Just off the kitchen, a cozy living room anchored by a brick-tiled gas fireplace is an inviting space to relax and gather. The main floor features new flooring and a custom-built mudroom for added storage.Upstairs, all carpeting has been replaced, and you’ll find two comfortable bedrooms and a main bathroom, along with a spacious primary suite complete with a walk-in closet and refreshed ensuite featuring heated tile floors. The upstairs bathrooms have been updated, adding a fresh, timeless look.The unfinished basement is ready for your future plans, and laundry is located on this level. Outside, a landscaped and fenced backyard provides room to garden, play, or unwind, with a park just steps away. A double detached garage with paved lane access completes the package.With quick access to Stoney Trail (3 minutes) and all amenities close by, this move-in-ready home checks all the boxes. Book your showing today! (id:58331)
Property Details
|
MLS® Number
|
A2265988 |
|
Property Type
|
Single Family |
|
Neigbourhood
|
Hidden Valley |
|
Community Name
|
Hidden Valley |
|
Amenities Near By
|
Playground, Schools, Shopping |
|
Features
|
Cul-de-sac, Closet Organizers, Level |
|
Parking Space Total
|
2 |
|
Plan
|
9312510 |
Building
|
Bathroom Total
|
3 |
|
Bedrooms Above Ground
|
3 |
|
Bedrooms Total
|
3 |
|
Appliances
|
Washer, Refrigerator, Dishwasher, Stove, Dryer, Microwave, Freezer, Microwave Range Hood Combo, Window Coverings |
|
Basement Development
|
Unfinished |
|
Basement Type
|
Full (unfinished) |
|
Constructed Date
|
1994 |
|
Construction Material
|
Wood Frame |
|
Construction Style Attachment
|
Detached |
|
Cooling Type
|
Window Air Conditioner |
|
Exterior Finish
|
Vinyl Siding |
|
Fireplace Present
|
Yes |
|
Fireplace Total
|
1 |
|
Flooring Type
|
Carpeted, Tile, Vinyl |
|
Foundation Type
|
Poured Concrete |
|
Half Bath Total
|
1 |
|
Heating Fuel
|
Natural Gas |
|
Heating Type
|
Forced Air |
|
Stories Total
|
2 |
|
Size Interior
|
1,488 Ft2 |
|
Total Finished Area
|
1487.72 Sqft |
|
Type
|
House |
Parking
Land
|
Acreage
|
No |
|
Fence Type
|
Fence |
|
Land Amenities
|
Playground, Schools, Shopping |
|
Landscape Features
|
Landscaped |
|
Size Frontage
|
8.56 M |
|
Size Irregular
|
311.00 |
|
Size Total
|
311 M2|0-4,050 Sqft |
|
Size Total Text
|
311 M2|0-4,050 Sqft |
|
Zoning Description
|
R-cg |
Rooms
| Level |
Type |
Length |
Width |
Dimensions |
|
Basement |
Storage |
|
|
6.75 Ft x 3.83 Ft |
|
Main Level |
Other |
|
|
6.00 Ft x 7.50 Ft |
|
Main Level |
Living Room |
|
|
12.42 Ft x 14.50 Ft |
|
Main Level |
Dining Room |
|
|
13.33 Ft x 19.33 Ft |
|
Main Level |
Breakfast |
|
|
7.33 Ft x 5.08 Ft |
|
Main Level |
2pc Bathroom |
|
|
6.75 Ft x 4.92 Ft |
|
Upper Level |
Primary Bedroom |
|
|
11.75 Ft x 13.42 Ft |
|
Upper Level |
3pc Bathroom |
|
|
6.58 Ft x 8.00 Ft |
|
Upper Level |
Bedroom |
|
|
9.33 Ft x 11.25 Ft |
|
Upper Level |
Bedroom |
|
|
7.83 Ft x 4.83 Ft |
|
Upper Level |
4pc Bathroom |
|
|
7.83 Ft x 4.83 Ft |
