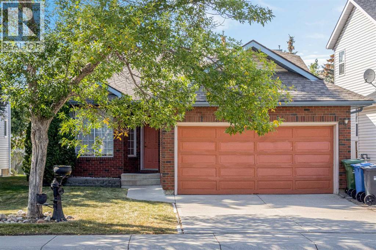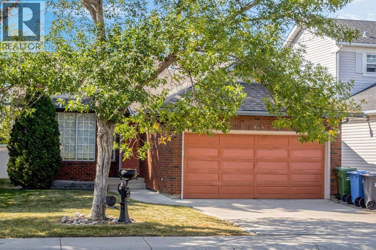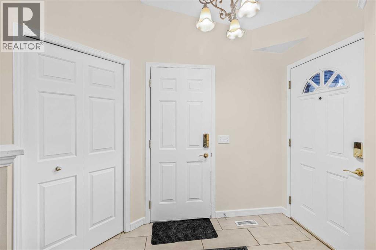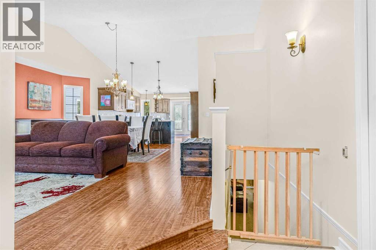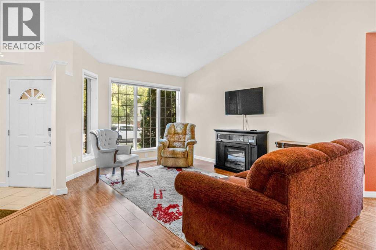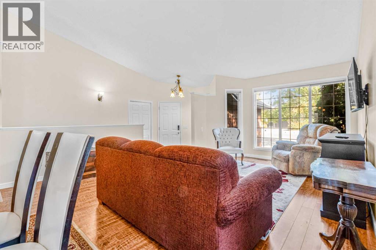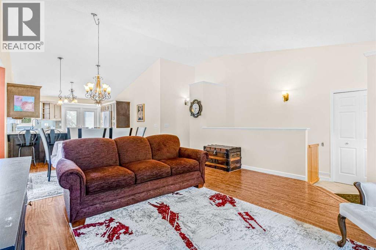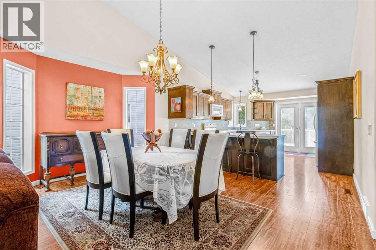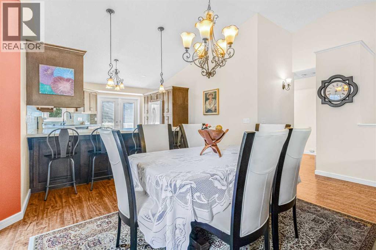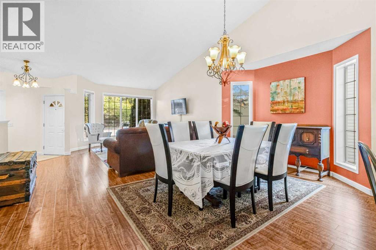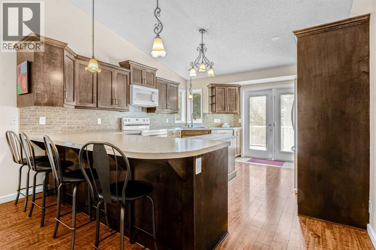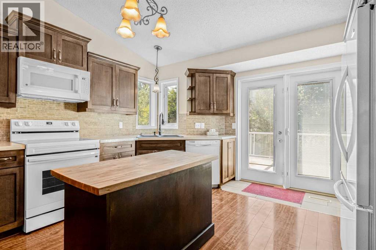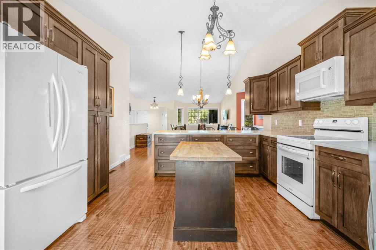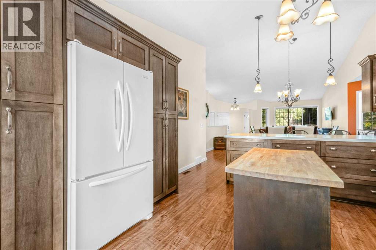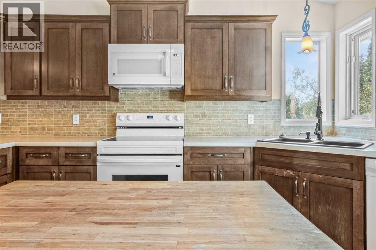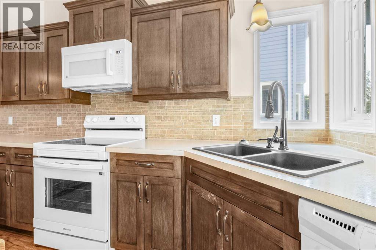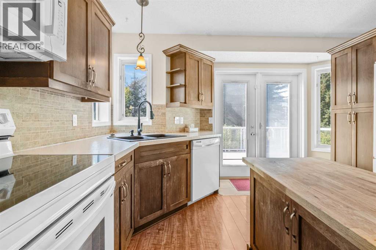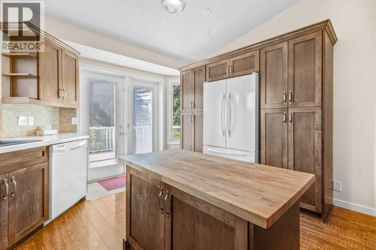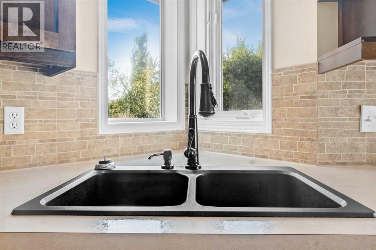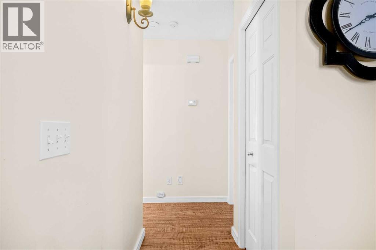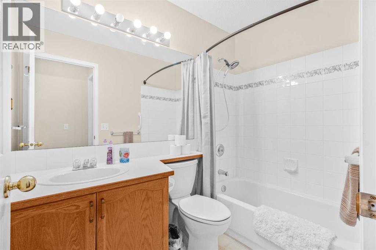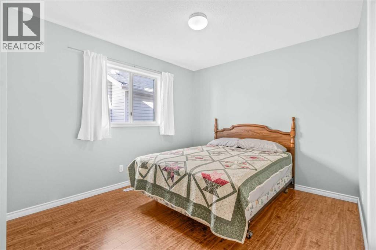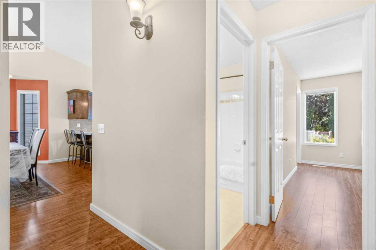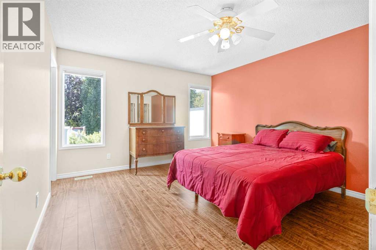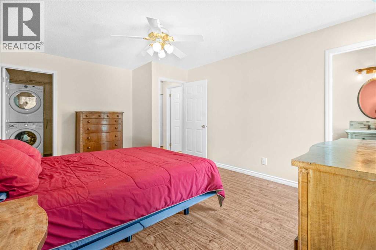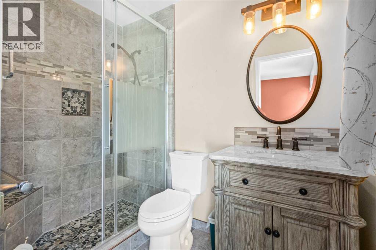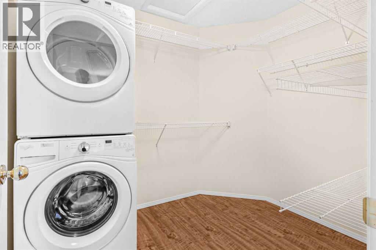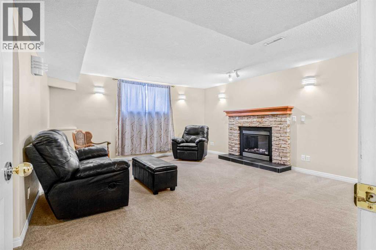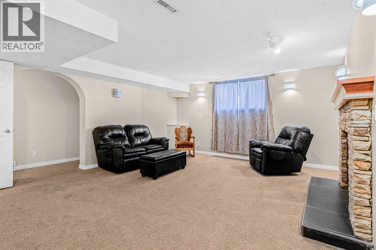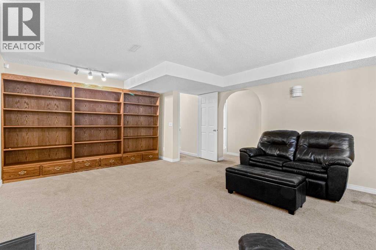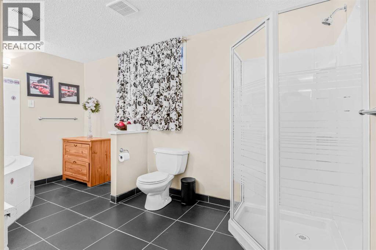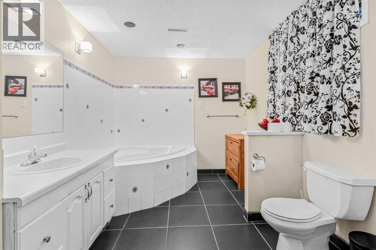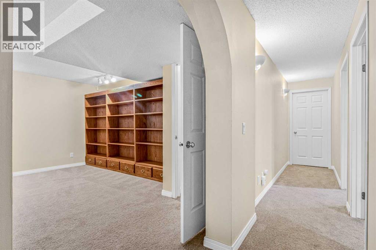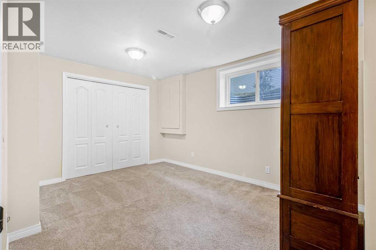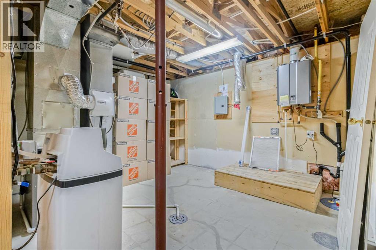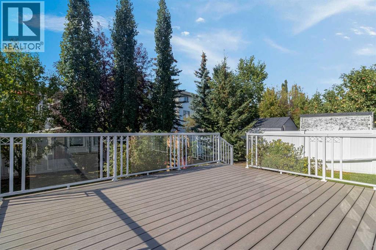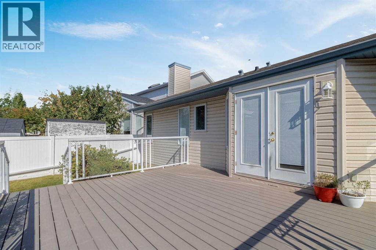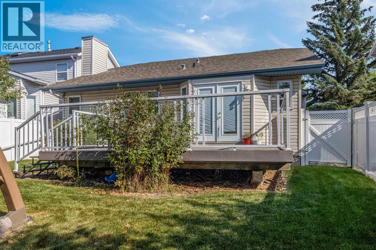4 Bedroom
3 Bathroom
1,256 ft2
Bungalow
Fireplace
None
Forced Air
$600,000
This beautifully maintained 4-bedroom, 3-bathroom bungalow offers comfort, space, and convenience for both young families and those looking to downsize without compromise.The brick exterior provides timeless curb appeal, and the home is walking distance to the elementary school and bus stop.Recent updates include a modernized kitchen and new main-floor flooring, creating a bright, inviting living space. Step outside through French doors onto a large west-facing deck built from low-maintenance materials—perfect for relaxing or entertaining.Inside, the main level features an open-concept living and dining area with a vaulted ceiling, a spacious kitchen, and two bedrooms. The primary suite offers a large walk-in closet with a washer and Dryer and a 3-piece ensuite.The fully finished lower level includes a large family room with a fireplace, two more bedrooms, and a full bathroom with a corner jetted tub—ideal for guests or older children.This home combines modern updates, functional layout, and low-maintenance living in a quiet, family-friendly neighborhood. (id:58331)
Property Details
|
MLS® Number
|
A2267514 |
|
Property Type
|
Single Family |
|
Neigbourhood
|
Citadel |
|
Community Name
|
Citadel |
|
Amenities Near By
|
Park, Playground, Schools, Shopping |
|
Parking Space Total
|
4 |
|
Plan
|
9312426 |
|
Structure
|
Deck |
Building
|
Bathroom Total
|
3 |
|
Bedrooms Above Ground
|
2 |
|
Bedrooms Below Ground
|
2 |
|
Bedrooms Total
|
4 |
|
Appliances
|
Washer, Refrigerator, Water Softener, Dishwasher, Stove, Dryer, Garburator, Hood Fan, Window Coverings, Garage Door Opener |
|
Architectural Style
|
Bungalow |
|
Basement Development
|
Finished |
|
Basement Type
|
Full (finished) |
|
Constructed Date
|
1994 |
|
Construction Material
|
Wood Frame |
|
Construction Style Attachment
|
Detached |
|
Cooling Type
|
None |
|
Exterior Finish
|
Brick, Vinyl Siding |
|
Fireplace Present
|
Yes |
|
Fireplace Total
|
1 |
|
Flooring Type
|
Carpeted, Ceramic Tile, Laminate |
|
Foundation Type
|
Poured Concrete |
|
Heating Fuel
|
Natural Gas |
|
Heating Type
|
Forced Air |
|
Stories Total
|
1 |
|
Size Interior
|
1,256 Ft2 |
|
Total Finished Area
|
1256.01 Sqft |
|
Type
|
House |
Parking
Land
|
Acreage
|
No |
|
Fence Type
|
Fence |
|
Land Amenities
|
Park, Playground, Schools, Shopping |
|
Size Depth
|
10.64 M |
|
Size Frontage
|
4.32 M |
|
Size Irregular
|
455.00 |
|
Size Total
|
455 M2|4,051 - 7,250 Sqft |
|
Size Total Text
|
455 M2|4,051 - 7,250 Sqft |
|
Zoning Description
|
R-cg |
Rooms
| Level |
Type |
Length |
Width |
Dimensions |
|
Basement |
4pc Bathroom |
|
|
8.67 Ft x 13.92 Ft |
|
Basement |
Bedroom |
|
|
11.25 Ft x 10.42 Ft |
|
Basement |
Bedroom |
|
|
14.92 Ft x 10.33 Ft |
|
Basement |
Recreational, Games Room |
|
|
19.92 Ft x 15.17 Ft |
|
Basement |
Furnace |
|
|
18.25 Ft x 15.17 Ft |
|
Main Level |
3pc Bathroom |
|
|
7.83 Ft x 4.92 Ft |
|
Main Level |
4pc Bathroom |
|
|
5.00 Ft x 8.00 Ft |
|
Main Level |
Bedroom |
|
|
14.33 Ft x 12.25 Ft |
|
Main Level |
Dining Room |
|
|
9.50 Ft x 17.00 Ft |
|
Main Level |
Foyer |
|
|
9.33 Ft x 7.58 Ft |
|
Main Level |
Kitchen |
|
|
17.25 Ft x 13.00 Ft |
|
Main Level |
Laundry Room |
|
|
7.00 Ft x 8.50 Ft |
|
Main Level |
Living Room |
|
|
14.17 Ft x 15.08 Ft |
|
Main Level |
Primary Bedroom |
|
|
16.25 Ft x 12.25 Ft |
