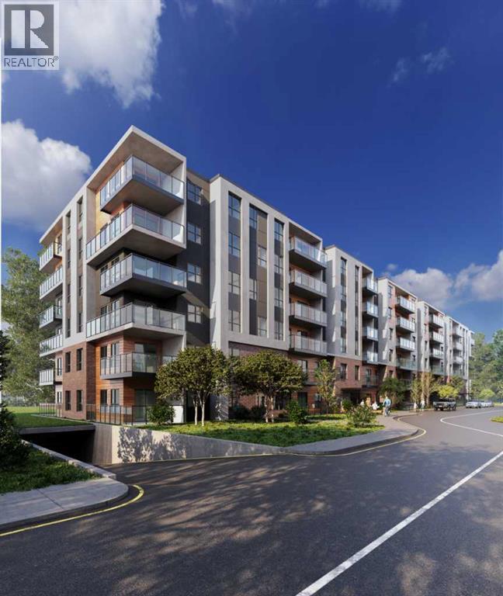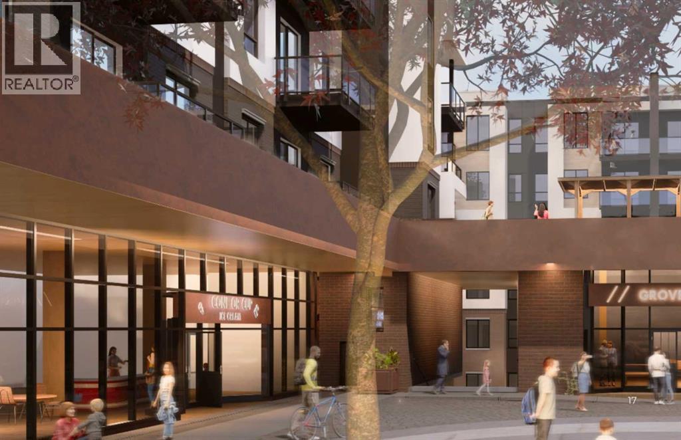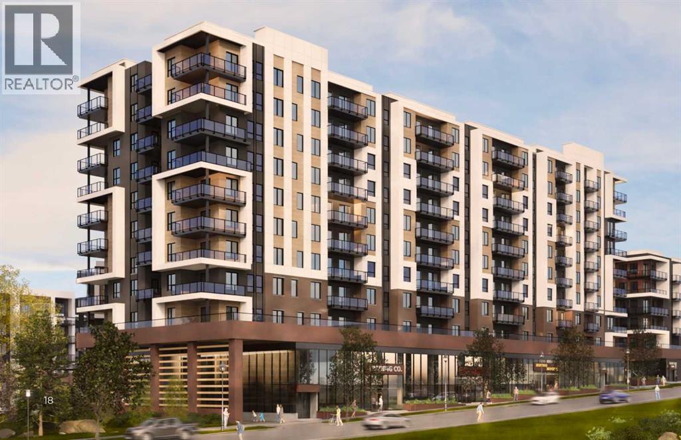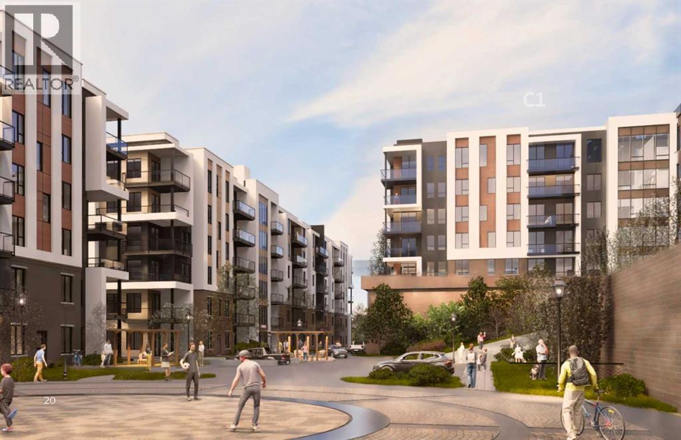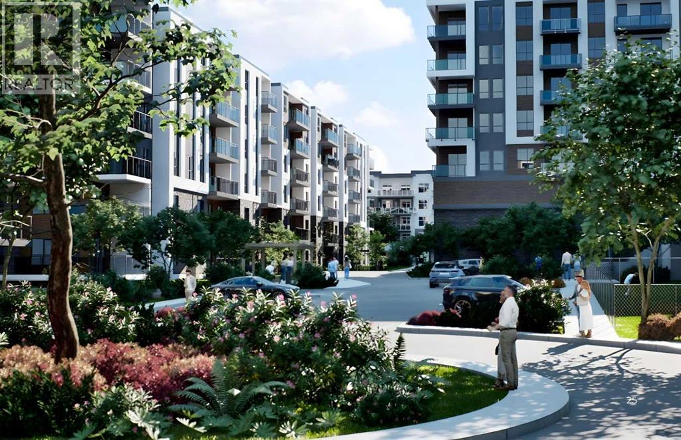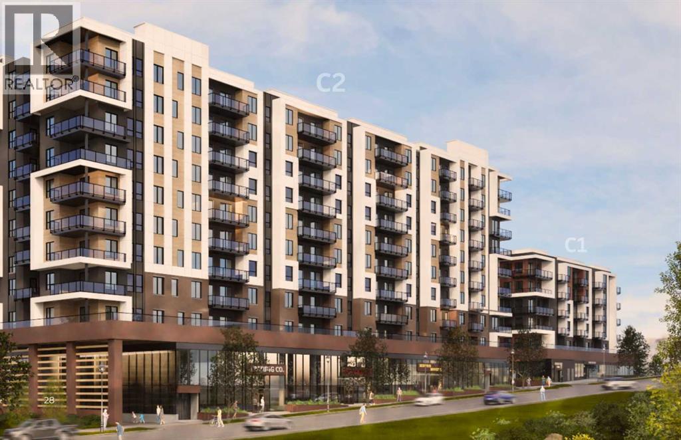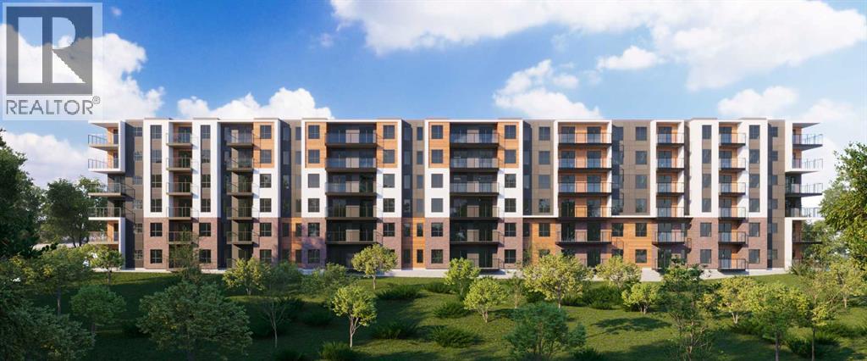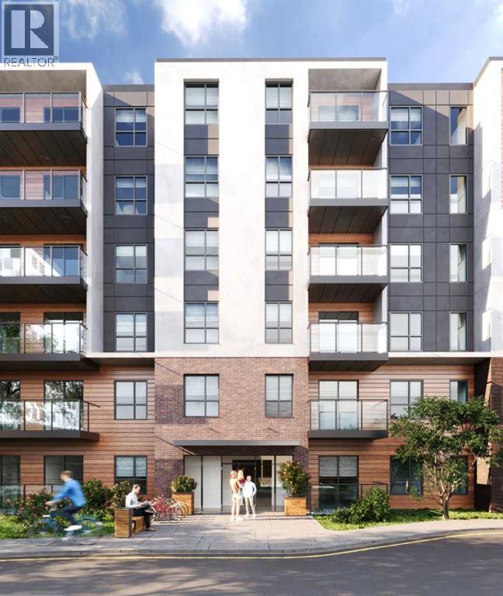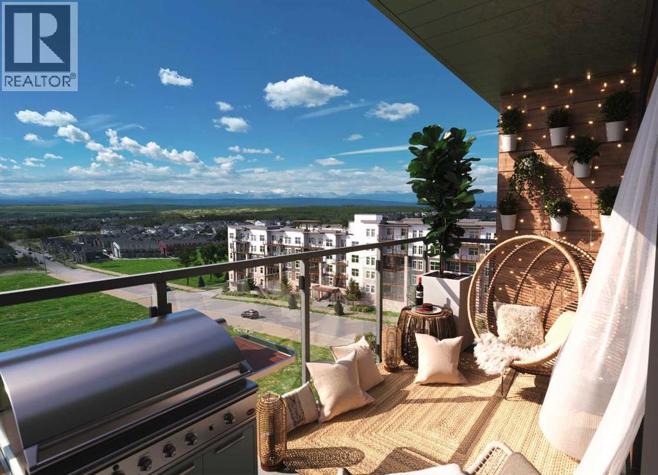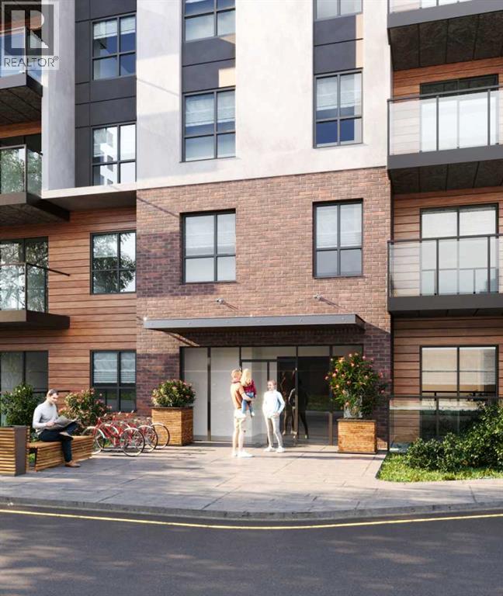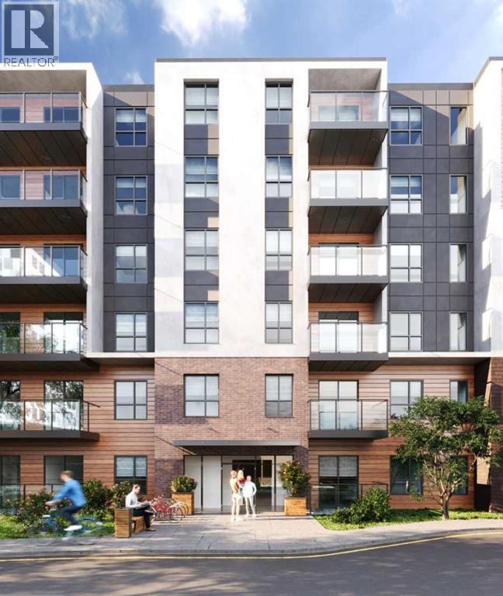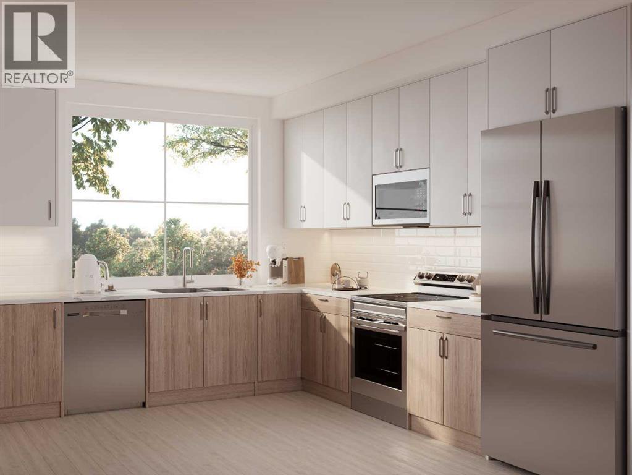A110, 2026 81 Street Sw Calgary, Alberta T3H 3V9
$293,895Maintenance, Condominium Amenities, Heat, Insurance, Ground Maintenance, Reserve Fund Contributions, Waste Removal, Water
$131.35 Monthly
Maintenance, Condominium Amenities, Heat, Insurance, Ground Maintenance, Reserve Fund Contributions, Waste Removal, Water
$131.35 MonthlyIntroducing project WOLFBERRY. A modern 1-bedroom, 1-bath bachelor suite offering 549 sq.ft. of thoughtfully designed living space. Located in a six-story boutique building, this home combines comfort and style with access to an incredible rooftop patio showcasing panoramic views of the mountains and surrounding greenery. Enjoy flexible deposit options starting as low as 5% and secure your home with possession anticipated for Q1 2027. Whether you’re a first-time buyer or an investor, this is an excellent opportunity to own in a well-designed, amenity-rich community built for modern living. (id:58331)
Open House
This property has open houses!
12:30 pm
Ends at:5:00 pm
Please contact 403-813-8276
Property Details
| MLS® Number | A2266380 |
| Property Type | Single Family |
| Neigbourhood | West Springs |
| Community Name | Springbank Hill |
| Amenities Near By | Park, Playground, Schools, Shopping |
| Community Features | Pets Allowed |
| Plan | 3056ac |
Building
| Bathroom Total | 1 |
| Bedrooms Above Ground | 1 |
| Bedrooms Total | 1 |
| Amenities | Car Wash |
| Appliances | Washer, Refrigerator, Dishwasher, Stove, Dryer, Microwave Range Hood Combo |
| Constructed Date | 2027 |
| Construction Material | Wood Frame |
| Construction Style Attachment | Attached |
| Cooling Type | Fully Air Conditioned |
| Exterior Finish | Brick, Stucco |
| Flooring Type | Laminate |
| Heating Type | Baseboard Heaters |
| Stories Total | 6 |
| Size Interior | 549 Ft2 |
| Total Finished Area | 549 Sqft |
| Type | Apartment |
Parking
| None |
Land
| Acreage | No |
| Land Amenities | Park, Playground, Schools, Shopping |
| Size Total Text | Unknown |
| Zoning Description | M-h1 H25 |
Rooms
| Level | Type | Length | Width | Dimensions |
|---|---|---|---|---|
| Main Level | Primary Bedroom | 7.17 Ft x 11.33 Ft | ||
| Main Level | Kitchen | 10.42 Ft x 12.67 Ft | ||
| Main Level | Dining Room | 8.17 Ft x 7.00 Ft | ||
| Main Level | Living Room | 8.17 Ft x 8.50 Ft | ||
| Main Level | Study | 8.00 Ft x 3.83 Ft | ||
| Main Level | 3pc Bathroom | 5.33 Ft x 8.42 Ft |
Contact Us
Contact us for more information
