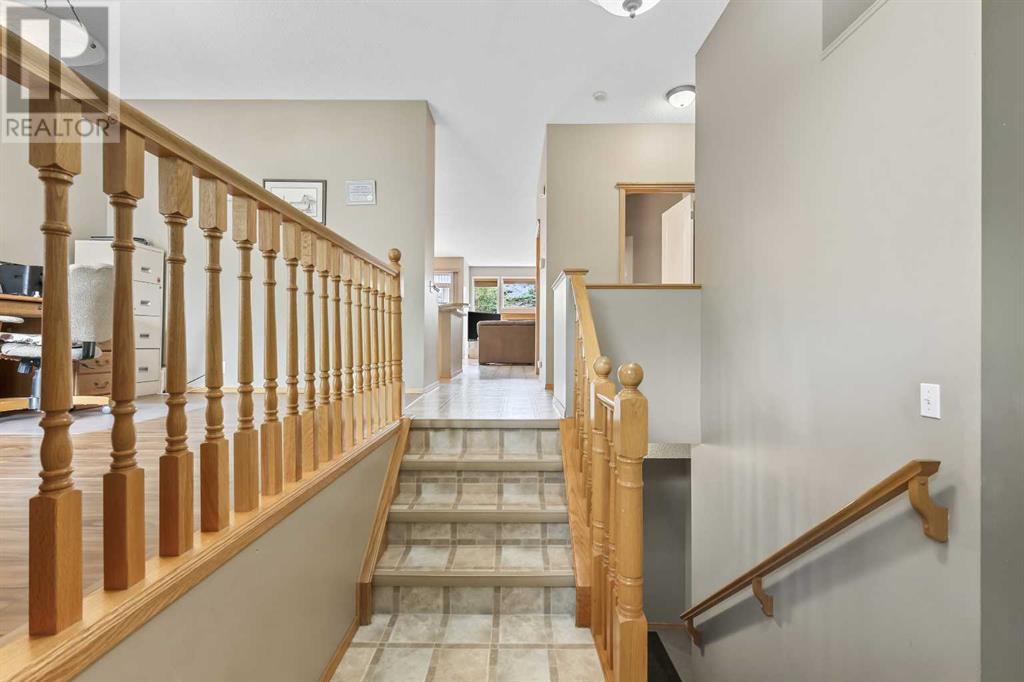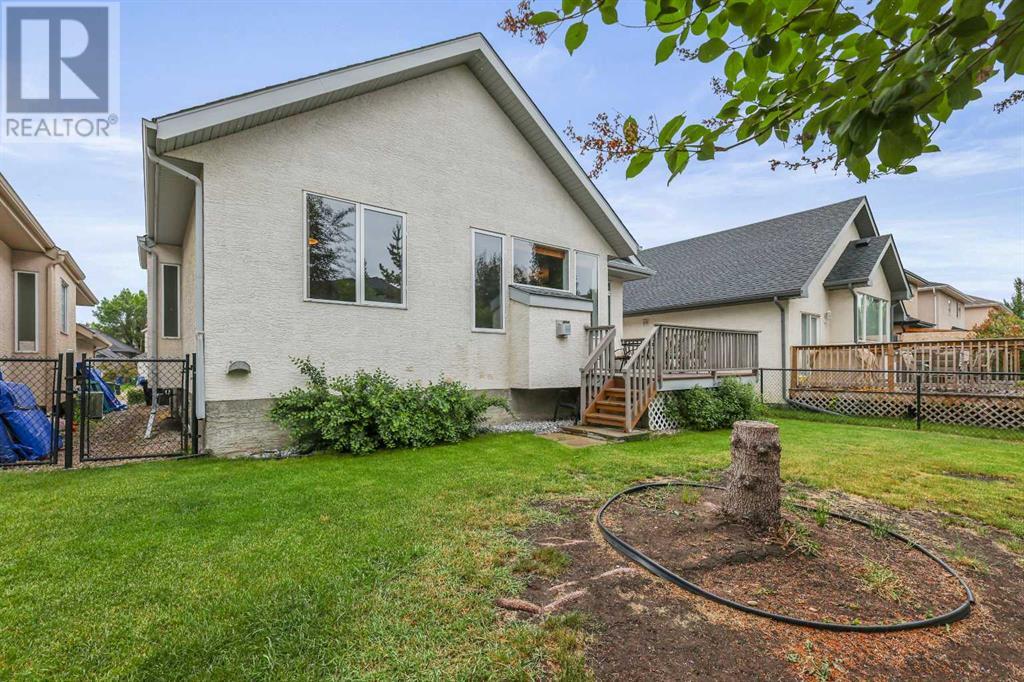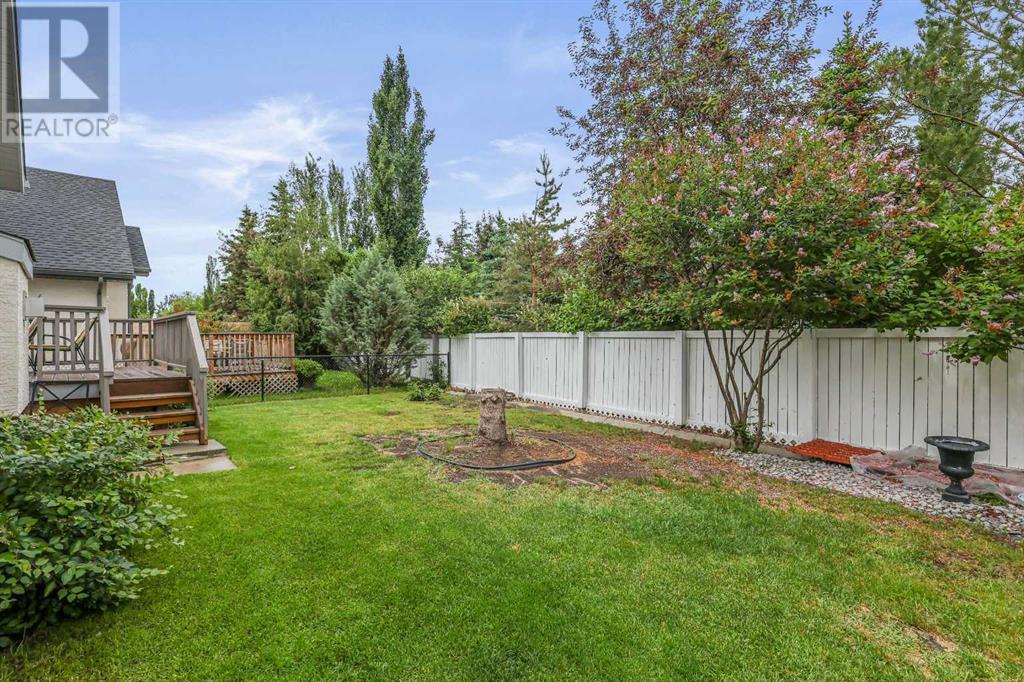3 Bedroom
3 Bathroom
1447.17 sqft
Bungalow
Fireplace
Central Air Conditioning
Forced Air
Fruit Trees, Landscaped
$760,000
Rare to find, this 1447 square-foot Raised Bungalow features a desirable 9 ft ceiling throughout. The main level offers a spacious layout with 2 bedrooms plus a den, a 4-piece bathroom, and conveniently located laundry. Oversized windows flood the space with natural light. The fully developed basement includes 3 bedrooms, a large rec room, and additional full bathrooms, providing ample living space. Recent upgrades include a newer roof and water tank replaced in 2002. Enjoy the north-facing backyard with mature trees. Don't miss the opportunity to own this charming home! (id:58331)
Property Details
|
MLS® Number
|
A2145462 |
|
Property Type
|
Single Family |
|
Community Name
|
Cranston |
|
Amenities Near By
|
Golf Course, Playground |
|
Community Features
|
Golf Course Development |
|
Features
|
No Animal Home, No Smoking Home |
|
Parking Space Total
|
4 |
|
Plan
|
9912332 |
|
Structure
|
Deck |
Building
|
Bathroom Total
|
3 |
|
Bedrooms Above Ground
|
2 |
|
Bedrooms Below Ground
|
1 |
|
Bedrooms Total
|
3 |
|
Appliances
|
Washer, Refrigerator, Dishwasher, Stove, Dryer, Hood Fan, Window Coverings, Garage Door Opener |
|
Architectural Style
|
Bungalow |
|
Basement Development
|
Finished |
|
Basement Type
|
Full (finished) |
|
Constructed Date
|
2001 |
|
Construction Material
|
Wood Frame |
|
Construction Style Attachment
|
Detached |
|
Cooling Type
|
Central Air Conditioning |
|
Exterior Finish
|
Stucco |
|
Fireplace Present
|
Yes |
|
Fireplace Total
|
1 |
|
Flooring Type
|
Carpeted, Laminate, Linoleum |
|
Foundation Type
|
Poured Concrete |
|
Half Bath Total
|
1 |
|
Heating Type
|
Forced Air |
|
Stories Total
|
1 |
|
Size Interior
|
1447.17 Sqft |
|
Total Finished Area
|
1447.17 Sqft |
|
Type
|
House |
Parking
Land
|
Acreage
|
No |
|
Fence Type
|
Partially Fenced |
|
Land Amenities
|
Golf Course, Playground |
|
Landscape Features
|
Fruit Trees, Landscaped |
|
Size Frontage
|
1525.45 M |
|
Size Irregular
|
465.00 |
|
Size Total
|
465 M2|4,051 - 7,250 Sqft |
|
Size Total Text
|
465 M2|4,051 - 7,250 Sqft |
|
Zoning Description
|
R-1 |
Rooms
| Level |
Type |
Length |
Width |
Dimensions |
|
Basement |
Family Room |
|
|
29.67 Ft x 24.50 Ft |
|
Basement |
Bedroom |
|
|
12.17 Ft x 9.33 Ft |
|
Basement |
3pc Bathroom |
|
|
7.67 Ft x 5.75 Ft |
|
Main Level |
Living Room |
|
|
15.58 Ft x 11.50 Ft |
|
Main Level |
Kitchen |
|
|
14.25 Ft x 10.00 Ft |
|
Main Level |
Pantry |
|
|
3.92 Ft x 3.92 Ft |
|
Main Level |
Dining Room |
|
|
11.25 Ft x 8.00 Ft |
|
Main Level |
Primary Bedroom |
|
|
15.33 Ft x 11.00 Ft |
|
Main Level |
4pc Bathroom |
|
|
15.08 Ft x 5.92 Ft |
|
Main Level |
Bedroom |
|
|
10.92 Ft x 10.00 Ft |
|
Main Level |
Foyer |
|
|
11.58 Ft x 3.58 Ft |
|
Main Level |
Den |
|
|
12.92 Ft x 9.75 Ft |
|
Main Level |
Laundry Room |
|
|
8.58 Ft x 6.00 Ft |
|
Main Level |
2pc Bathroom |
|
|
7.25 Ft x 7.17 Ft |
|
Main Level |
Other |
|
|
12.58 Ft x 5.25 Ft |
https://www.realtor.ca/real-estate/27105560/10-cranston-drive-se-calgary-cranston













































