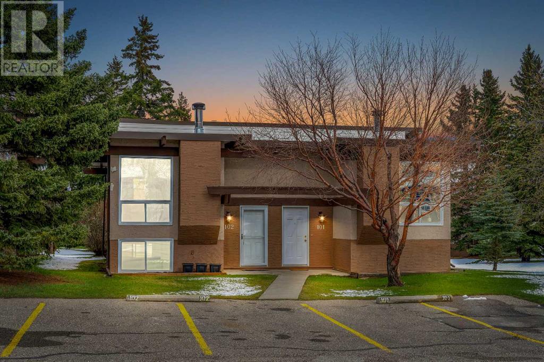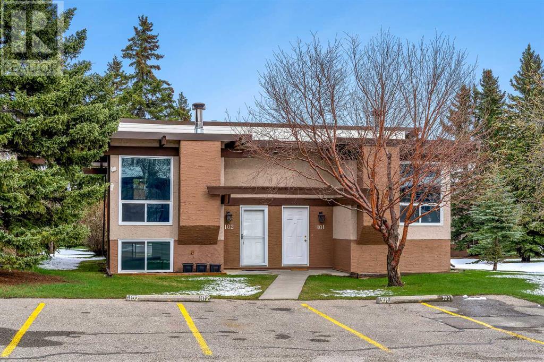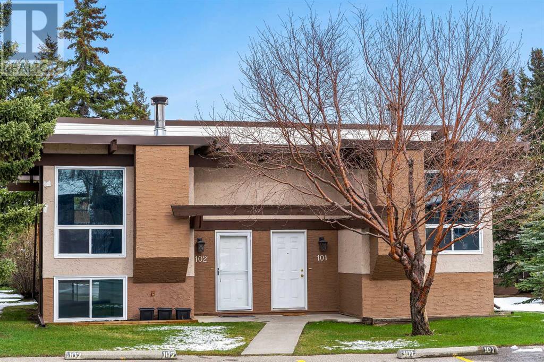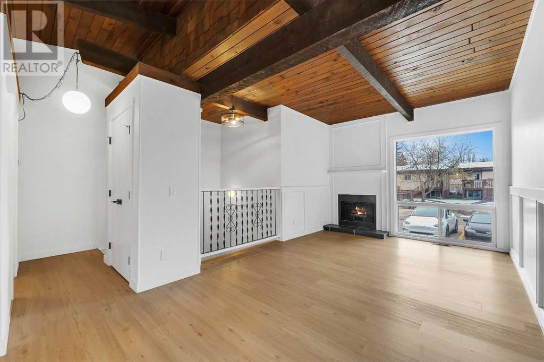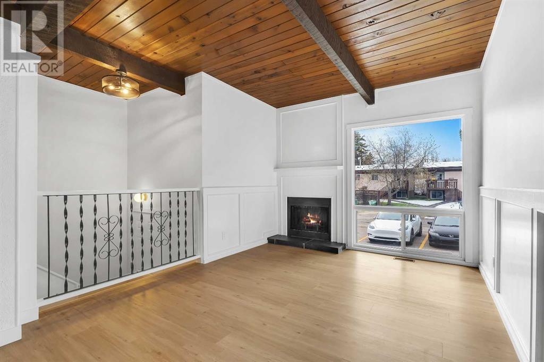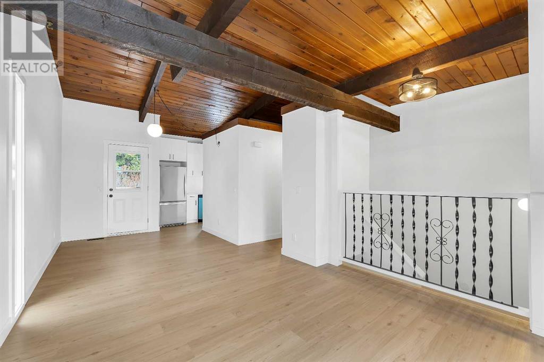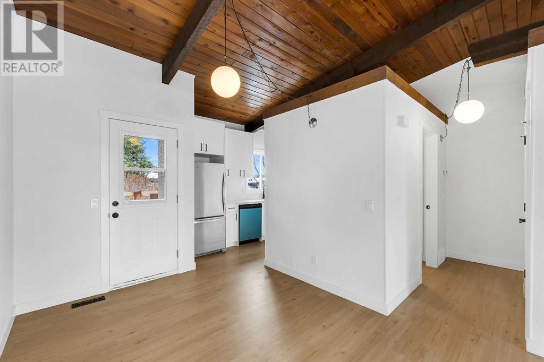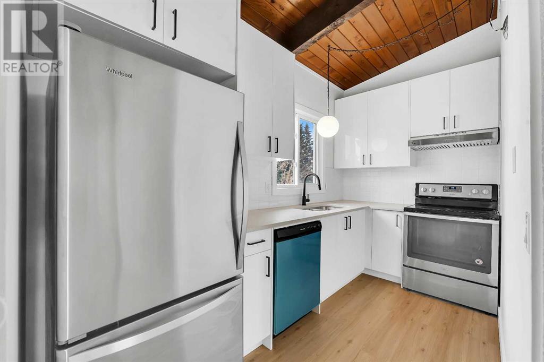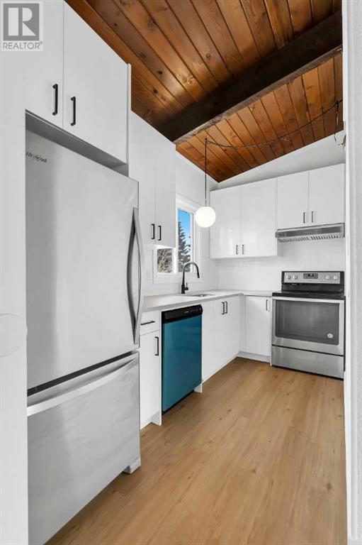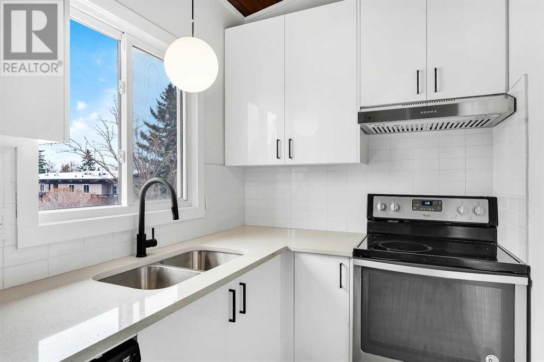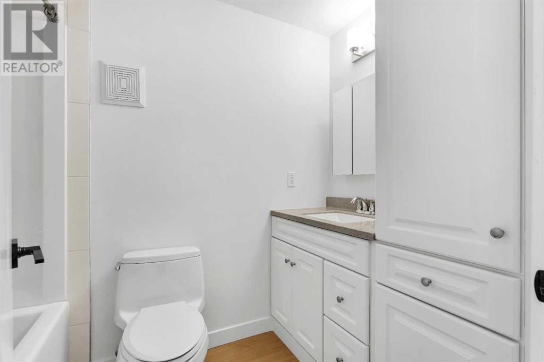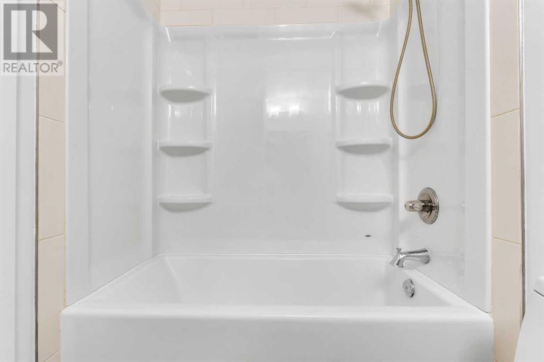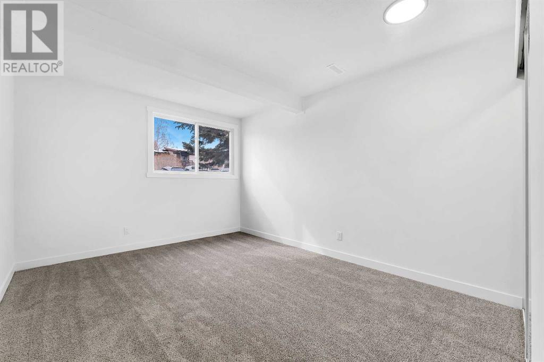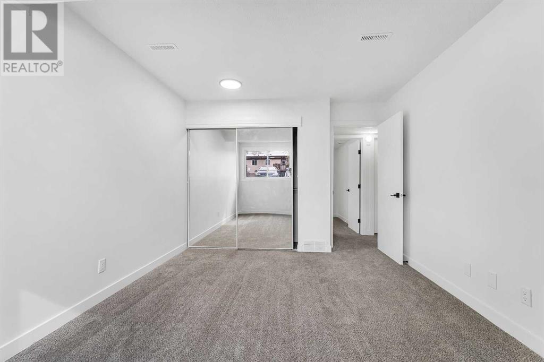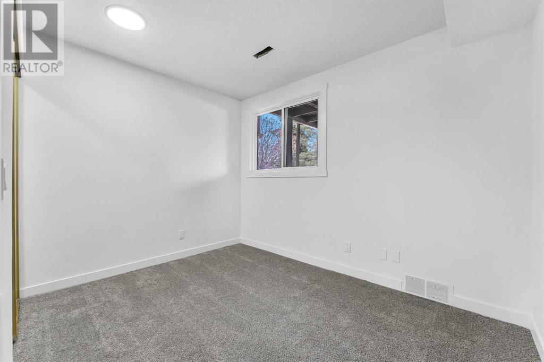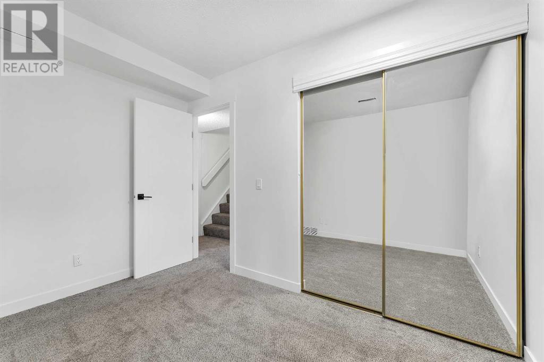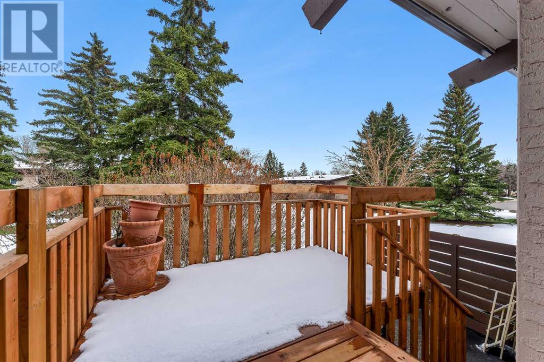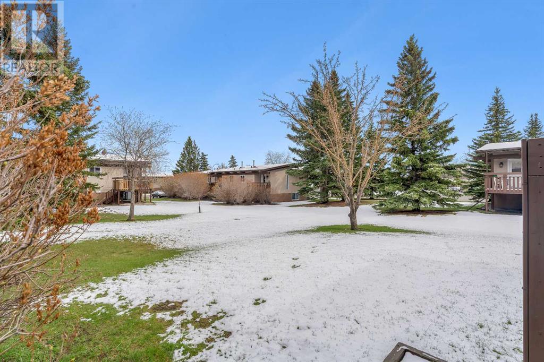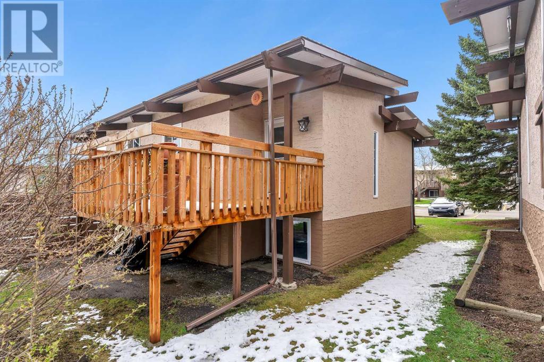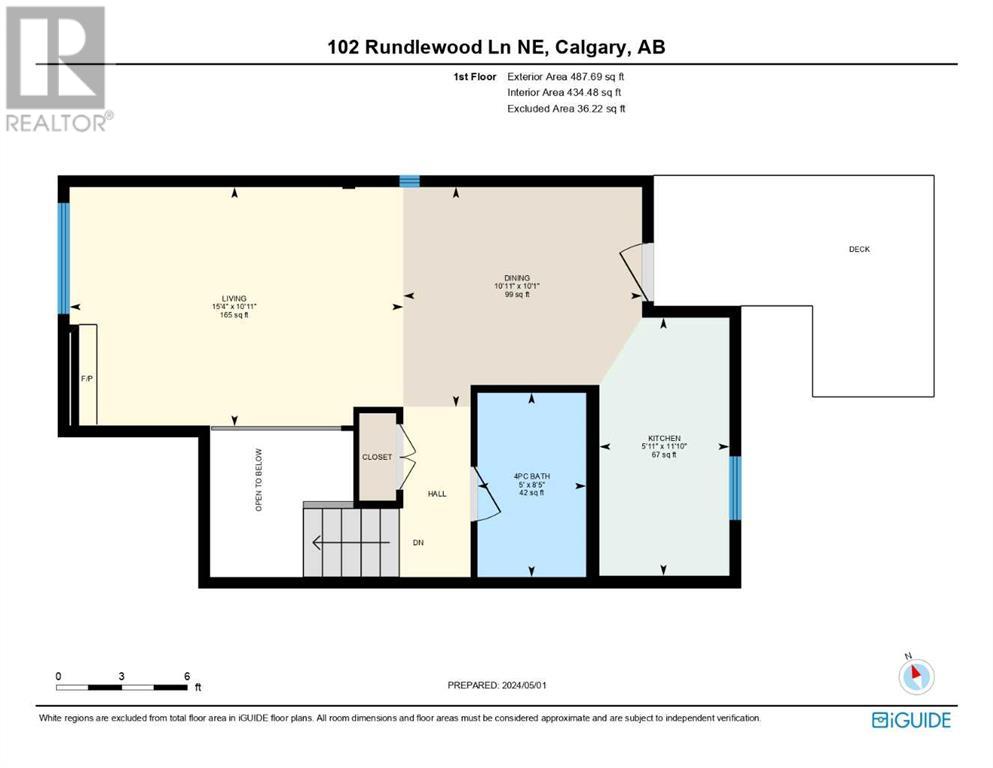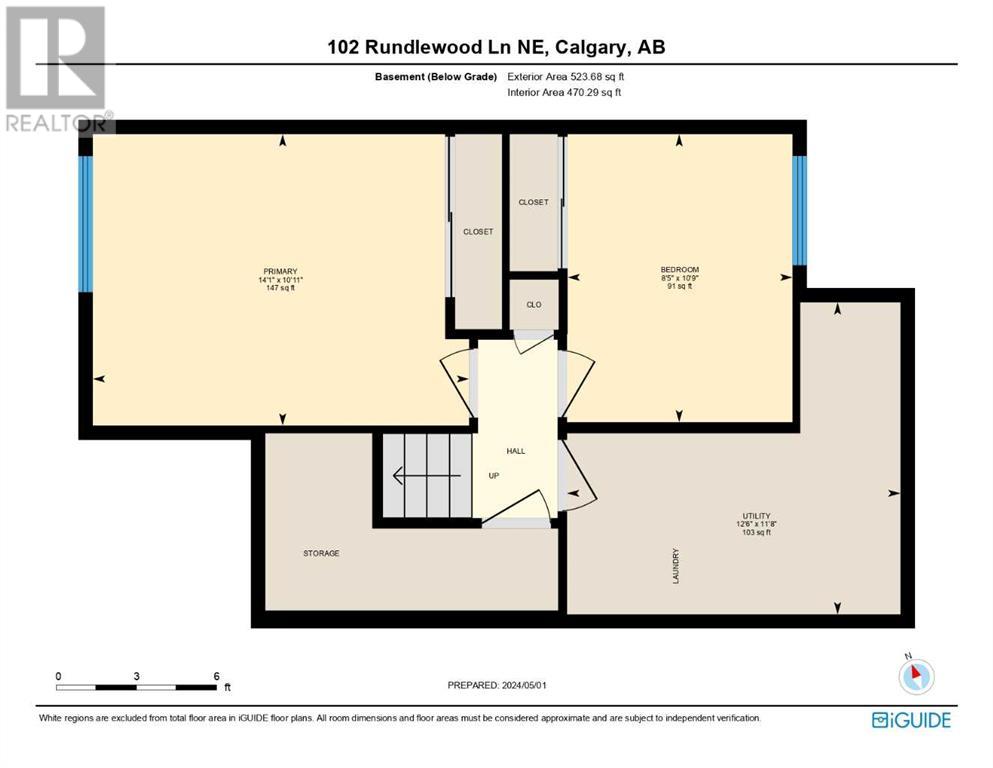102 Rundlewood Lane Ne Calgary, Alberta T1Y 1Z2
$299,900Maintenance, Common Area Maintenance, Insurance, Ground Maintenance, Property Management, Reserve Fund Contributions
$361.21 Monthly
Maintenance, Common Area Maintenance, Insurance, Ground Maintenance, Property Management, Reserve Fund Contributions
$361.21 MonthlyFULLY RENOVATED, OVER 1000 SQFT OF LIVEABLE SPACE, BEAMED CEILINGS, LARGE BACK YARD SPACE, DECK, 2 BEDROOMS, 1 BATHROOM - Walking into this home you are met with RUSTIC FINISHINGS and MODERN DESIGN. A foyer opens into a spacious living room with large windows and a fireplace that warms the space. The beamed ceilings are a feature in this home and continue into your kitchen where STAINLESS STEEL APPLIANCES and modern white cabinetry are featured. This floor is complete with a bathroom, and dining space that open onto your DECK, overlooking many trees and a large LAWN. The lower level is compete with 2 bedrooms, laundry and storage. This home is in a solid location with shops, schools and parks near-by. This home is perfect for a FIRST TIME HOME BUYER or INVESTMENT. (id:58331)
Property Details
| MLS® Number | A2128169 |
| Property Type | Single Family |
| Community Name | Rundle |
| Community Features | Pets Allowed With Restrictions |
| Features | Level, Parking |
| Parking Space Total | 2 |
| Plan | 7510159 |
| Structure | Deck |
Building
| Bathroom Total | 1 |
| Bedrooms Below Ground | 2 |
| Bedrooms Total | 2 |
| Appliances | Washer, Refrigerator, Range - Electric, Dishwasher, Dryer, Hood Fan |
| Architectural Style | Bungalow |
| Basement Development | Finished |
| Basement Type | Full (finished) |
| Constructed Date | 1974 |
| Construction Style Attachment | Semi-detached |
| Cooling Type | None |
| Exterior Finish | Stucco |
| Fireplace Present | Yes |
| Fireplace Total | 1 |
| Flooring Type | Vinyl Plank |
| Foundation Type | Poured Concrete |
| Heating Type | Forced Air |
| Stories Total | 1 |
| Size Interior | 549.66 Sqft |
| Total Finished Area | 549.66 Sqft |
| Type | Duplex |
Land
| Acreage | No |
| Fence Type | Not Fenced |
| Landscape Features | Lawn |
| Size Total Text | Unknown |
| Zoning Description | M-c1 D100 |
Rooms
| Level | Type | Length | Width | Dimensions |
|---|---|---|---|---|
| Basement | Primary Bedroom | 14.08 Ft x 10.92 Ft | ||
| Basement | Bedroom | 8.42 Ft x 10.75 Ft | ||
| Basement | Furnace | 12.50 Ft x 11.67 Ft | ||
| Main Level | Living Room | 15.33 Ft x 10.92 Ft | ||
| Main Level | Dining Room | 10.92 Ft x 10.08 Ft | ||
| Main Level | 4pc Bathroom | 5.00 Ft x 8.42 Ft | ||
| Main Level | Kitchen | 5.92 Ft x 11.83 Ft |
https://www.realtor.ca/real-estate/26838896/102-rundlewood-lane-ne-calgary-rundle
