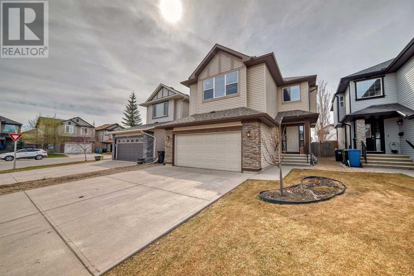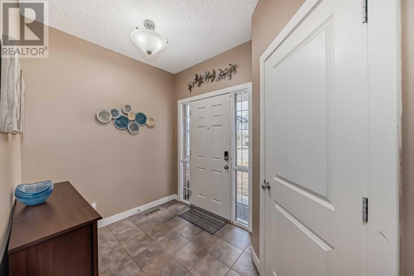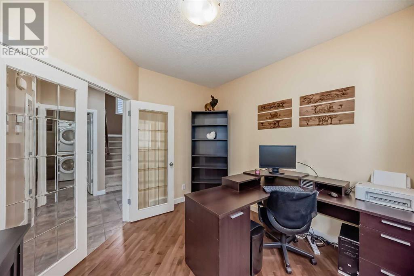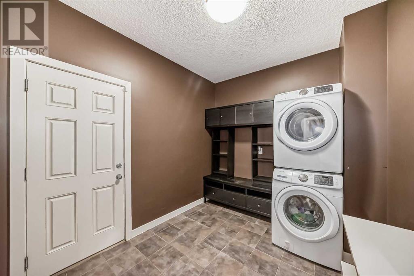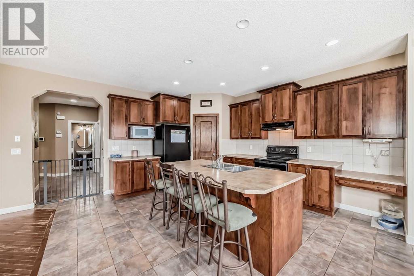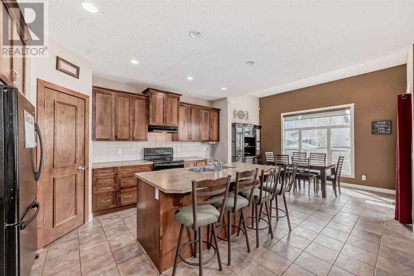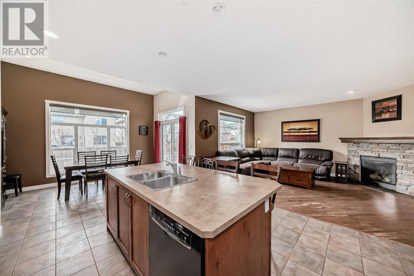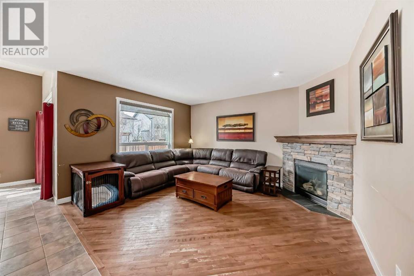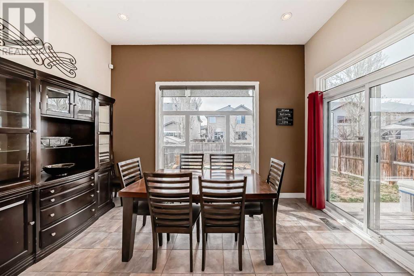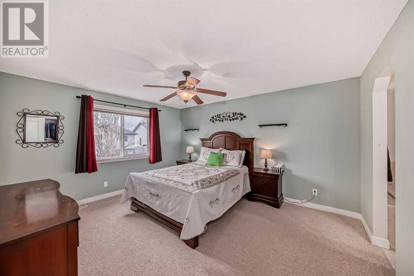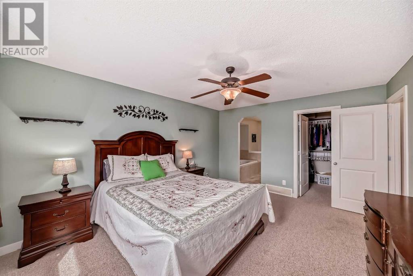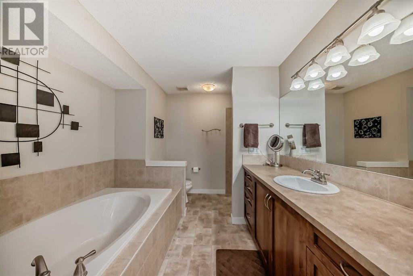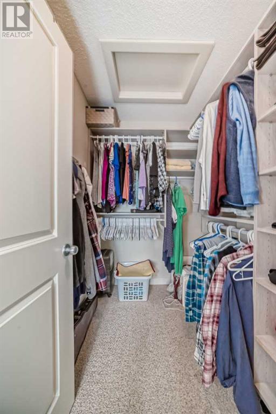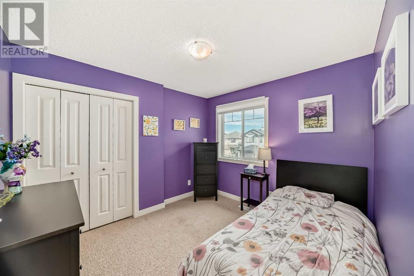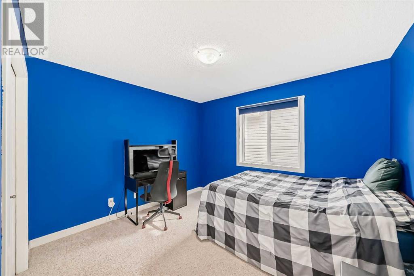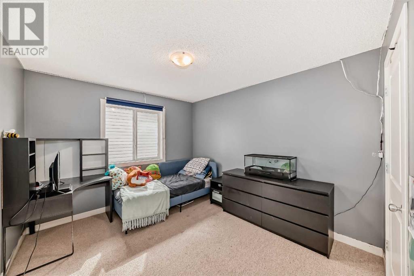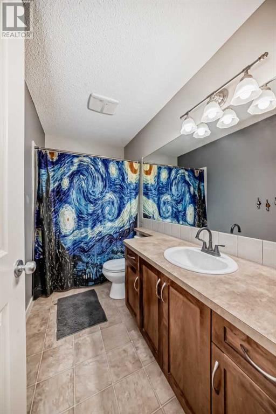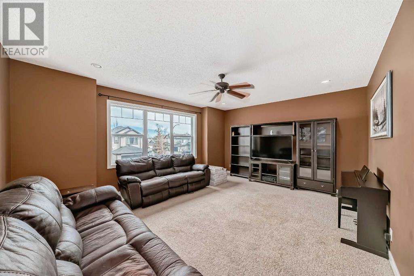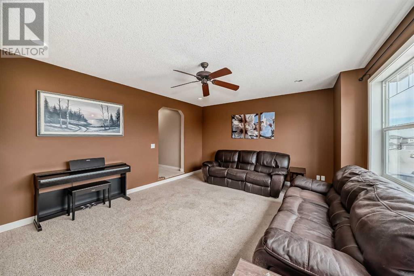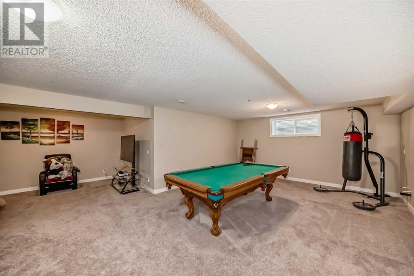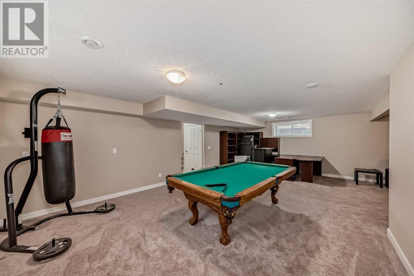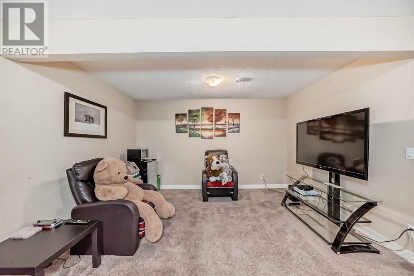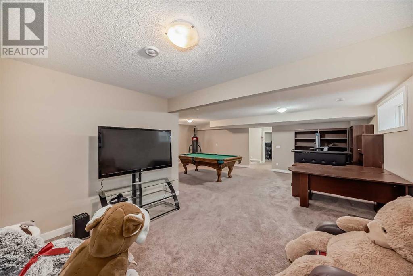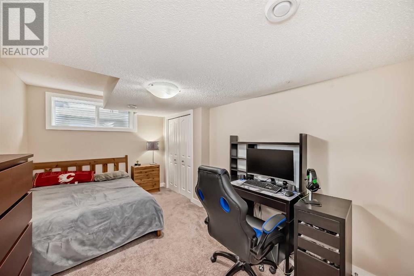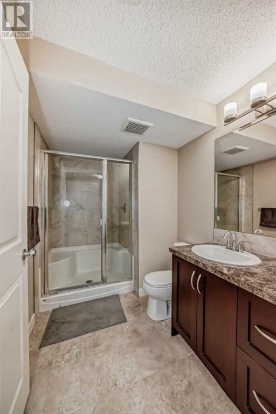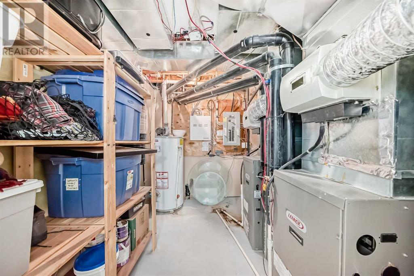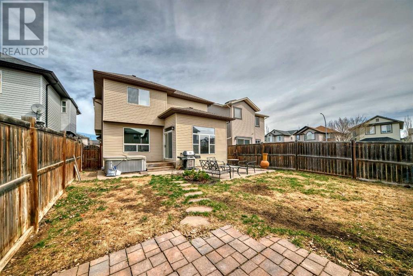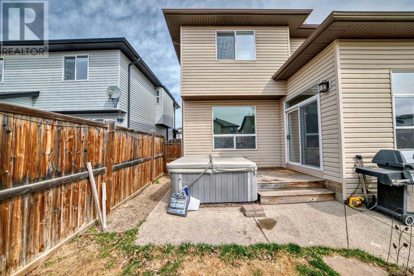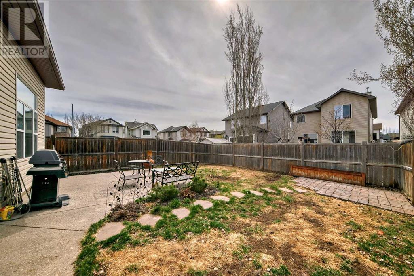5 Bedroom
4 Bathroom
2424.7 sqft
Fireplace
None
Forced Air
$839,000
You have arrived at your dream home! This roomy residence provides comfort, practicality, and elegance. With a total of 3,334 square feet, this home has five bedrooms, making it an ideal choice for growing families or those who love to entertain. Your main floor features a versatile flex space, seamlessly flowing into an open-concept kitchen, dining, and living room. Perfect for entertaining, while offering functionality and style in one space. Upstairs retreat to your master suite with a walk-in closet and an ensuite bathroom. Or relax in the Bonus room. Four additional bedrooms provide extra space for family members or guests. Within walking distance to grocery stores, shopping centers, restaurants, and schools, you'll enjoy convenience in this prime location. Spend weekends exploring nearby parks or hosting barbecues in the spacious backyard. Don't miss out on the opportunity to make this your forever home. Schedule a showing today (id:58331)
Property Details
|
MLS® Number
|
A2125419 |
|
Property Type
|
Single Family |
|
Community Name
|
Cranston |
|
Amenities Near By
|
Park, Playground |
|
Features
|
No Smoking Home |
|
Parking Space Total
|
4 |
|
Plan
|
0711337 |
Building
|
Bathroom Total
|
4 |
|
Bedrooms Above Ground
|
4 |
|
Bedrooms Below Ground
|
1 |
|
Bedrooms Total
|
5 |
|
Amenities
|
Recreation Centre |
|
Appliances
|
Washer, Refrigerator, Dishwasher, Stove, Dryer, Hood Fan, Window Coverings |
|
Basement Development
|
Finished |
|
Basement Type
|
Full (finished) |
|
Constructed Date
|
2007 |
|
Construction Material
|
Wood Frame |
|
Construction Style Attachment
|
Detached |
|
Cooling Type
|
None |
|
Exterior Finish
|
Stone, Vinyl Siding |
|
Fireplace Present
|
Yes |
|
Fireplace Total
|
1 |
|
Flooring Type
|
Carpeted, Hardwood, Tile |
|
Foundation Type
|
Poured Concrete |
|
Half Bath Total
|
1 |
|
Heating Type
|
Forced Air |
|
Stories Total
|
2 |
|
Size Interior
|
2424.7 Sqft |
|
Total Finished Area
|
2424.7 Sqft |
|
Type
|
House |
Parking
Land
|
Acreage
|
No |
|
Fence Type
|
Fence |
|
Land Amenities
|
Park, Playground |
|
Size Depth
|
35 M |
|
Size Frontage
|
10.7 M |
|
Size Irregular
|
374.50 |
|
Size Total
|
374.5 M2|0-4,050 Sqft |
|
Size Total Text
|
374.5 M2|0-4,050 Sqft |
|
Zoning Description
|
R-1n |
Rooms
| Level |
Type |
Length |
Width |
Dimensions |
|
Second Level |
4pc Bathroom |
|
|
.00 Ft x .00 Ft |
|
Second Level |
4pc Bathroom |
|
|
.00 Ft x .00 Ft |
|
Basement |
3pc Bathroom |
|
|
.00 Ft x .00 Ft |
|
Basement |
Recreational, Games Room |
|
|
12.75 Ft x 24.08 Ft |
|
Basement |
Family Room |
|
|
13.08 Ft x 15.08 Ft |
|
Basement |
Bedroom |
|
|
15.42 Ft x 8.50 Ft |
|
Main Level |
2pc Bathroom |
|
|
.00 Ft x .00 Ft |
|
Main Level |
Other |
|
|
9.92 Ft x 8.67 Ft |
|
Main Level |
Kitchen |
|
|
13.92 Ft x 15.50 Ft |
|
Main Level |
Living Room |
|
|
13.00 Ft x 15.50 Ft |
|
Main Level |
Dining Room |
|
|
13.92 Ft x 9.00 Ft |
|
Main Level |
Den |
|
|
11.00 Ft x 10.67 Ft |
|
Upper Level |
Bedroom |
|
|
10.08 Ft x 11.25 Ft |
|
Upper Level |
Primary Bedroom |
|
|
12.50 Ft x 14.83 Ft |
|
Upper Level |
Bedroom |
|
|
11.75 Ft x 10.17 Ft |
|
Upper Level |
Bedroom |
|
|
9.42 Ft x 10.42 Ft |
|
Upper Level |
Bonus Room |
|
|
18.00 Ft x 13.58 Ft |
https://www.realtor.ca/real-estate/26833936/107-cranwell-square-se-calgary-cranston
