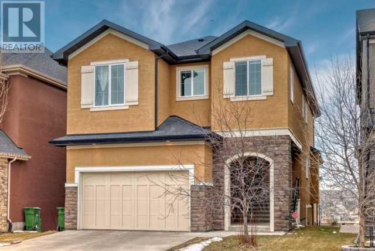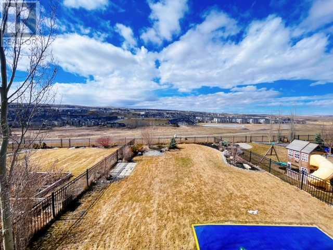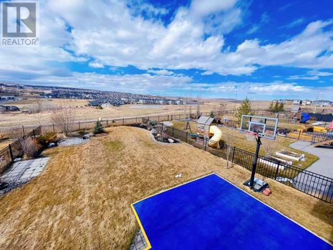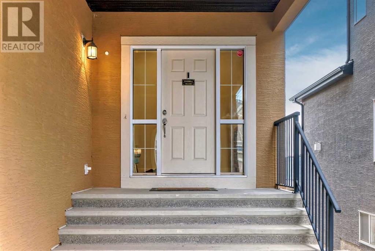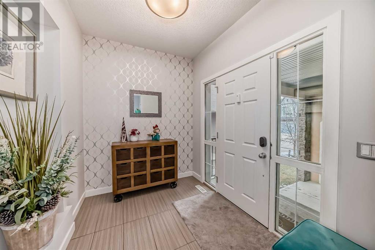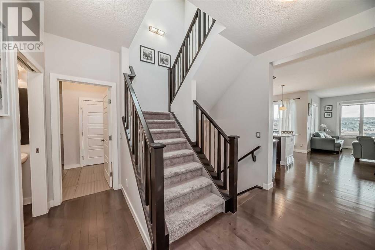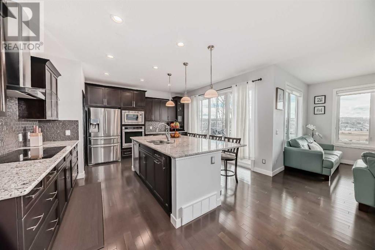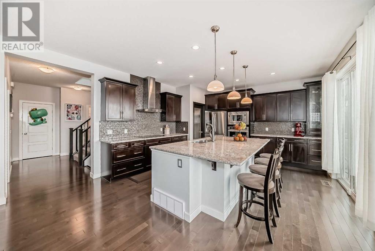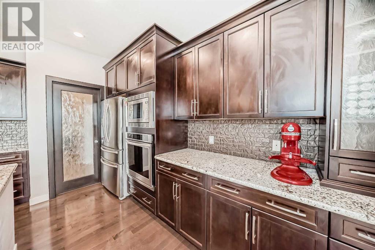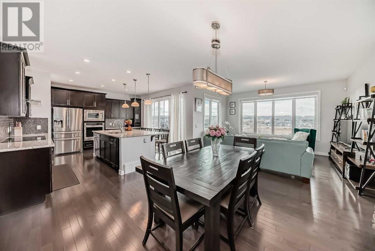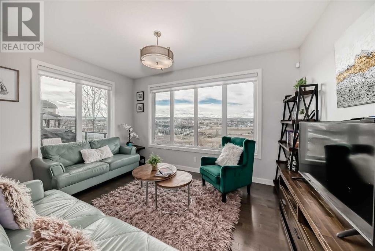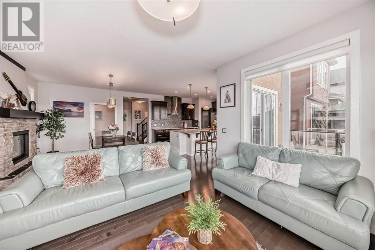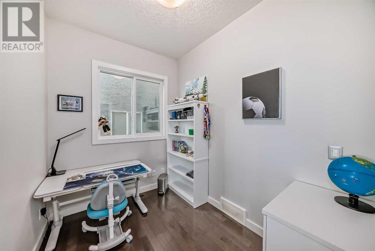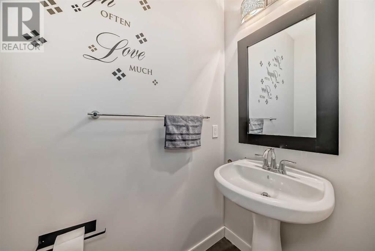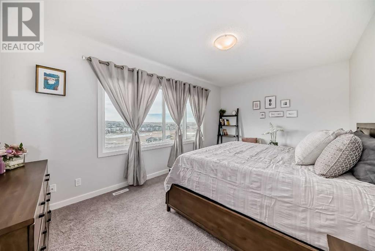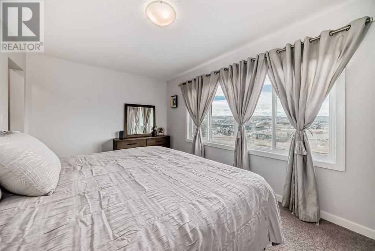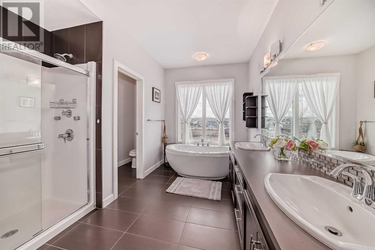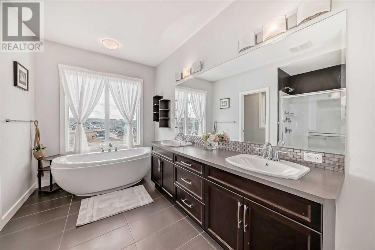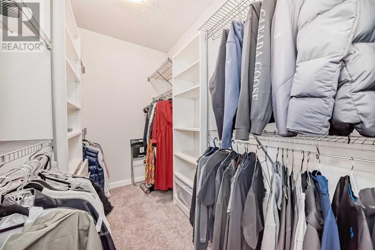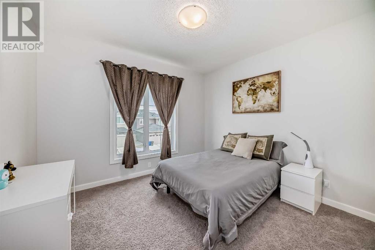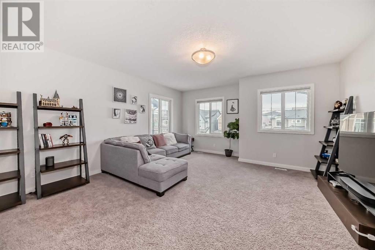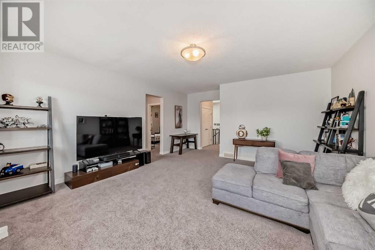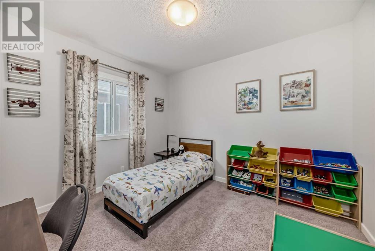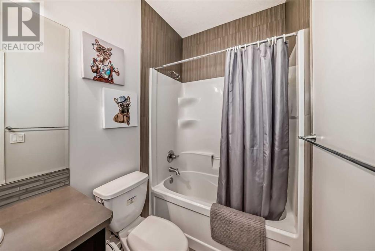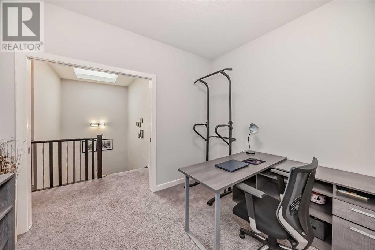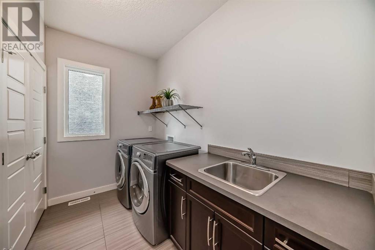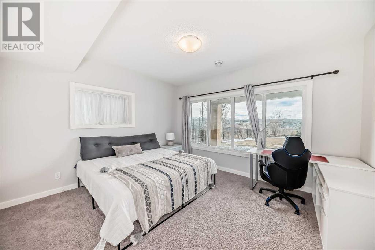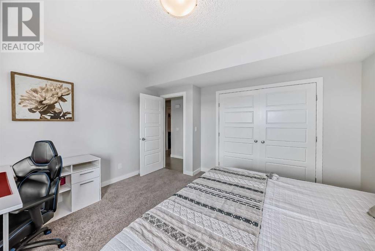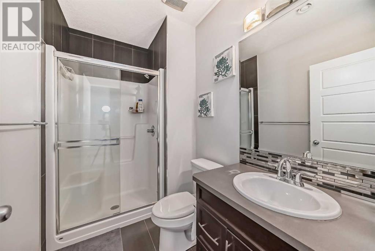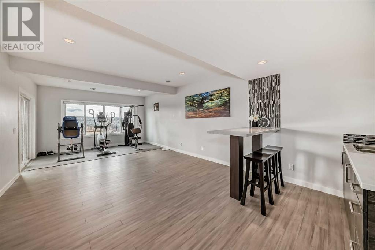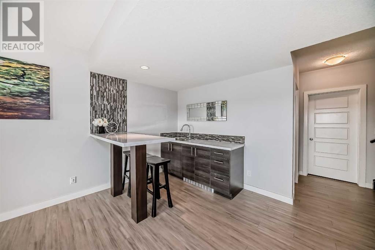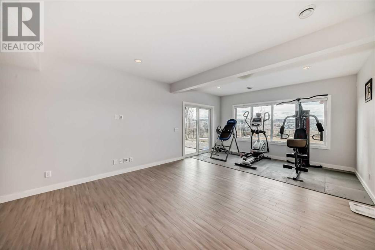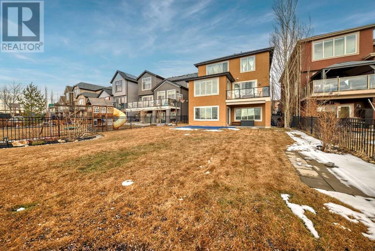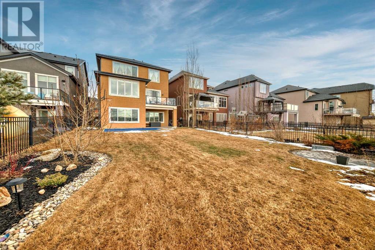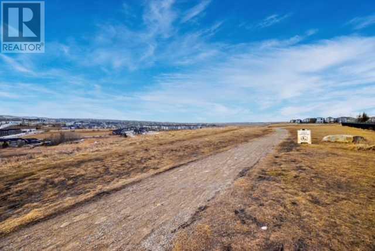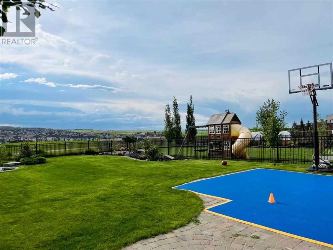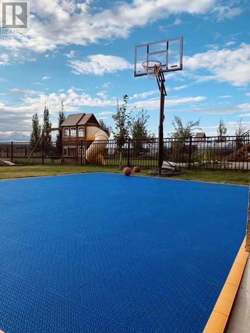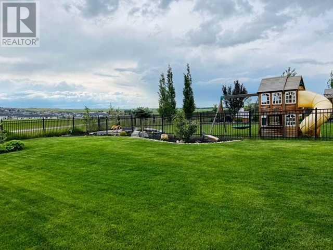4 Bedroom
4 Bathroom
2729.4 sqft
Fireplace
None
Forced Air
Lawn
$1,199,900
NESTLED ATOP A PICTURESQUE RIDGE in desirable community Evanston, Calgary !With panoramic views and a sprawling backyard oasis, this stunning residence offers a rare opportunity to embrace elevated living for those seeking convenience, tranquility and natural beauty in city! Step inside to discover a light-filled living space adorned with elegant finishes and an open-concept layout designed for modern living. High ceilings, skylight and large windows bathe the interiors in natural light, creating a warm and inviting ambiance throughout. Main floor features a warm greeting foyer, bright living room, massive dining area, a stone faced fireplace, a den, mudroom . A chef's dream kitchen equipped with top-of-the-line stainless steel appliances, granite countertops, ample cabinetry, and a dramatic island, perfect for culinary adventures and casual dining alike. The thoughtful designed upstairs offer comfort and privacy to your family. Retreat to the expansive master bedroom featuring a serene atmosphere, a walk-in closet, and a spa-like ensuite bathroom complete with dual vanities, a soaking tub, and a separate shower. Another two good sized bedrooms also have their own walk-in closets and a shared full bathroom. An office/flex room and a large bonus room provide additional space for work in home or recreation and relaxation. A laundry room with sink and storage make chores easier. Come to WALKOUT BASEMENT your will find another bedroom, a full bathroom, a great large sized family room, a wet bar. The home has an over 0.15 acres lot! A Huge landscaped west facing backyard is ideal for your family’s outdoor activity and entertainment in summer. Close to schools, shopping mall, walking path and amenities meeting your daily needs. Don't miss your chance to experience the unparalleled beauty and serenity of ridge-top living. Call you realtor to schedule your tour today and discover the extraordinary lifestyle awaiting you in this exceptional home! (id:58331)
Property Details
|
MLS® Number
|
A2120689 |
|
Property Type
|
Single Family |
|
Community Name
|
Evanston |
|
Amenities Near By
|
Playground |
|
Features
|
See Remarks, No Neighbours Behind, Level |
|
Parking Space Total
|
4 |
|
Plan
|
1210152 |
|
View Type
|
View |
Building
|
Bathroom Total
|
4 |
|
Bedrooms Above Ground
|
3 |
|
Bedrooms Below Ground
|
1 |
|
Bedrooms Total
|
4 |
|
Appliances
|
Washer, Refrigerator, Cooktop - Electric, Dishwasher, Oven, Dryer, Microwave, Hood Fan, Window Coverings, Garage Door Opener |
|
Basement Development
|
Finished |
|
Basement Features
|
Walk Out |
|
Basement Type
|
Full (finished) |
|
Constructed Date
|
2012 |
|
Construction Material
|
Wood Frame |
|
Construction Style Attachment
|
Detached |
|
Cooling Type
|
None |
|
Exterior Finish
|
Stone, Stucco |
|
Fireplace Present
|
Yes |
|
Fireplace Total
|
1 |
|
Flooring Type
|
Carpeted, Hardwood |
|
Foundation Type
|
Poured Concrete |
|
Half Bath Total
|
1 |
|
Heating Fuel
|
Natural Gas |
|
Heating Type
|
Forced Air |
|
Stories Total
|
2 |
|
Size Interior
|
2729.4 Sqft |
|
Total Finished Area
|
2729.4 Sqft |
|
Type
|
House |
Parking
Land
|
Acreage
|
No |
|
Fence Type
|
Fence |
|
Land Amenities
|
Playground |
|
Landscape Features
|
Lawn |
|
Size Frontage
|
12.8 M |
|
Size Irregular
|
6598.28 |
|
Size Total
|
6598.28 Sqft|4,051 - 7,250 Sqft |
|
Size Total Text
|
6598.28 Sqft|4,051 - 7,250 Sqft |
|
Zoning Description
|
R-1 |
Rooms
| Level |
Type |
Length |
Width |
Dimensions |
|
Second Level |
Primary Bedroom |
|
|
17.67 Ft x 15.08 Ft |
|
Second Level |
5pc Bathroom |
|
|
10.83 Ft x 15.08 Ft |
|
Second Level |
Other |
|
|
5.83 Ft x 11.17 Ft |
|
Second Level |
Bedroom |
|
|
11.92 Ft x 10.58 Ft |
|
Second Level |
Other |
|
|
4.83 Ft x 4.33 Ft |
|
Second Level |
Bedroom |
|
|
11.92 Ft x 10.58 Ft |
|
Second Level |
Other |
|
|
4.83 Ft x 4.25 Ft |
|
Second Level |
4pc Bathroom |
|
|
5.00 Ft x 8.83 Ft |
|
Second Level |
Bonus Room |
|
|
16.67 Ft x 18.58 Ft |
|
Second Level |
Office |
|
|
9.67 Ft x 10.50 Ft |
|
Second Level |
Laundry Room |
|
|
9.67 Ft x 5.92 Ft |
|
Basement |
Bedroom |
|
|
13.50 Ft x 12.42 Ft |
|
Basement |
Great Room |
|
|
14.00 Ft x 27.00 Ft |
|
Basement |
3pc Bathroom |
|
|
8.67 Ft x 5.42 Ft |
|
Basement |
Furnace |
|
|
27.83 Ft x 6.33 Ft |
|
Main Level |
Other |
|
|
9.42 Ft x 3.08 Ft |
|
Main Level |
Living Room |
|
|
14.42 Ft x 13.75 Ft |
|
Main Level |
Dining Room |
|
|
14.08 Ft x 13.75 Ft |
|
Main Level |
Kitchen |
|
|
14.58 Ft x 14.83 Ft |
|
Main Level |
Pantry |
|
|
6.08 Ft x 5.83 Ft |
|
Main Level |
Den |
|
|
8.75 Ft x 6.75 Ft |
|
Main Level |
2pc Bathroom |
|
|
6.92 Ft x 3.08 Ft |
|
Main Level |
Other |
|
|
10.50 Ft x 9.33 Ft |
|
Main Level |
Other |
|
|
13.42 Ft x 9.67 Ft |
https://www.realtor.ca/real-estate/26719075/109-evansridge-place-nw-calgary-evanston
