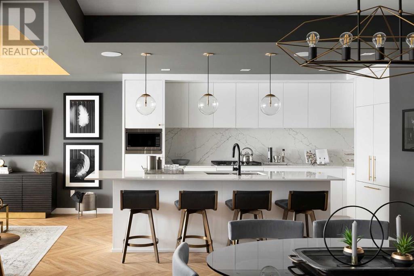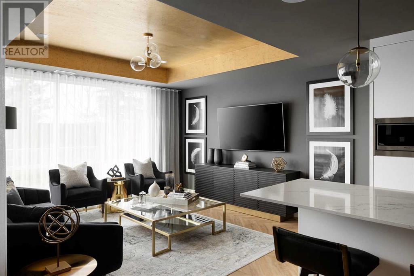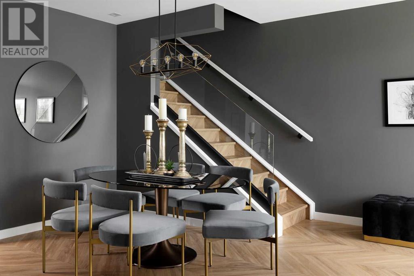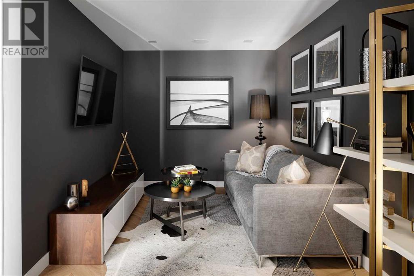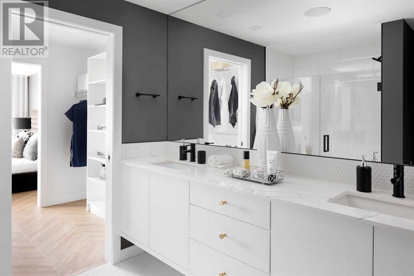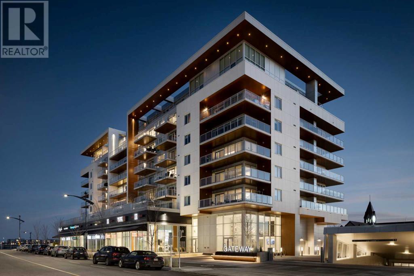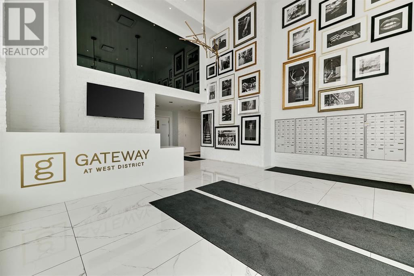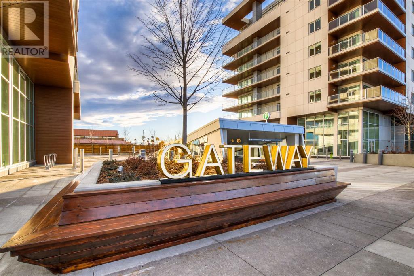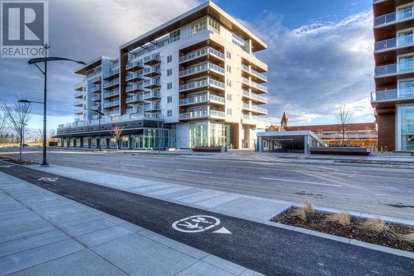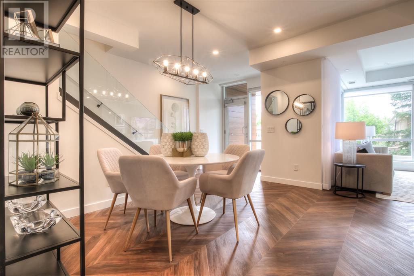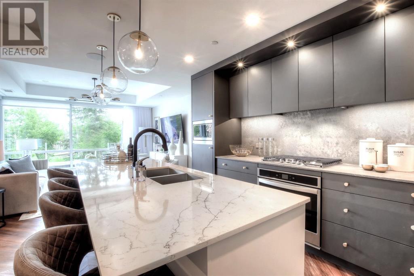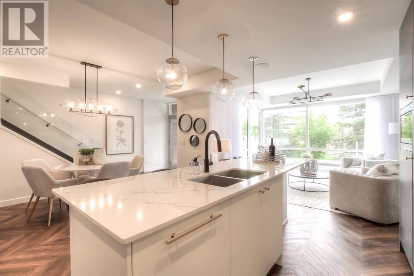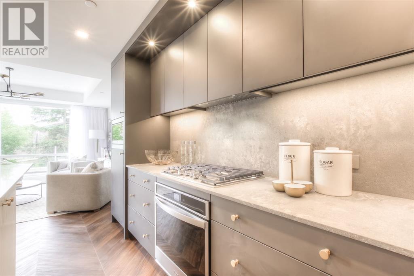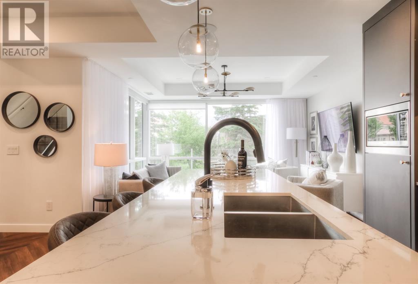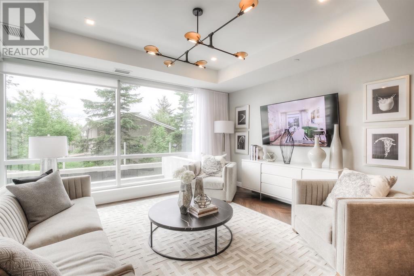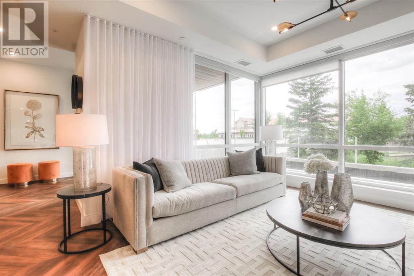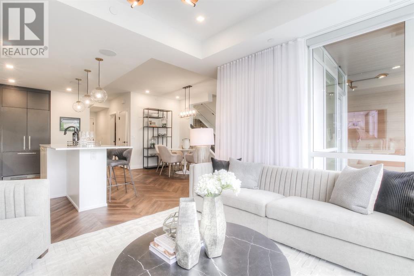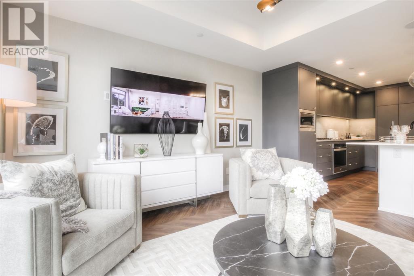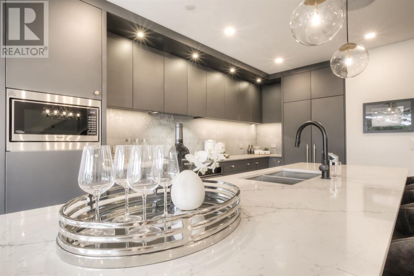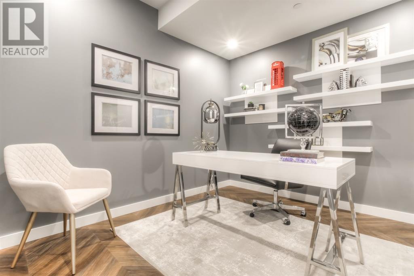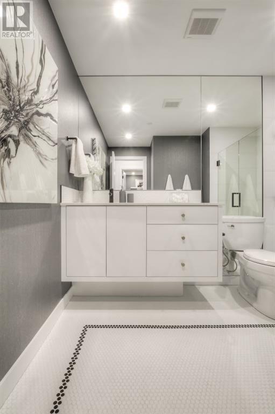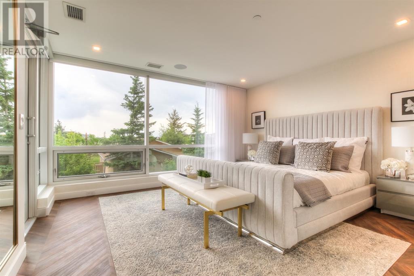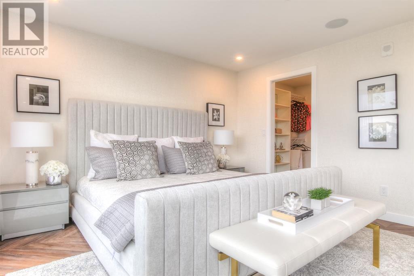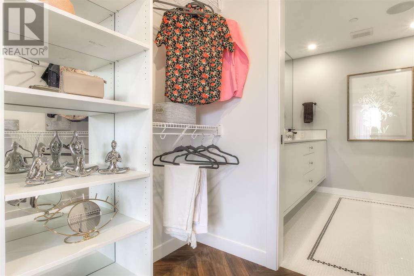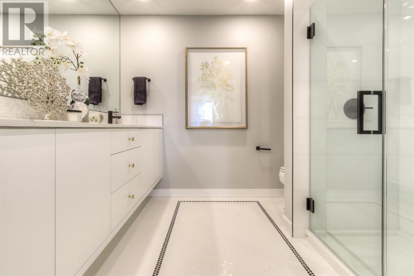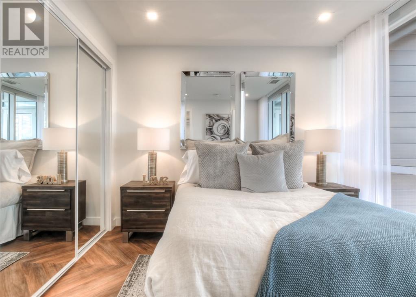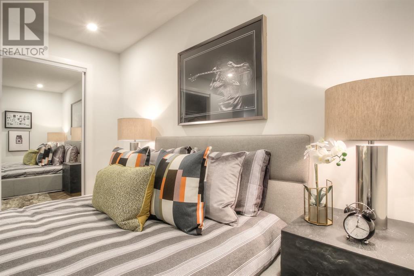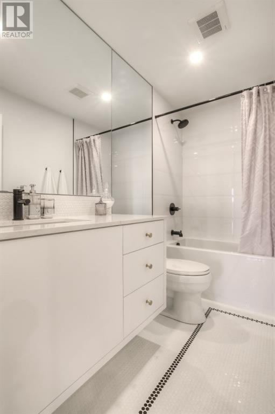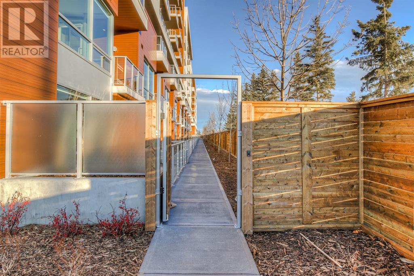114, 8445 Broadcast Avenue Sw Calgary, Alberta T3H 4C7
$950,000Maintenance, Common Area Maintenance, Heat, Property Management, Reserve Fund Contributions, Waste Removal, Water
$1,140.35 Monthly
Maintenance, Common Area Maintenance, Heat, Property Management, Reserve Fund Contributions, Waste Removal, Water
$1,140.35 MonthlyWelcome to Gateway by TRUMAN within the Master Planned community of West District. This concrete constructed 2 Level Brownstone features 3 Beds, 2.5 Baths plus Study with 2 titled underground parking stalls. The highest in fit and finish including Air conditioning, Chevron Luxury Wide plank flooring throughout, custom penny round Mosaic tiles in all baths, LED pot lights, painted ceilings, Custom Chef inspired Kitchen finished in a luxurious Super Matte finish accented by brushed gold hardware with high end Gas Cooktop and Wall Oven, an integrated 36" Fisher & Paykel Fridge, panelled Dishwasher, soft close Custom Cabinetry, under cabinet lighting, highlighted by Quartz counter tops and back splash! Other included features are washer & dryer, and window coverings for your floor to ceiling glass leading out to the Patio and Balcony off the Primary Suite. *Photo gallery of similar unit, schedule your showing today. (id:58331)
Property Details
| MLS® Number | A2115907 |
| Property Type | Single Family |
| Community Name | West Springs |
| Community Features | Pets Allowed With Restrictions |
| Features | See Remarks, Parking |
| Parking Space Total | 2 |
| Plan | 1912002 |
Building
| Bathroom Total | 3 |
| Bedrooms Above Ground | 3 |
| Bedrooms Total | 3 |
| Age | New Building |
| Appliances | Refrigerator, Dishwasher, Range, Microwave, Washer & Dryer |
| Architectural Style | High Rise |
| Construction Material | Poured Concrete |
| Construction Style Attachment | Attached |
| Cooling Type | Central Air Conditioning |
| Exterior Finish | Concrete |
| Flooring Type | Vinyl Plank |
| Foundation Type | Poured Concrete |
| Heating Fuel | Natural Gas |
| Stories Total | 8 |
| Size Interior | 1768.9 Sqft |
| Total Finished Area | 1768.9 Sqft |
| Type | Apartment |
Parking
| Underground |
Land
| Acreage | No |
| Size Total Text | Unknown |
| Zoning Description | Dc |
Rooms
| Level | Type | Length | Width | Dimensions |
|---|---|---|---|---|
| Second Level | Primary Bedroom | 13.25 Ft x 14.25 Ft | ||
| Second Level | 5pc Bathroom | Measurements not available | ||
| Second Level | Bedroom | 10.58 Ft x 12.00 Ft | ||
| Second Level | Bedroom | 10.67 Ft x 20.08 Ft | ||
| Second Level | 4pc Bathroom | Measurements not available | ||
| Second Level | Laundry Room | Measurements not available | ||
| Main Level | Living Room | 14.50 Ft x 15.17 Ft | ||
| Main Level | Dining Room | 8.00 Ft x 7.50 Ft | ||
| Main Level | Kitchen | 12.58 Ft x 9.92 Ft | ||
| Main Level | Study | 10.33 Ft x 13.92 Ft | ||
| Main Level | 3pc Bathroom | .00 Ft x .00 Ft |
https://www.realtor.ca/real-estate/26645149/114-8445-broadcast-avenue-sw-calgary-west-springs
