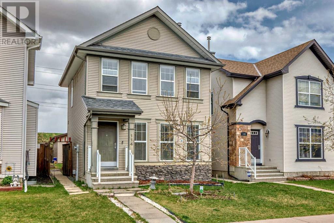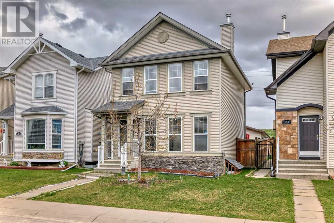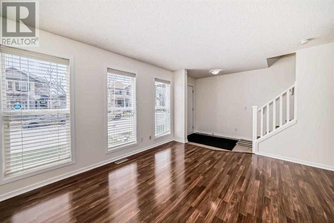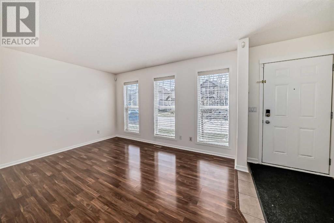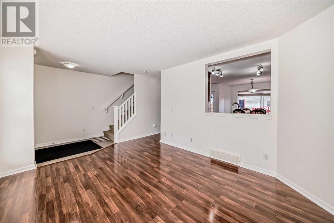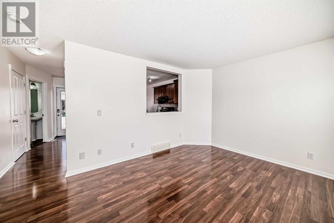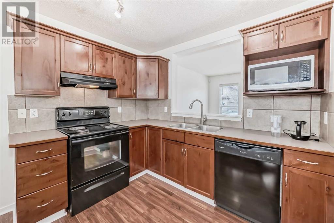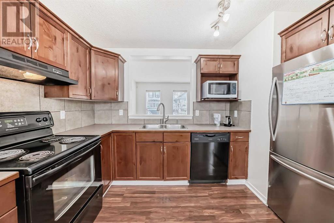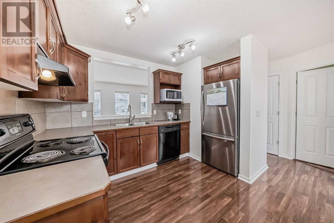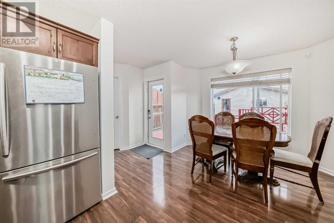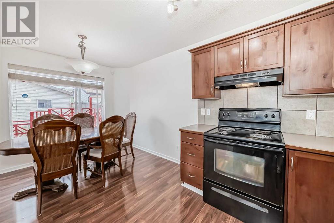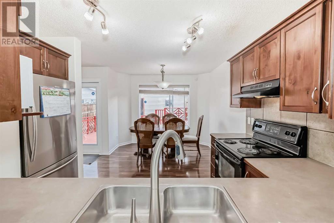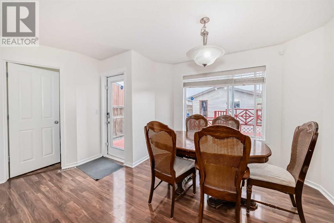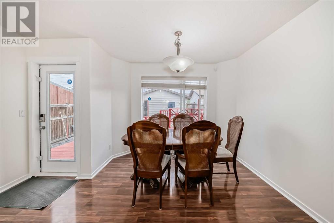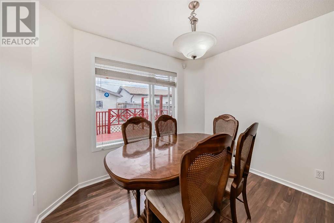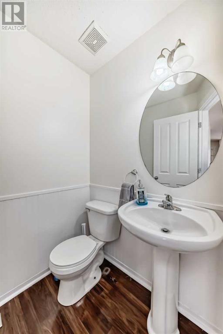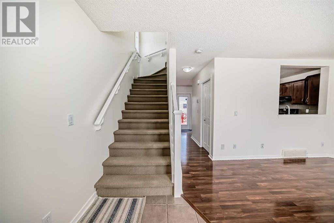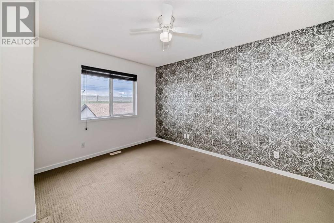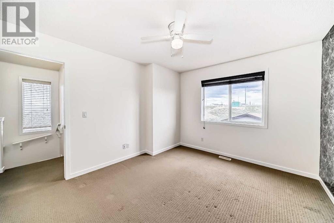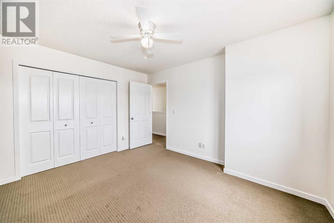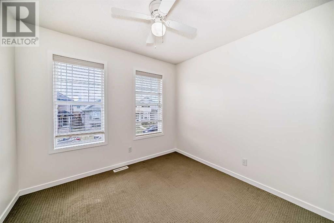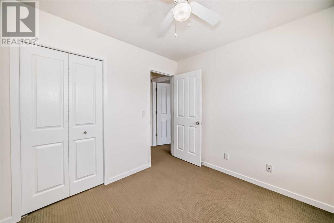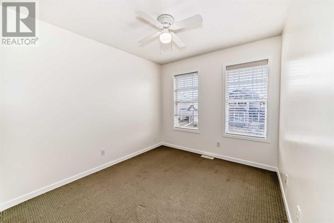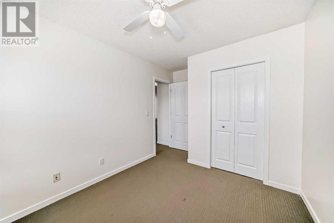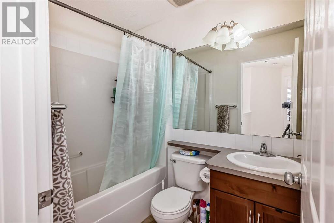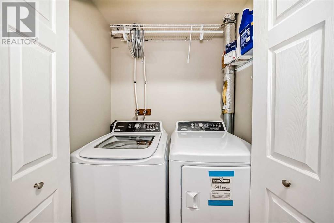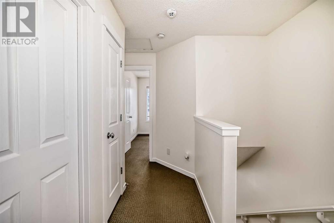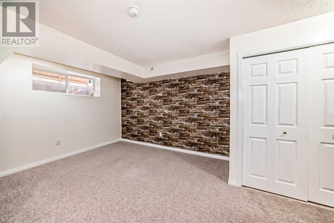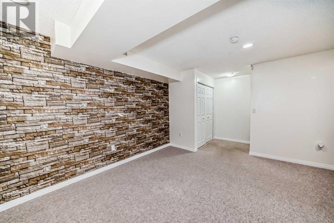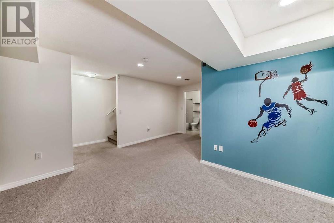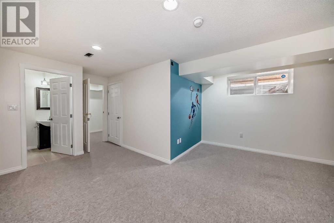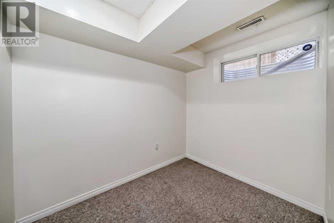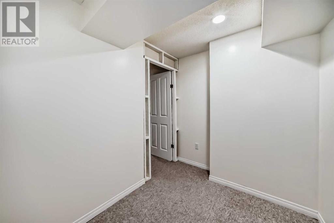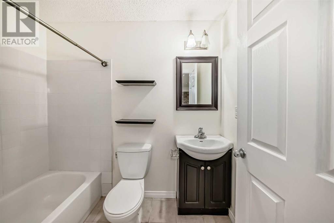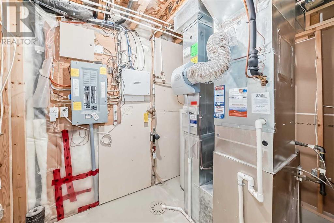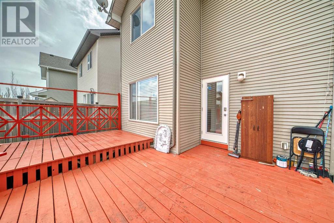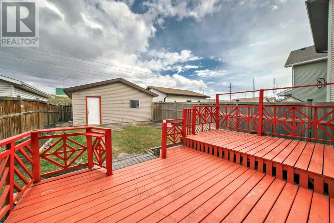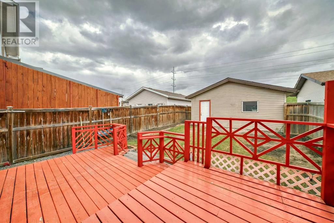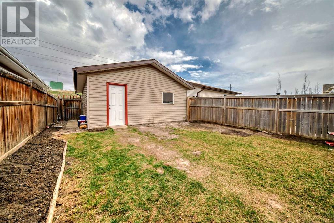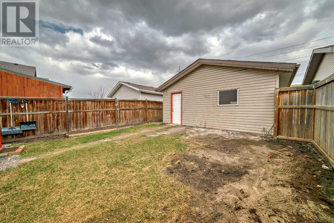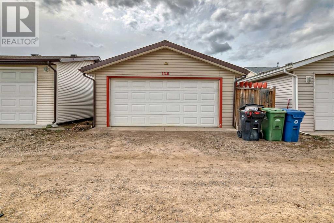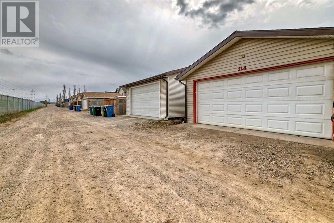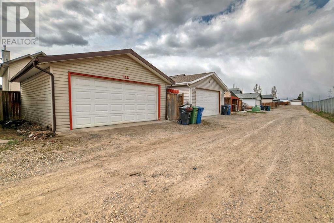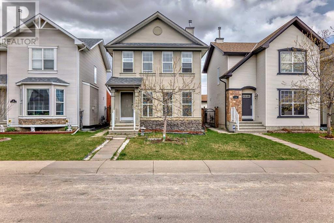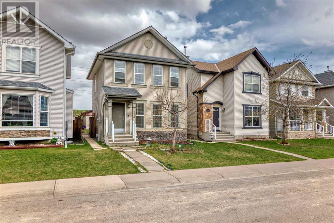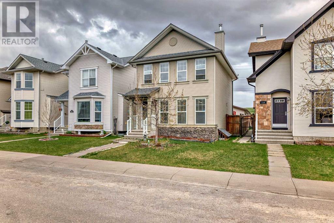3 Bedroom
3 Bathroom
1094.4 sqft
Central Air Conditioning
Forced Air
Garden Area, Landscaped, Lawn
$564,999
MASSIVE PRICE IMPROVEMENT FOR QUICK SALE. You are invited into this meticulously maintained and well cared for fully developed home nestled on a quite section in Cranston. It's newly painted throughout, carpets are freshly steamed cleaned, roof was installed in 2023 and recently replaced refrigerator, washer and dryer in 2022. It boasts a nice entrance, you’ll feel at home as you walk in and greeted by a huge living room that leads to the beautifully designed kitchen equipped with everyday appliances, including a 2pcs restroom. It also has a bright and spacious dining area that overlooks the massive rear deck, big backyard and the well-appointed double detached garage. On the upper level has the large masters bedroom, 2 other spacious bedrooms complete with 4 pcs bathroom. The basement is fully finished with a massive recreation/game room, a flex room (bedroom/office), another 4 pcs washroom and the laundry area. Continue to enjoy hot summers with your air conditioning unit. It is within walking distance to schools, parks/playground and public transport, a short drive to shopping, theater, medical facilities and easy access to major roadways. Be the first to put an offer today! (id:58331)
Property Details
|
MLS® Number
|
A2127674 |
|
Property Type
|
Single Family |
|
Community Name
|
Cranston |
|
Amenities Near By
|
Park, Playground, Recreation Nearby |
|
Features
|
Back Lane, No Neighbours Behind, No Animal Home, No Smoking Home, Parking |
|
Parking Space Total
|
2 |
|
Plan
|
0613162 |
|
Structure
|
Deck |
Building
|
Bathroom Total
|
3 |
|
Bedrooms Above Ground
|
3 |
|
Bedrooms Total
|
3 |
|
Appliances
|
Washer, Refrigerator, Dishwasher, Stove, Dryer, Microwave, Hood Fan, Window Coverings, Garage Door Opener |
|
Basement Development
|
Finished |
|
Basement Type
|
Full (finished) |
|
Constructed Date
|
2006 |
|
Construction Material
|
Wood Frame |
|
Construction Style Attachment
|
Detached |
|
Cooling Type
|
Central Air Conditioning |
|
Exterior Finish
|
Stone, Vinyl Siding |
|
Flooring Type
|
Carpeted, Ceramic Tile, Laminate |
|
Foundation Type
|
Poured Concrete |
|
Half Bath Total
|
1 |
|
Heating Fuel
|
Natural Gas |
|
Heating Type
|
Forced Air |
|
Stories Total
|
2 |
|
Size Interior
|
1094.4 Sqft |
|
Total Finished Area
|
1094.4 Sqft |
|
Type
|
House |
Parking
Land
|
Acreage
|
No |
|
Fence Type
|
Fence |
|
Land Amenities
|
Park, Playground, Recreation Nearby |
|
Landscape Features
|
Garden Area, Landscaped, Lawn |
|
Size Frontage
|
8.61 M |
|
Size Irregular
|
284.00 |
|
Size Total
|
284 M2|0-4,050 Sqft |
|
Size Total Text
|
284 M2|0-4,050 Sqft |
|
Zoning Description
|
R-1n |
Rooms
| Level |
Type |
Length |
Width |
Dimensions |
|
Basement |
Furnace |
|
|
9.08 Ft x 6.00 Ft |
|
Basement |
Recreational, Games Room |
|
|
10.17 Ft x 14.33 Ft |
|
Basement |
Laundry Room |
|
|
2.67 Ft x 5.25 Ft |
|
Basement |
4pc Bathroom |
|
|
5.00 Ft x 7.67 Ft |
|
Basement |
Office |
|
|
5.75 Ft x 8.75 Ft |
|
Main Level |
Other |
|
|
7.50 Ft x 5.00 Ft |
|
Main Level |
Living Room |
|
|
11.33 Ft x 13.50 Ft |
|
Main Level |
2pc Bathroom |
|
|
4.67 Ft x 4.83 Ft |
|
Main Level |
Dining Room |
|
|
8.92 Ft x 9.92 Ft |
|
Main Level |
Kitchen |
|
|
7.25 Ft x 9.08 Ft |
|
Main Level |
Other |
|
|
13.75 Ft x 19.50 Ft |
|
Upper Level |
Bedroom |
|
|
8.92 Ft x 9.58 Ft |
|
Upper Level |
Bedroom |
|
|
10.17 Ft x 9.00 Ft |
|
Upper Level |
4pc Bathroom |
|
|
4.92 Ft x 7.50 Ft |
|
Upper Level |
Primary Bedroom |
|
|
12.83 Ft x 11.00 Ft |
https://www.realtor.ca/real-estate/26833902/114-cranberry-close-se-calgary-cranston
