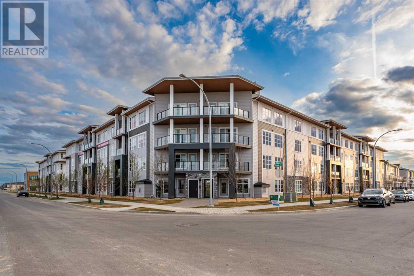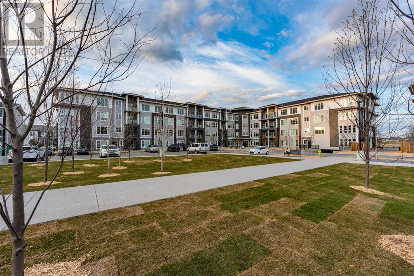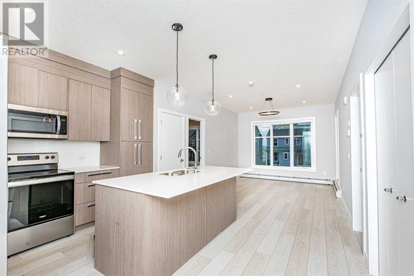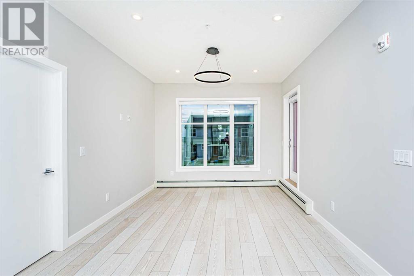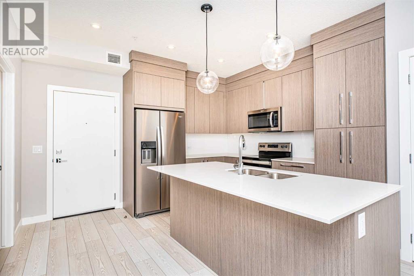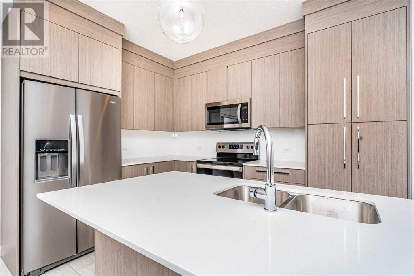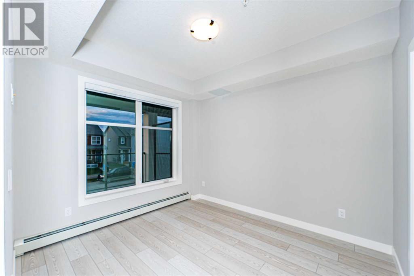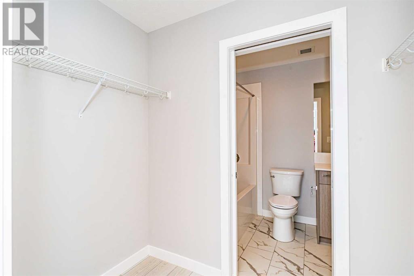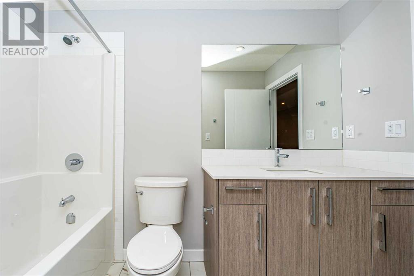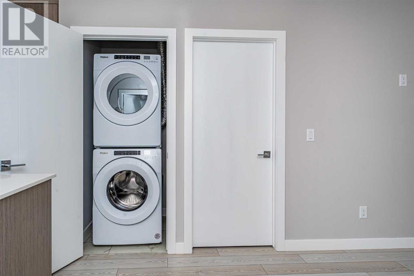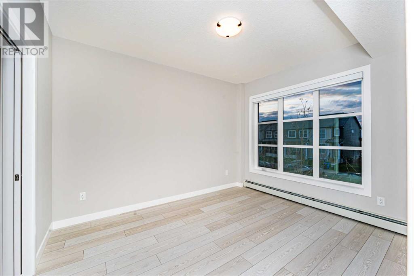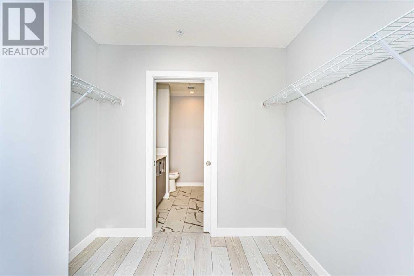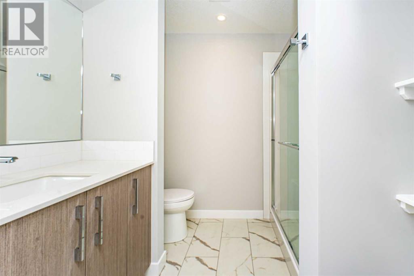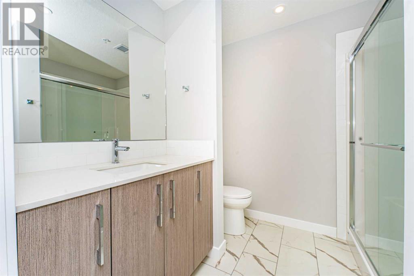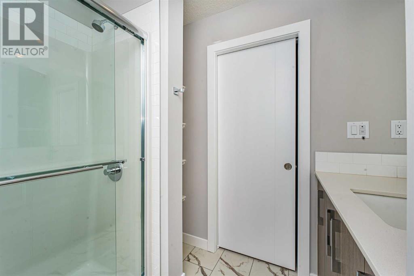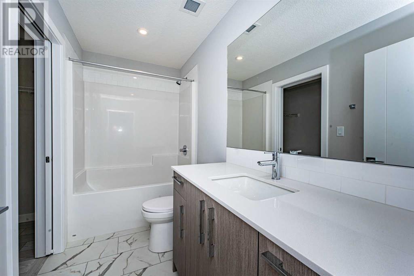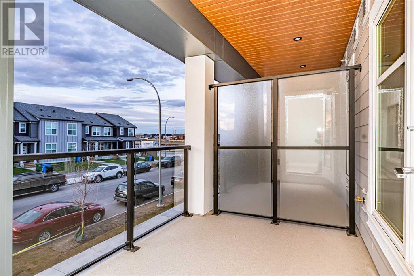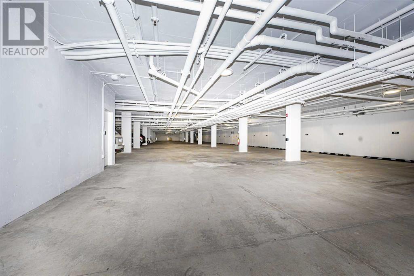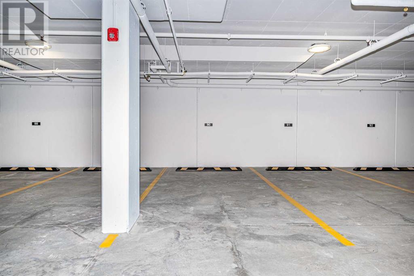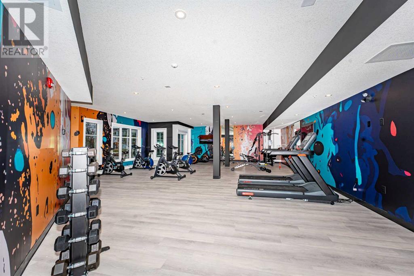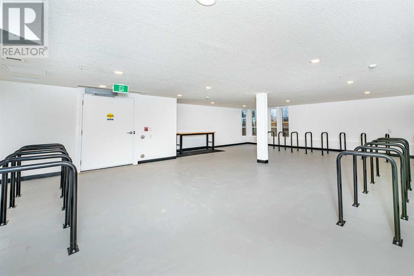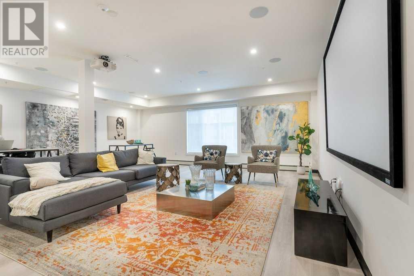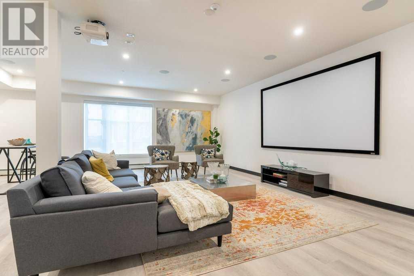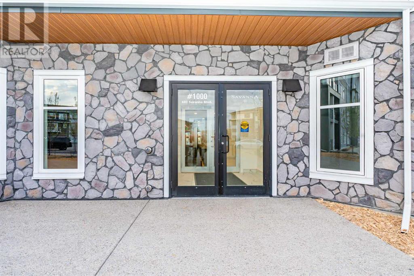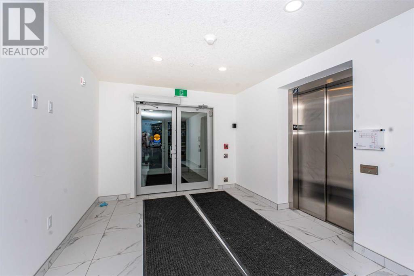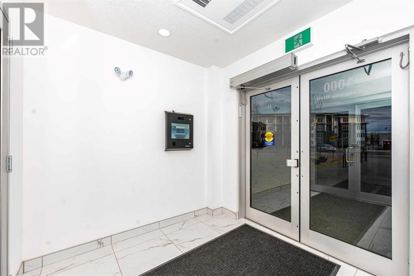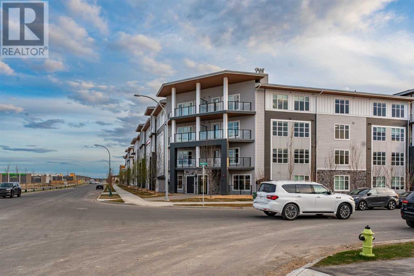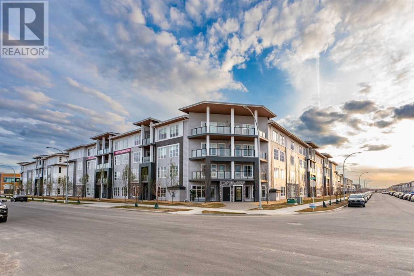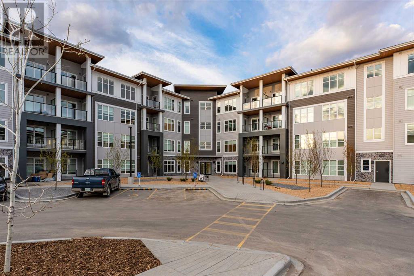1218, 681 Savanna Boulevard Ne Calgary, Alberta T3J 5N9
$399,000Maintenance, Common Area Maintenance, Property Management
$281.29 Monthly
Maintenance, Common Area Maintenance, Property Management
$281.29 MonthlyHIGHLIGHTS: 2 BED | 2 BATH | UNDERGROUND HEATED PARKING | GYM | BIKE RACK. DETAILS: Welcome to this brand NEW, never-lived-in unit on the 2nd floor of Savanna II Condos. This immaculate condo features two bedrooms and two full baths, offering modern comfort and style throughout. Benefit from the peace of mind of a NEW HOME WARRANTY. Enjoy the convenience of on-site amenities, including a recreational area and a fully equipped gym, ideal for staying active and entertained. Plus, a bike rack is included for your convenience. Parking is a breeze with your titled spot in the underground garage, and pet owners will appreciate the added luxury of the dog wash for their furry companions. With LOW CONDO FEES, this unit presents an outstanding investment opportunity. Don't miss out—schedule your showing today and make this beautiful condo your own. (id:58331)
Open House
This property has open houses!
1:00 pm
Ends at:3:00 pm
1:00 pm
Ends at:3:00 pm
Property Details
| MLS® Number | A2129101 |
| Property Type | Single Family |
| Community Name | Saddle Ridge |
| Amenities Near By | Park |
| Community Features | Pets Allowed With Restrictions |
| Parking Space Total | 1 |
| Plan | 2312101 |
| Structure | None |
Building
| Bathroom Total | 2 |
| Bedrooms Above Ground | 2 |
| Bedrooms Total | 2 |
| Age | New Building |
| Amenities | Exercise Centre, Recreation Centre |
| Appliances | Refrigerator, Range - Electric, Dishwasher, Microwave Range Hood Combo, Washer & Dryer |
| Architectural Style | Low Rise |
| Basement Type | None |
| Construction Style Attachment | Attached |
| Cooling Type | None |
| Exterior Finish | Composite Siding |
| Flooring Type | Vinyl Plank |
| Foundation Type | Poured Concrete |
| Heating Type | Baseboard Heaters |
| Stories Total | 4 |
| Size Interior | 810.3 Sqft |
| Total Finished Area | 810.3 Sqft |
| Type | Apartment |
Parking
| Underground |
Land
| Acreage | No |
| Land Amenities | Park |
| Size Total Text | Unknown |
| Zoning Description | M-x2 |
Rooms
| Level | Type | Length | Width | Dimensions |
|---|---|---|---|---|
| Main Level | 3pc Bathroom | 7.58 Ft x 8.08 Ft | ||
| Main Level | 4pc Bathroom | 5.00 Ft x 9.92 Ft | ||
| Main Level | Bedroom | 10.92 Ft x 9.83 Ft | ||
| Main Level | Kitchen | 11.17 Ft x 13.17 Ft | ||
| Main Level | Living Room | 16.25 Ft x 10.92 Ft | ||
| Main Level | Primary Bedroom | 12.50 Ft x 10.33 Ft | ||
| Main Level | Other | 7.00 Ft x 8.00 Ft |
https://www.realtor.ca/real-estate/26849444/1218-681-savanna-boulevard-ne-calgary-saddle-ridge
