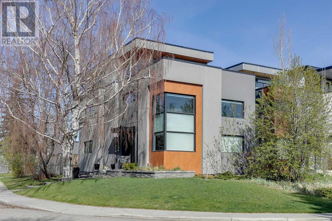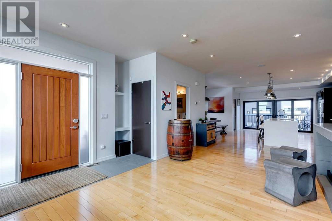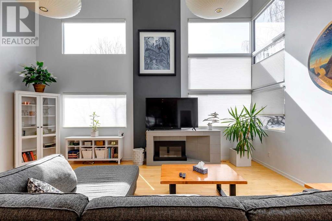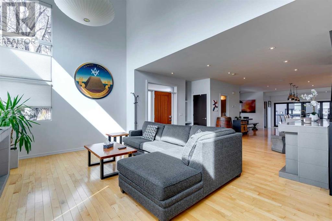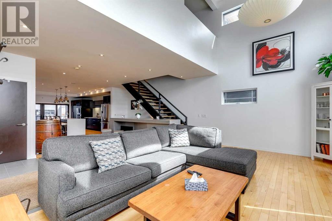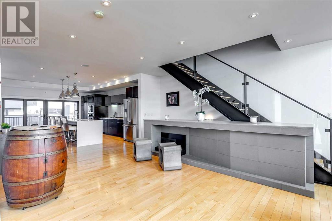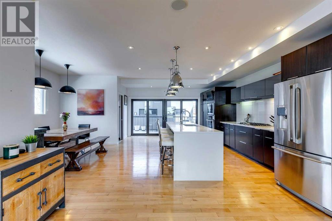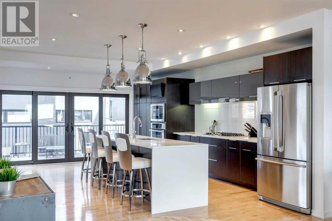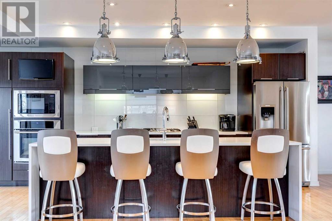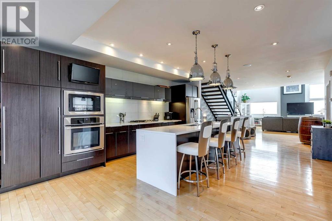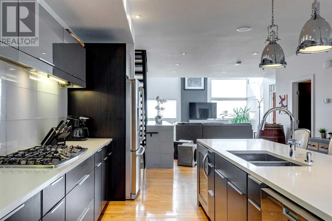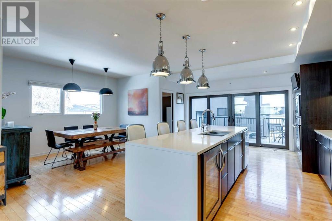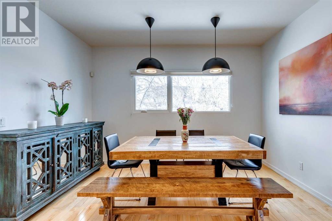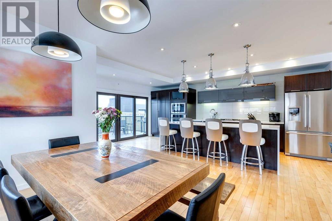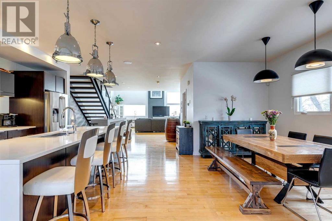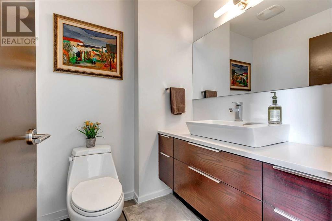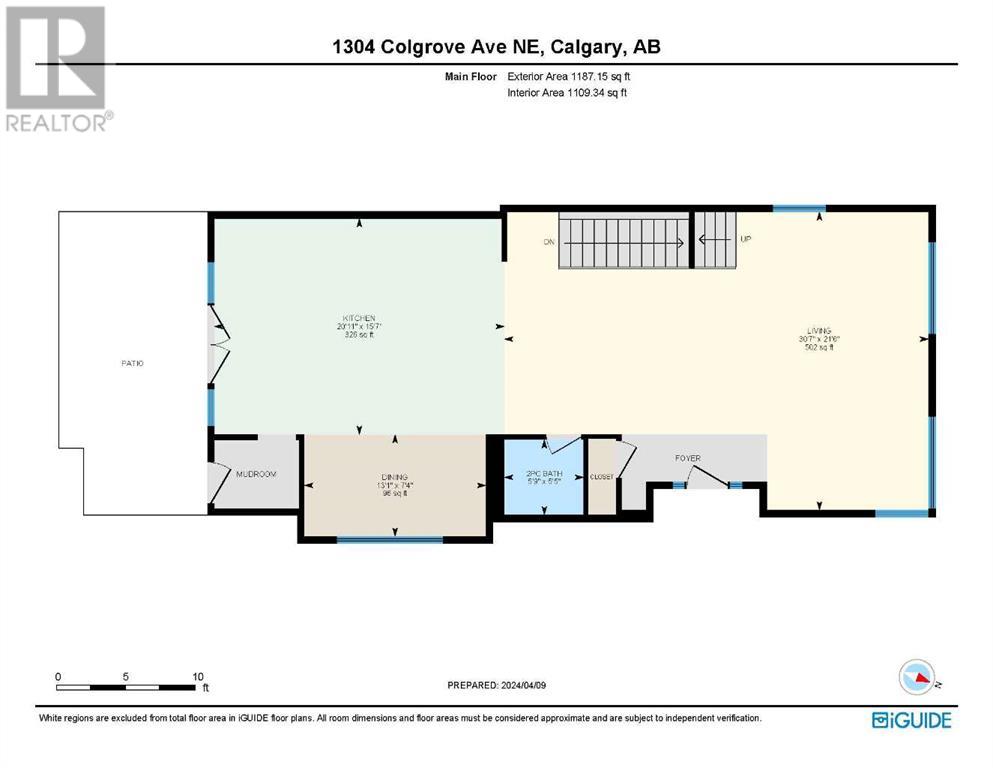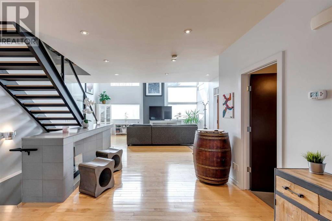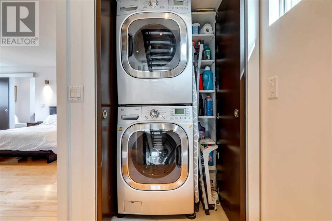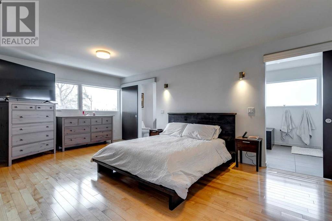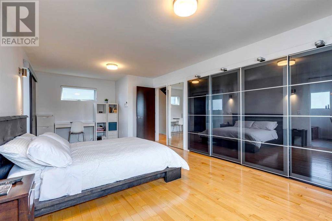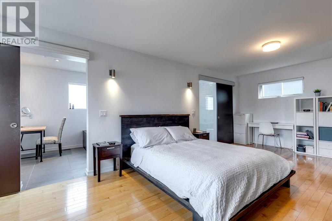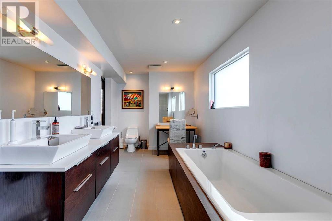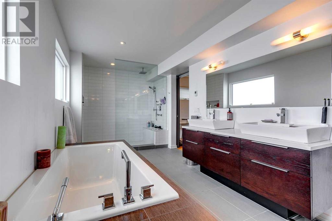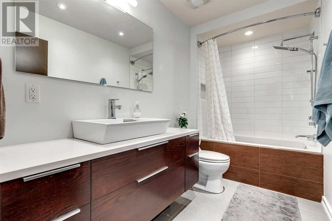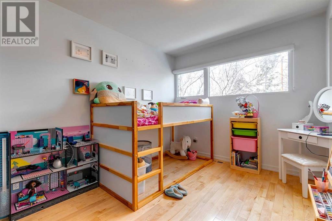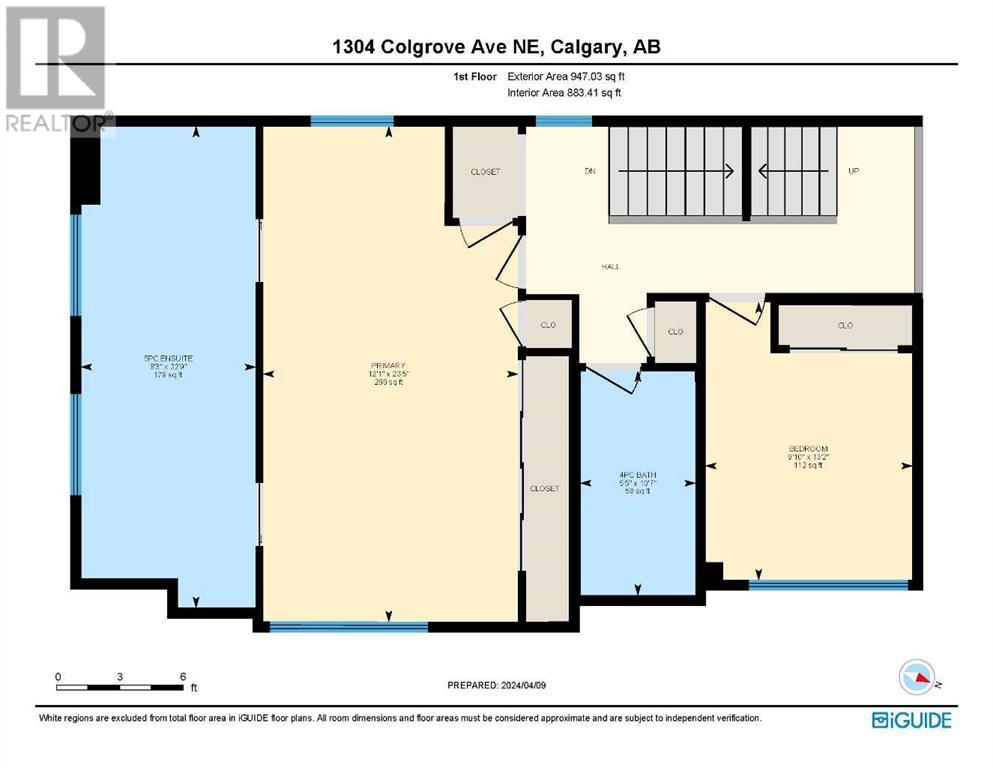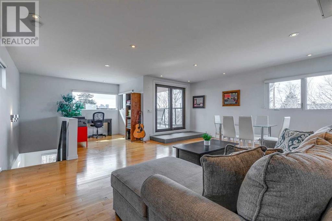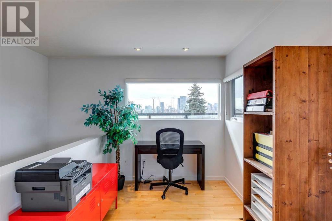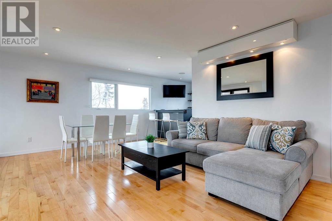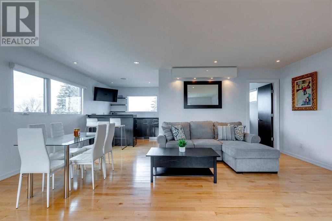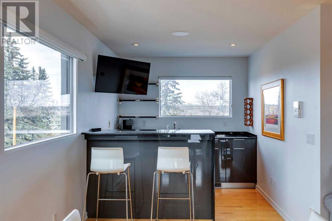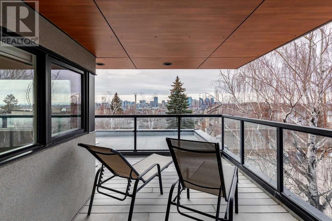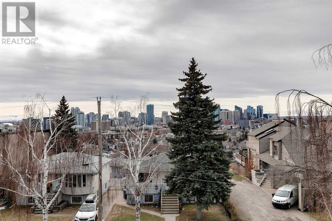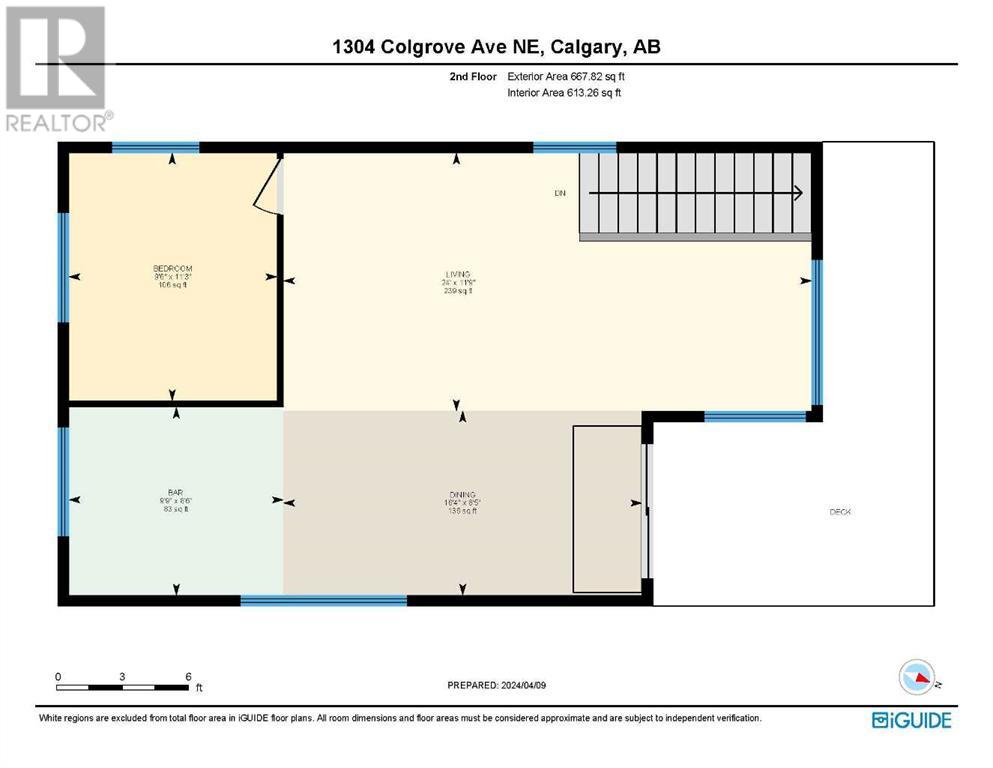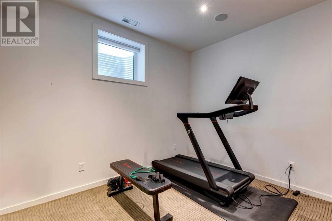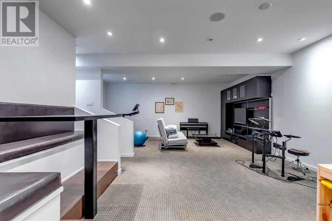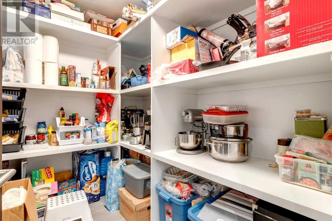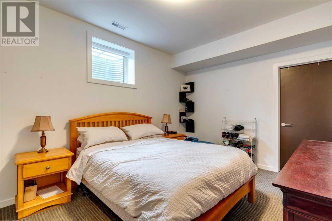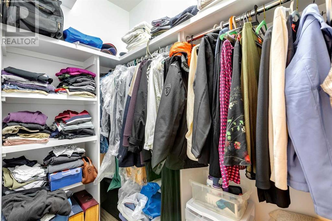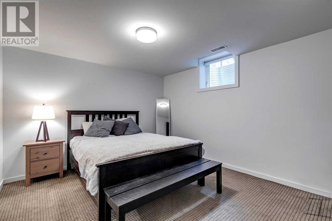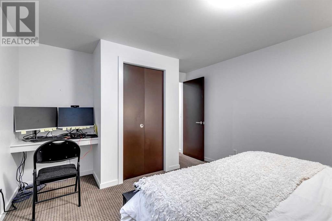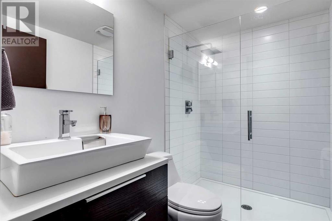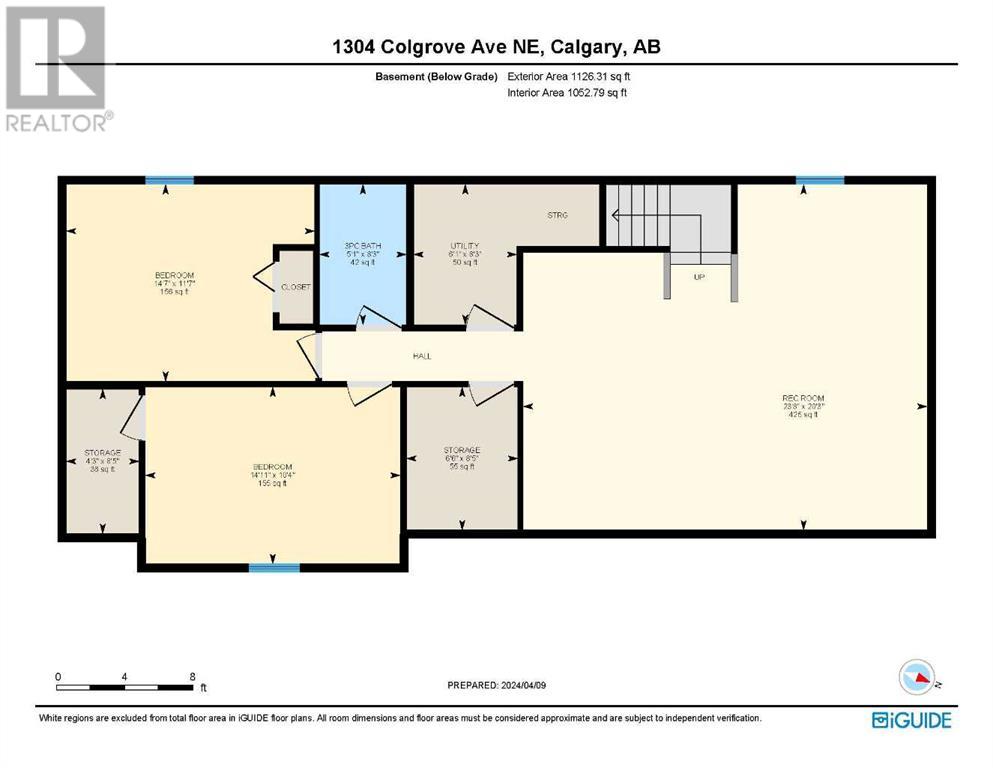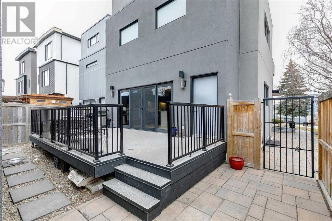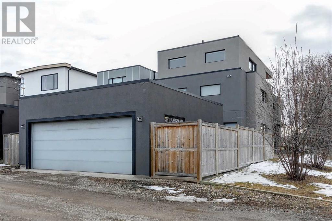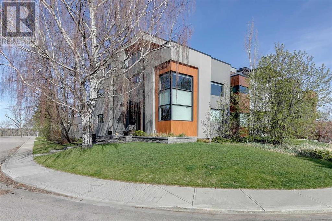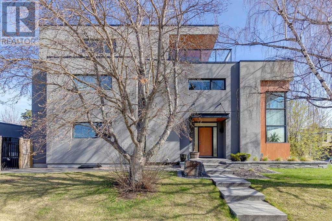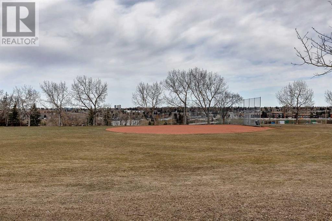5 Bedroom
4 Bathroom
2802 sqft
Fireplace
Central Air Conditioning
Forced Air, In Floor Heating
Lawn, Underground Sprinkler
$1,275,000
Architectural brilliance meets modern comfort in this exceptional home! Standing tall on a 33-foot lot along Renfrew's prestigious Colgrove Avenue, this three-story, 5-bedroom residence is a testament to luxury living. The main floor welcomes you with an open and inviting layout, featuring a spacious eat-up island, a generous dining area, and seamless access to both the front living room and rear deck. Entertain with ease, thanks to ample counterspace, stainless steel appliances, and effortless flow between spaces. During summer, enjoy the cool shade of the north-facing deck, while in winter, bask in the warmth provided by the south-facing wall of windows. Ascending to the second floor, discover a serene retreat comprising a large primary bedroom with ensuite, a second bedroom paired with a 4-piece bath, and discreet laundry facilities. Venturing to the third floor, indulge in breathtaking views of the city and mountains. This level features a 5th bedroom, ideal for older children or a home office, along with a lounge area, wet bar, and south-facing deck making it a perfect space for relaxation and entertainment. The fully finished basement offers two additional bedrooms, a shared 4-piece bath, a versatile recreation area, and space for gym equipment, plus storage. Heated double detached means even the vehicles aren't left out. Don't let this opportunity slip away to reside on one of Calgary's most coveted streets in the heart of Renfrew. Embrace the charm of inner-city living – call today to make this remarkable home yours! (id:58331)
Property Details
|
MLS® Number
|
A2119104 |
|
Property Type
|
Single Family |
|
Community Name
|
Renfrew |
|
Amenities Near By
|
Park, Playground, Recreation Nearby |
|
Features
|
Back Lane, Pvc Window, Closet Organizers, No Animal Home, No Smoking Home, Level |
|
Parking Space Total
|
4 |
|
Plan
|
0910052 |
|
Structure
|
Deck, See Remarks |
|
View Type
|
View |
Building
|
Bathroom Total
|
4 |
|
Bedrooms Above Ground
|
3 |
|
Bedrooms Below Ground
|
2 |
|
Bedrooms Total
|
5 |
|
Appliances
|
Refrigerator, Range - Gas, Dishwasher, Wine Fridge, Microwave, Oven - Built-in, Window Coverings, Garage Door Opener, Washer/dryer Stack-up |
|
Basement Development
|
Finished |
|
Basement Type
|
Full (finished) |
|
Constructed Date
|
2009 |
|
Construction Material
|
Wood Frame |
|
Construction Style Attachment
|
Detached |
|
Cooling Type
|
Central Air Conditioning |
|
Exterior Finish
|
Stucco, Wood Siding |
|
Fireplace Present
|
Yes |
|
Fireplace Total
|
1 |
|
Flooring Type
|
Carpeted, Ceramic Tile, Hardwood |
|
Foundation Type
|
Poured Concrete |
|
Half Bath Total
|
1 |
|
Heating Fuel
|
Natural Gas |
|
Heating Type
|
Forced Air, In Floor Heating |
|
Stories Total
|
3 |
|
Size Interior
|
2802 Sqft |
|
Total Finished Area
|
2802 Sqft |
|
Type
|
House |
Parking
|
Detached Garage
|
2 |
|
Garage
|
|
|
Heated Garage
|
|
Land
|
Acreage
|
No |
|
Fence Type
|
Fence |
|
Land Amenities
|
Park, Playground, Recreation Nearby |
|
Landscape Features
|
Lawn, Underground Sprinkler |
|
Size Depth
|
33.64 M |
|
Size Frontage
|
16.79 M |
|
Size Irregular
|
366.00 |
|
Size Total
|
366 M2|0-4,050 Sqft |
|
Size Total Text
|
366 M2|0-4,050 Sqft |
|
Zoning Description
|
R-c2 |
Rooms
| Level |
Type |
Length |
Width |
Dimensions |
|
Second Level |
4pc Bathroom |
|
|
10.58 Ft x 5.42 Ft |
|
Second Level |
5pc Bathroom |
|
|
22.75 Ft x 8.25 Ft |
|
Second Level |
Bedroom |
|
|
13.17 Ft x 9.83 Ft |
|
Second Level |
Primary Bedroom |
|
|
23.42 Ft x 12.08 Ft |
|
Third Level |
Other |
|
|
8.50 Ft x 9.75 Ft |
|
Third Level |
Bedroom |
|
|
11.25 Ft x 9.50 Ft |
|
Third Level |
Dining Room |
|
|
8.42 Ft x 16.33 Ft |
|
Third Level |
Living Room |
|
|
11.75 Ft x 24.00 Ft |
|
Basement |
3pc Bathroom |
|
|
8.25 Ft x 5.08 Ft |
|
Basement |
Bedroom |
|
|
11.58 Ft x 14.58 Ft |
|
Basement |
Bedroom |
|
|
10.33 Ft x 14.92 Ft |
|
Basement |
Recreational, Games Room |
|
|
20.25 Ft x 23.67 Ft |
|
Basement |
Storage |
|
|
8.42 Ft x 6.50 Ft |
|
Basement |
Storage |
|
|
8.42 Ft x 4.25 Ft |
|
Basement |
Furnace |
|
|
8.25 Ft x 6.08 Ft |
|
Main Level |
2pc Bathroom |
|
|
5.42 Ft x 5.75 Ft |
|
Main Level |
Dining Room |
|
|
7.33 Ft x 13.08 Ft |
|
Main Level |
Kitchen |
|
|
15.58 Ft x 20.92 Ft |
|
Main Level |
Living Room |
|
|
21.50 Ft x 30.58 Ft |
https://www.realtor.ca/real-estate/26742270/1304-colgrove-avenue-ne-calgary-renfrew
