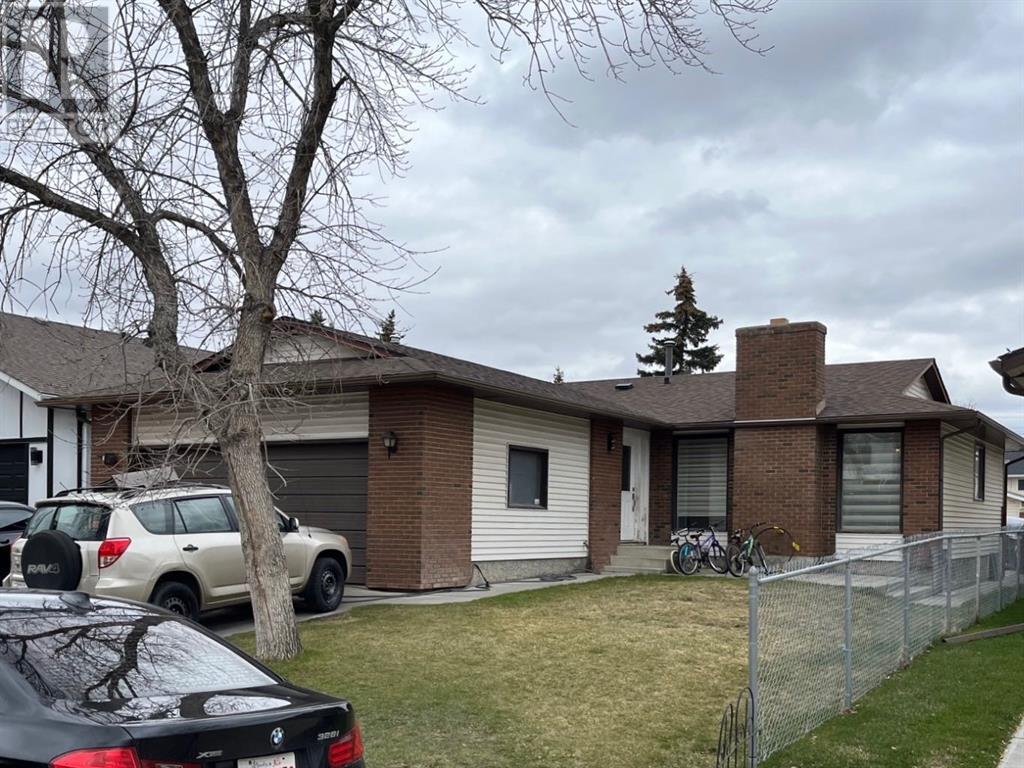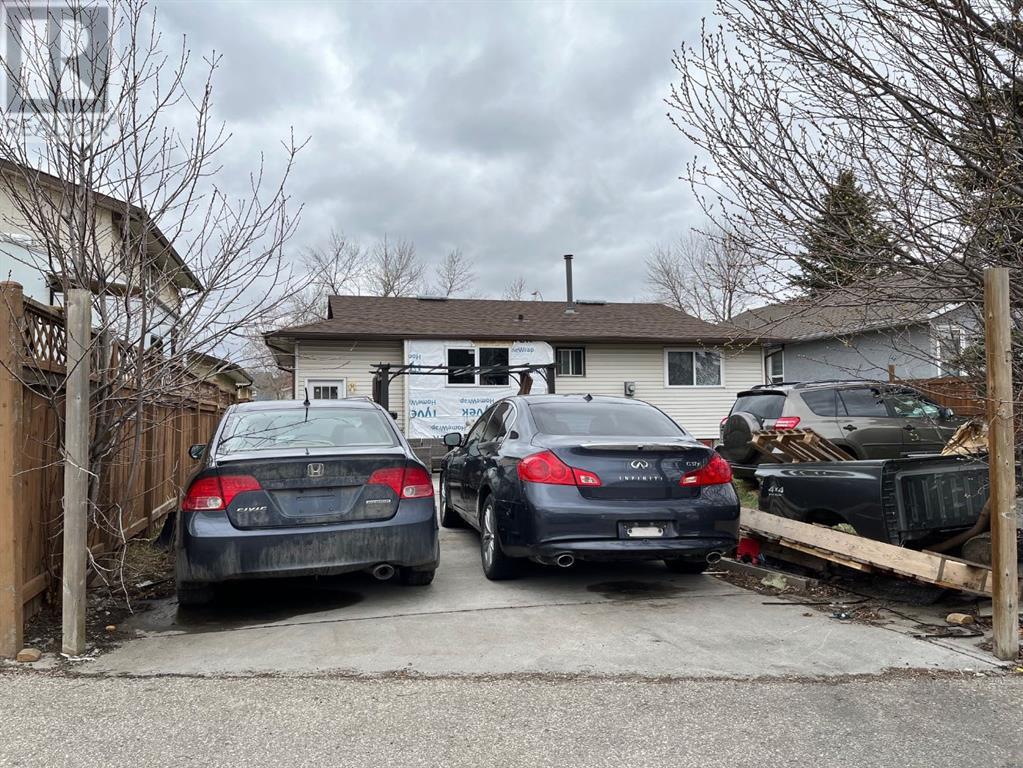3 Bedroom
2 Bathroom
1248.62 sqft
Bungalow
Fireplace
None
Forced Air
Landscaped
$216,250
Viewings are not possible. This is a civil enforcement sale with a 50% shared ownership. The listing agent has not viewed the interior. Interior information has been obtained from City records and an older MLS listing. The property is in a family neighbourhood close to schools, shopping and public transportation. (id:58331)
Property Details
|
MLS® Number
|
A2126917 |
|
Property Type
|
Single Family |
|
Community Name
|
Temple |
|
Features
|
See Remarks, Back Lane |
|
Parking Space Total
|
4 |
|
Plan
|
7910737 |
|
Structure
|
Deck |
Building
|
Bathroom Total
|
2 |
|
Bedrooms Above Ground
|
3 |
|
Bedrooms Total
|
3 |
|
Appliances
|
None |
|
Architectural Style
|
Bungalow |
|
Basement Development
|
Unfinished |
|
Basement Type
|
Full (unfinished) |
|
Constructed Date
|
1979 |
|
Construction Material
|
Wood Frame |
|
Construction Style Attachment
|
Detached |
|
Cooling Type
|
None |
|
Exterior Finish
|
Vinyl Siding |
|
Fireplace Present
|
Yes |
|
Fireplace Total
|
1 |
|
Flooring Type
|
Other |
|
Foundation Type
|
Poured Concrete |
|
Heating Type
|
Forced Air |
|
Stories Total
|
1 |
|
Size Interior
|
1248.62 Sqft |
|
Total Finished Area
|
1248.62 Sqft |
|
Type
|
House |
Parking
Land
|
Acreage
|
No |
|
Fence Type
|
Partially Fenced |
|
Landscape Features
|
Landscaped |
|
Size Frontage
|
15.2 M |
|
Size Irregular
|
577.00 |
|
Size Total
|
577 M2|4,051 - 7,250 Sqft |
|
Size Total Text
|
577 M2|4,051 - 7,250 Sqft |
|
Zoning Description
|
R-c1 |
Rooms
| Level |
Type |
Length |
Width |
Dimensions |
|
Main Level |
Eat In Kitchen |
|
|
5.00 M x 3.15 M |
|
Main Level |
Living Room |
|
|
4.44 M x 3.80 M |
|
Main Level |
Dining Room |
|
|
2.40 M x 2.84 M |
|
Main Level |
Primary Bedroom |
|
|
4.94 M x 3.53 M |
|
Main Level |
Bedroom |
|
|
3.92 M x 2.60 M |
|
Main Level |
Bedroom |
|
|
3.13 M x 3.10 M |
|
Main Level |
4pc Bathroom |
|
|
.00 M x .00 M |
|
Main Level |
4pc Bathroom |
|
|
.00 M x .00 M |
https://www.realtor.ca/real-estate/26819040/140-templemont-drive-ne-calgary-temple



