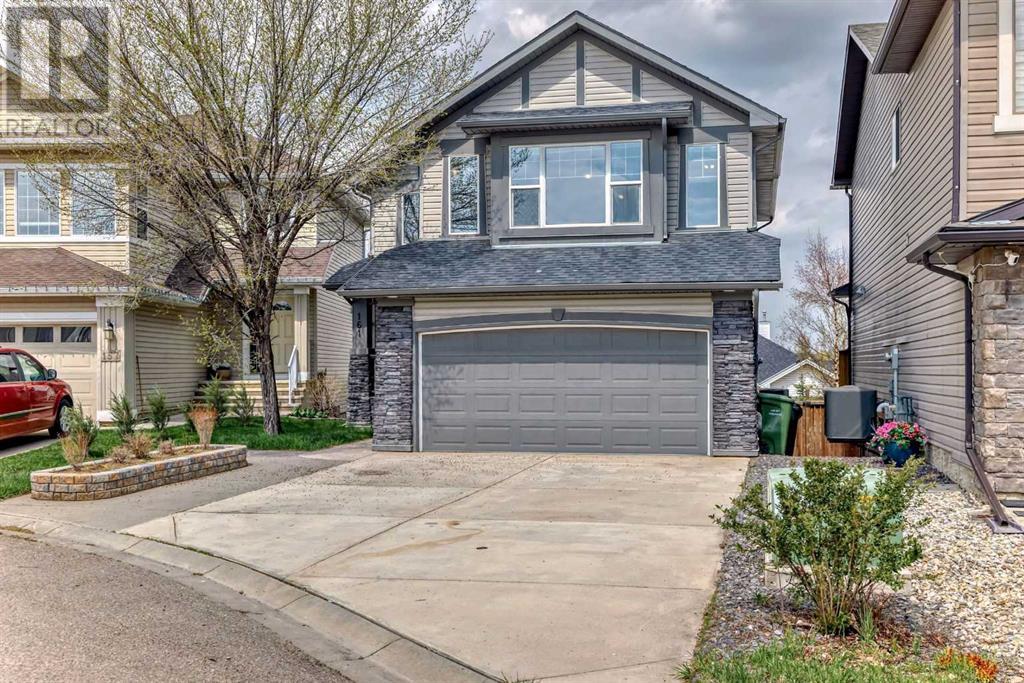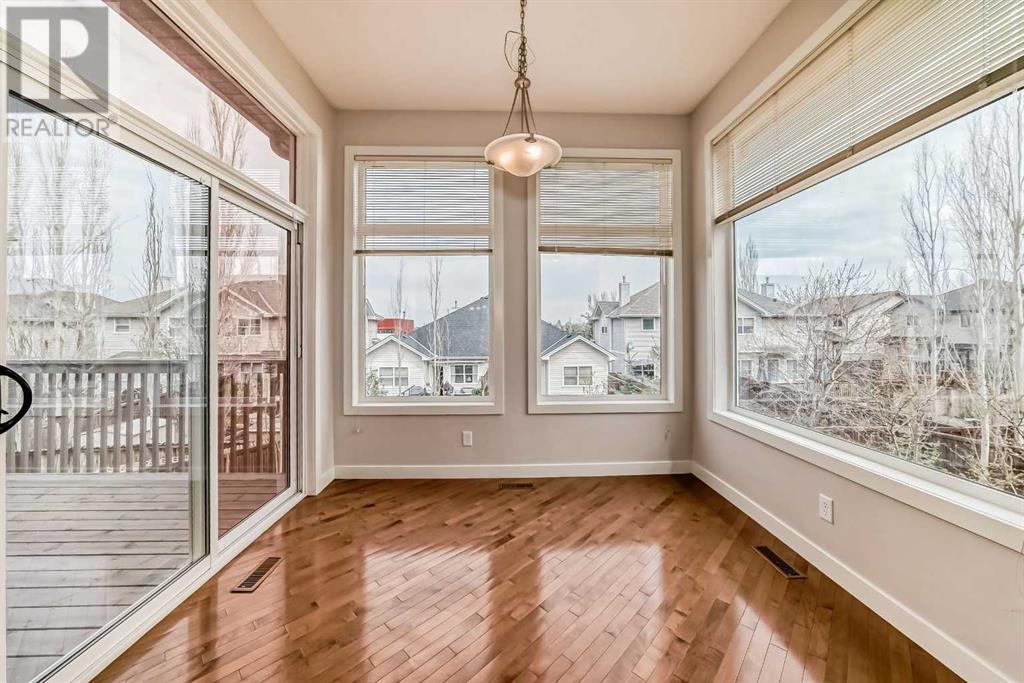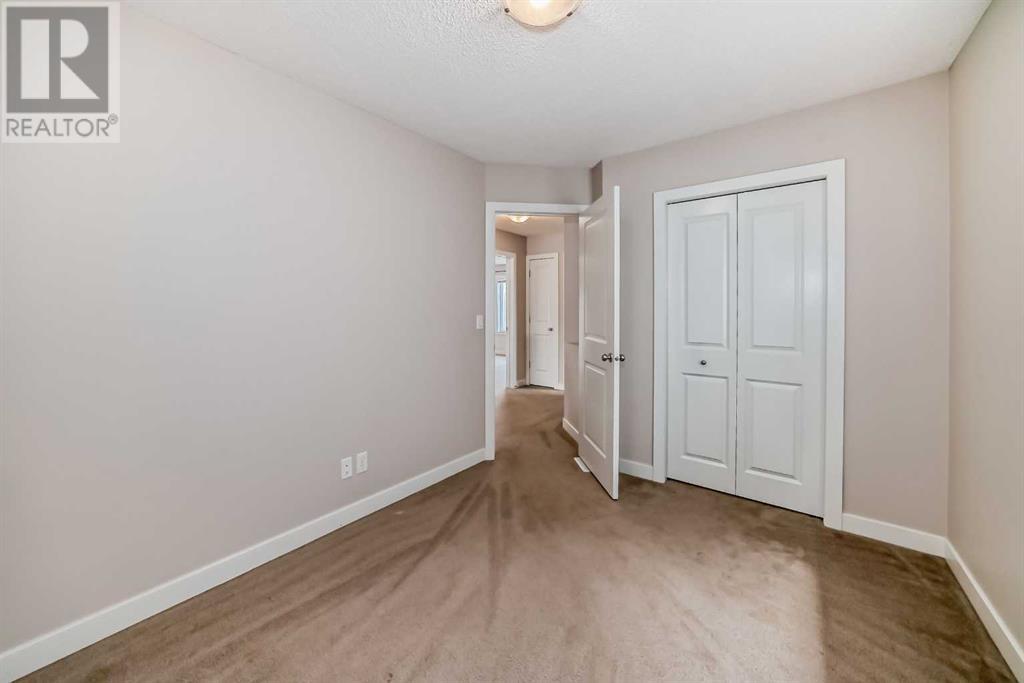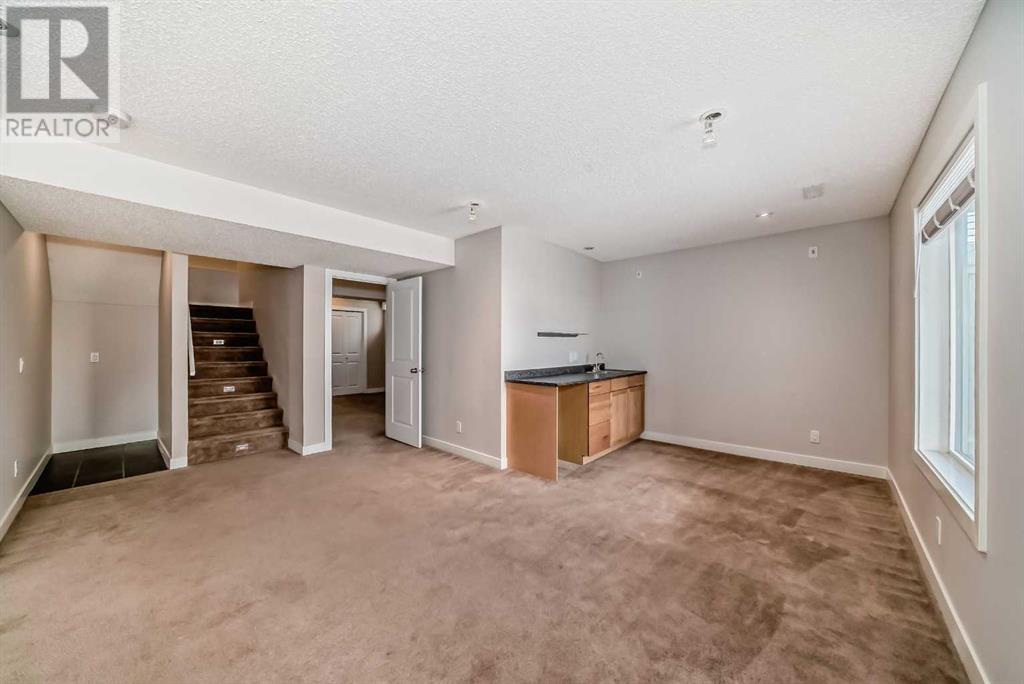4 Bedroom
4 Bathroom
2127.2 sqft
Fireplace
Central Air Conditioning
Forced Air
Lawn
$814,900
Welcome to 161 Cranwell Bay SE, an exquisite family home located in Calgary's sought-after Cranston community. This charming two-story residence boasts modern elegance and functionality, featuring 4 bedrooms, 3.5 bathrooms, and a spacious open-concept layout. Entertain effortlessly in the gourmet kitchen with stainless steel appliances, granite countertops, and a large island, flowing seamlessly into the cozy living area with a fireplace. Retreat to the luxurious primary suite with a spa-like ensuite and walk-in closet. Enjoy outdoor living on the expansive deck overlooking the landscaped backyard, perfect for summer gatherings. Along with a walk out basement allowing easy access to the sizeable backyard. Also equipped with a very recently installed high effiency furnace. With close proximity to schools, parks, shopping, and amenities, this home offers the ultimate blend of comfort and convenience for the discerning buyer. Don't miss the opportunity to make this your dream home! (id:58331)
Property Details
|
MLS® Number
|
A2129318 |
|
Property Type
|
Single Family |
|
Community Name
|
Cranston |
|
Amenities Near By
|
Park, Playground |
|
Features
|
Cul-de-sac, Other, Wet Bar |
|
Parking Space Total
|
4 |
|
Plan
|
0613279 |
Building
|
Bathroom Total
|
4 |
|
Bedrooms Above Ground
|
3 |
|
Bedrooms Below Ground
|
1 |
|
Bedrooms Total
|
4 |
|
Amenities
|
Other |
|
Appliances
|
Washer, Refrigerator, Dishwasher, Stove, Dryer, Microwave |
|
Basement Development
|
Finished |
|
Basement Features
|
Walk Out |
|
Basement Type
|
Full (finished) |
|
Constructed Date
|
2006 |
|
Construction Material
|
Wood Frame |
|
Construction Style Attachment
|
Detached |
|
Cooling Type
|
Central Air Conditioning |
|
Exterior Finish
|
Vinyl Siding |
|
Fireplace Present
|
Yes |
|
Fireplace Total
|
1 |
|
Flooring Type
|
Carpeted, Ceramic Tile, Hardwood, Laminate |
|
Foundation Type
|
Poured Concrete |
|
Half Bath Total
|
1 |
|
Heating Fuel
|
Natural Gas |
|
Heating Type
|
Forced Air |
|
Stories Total
|
2 |
|
Size Interior
|
2127.2 Sqft |
|
Total Finished Area
|
2127.2 Sqft |
|
Type
|
House |
Parking
Land
|
Acreage
|
No |
|
Fence Type
|
Fence |
|
Land Amenities
|
Park, Playground |
|
Landscape Features
|
Lawn |
|
Size Depth
|
38.91 M |
|
Size Frontage
|
13.2 M |
|
Size Irregular
|
381.00 |
|
Size Total
|
381 M2|4,051 - 7,250 Sqft |
|
Size Total Text
|
381 M2|4,051 - 7,250 Sqft |
|
Zoning Description
|
R-1n |
Rooms
| Level |
Type |
Length |
Width |
Dimensions |
|
Second Level |
Bonus Room |
|
|
18.50 Ft x 18.92 Ft |
|
Second Level |
Bedroom |
|
|
11.50 Ft x 8.67 Ft |
|
Second Level |
Bedroom |
|
|
9.50 Ft x 11.33 Ft |
|
Second Level |
3pc Bathroom |
|
|
5.00 Ft x 8.00 Ft |
|
Second Level |
Primary Bedroom |
|
|
14.08 Ft x 12.92 Ft |
|
Second Level |
4pc Bathroom |
|
|
10.58 Ft x 12.83 Ft |
|
Lower Level |
Recreational, Games Room |
|
|
11.50 Ft x 25.75 Ft |
|
Lower Level |
Bedroom |
|
|
13.67 Ft x 10.42 Ft |
|
Lower Level |
3pc Bathroom |
|
|
6.08 Ft x 6.42 Ft |
|
Main Level |
Living Room |
|
|
14.00 Ft x 15.50 Ft |
|
Main Level |
Dining Room |
|
|
9.00 Ft x 9.92 Ft |
|
Main Level |
Kitchen |
|
|
15.00 Ft x 9.33 Ft |
|
Main Level |
Den |
|
|
12.67 Ft x 8.83 Ft |
|
Main Level |
Laundry Room |
|
|
15.00 Ft x 9.33 Ft |
|
Main Level |
2pc Bathroom |
|
|
4.92 Ft x 4.67 Ft |
https://www.realtor.ca/real-estate/26894504/161-cranwell-bay-se-calgary-cranston



















































