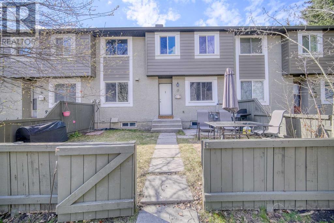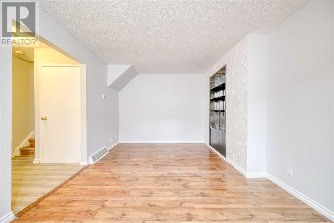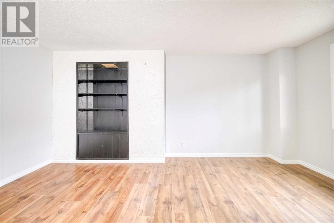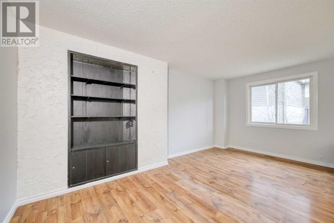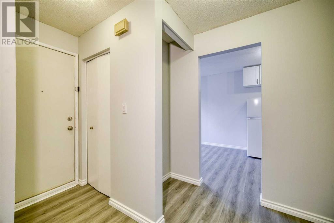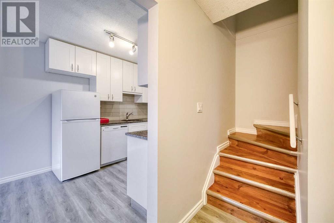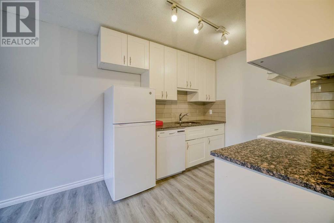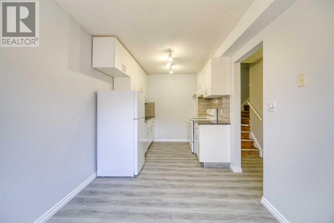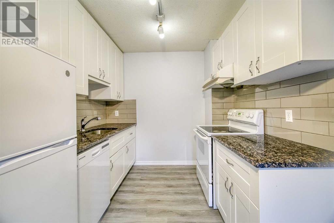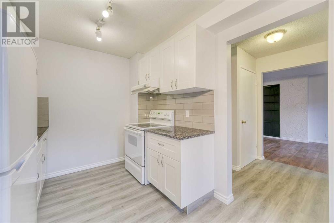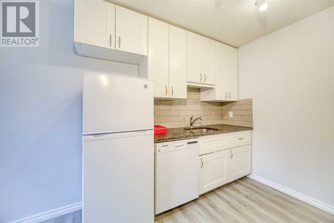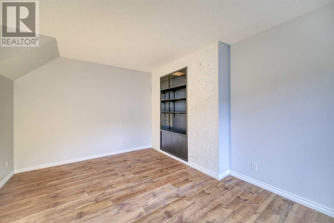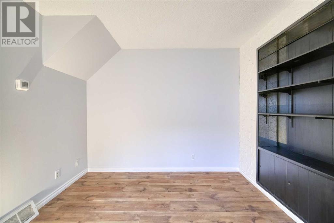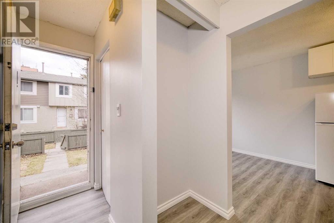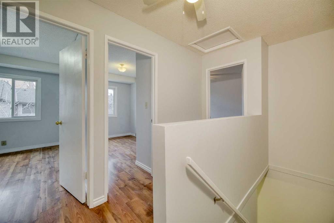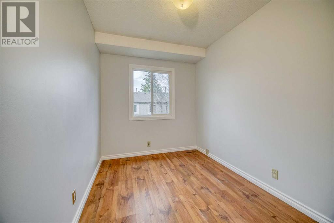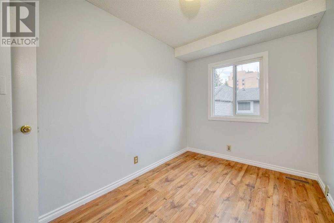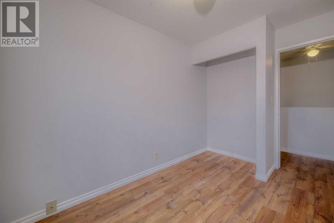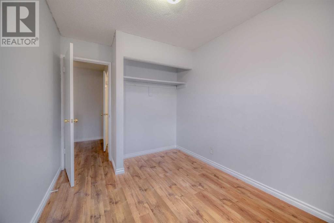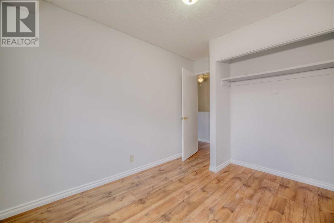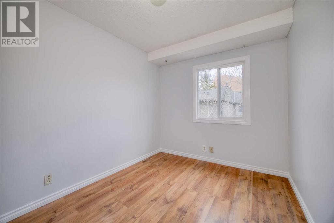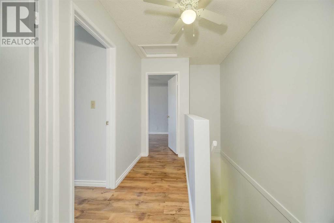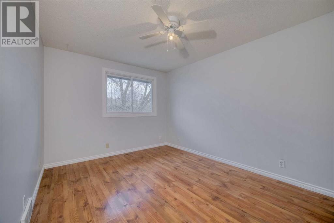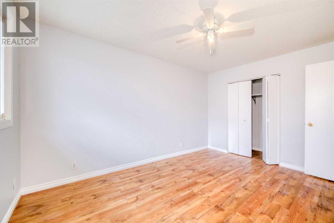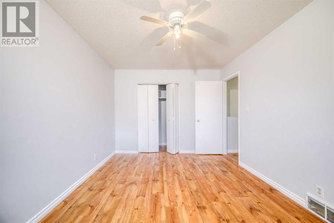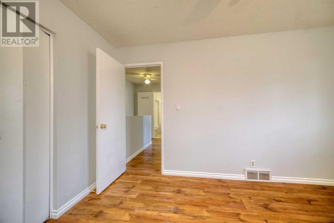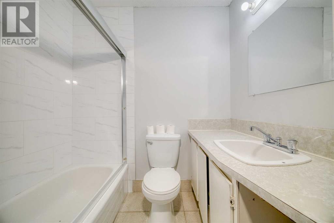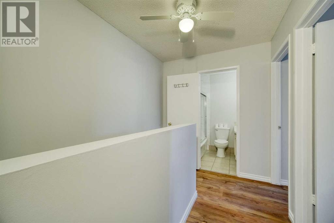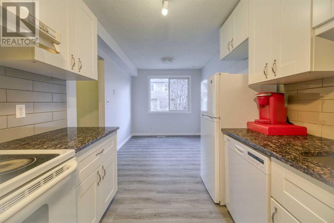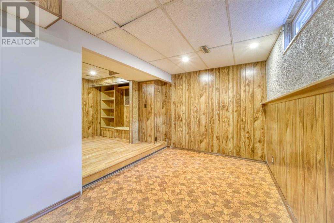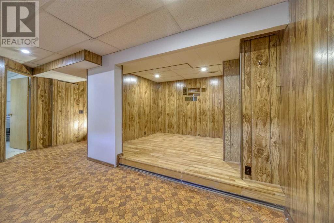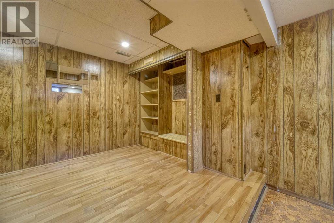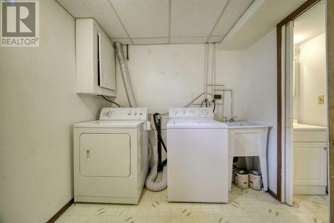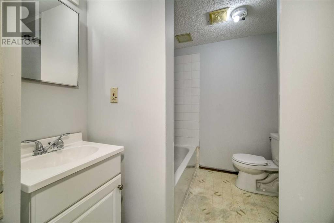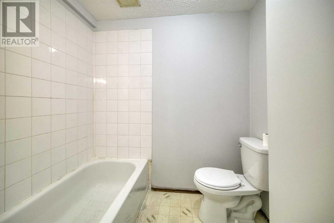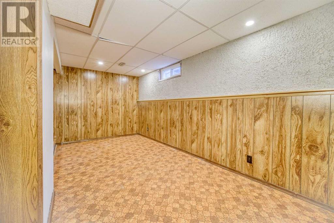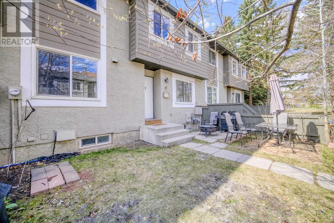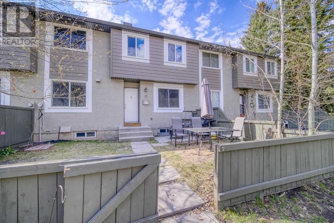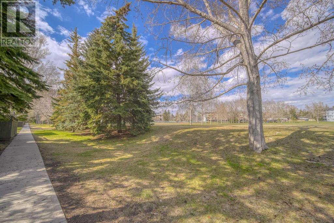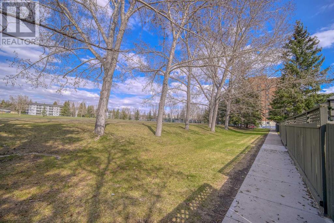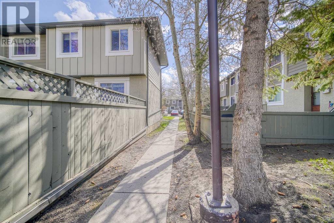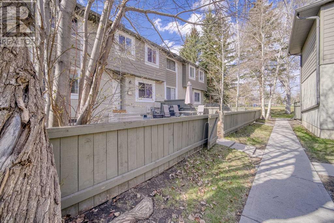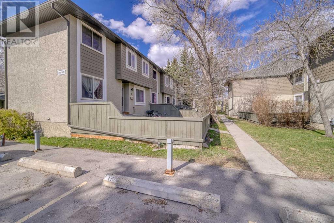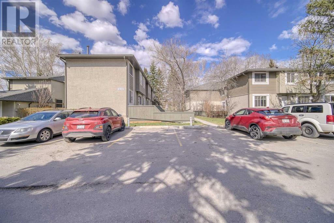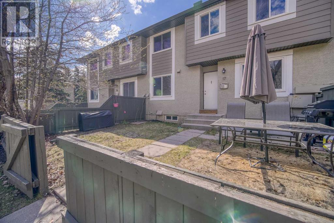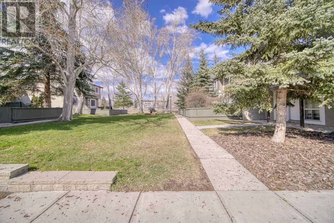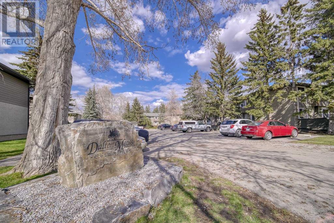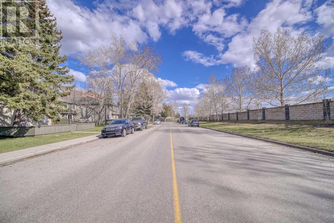17, 4936 Dalton Drive Nw Calgary, Alberta T3A 2E4
$379,900Maintenance, Condominium Amenities, Ground Maintenance, Parking, Property Management, Reserve Fund Contributions, Sewer, Waste Removal
$322.97 Monthly
Maintenance, Condominium Amenities, Ground Maintenance, Parking, Property Management, Reserve Fund Contributions, Sewer, Waste Removal
$322.97 MonthlyWelcome to Dalton Mews! Amazing location, in a very quiet and highly desirable neighbourhood of Dalhousie! This family friendly townhouse complex is only steps away to shopping, schools and Dalhousie LRT. A few minutes drive to the U of C, Foothills and Alberta Children's Hospitals. Parks and play areas nearby. #17 is a Cozy 3 bedroom townhouse, and it has fresh paint, newer floors, vinyl windows and granite kitchen counters. A Fenced Front Yard! This is perfect for first time home buyers, and investors! Well managed and very affordable. This will not last! (id:58331)
Property Details
| MLS® Number | A2129182 |
| Property Type | Single Family |
| Community Name | Dalhousie |
| Amenities Near By | Park, Playground, Recreation Nearby |
| Community Features | Pets Allowed, Pets Allowed With Restrictions |
| Features | See Remarks |
| Parking Space Total | 1 |
| Plan | 7710816 |
| Structure | See Remarks |
Building
| Bathroom Total | 2 |
| Bedrooms Above Ground | 3 |
| Bedrooms Total | 3 |
| Appliances | Washer, Refrigerator, Stove, Dryer, Hood Fan |
| Basement Development | Finished |
| Basement Type | Full (finished) |
| Constructed Date | 1977 |
| Construction Material | Poured Concrete, Wood Frame |
| Construction Style Attachment | Attached |
| Cooling Type | None |
| Exterior Finish | Concrete |
| Flooring Type | Hardwood, Laminate, Linoleum, Tile |
| Foundation Type | Poured Concrete |
| Heating Fuel | Natural Gas |
| Heating Type | Forced Air |
| Stories Total | 2 |
| Size Interior | 999 Sqft |
| Total Finished Area | 999 Sqft |
| Type | Row / Townhouse |
Land
| Acreage | No |
| Fence Type | Fence |
| Land Amenities | Park, Playground, Recreation Nearby |
| Size Total Text | Unknown |
| Zoning Description | M-h1 D225 |
Rooms
| Level | Type | Length | Width | Dimensions |
|---|---|---|---|---|
| Basement | Recreational, Games Room | 2.55 M x 3.33 M | ||
| Basement | Living Room | 2.34 M x 4.81 M | ||
| Basement | Laundry Room | 3.06 M x 2.43 M | ||
| Basement | 4pc Bathroom | Measurements not available | ||
| Main Level | Living Room | 3.33 M x 5.27 M | ||
| Main Level | Other | 2.52 M x 5.26 M | ||
| Upper Level | 4pc Bathroom | Measurements not available | ||
| Upper Level | Bedroom | 3.45 M x 2.51 M | ||
| Upper Level | Bedroom | 2.22 M x 3.50 M | ||
| Upper Level | Bedroom | 3.06 M x 4.23 M |
https://www.realtor.ca/real-estate/26855437/17-4936-dalton-drive-nw-calgary-dalhousie
