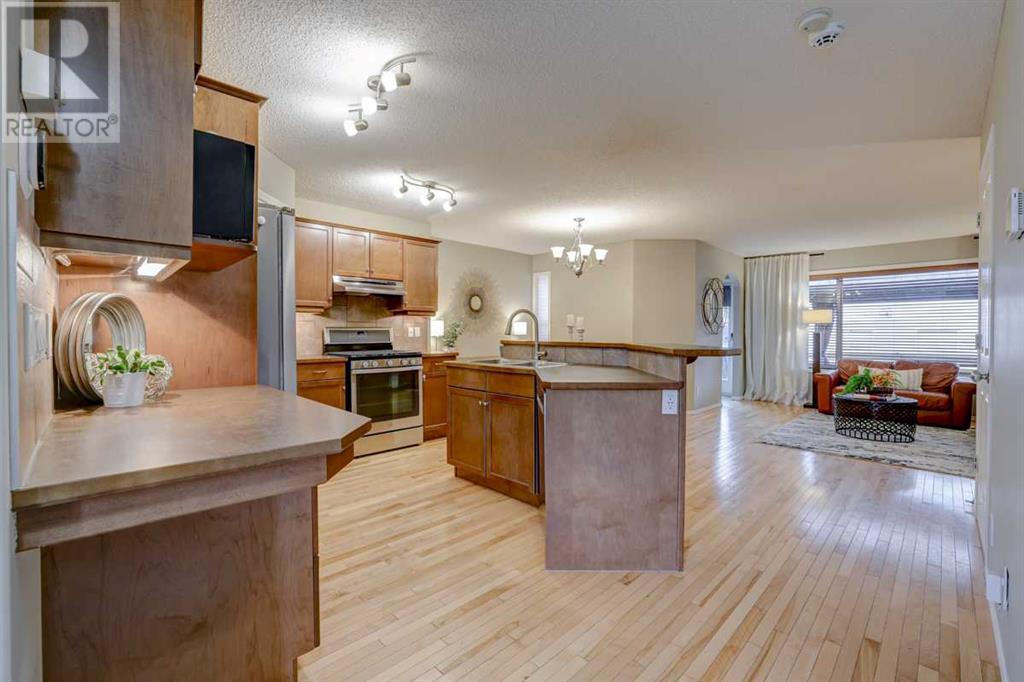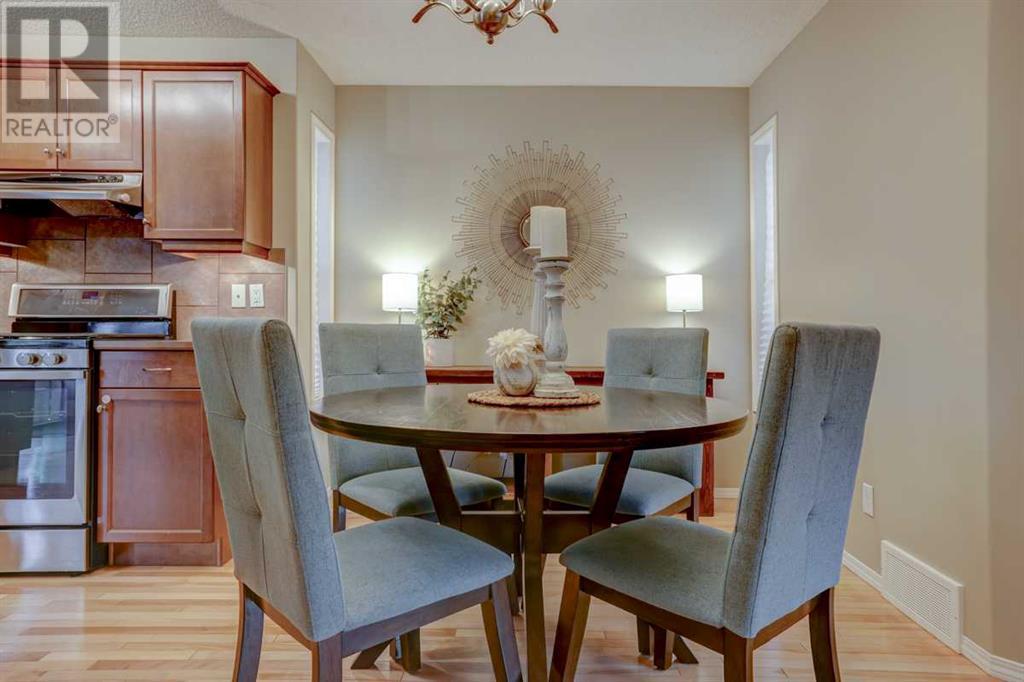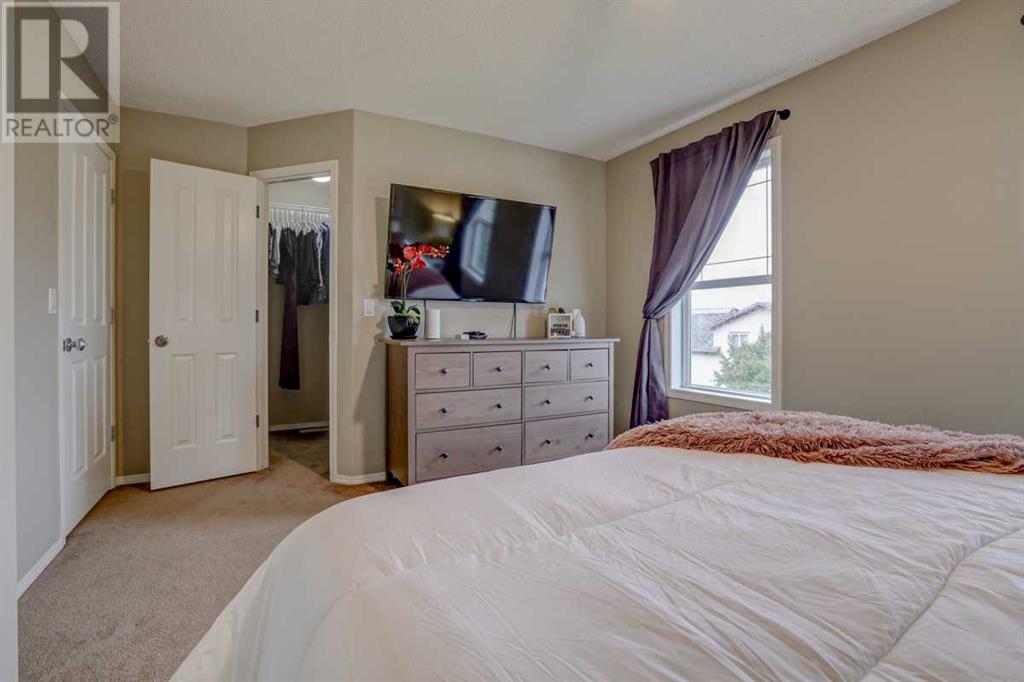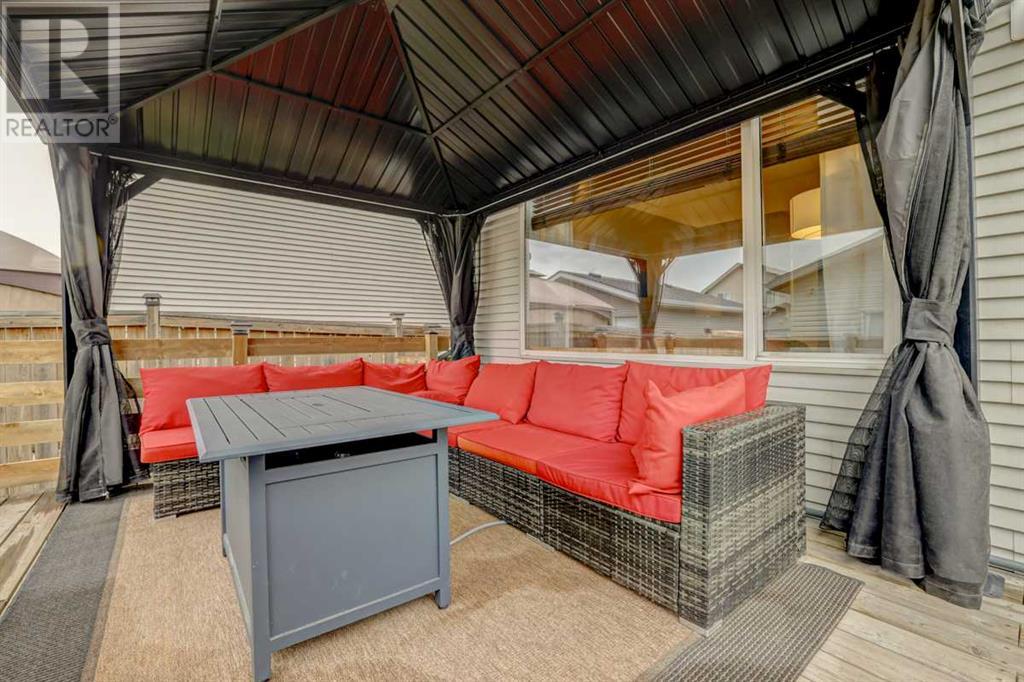3 Bedroom
3 Bathroom
1430 sqft
Central Air Conditioning
Forced Air
$599,900
Welcome to this beautiful, fully developed home in the lovely community of Cranston. This home is move in ready and has just been completely repainted! This home offers a spacious open floor plan with a main floor office/or home base business space as it does have a sink installed in it. The kitchen offers a walk in pantry and all stainless steel appliances. There is maple hardwood throughout the main floor which flows from the kitchen to the dining room and into the living room. There is a 2 piece bathroom that completes this level. The upper level offer a king sized primary bedroom with a walk in closet and 5 piece en suite bathroom. There are two other nice sized bedrooms and another 4 piece bathroom that completes this floor. The basement is developed with a mans dream media room. There is a bathroom that is framed and ready for you to complete with your own personal touches. This home has upgraded newer tankless on demand hot water heater and 96% efficient furnace. The laundry room and storage room complete this level. The home offers a bright sunny south facing yard with a dog run and a DOUBLE DETACHED HEATED GARAGE! This home is ready for its new owners! I can assure you that you wont find better neighbors! Close to schools, shopping, parks, and playgrounds this home offers it all! (id:58331)
Property Details
|
MLS® Number
|
A2145312 |
|
Property Type
|
Single Family |
|
Community Name
|
Cranston |
|
Amenities Near By
|
Park, Playground |
|
Features
|
Back Lane, Pvc Window, No Smoking Home |
|
Parking Space Total
|
2 |
|
Plan
|
0413990 |
|
Structure
|
Deck, Dog Run - Fenced In, Clubhouse |
Building
|
Bathroom Total
|
3 |
|
Bedrooms Above Ground
|
3 |
|
Bedrooms Total
|
3 |
|
Amenities
|
Clubhouse |
|
Appliances
|
Washer, Refrigerator, Dishwasher, Stove, Dryer, Microwave, Window Coverings, Garage Door Opener |
|
Basement Development
|
Finished |
|
Basement Type
|
Full (finished) |
|
Constructed Date
|
2005 |
|
Construction Style Attachment
|
Detached |
|
Cooling Type
|
Central Air Conditioning |
|
Exterior Finish
|
Stone, Vinyl Siding |
|
Flooring Type
|
Carpeted, Hardwood, Linoleum |
|
Foundation Type
|
Poured Concrete |
|
Half Bath Total
|
1 |
|
Heating Type
|
Forced Air |
|
Stories Total
|
2 |
|
Size Interior
|
1430 Sqft |
|
Total Finished Area
|
1430 Sqft |
|
Type
|
House |
Parking
Land
|
Acreage
|
No |
|
Fence Type
|
Fence |
|
Land Amenities
|
Park, Playground |
|
Size Frontage
|
8.55 M |
|
Size Irregular
|
282.00 |
|
Size Total
|
282 M2|0-4,050 Sqft |
|
Size Total Text
|
282 M2|0-4,050 Sqft |
|
Zoning Description
|
R-1n |
Rooms
| Level |
Type |
Length |
Width |
Dimensions |
|
Second Level |
Other |
|
|
5.67 Ft x 7.58 Ft |
|
Second Level |
4pc Bathroom |
|
|
5.92 Ft x 10.92 Ft |
|
Second Level |
4pc Bathroom |
|
|
7.42 Ft x 4.92 Ft |
|
Second Level |
Bedroom |
|
|
9.92 Ft x 9.92 Ft |
|
Second Level |
Bedroom |
|
|
11.58 Ft x 8.67 Ft |
|
Basement |
Recreational, Games Room |
|
|
14.42 Ft x 27.67 Ft |
|
Basement |
Laundry Room |
|
|
8.25 Ft x 15.50 Ft |
|
Main Level |
2pc Bathroom |
|
|
4.42 Ft x 5.50 Ft |
|
Main Level |
Living Room |
|
|
12.67 Ft x 13.50 Ft |
|
Main Level |
Dining Room |
|
|
8.25 Ft x 8.08 Ft |
|
Main Level |
Kitchen |
|
|
10.25 Ft x 12.08 Ft |
|
Main Level |
Office |
|
|
8.50 Ft x 13.00 Ft |
|
Main Level |
Primary Bedroom |
|
|
10.50 Ft x 12.92 Ft |
https://www.realtor.ca/real-estate/27104976/183-cranberry-way-se-calgary-cranston











































