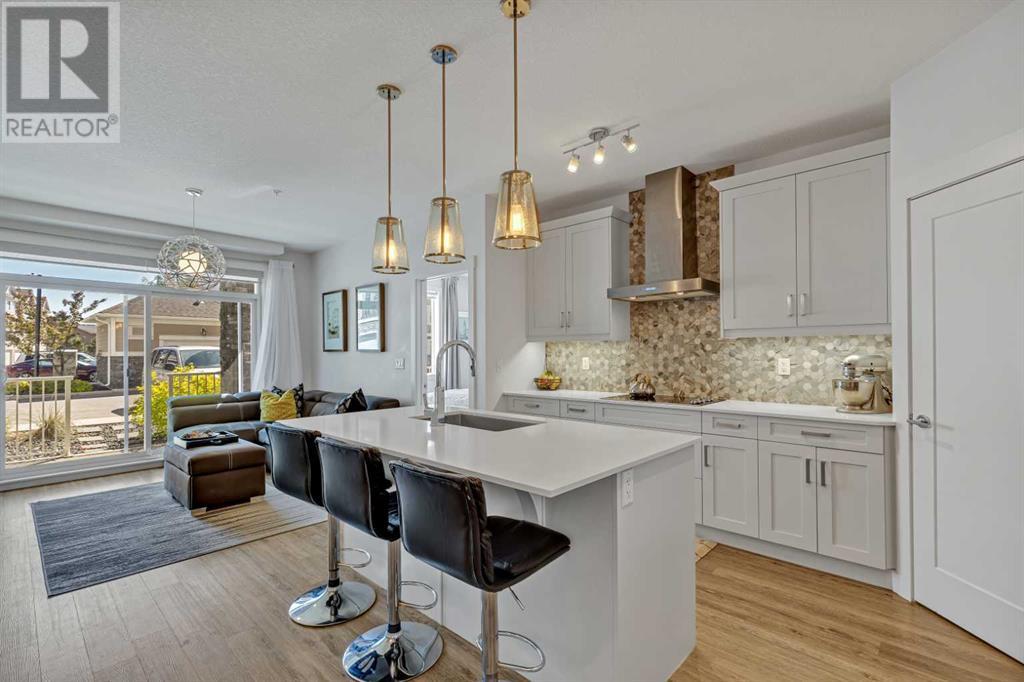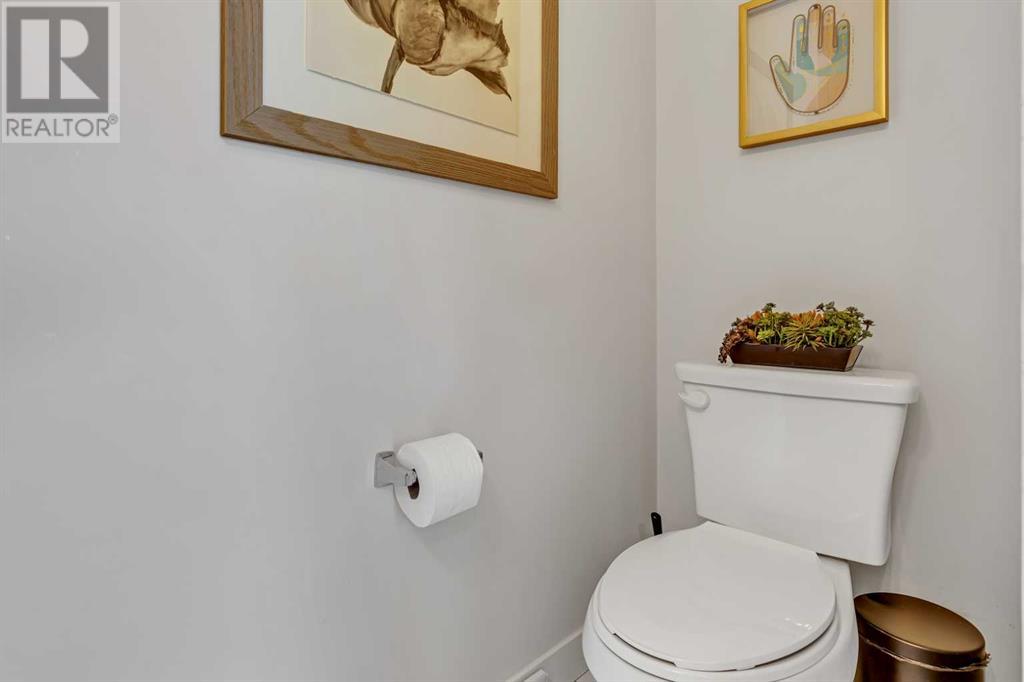2107, 522 Cranford Drive Se Calgary, Alberta T3M 2L7
$399,900Maintenance, Common Area Maintenance, Heat, Insurance, Property Management, Reserve Fund Contributions, Sewer, Waste Removal, Water
$455.26 Monthly
Maintenance, Common Area Maintenance, Heat, Insurance, Property Management, Reserve Fund Contributions, Sewer, Waste Removal, Water
$455.26 MonthlyWelcome to Cranston Ridge built by Cardel in Cranston! Previously the builder show home, this heavily upgraded 2 bedroom, 2 bathroom unit on the ground floor features a open floor plan, extra large bright windows, 9 foot ceilings, tons of storage with oversized laundry closet and corner pantry, and a large east facing patio with a natural gas line! When looking at upgrades, the builder spared no expense which include things like built in stainless steel appliances, laminate floors in bedrooms, full tile shower and full wall tile back splash in ensuite, designer lighting fixtures, built in custom closets, and much more to list! This home also comes with 2 titled parking stalls and a storage locker. Very easy access to Deerfoot and Stoney. Book a showing today! (id:58331)
Property Details
| MLS® Number | A2139986 |
| Property Type | Single Family |
| Community Name | Cranston |
| Amenities Near By | Park, Playground |
| Community Features | Pets Allowed With Restrictions |
| Features | Other, Parking |
| Parking Space Total | 2 |
| Plan | 1712368 |
Building
| Bathroom Total | 2 |
| Bedrooms Above Ground | 2 |
| Bedrooms Total | 2 |
| Appliances | Washer, Refrigerator, Dishwasher, Stove, Dryer, Microwave, Oven - Built-in, Hood Fan |
| Constructed Date | 2018 |
| Construction Material | Wood Frame |
| Construction Style Attachment | Attached |
| Cooling Type | Central Air Conditioning |
| Exterior Finish | Vinyl Siding |
| Flooring Type | Tile, Vinyl Plank |
| Heating Type | Baseboard Heaters |
| Stories Total | 4 |
| Size Interior | 852 Sqft |
| Total Finished Area | 852 Sqft |
| Type | Apartment |
Land
| Acreage | No |
| Fence Type | Not Fenced |
| Land Amenities | Park, Playground |
| Size Total Text | Unknown |
| Zoning Description | M-2 |
Rooms
| Level | Type | Length | Width | Dimensions |
|---|---|---|---|---|
| Main Level | Living Room | 11.50 Ft x 11.00 Ft | ||
| Main Level | Kitchen | 14.08 Ft x 9.33 Ft | ||
| Main Level | Dining Room | 14.08 Ft x 9.42 Ft | ||
| Main Level | Laundry Room | 5.75 Ft x 5.17 Ft | ||
| Main Level | Primary Bedroom | 11.67 Ft x 10.50 Ft | ||
| Main Level | 4pc Bathroom | Measurements not available | ||
| Main Level | Bedroom | 10.67 Ft x 9.58 Ft | ||
| Main Level | 4pc Bathroom | Measurements not available |
https://www.realtor.ca/real-estate/27039592/2107-522-cranford-drive-se-calgary-cranston


































