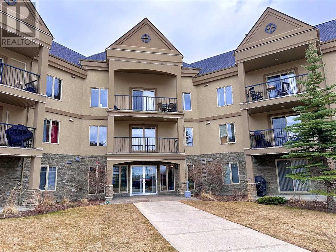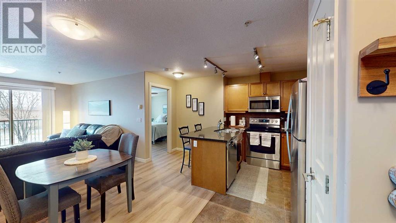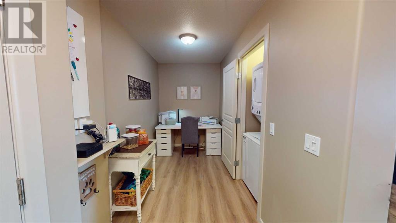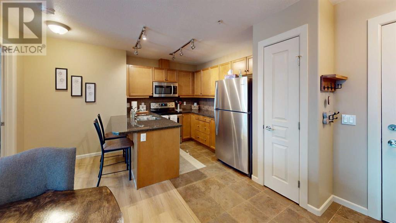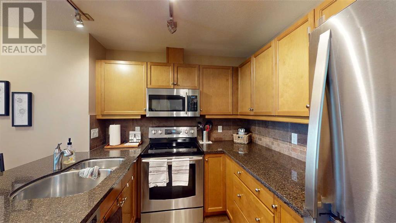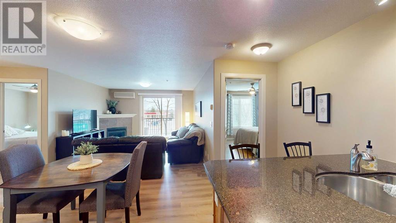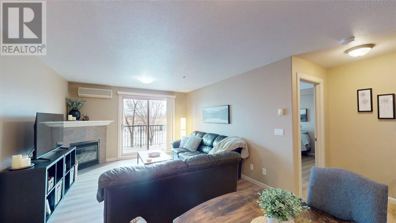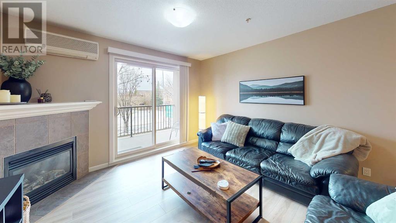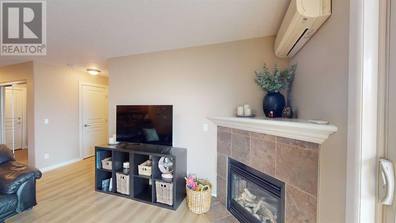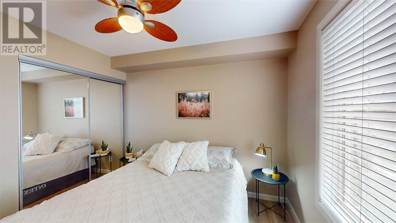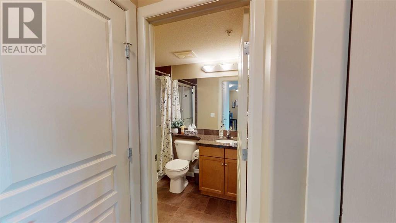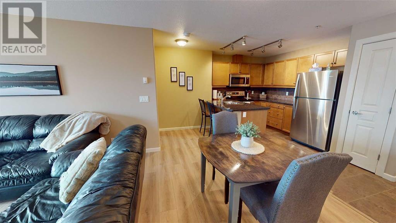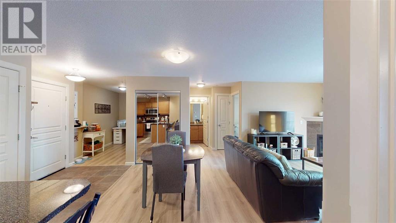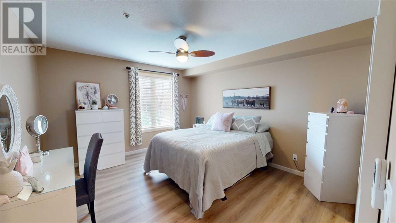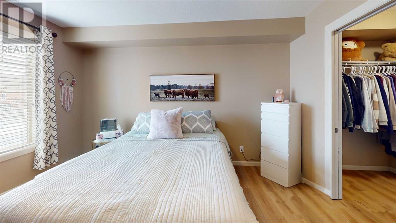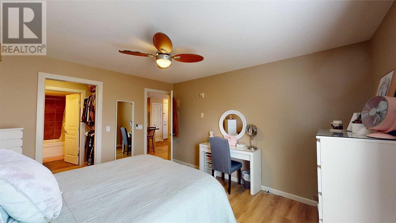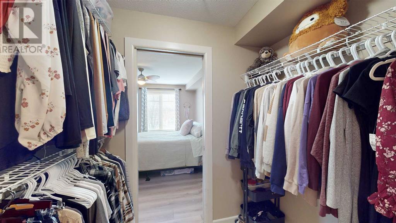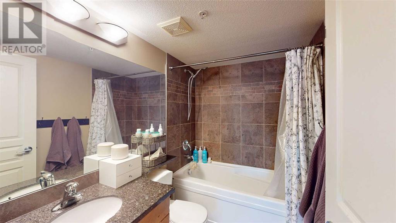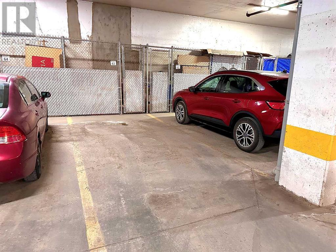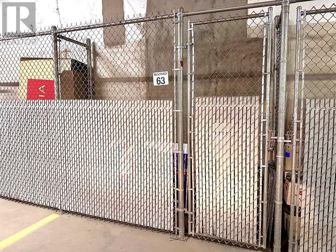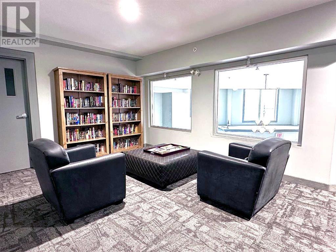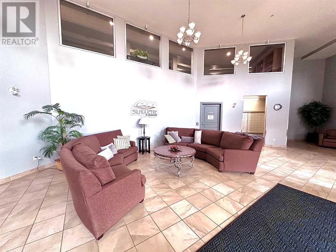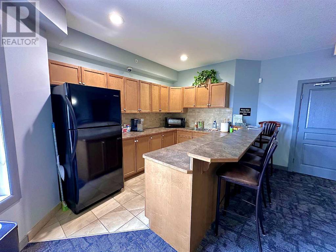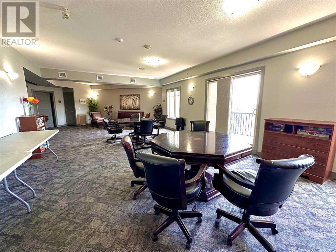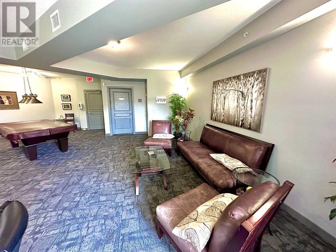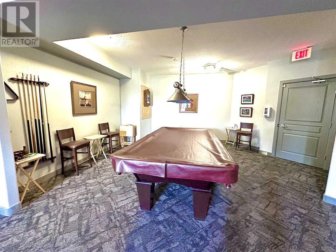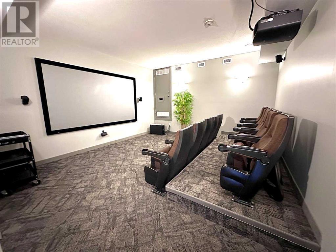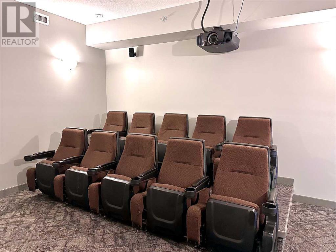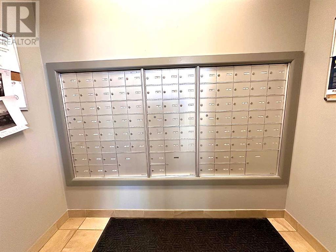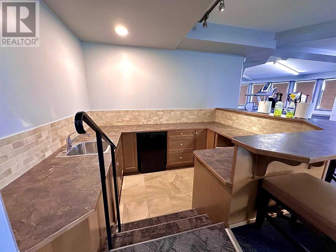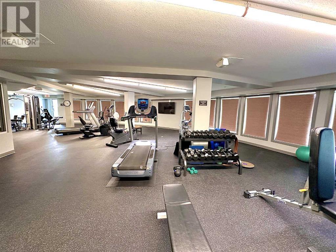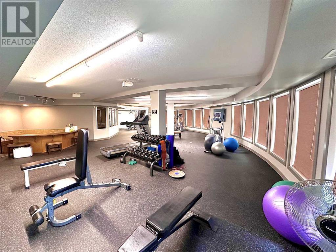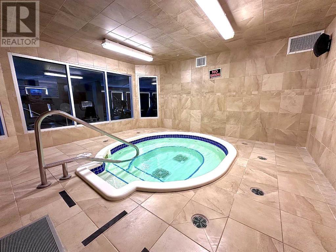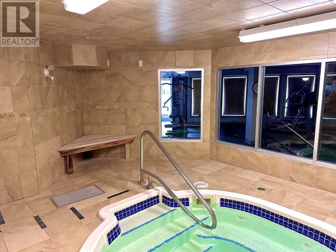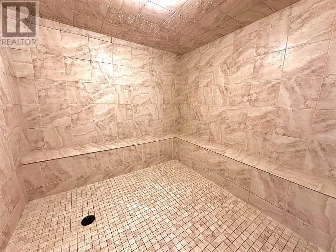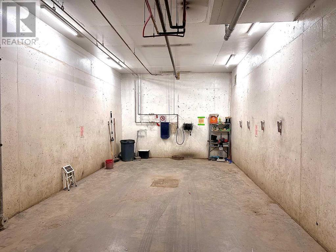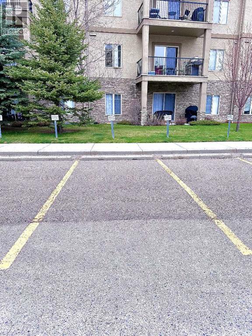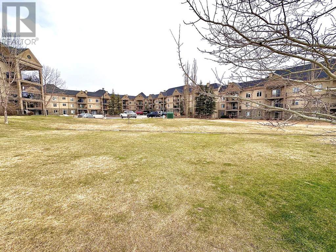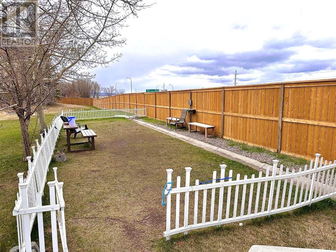2 Bedroom
2 Bathroom
950 sqft
Fireplace
Wall Unit
In Floor Heating
$358,800Maintenance, Condominium Amenities, Common Area Maintenance, Electricity, Heat, Parking, Property Management, Sewer, Waste Removal
$594.91 Monthly
*Please make your FIRST VISIT through the 3D tour* This is your chance to own a beautiful and well maintained apartment with two beds and two baths located in the very popular “Silhouette” complex in Cranston. Decorated in calming, neutral colours throughout, this home is sure to appeal to a variety of tastes. Upon entry of this unit you will discover newly installed laminate flooring that run throughout the majority of this apartment. To the left of the entrance, you will find a newly purchased stacked washer and dryer, and an open area that can be used as an office space, a den, or as a large mudroom. To the right of the entrance, you will encounter the open kitchen complete with stainless steel appliances, an island with sink and breakfast bar area, plenty of cabinets, and granite countertops that are an upgrade compared to most neighbouring apartments. An eating nook is conveniently located by the kitchen for easy oven to table dinners. The spacious living room includes a tiled gas corner fireplace with a white mantle, your own wall A/C unit, plenty of room for a variety of furniture combinations, and a sliding door that will lead you outside to your SW facing balcony. On the left side of the apartment, you will discover a spacious bedroom, with a large window and a mirrored closet located right beside a well kept three piece bathroom. This room is perfect as your second bedroom or guest space, depending on your specific needs. On the right side of the apartment, you will find the primary bedroom. This bedroom is everything that you could hope for in a primary bedroom, including lots of space, a walk-through closet that leads you to a four piece ensuite bathroom with matching granite counters. With in-floor heating throughout you are always able to stay warm no matter where you are in this home. This unit also includes one underground titled parking stall, with the option to lease a second exterior parking stall (Stall #20) for an extra $50 a month. The Silhoue tte building offers wide hallways, a party room and theater room, as well as a car wash in the parkade. A full sized gym with hot tub and steam room complete the great amenities this awesome complex offers. Make this your new home today. When it comes to location, this condo is just minutes away from major roads such as Stoney Trail and Deerfoot Trail. Additionally, moving here keeps you close to the South Health Campus, Seton YMCA, and a wide selection of shopping, all levels of schools, dining, and entertainment options. Book your showing now and picture yourself enjoying this lifestyle of convenience, comfort and an overall feeling of being at home in the Silhouette in Cranston. (id:58331)
Property Details
|
MLS® Number
|
A2127897 |
|
Property Type
|
Single Family |
|
Community Name
|
Cranston |
|
Amenities Near By
|
Park, Playground |
|
Community Features
|
Pets Allowed With Restrictions, Age Restrictions |
|
Features
|
Pvc Window, No Smoking Home, Sauna, Parking |
|
Parking Space Total
|
2 |
|
Plan
|
0613896 |
Building
|
Bathroom Total
|
2 |
|
Bedrooms Above Ground
|
2 |
|
Bedrooms Total
|
2 |
|
Amenities
|
Car Wash, Exercise Centre, Party Room, Sauna, Whirlpool |
|
Appliances
|
Refrigerator, Window/sleeve Air Conditioner, Dishwasher, Stove, Microwave Range Hood Combo, Window Coverings, Garage Door Opener, Washer/dryer Stack-up |
|
Constructed Date
|
2006 |
|
Construction Material
|
Wood Frame |
|
Construction Style Attachment
|
Attached |
|
Cooling Type
|
Wall Unit |
|
Exterior Finish
|
Stone, Stucco |
|
Fireplace Present
|
Yes |
|
Fireplace Total
|
1 |
|
Flooring Type
|
Laminate, Tile |
|
Heating Fuel
|
Natural Gas |
|
Heating Type
|
In Floor Heating |
|
Stories Total
|
4 |
|
Size Interior
|
950 Sqft |
|
Total Finished Area
|
950 Sqft |
|
Type
|
Apartment |
Parking
|
Garage
|
|
|
Heated Garage
|
|
|
Underground
|
|
Land
|
Acreage
|
No |
|
Land Amenities
|
Park, Playground |
|
Size Total Text
|
Unknown |
|
Zoning Description
|
M-1 D75 |
Rooms
| Level |
Type |
Length |
Width |
Dimensions |
|
Main Level |
4pc Bathroom |
|
|
.00 Ft x .00 Ft |
|
Main Level |
3pc Bathroom |
|
|
.00 Ft x .00 Ft |
|
Main Level |
Other |
|
|
17.33 Ft x 13.25 Ft |
|
Main Level |
Living Room |
|
|
12.75 Ft x 15.75 Ft |
|
Main Level |
Bedroom |
|
|
9.75 Ft x 9.92 Ft |
|
Main Level |
Primary Bedroom |
|
|
12.00 Ft x 13.25 Ft |
https://www.realtor.ca/real-estate/26838632/218-30-cranfield-link-se-calgary-cranston
