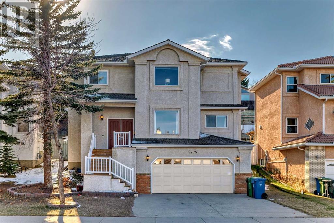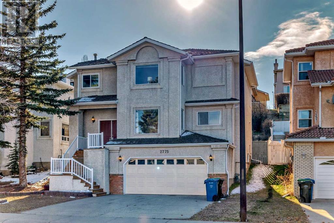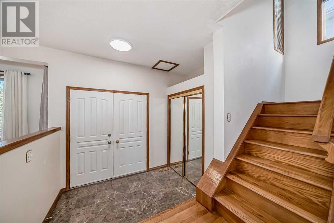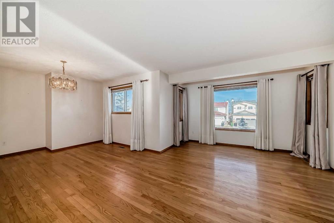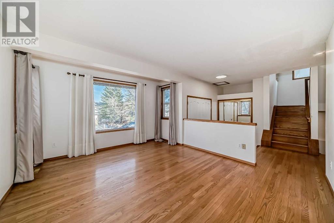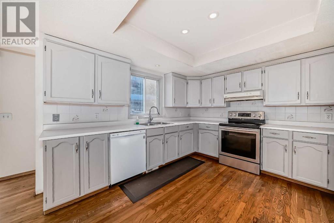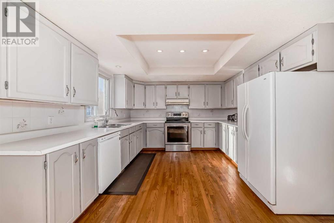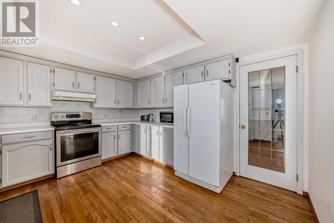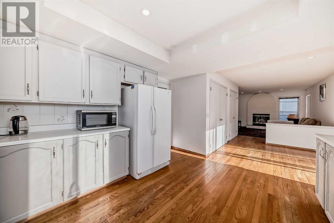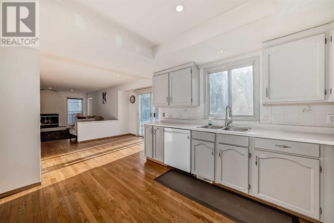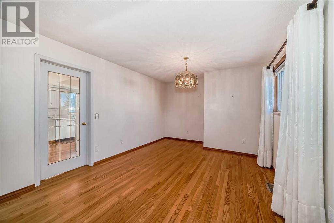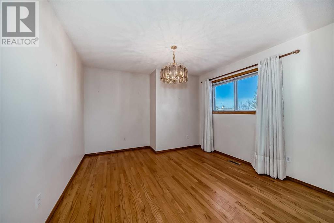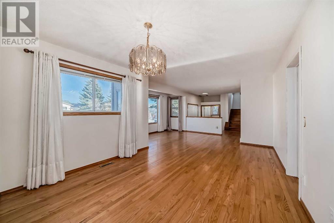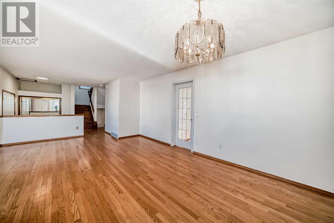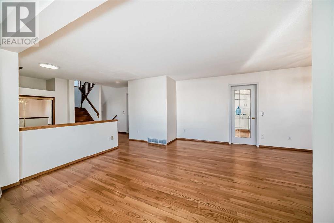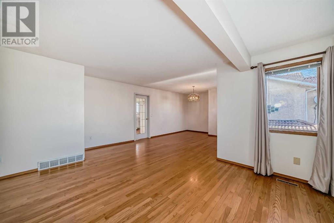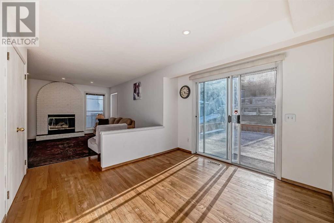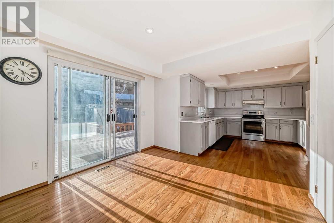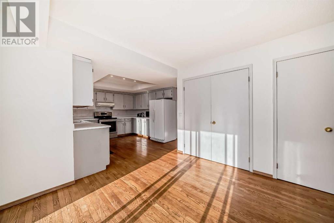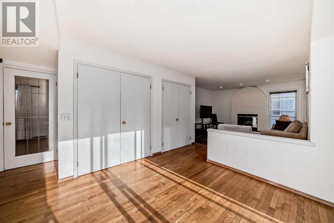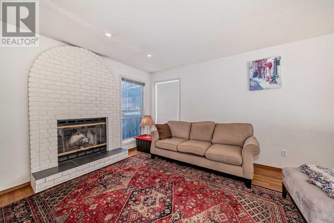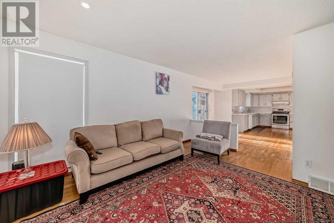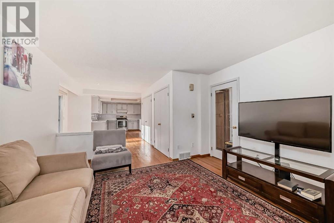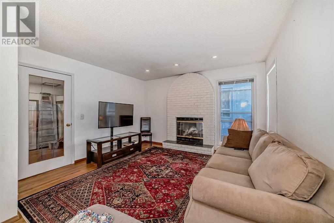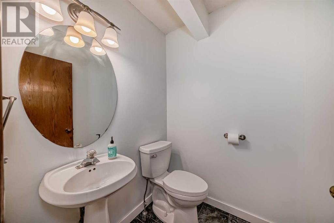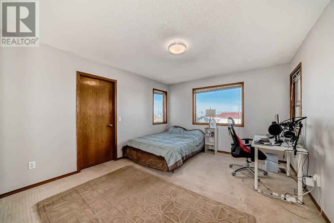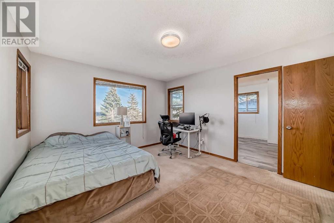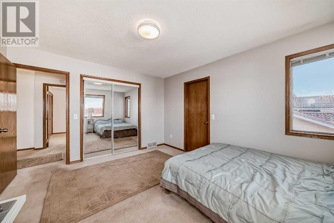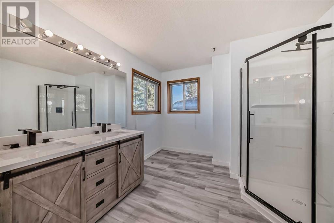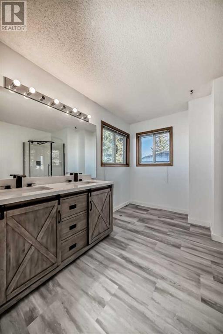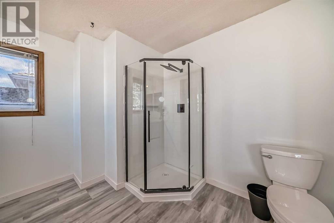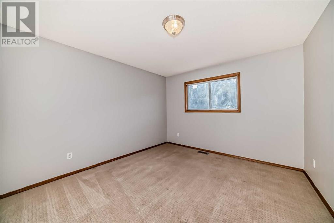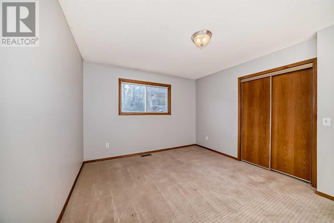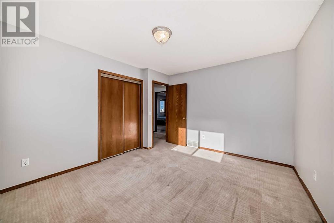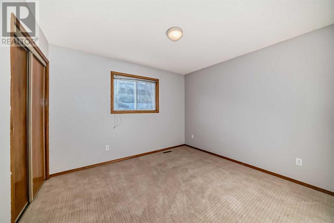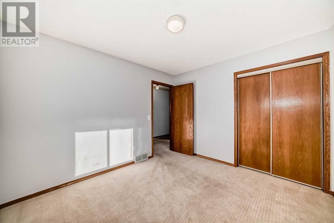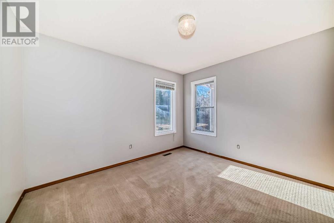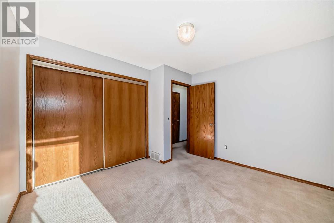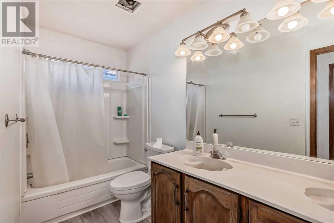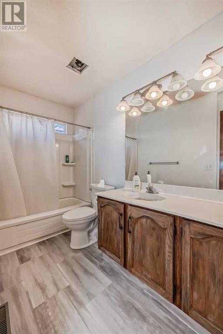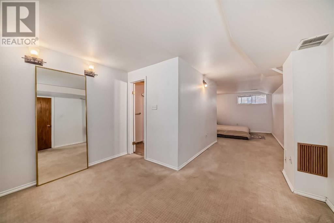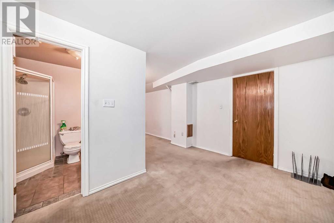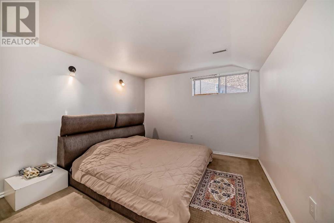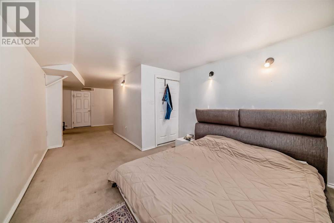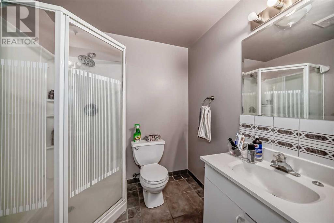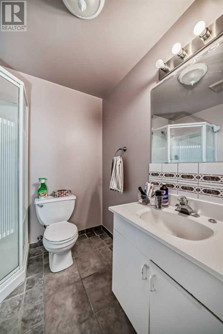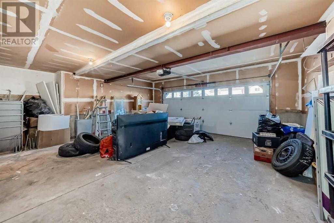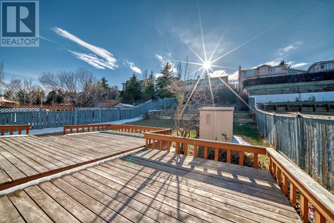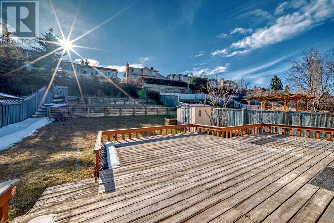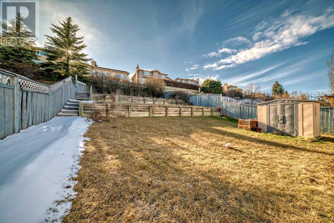4 Bedroom
4 Bathroom
2126.1 sqft
Fireplace
None
Forced Air
Lawn
$779,900
Welcome to this wonderful 2Storey home nestled in the highly desirable and family-oriented community of Signal Hill. The front door opens on a wide foyer leading to a spacious living room with its huge, bright windows and open to the formal dining room. The open kitchen features lots of cabinets and pantry, and a good-sized dining area features a sliding door to the large rear two-tiered deck and of course a great place to entertain and bar-b-q. This level also has a 2pc powder room and a laundry area. The staircase to the upper-level leads to the owner's spacious suite with its own 3-piece ensuite. This level also has 3 more very good-sized bedrooms and a full 5pc main bathroom. The fully developed lower level offers a large recreational room that can be converted to a fifth bedroom, hobby room and 3pc powder room. The oversized double attached garage is drywalled and provides great convenience. You will be mesmerized with the size of the fully fenced and landscaped west backyard that enhances the privacy and complete the enjoyment of this home. You will be close to schools, as well as transportation, shopping, trendy restaurants, parks, playgrounds, and many other amenities. This home is one you will not want to miss. (id:58331)
Property Details
|
MLS® Number
|
A2124340 |
|
Property Type
|
Single Family |
|
Community Name
|
Signal Hill |
|
Amenities Near By
|
Park, Playground |
|
Features
|
No Animal Home, No Smoking Home |
|
Parking Space Total
|
4 |
|
Plan
|
8711364 |
|
Structure
|
Deck |
Building
|
Bathroom Total
|
4 |
|
Bedrooms Above Ground
|
4 |
|
Bedrooms Total
|
4 |
|
Appliances
|
Washer, Refrigerator, Dishwasher, Stove, Dryer, Garburator, Hood Fan, Window Coverings, Garage Door Opener |
|
Basement Development
|
Finished |
|
Basement Type
|
Full (finished) |
|
Constructed Date
|
1990 |
|
Construction Material
|
Wood Frame |
|
Construction Style Attachment
|
Detached |
|
Cooling Type
|
None |
|
Exterior Finish
|
Brick, Stucco |
|
Fireplace Present
|
Yes |
|
Fireplace Total
|
1 |
|
Flooring Type
|
Carpeted, Ceramic Tile, Hardwood |
|
Foundation Type
|
Poured Concrete |
|
Half Bath Total
|
1 |
|
Heating Fuel
|
Natural Gas |
|
Heating Type
|
Forced Air |
|
Stories Total
|
2 |
|
Size Interior
|
2126.1 Sqft |
|
Total Finished Area
|
2126.1 Sqft |
|
Type
|
House |
Parking
|
Attached Garage
|
2 |
|
Oversize
|
|
Land
|
Acreage
|
No |
|
Fence Type
|
Fence |
|
Land Amenities
|
Park, Playground |
|
Landscape Features
|
Lawn |
|
Size Depth
|
47.48 M |
|
Size Frontage
|
15.24 M |
|
Size Irregular
|
714.00 |
|
Size Total
|
714 M2|7,251 - 10,889 Sqft |
|
Size Total Text
|
714 M2|7,251 - 10,889 Sqft |
|
Zoning Description
|
R-c1 |
Rooms
| Level |
Type |
Length |
Width |
Dimensions |
|
Lower Level |
Other |
|
|
12.33 Ft x 8.75 Ft |
|
Lower Level |
Den |
|
|
11.67 Ft x 11.33 Ft |
|
Lower Level |
3pc Bathroom |
|
|
6.67 Ft x 6.25 Ft |
|
Lower Level |
Other |
|
|
6.17 Ft x 6.00 Ft |
|
Lower Level |
Furnace |
|
|
10.17 Ft x 6.58 Ft |
|
Main Level |
Foyer |
|
|
9.92 Ft x 7.92 Ft |
|
Main Level |
Living Room |
|
|
14.17 Ft x 12.25 Ft |
|
Main Level |
Dining Room |
|
|
11.58 Ft x 11.33 Ft |
|
Main Level |
Family Room |
|
|
14.58 Ft x 12.83 Ft |
|
Main Level |
Kitchen |
|
|
11.92 Ft x 11.75 Ft |
|
Main Level |
Other |
|
|
10.92 Ft x 9.92 Ft |
|
Main Level |
Laundry Room |
|
|
5.92 Ft x 3.58 Ft |
|
Main Level |
Pantry |
|
|
5.00 Ft x 1.50 Ft |
|
Main Level |
2pc Bathroom |
|
|
4.92 Ft x 4.75 Ft |
|
Upper Level |
Primary Bedroom |
|
|
13.75 Ft x 11.83 Ft |
|
Upper Level |
3pc Bathroom |
|
|
10.50 Ft x 9.67 Ft |
|
Upper Level |
Bedroom |
|
|
13.00 Ft x 11.25 Ft |
|
Upper Level |
Bedroom |
|
|
11.00 Ft x 10.17 Ft |
|
Upper Level |
Bedroom |
|
|
11.58 Ft x 11.08 Ft |
|
Upper Level |
5pc Bathroom |
|
|
11.25 Ft x 4.92 Ft |
https://www.realtor.ca/real-estate/26777557/2775-signal-hill-drive-sw-calgary-signal-hill
