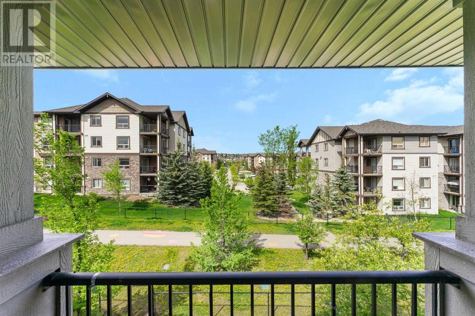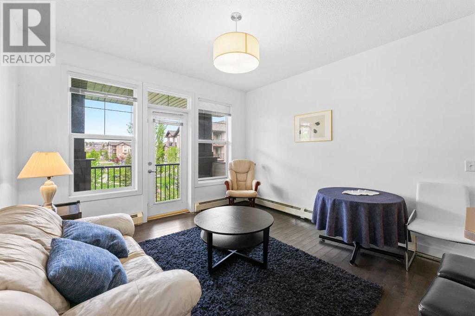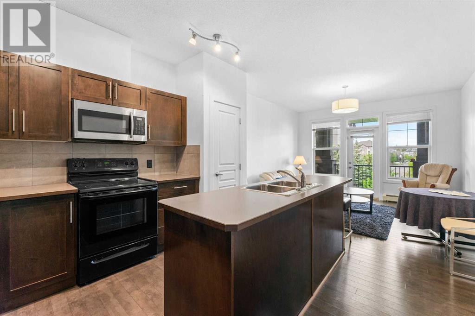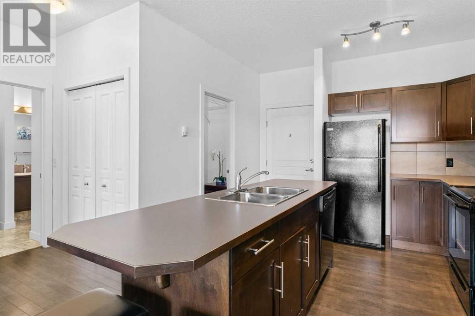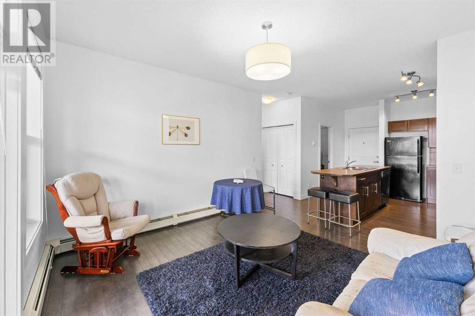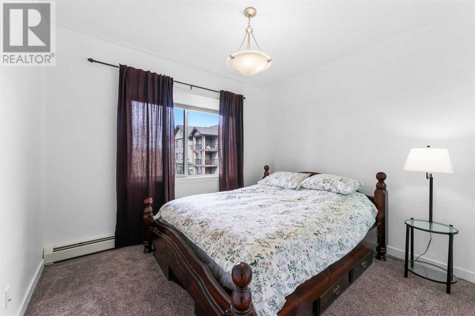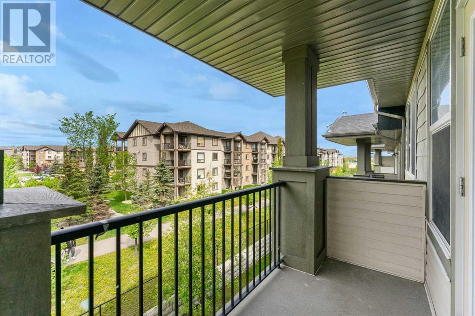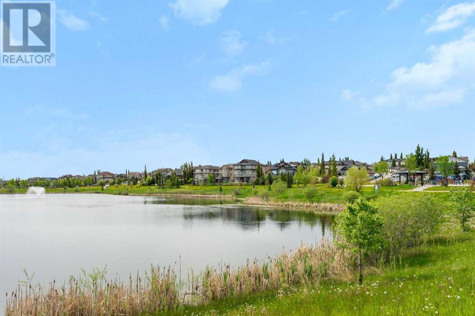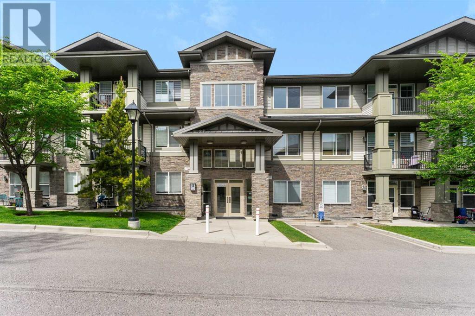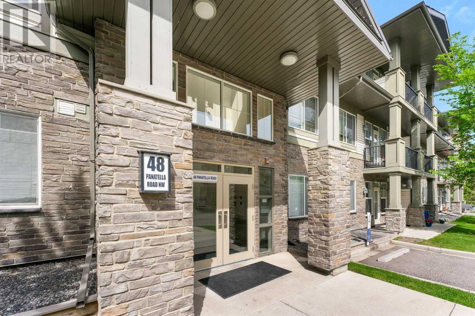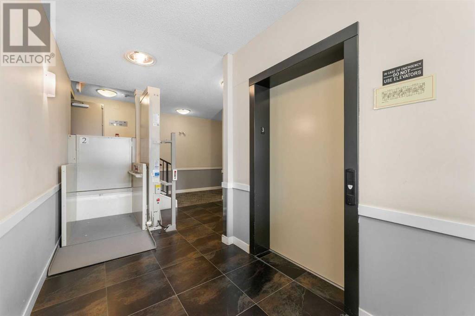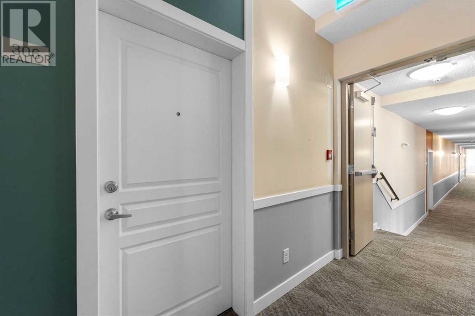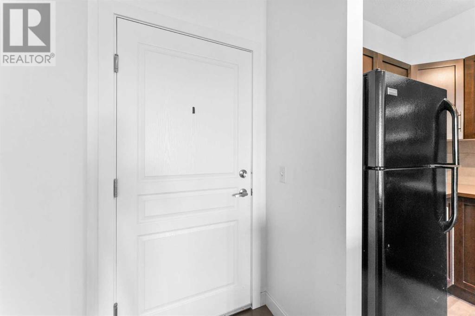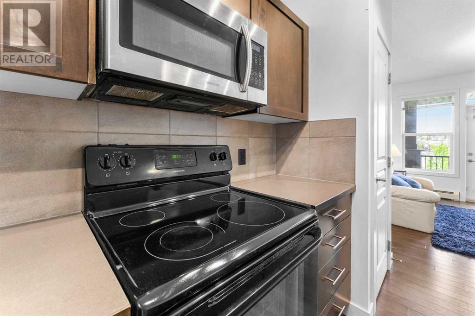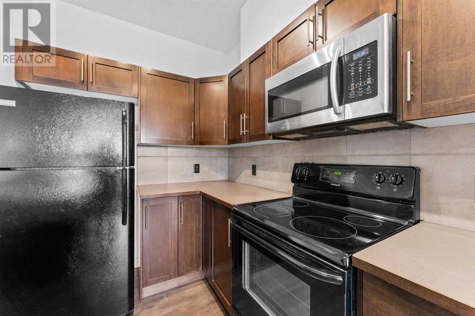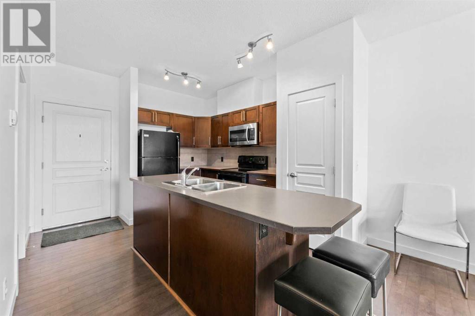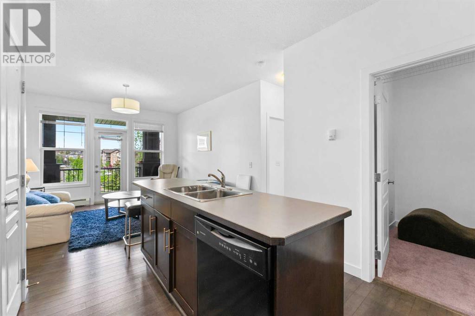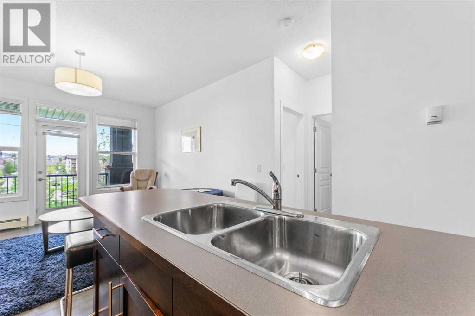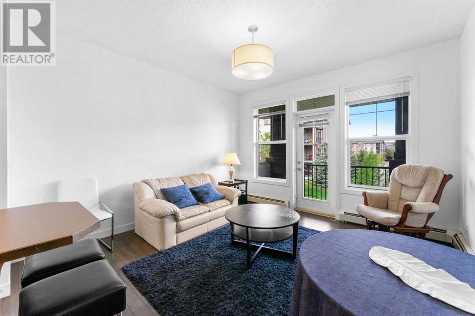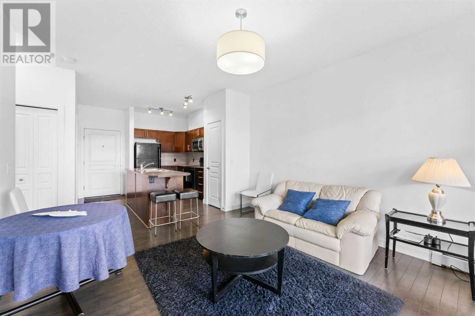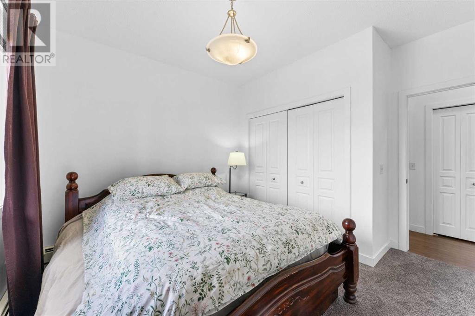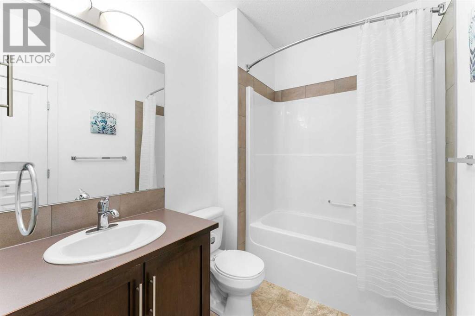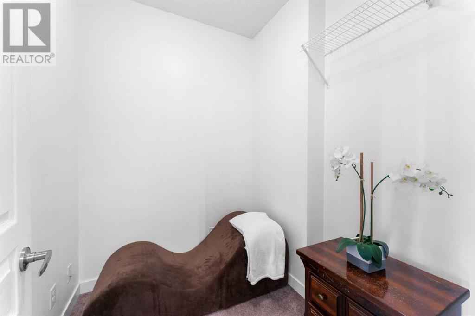306, 48 Panatella Road Nw Calgary, Alberta T3K 0V4
$274,000Maintenance, Condominium Amenities, Common Area Maintenance, Heat, Ground Maintenance, Property Management, Reserve Fund Contributions, Waste Removal
$493.92 Monthly
Maintenance, Condominium Amenities, Common Area Maintenance, Heat, Ground Maintenance, Property Management, Reserve Fund Contributions, Waste Removal
$493.92 MonthlyLocated withing walking distance to many Playgrounds, Public Transportation, Schools, Parks, and just minutes from amenities such as groceries, home renovation stores, restaurants, the VIVO Sports Centre, public library and MUCH, MUCH, MORE! This top floor unit in the Milano has just over 600 square feet of open concept living space with 1 Bedroom and a 6'X6' Den perfect or a home office or craft room. The in-suite laundry is conveniently located in the 4-piece washroom, and the west facing balcony ensure lots of natural light, and plenty of relaxing evenings. The titled parking space is located near the elevator in the heated underground parkade and comes with dedicated lockable storage. (id:58331)
Property Details
| MLS® Number | A2128033 |
| Property Type | Single Family |
| Community Name | Panorama Hills |
| Community Features | Pets Allowed With Restrictions |
| Features | Elevator, Parking |
| Parking Space Total | 1 |
| Plan | 1112312 |
Building
| Bathroom Total | 1 |
| Bedrooms Above Ground | 1 |
| Bedrooms Total | 1 |
| Appliances | Refrigerator, Dishwasher, Stove, Microwave, Window Coverings, Washer/dryer Stack-up |
| Architectural Style | Low Rise |
| Constructed Date | 2011 |
| Construction Material | Wood Frame |
| Construction Style Attachment | Attached |
| Cooling Type | None |
| Exterior Finish | Vinyl Siding |
| Flooring Type | Carpeted, Laminate |
| Heating Type | Hot Water |
| Stories Total | 4 |
| Size Interior | 603.5 Sqft |
| Total Finished Area | 603.5 Sqft |
| Type | Apartment |
Parking
| Underground |
Land
| Acreage | No |
| Landscape Features | Landscaped |
| Size Total Text | Unknown |
| Zoning Description | Dc (pre 1p2007) |
Rooms
| Level | Type | Length | Width | Dimensions |
|---|---|---|---|---|
| Main Level | Living Room/dining Room | 12.58 Ft x 12.67 Ft | ||
| Main Level | Other | 10.83 Ft x 12.92 Ft | ||
| Main Level | Storage | 6.67 Ft x 6.50 Ft | ||
| Main Level | Laundry Room | 3.00 Ft x 3.17 Ft | ||
| Main Level | 4pc Bathroom | 5.75 Ft x 8.58 Ft | ||
| Main Level | Primary Bedroom | 9.33 Ft x 11.25 Ft | ||
| Main Level | Other | 4.92 Ft x 3.92 Ft |
https://www.realtor.ca/real-estate/26846474/306-48-panatella-road-nw-calgary-panorama-hills
