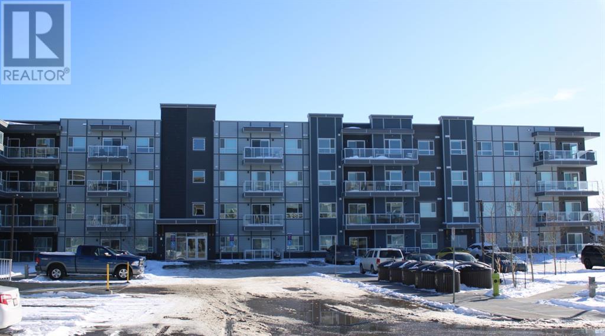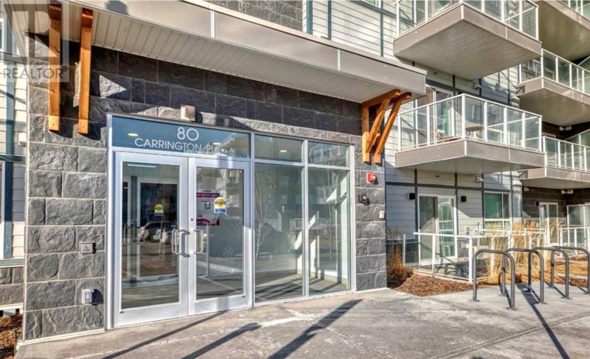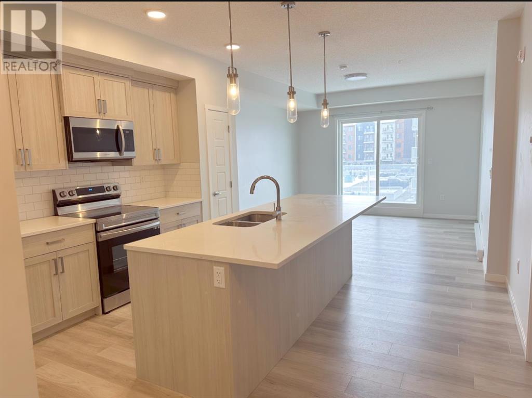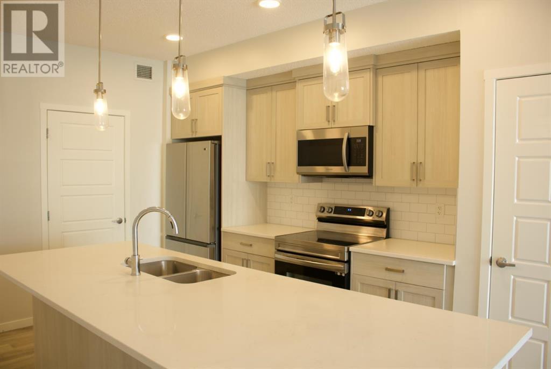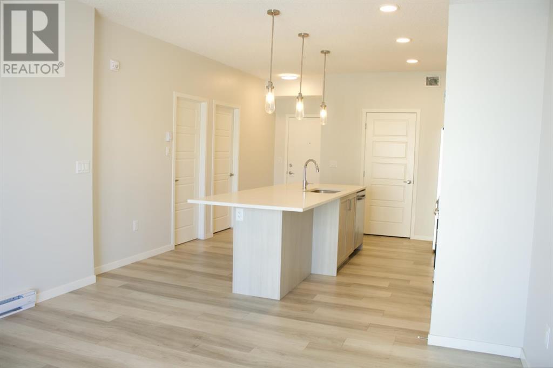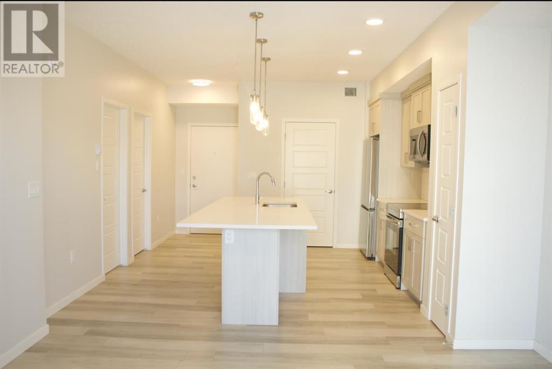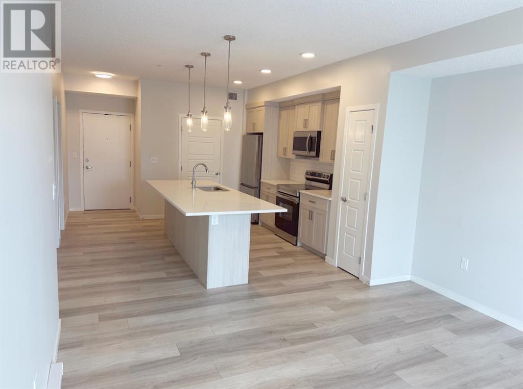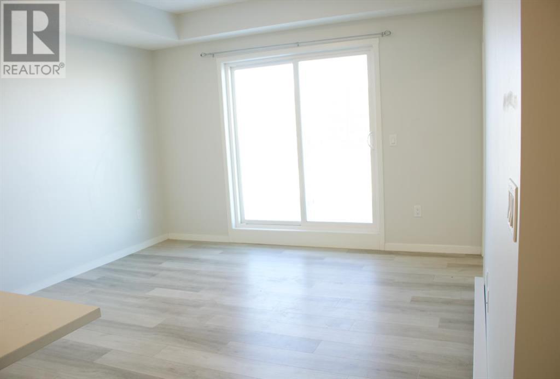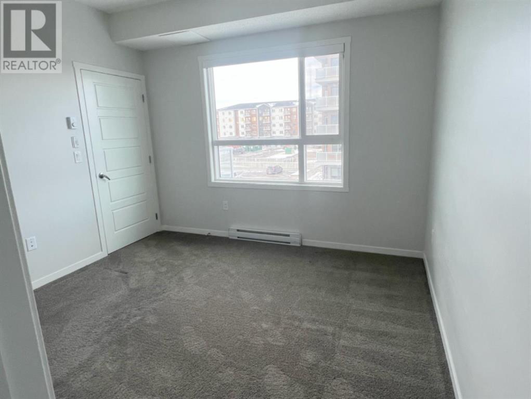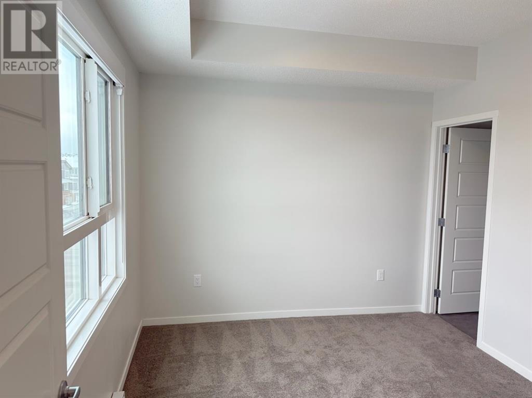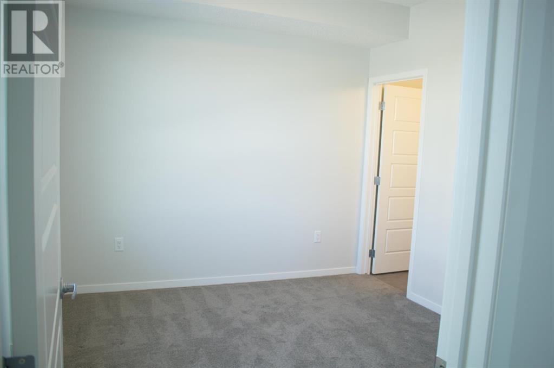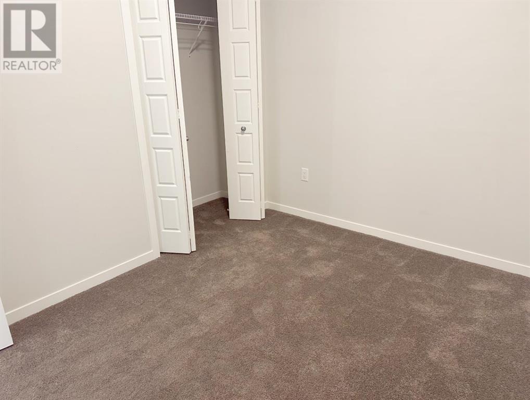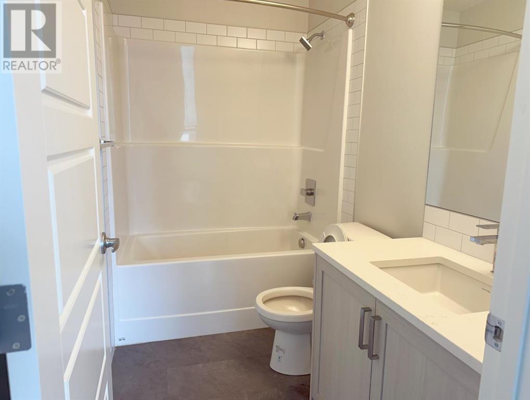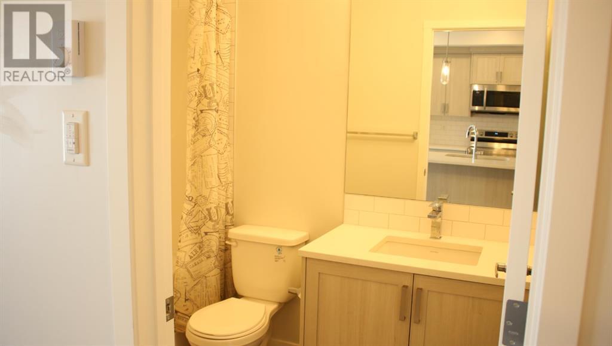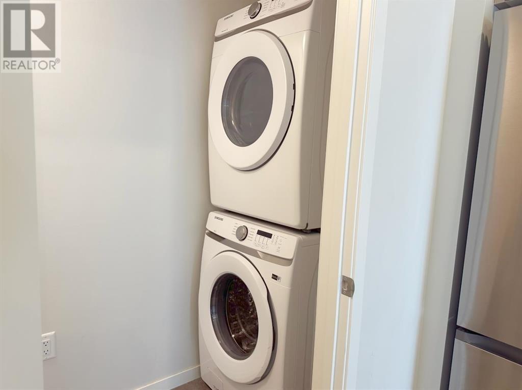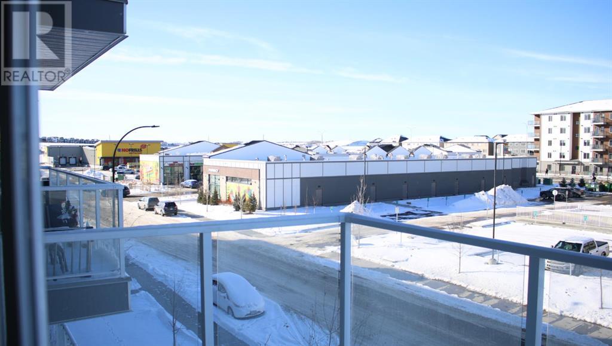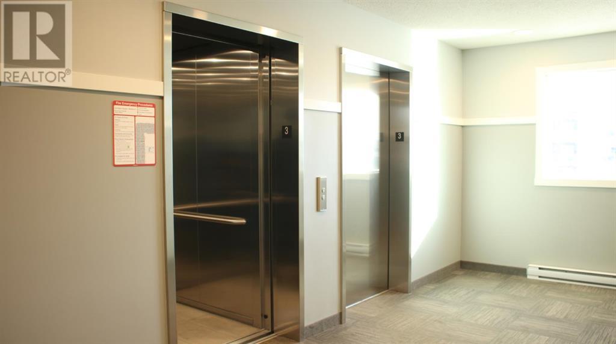311, 80 Carrington Plaza Nw Calgary, Alberta T3P 1X6
$379,900Maintenance, Common Area Maintenance, Insurance, Ground Maintenance, Property Management, Reserve Fund Contributions, Waste Removal, Water
$289 Monthly
Maintenance, Common Area Maintenance, Insurance, Ground Maintenance, Property Management, Reserve Fund Contributions, Waste Removal, Water
$289 MonthlyDiscover Luxury Living in Carrington – Your Dream Condo Awaits! Well kept 2022 year built, This exquisite 2-bedroom, 2-bathroom on the 3rd floor with open floor plan, 9' ceilings, LVP flooring through-out, kitchen with stainless steel appliances and quartz counter-tops, electric baseboard heating, laundry in unit, BBQ gas line on the balcony and much more. Spacious Master bedroom with walk-in closet and 4-pc ensuite, Second good size Bedroom and another 4-pc common bath. Pet friendly Complex close to all the amenities, located across from a beautiful park, green space, lots of restaurants, grocery stores, quick and easy access to Stoney Trail. Don't miss the opportunity to make this dream condo your own. Schedule your viewing today and step into the lifestyle you deserve! (id:58331)
Property Details
| MLS® Number | A2119837 |
| Property Type | Single Family |
| Community Name | Carrington |
| Amenities Near By | Park, Playground |
| Community Features | Pets Allowed With Restrictions |
| Features | Parking |
| Parking Space Total | 1 |
| Plan | 2210814 |
Building
| Bathroom Total | 2 |
| Bedrooms Above Ground | 2 |
| Bedrooms Total | 2 |
| Amenities | Laundry Facility |
| Appliances | Washer, Refrigerator, Dishwasher, Stove, Dryer, Microwave Range Hood Combo, Window Coverings |
| Architectural Style | Low Rise |
| Constructed Date | 2022 |
| Construction Material | Poured Concrete, Wood Frame |
| Construction Style Attachment | Attached |
| Cooling Type | Central Air Conditioning |
| Exterior Finish | Concrete |
| Flooring Type | Carpeted, Vinyl |
| Heating Type | Central Heating |
| Stories Total | 4 |
| Size Interior | 724.2 Sqft |
| Total Finished Area | 724.2 Sqft |
| Type | Apartment |
Land
| Acreage | No |
| Land Amenities | Park, Playground |
| Size Total Text | Unknown |
| Zoning Description | Dc |
Rooms
| Level | Type | Length | Width | Dimensions |
|---|---|---|---|---|
| Main Level | Primary Bedroom | 11.17 Ft x 9.75 Ft | ||
| Main Level | Living Room | 12.75 Ft x 12.50 Ft | ||
| Main Level | Bedroom | 10.50 Ft x 8.50 Ft | ||
| Main Level | Pantry | 2.67 Ft x 1.67 Ft | ||
| Main Level | Other | 13.00 Ft x 6.58 Ft | ||
| Main Level | Kitchen | 13.08 Ft x 15.08 Ft | ||
| Main Level | Laundry Room | 8.08 Ft x 3.17 Ft | ||
| Main Level | 4pc Bathroom | 8.33 Ft x 4.08 Ft | ||
| Main Level | 4pc Bathroom | 8.33 Ft x 5.00 Ft |
https://www.realtor.ca/real-estate/26716226/311-80-carrington-plaza-nw-calgary-carrington
