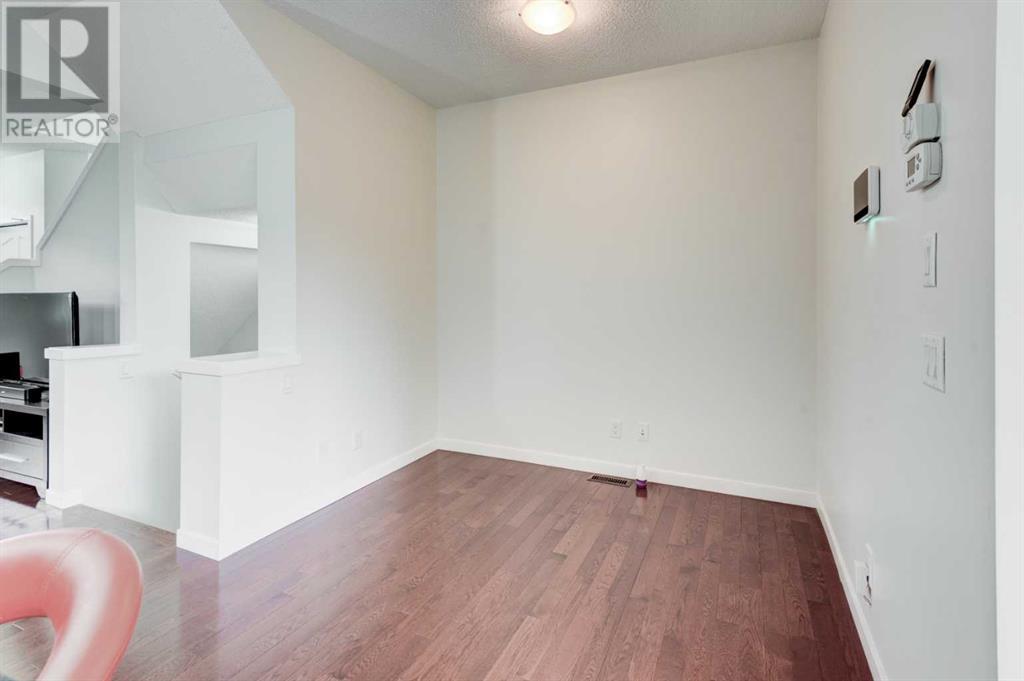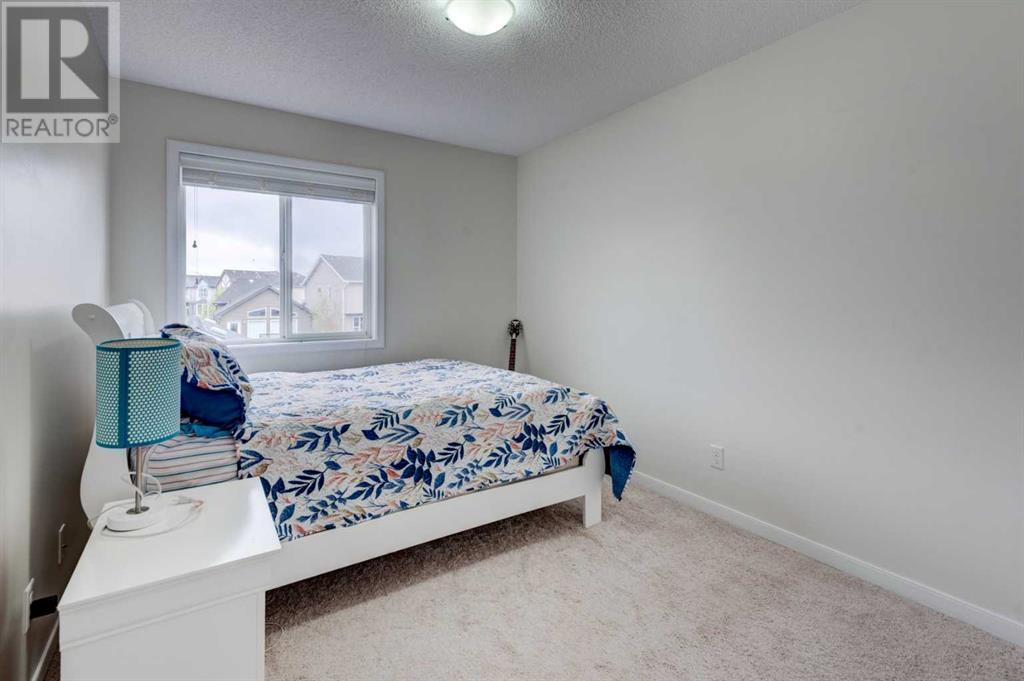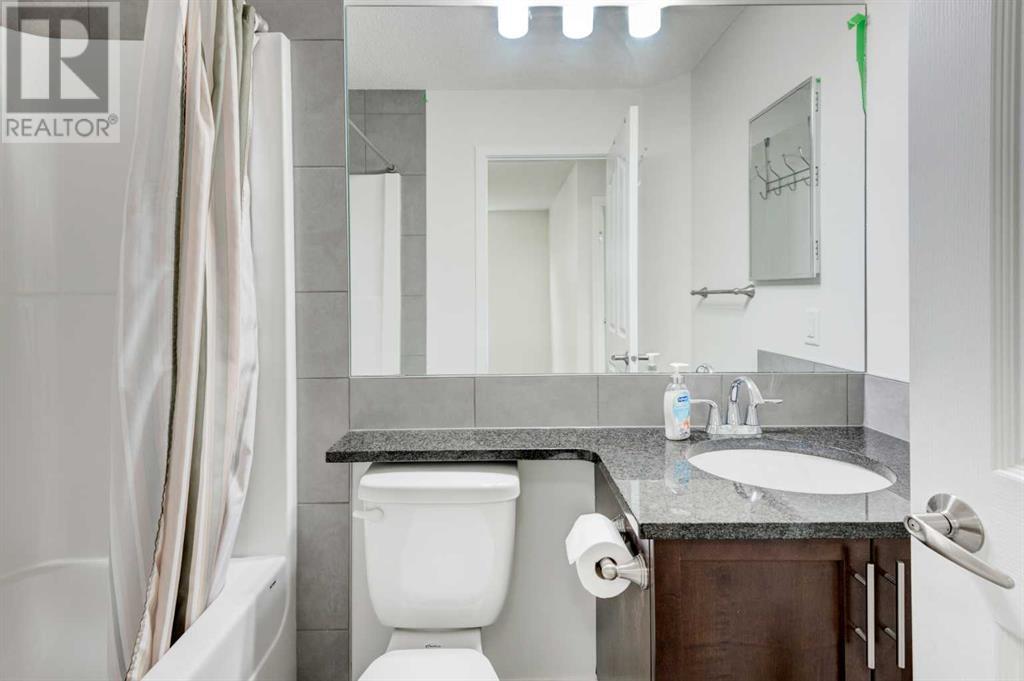4 Bedroom
4 Bathroom
1564.91 sqft
None
Forced Air
$655,000
Welcome to your new home in the vibrant Cranston community! Conveniently located near schools and amenities, this FRESHLY PAINTED property offers a warm and inviting atmosphere. The kitchen boasts brand new MICROWAVE AND STOVE appliances, while the EXTENDED length granite countertops and stainless steel appliances add a touch of elegance. The open floorplan and 9-foot ceilings create a spacious ambiance throughout. With a bonus room on the second floor and a recreation room in the basement, there's plenty of space for relaxation and entertainment. Plus, enjoy the peace of mind knowing that this property is smoke-free and pet-free. Don't miss out on this opportunity to make this house your home! (id:58331)
Property Details
|
MLS® Number
|
A2133721 |
|
Property Type
|
Single Family |
|
Community Name
|
Cranston |
|
Amenities Near By
|
Park, Playground, Recreation Nearby |
|
Features
|
Back Lane, Pvc Window, No Animal Home, No Smoking Home, Parking |
|
Parking Space Total
|
2 |
|
Plan
|
1312647 |
|
Structure
|
Deck |
Building
|
Bathroom Total
|
4 |
|
Bedrooms Above Ground
|
3 |
|
Bedrooms Below Ground
|
1 |
|
Bedrooms Total
|
4 |
|
Amenities
|
Party Room, Recreation Centre |
|
Appliances
|
Washer, Refrigerator, Dishwasher, Stove, Dryer, Microwave Range Hood Combo, Window Coverings |
|
Basement Development
|
Finished |
|
Basement Type
|
Full (finished) |
|
Constructed Date
|
2014 |
|
Construction Material
|
Wood Frame |
|
Construction Style Attachment
|
Detached |
|
Cooling Type
|
None |
|
Exterior Finish
|
Vinyl Siding |
|
Flooring Type
|
Carpeted, Hardwood, Tile |
|
Foundation Type
|
Poured Concrete |
|
Half Bath Total
|
1 |
|
Heating Fuel
|
Natural Gas |
|
Heating Type
|
Forced Air |
|
Stories Total
|
2 |
|
Size Interior
|
1564.91 Sqft |
|
Total Finished Area
|
1564.91 Sqft |
|
Type
|
House |
Parking
Land
|
Acreage
|
No |
|
Fence Type
|
Fence |
|
Land Amenities
|
Park, Playground, Recreation Nearby |
|
Size Frontage
|
5.25 M |
|
Size Irregular
|
266.00 |
|
Size Total
|
266 M2|0-4,050 Sqft |
|
Size Total Text
|
266 M2|0-4,050 Sqft |
|
Zoning Description
|
R-1n |
Rooms
| Level |
Type |
Length |
Width |
Dimensions |
|
Second Level |
4pc Bathroom |
|
|
4.83 Ft x 7.75 Ft |
|
Second Level |
4pc Bathroom |
|
|
7.33 Ft x 5.75 Ft |
|
Second Level |
Bedroom |
|
|
9.00 Ft x 13.83 Ft |
|
Second Level |
Bedroom |
|
|
9.42 Ft x 10.25 Ft |
|
Second Level |
Bonus Room |
|
|
13.50 Ft x 14.25 Ft |
|
Second Level |
Primary Bedroom |
|
|
10.92 Ft x 14.42 Ft |
|
Basement |
4pc Bathroom |
|
|
7.42 Ft x 4.83 Ft |
|
Basement |
Bedroom |
|
|
11.42 Ft x 11.00 Ft |
|
Basement |
Laundry Room |
|
|
7.25 Ft x 5.58 Ft |
|
Basement |
Recreational, Games Room |
|
|
17.58 Ft x 12.67 Ft |
|
Basement |
Furnace |
|
|
5.75 Ft x 13.08 Ft |
|
Main Level |
2pc Bathroom |
|
|
4.83 Ft x 4.92 Ft |
|
Main Level |
Den |
|
|
5.58 Ft x 8.50 Ft |
|
Main Level |
Dining Room |
|
|
11.75 Ft x 9.42 Ft |
|
Main Level |
Kitchen |
|
|
13.33 Ft x 13.50 Ft |
|
Main Level |
Living Room |
|
|
14.75 Ft x 13.42 Ft |
https://www.realtor.ca/real-estate/26937622/40-cranford-park-se-calgary-cranston


































