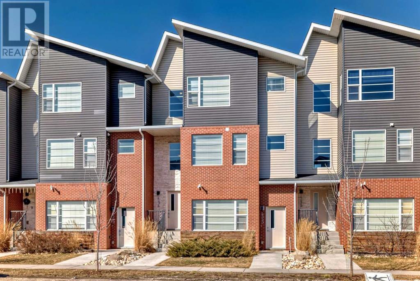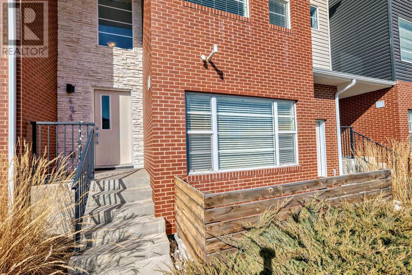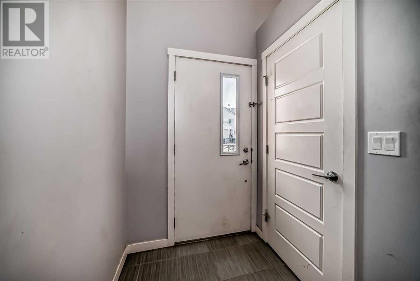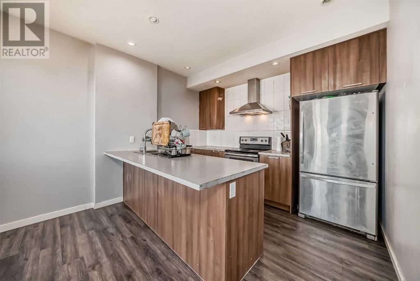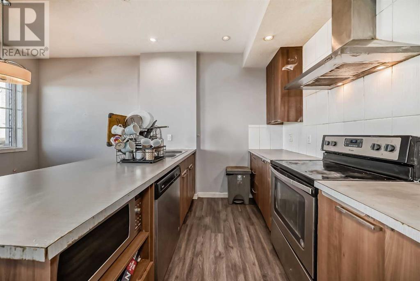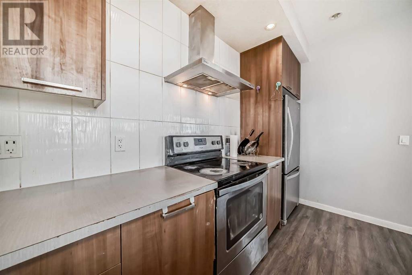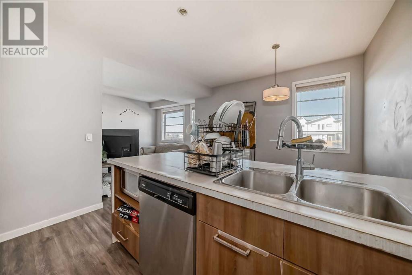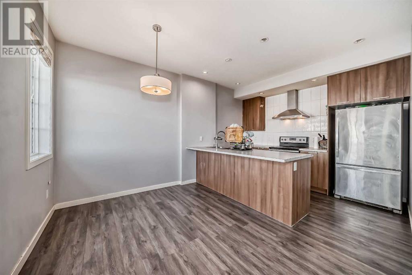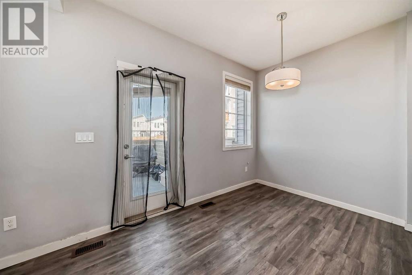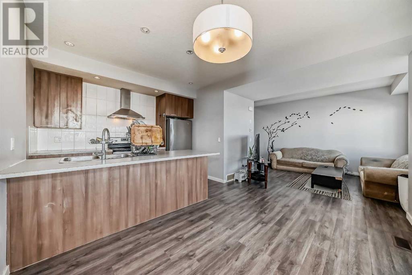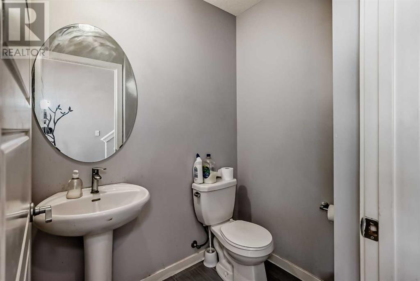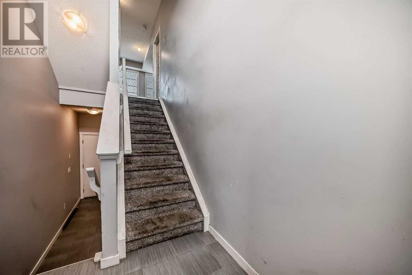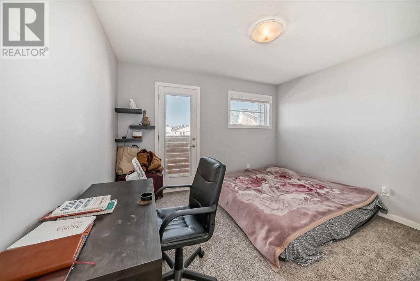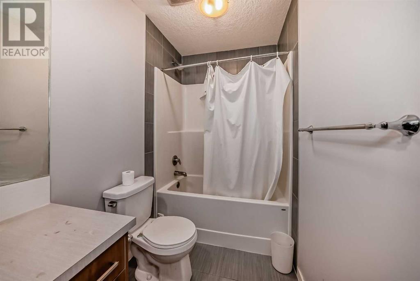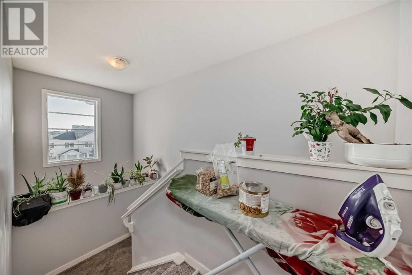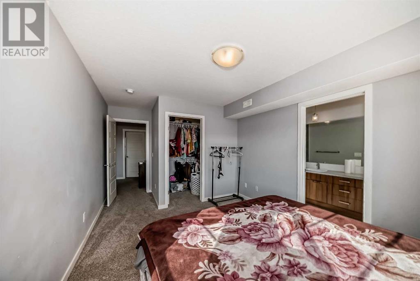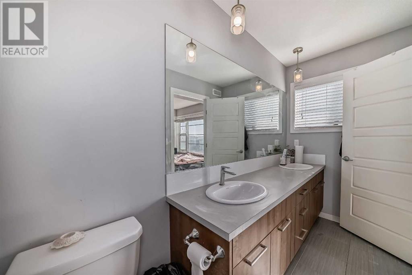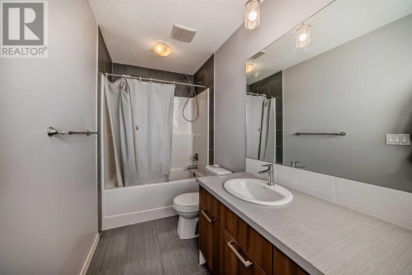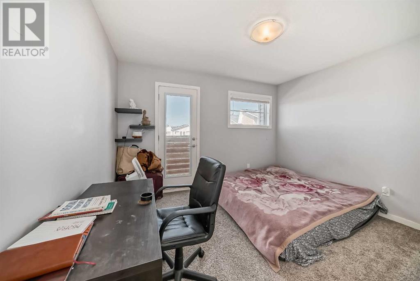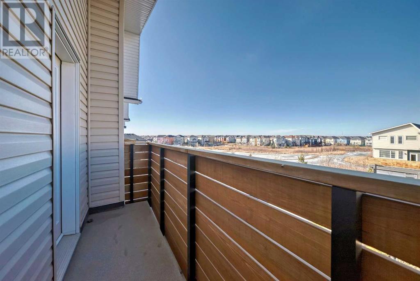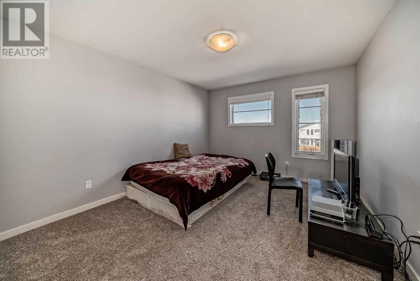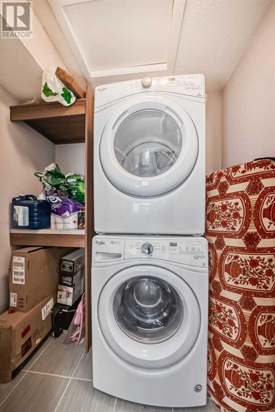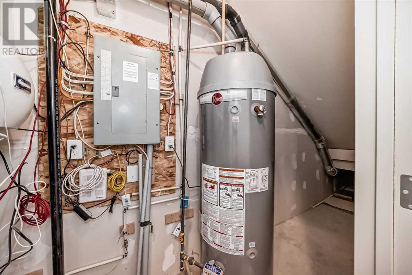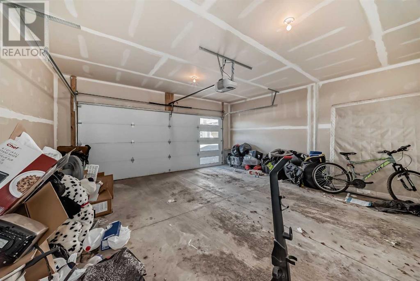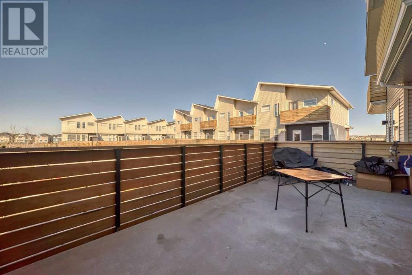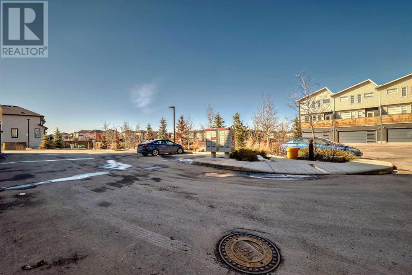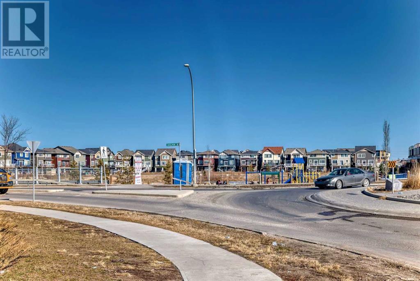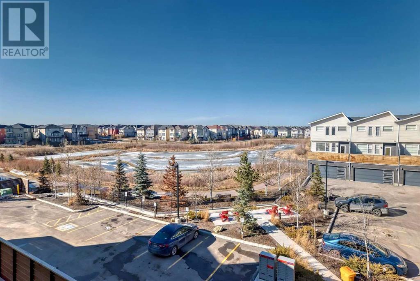421 Saddlemont Boulevard Ne Calgary, Alberta T3J 0X9
$455,000Maintenance, Insurance, Ground Maintenance, Parking, Property Management, Reserve Fund Contributions, Waste Removal
$387.90 Monthly
Maintenance, Insurance, Ground Maintenance, Parking, Property Management, Reserve Fund Contributions, Waste Removal
$387.90 MonthlyBack on the market due to financing! One of the best views from your private balcony in Saddle Ridge! Welcome to this spacious townhome in the heart of the Northeast where everything is easily accessible. From a variety of public transportation options to walking distance to parks, schools, shopping centres and so much more. The open concept floor plan plus three generous sized bedrooms are a hard find these days! A double attached garage is perfect for keeping your cars safe from the cold and in the spring and summer, you have a beautiful view of the pond and walk path which is just steps away. There's also plenty of visitor parking for your guests. This townhome is ideal for first time home buyers and anyone looking for a maintenance free lifestyle! Book a showing today and move in soon! (id:58331)
Property Details
| MLS® Number | A2120882 |
| Property Type | Single Family |
| Community Name | Saddle Ridge |
| Amenities Near By | Park |
| Community Features | Pets Allowed |
| Features | No Neighbours Behind, No Animal Home, No Smoking Home, Parking |
| Parking Space Total | 2 |
| Plan | 1711713 |
| Structure | None |
Building
| Bathroom Total | 3 |
| Bedrooms Above Ground | 3 |
| Bedrooms Total | 3 |
| Appliances | Refrigerator, Range - Electric, Dishwasher, Microwave, Hood Fan, Window Coverings, Washer & Dryer |
| Basement Type | None |
| Constructed Date | 2015 |
| Construction Style Attachment | Attached |
| Cooling Type | None |
| Exterior Finish | Brick, Stone, Vinyl Siding |
| Flooring Type | Carpeted, Ceramic Tile, Vinyl |
| Foundation Type | Poured Concrete |
| Half Bath Total | 1 |
| Heating Fuel | Natural Gas |
| Heating Type | Central Heating |
| Stories Total | 3 |
| Size Interior | 1435.1 Sqft |
| Total Finished Area | 1435.1 Sqft |
| Type | Row / Townhouse |
Parking
| Attached Garage | 2 |
Land
| Acreage | No |
| Fence Type | Not Fenced |
| Land Amenities | Park |
| Size Total Text | Unknown |
| Zoning Description | M-1 D125 |
Rooms
| Level | Type | Length | Width | Dimensions |
|---|---|---|---|---|
| Second Level | Laundry Room | 6.33 Ft x 4.50 Ft | ||
| Second Level | Primary Bedroom | 10.50 Ft x 17.25 Ft | ||
| Second Level | Bedroom | 12.00 Ft x 12.00 Ft | ||
| Second Level | Other | 13.33 Ft x 3.25 Ft | ||
| Second Level | Bedroom | 11.50 Ft x 13.58 Ft | ||
| Second Level | Other | 6.50 Ft x 4.33 Ft | ||
| Second Level | 4pc Bathroom | 10.33 Ft x 4.92 Ft | ||
| Second Level | 5pc Bathroom | 12.83 Ft x 4.92 Ft | ||
| Main Level | Living Room | 12.33 Ft x 11.67 Ft | ||
| Main Level | Kitchen | 11.50 Ft x 8.67 Ft | ||
| Main Level | Dining Room | 7.75 Ft x 11.50 Ft | ||
| Main Level | Other | 7.08 Ft x 7.58 Ft | ||
| Main Level | Other | 21.17 Ft x 12.25 Ft | ||
| Main Level | 2pc Bathroom | 5.83 Ft x 4.17 Ft |
https://www.realtor.ca/real-estate/26717897/421-saddlemont-boulevard-ne-calgary-saddle-ridge
