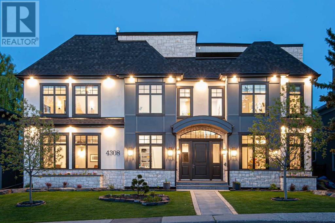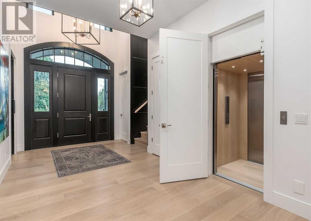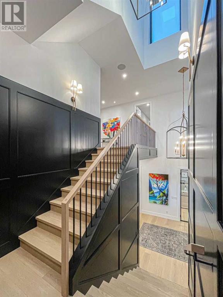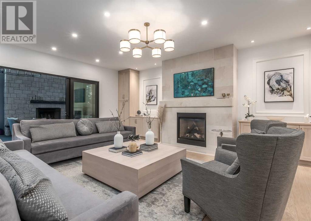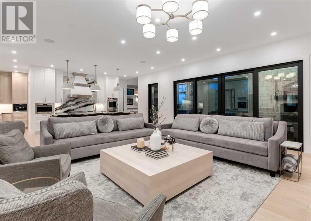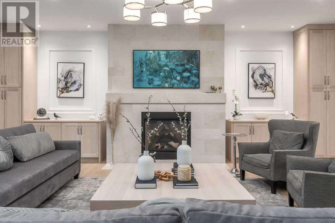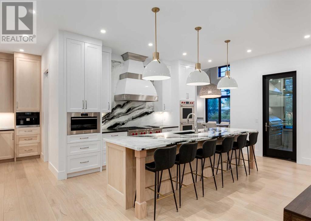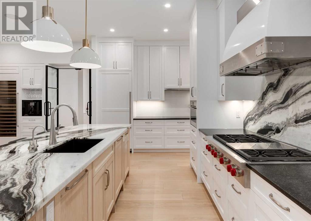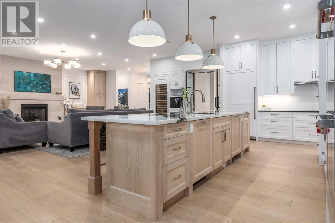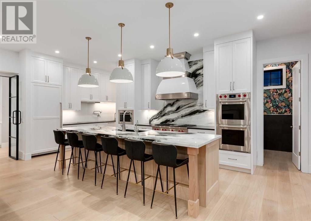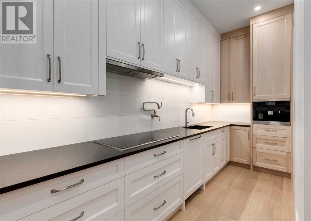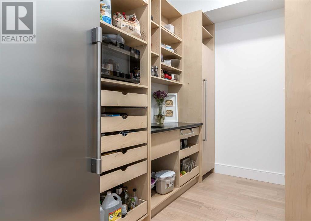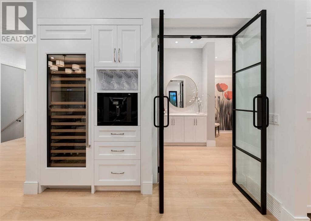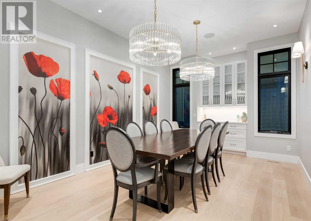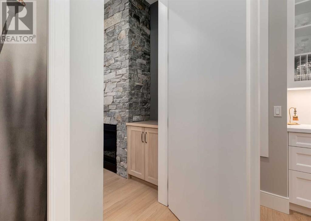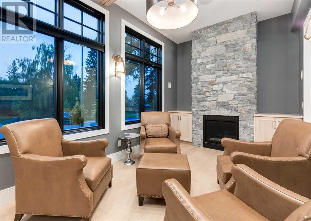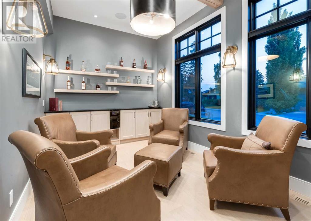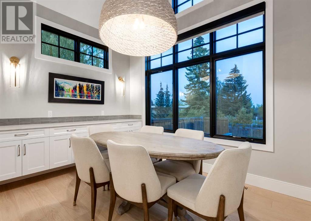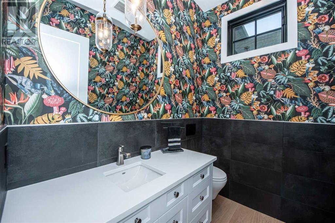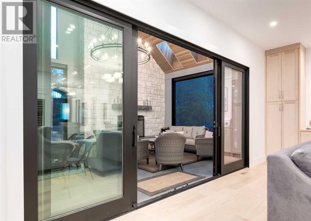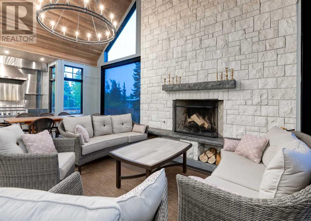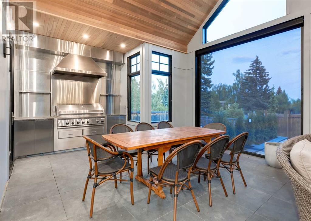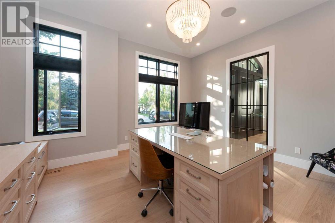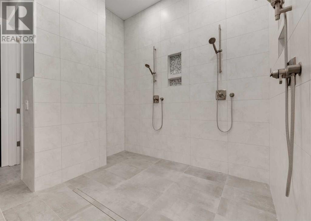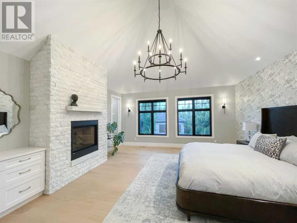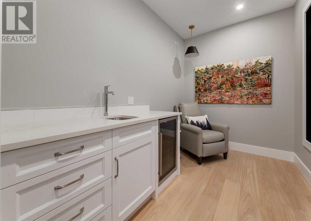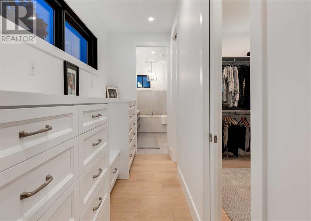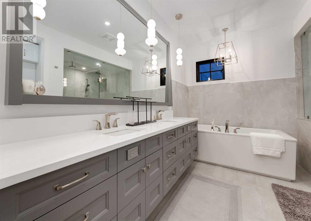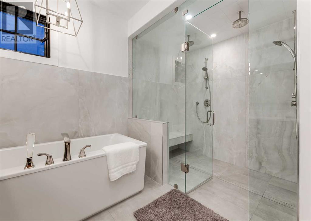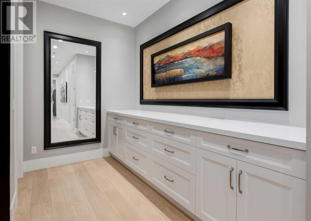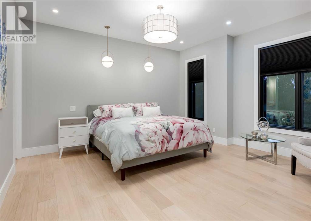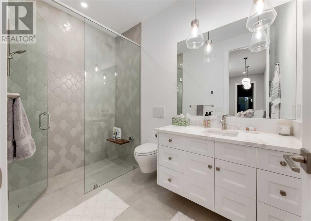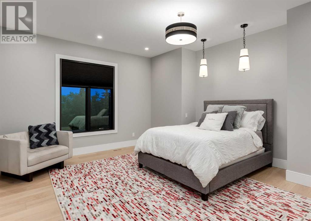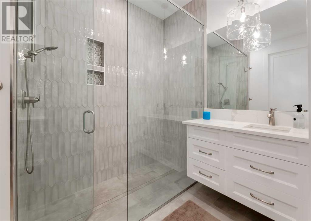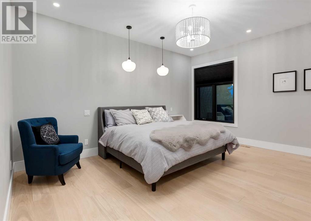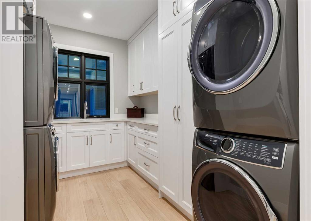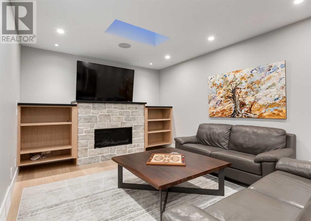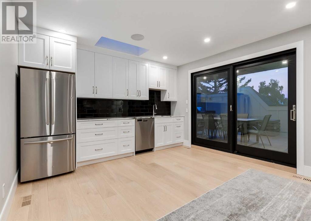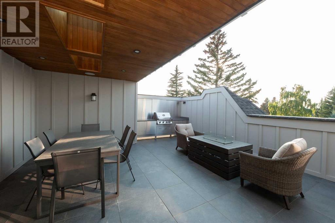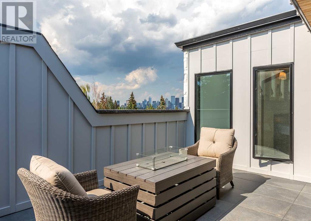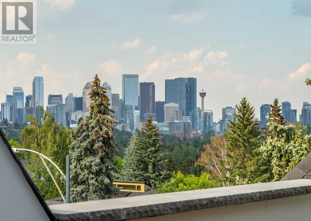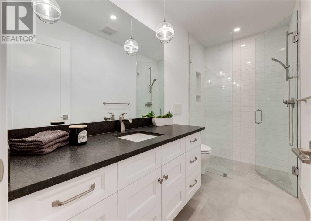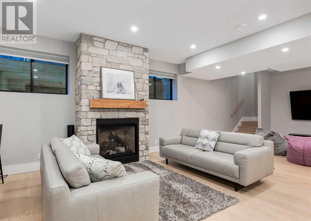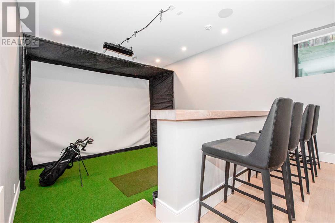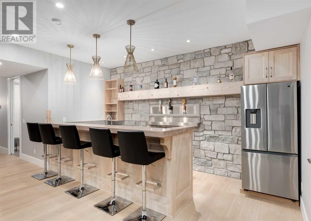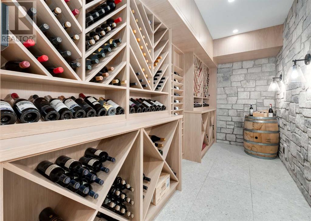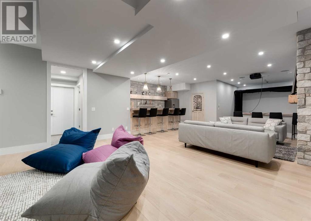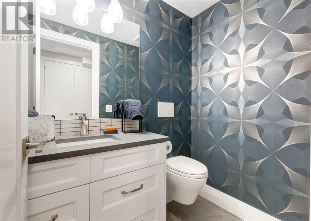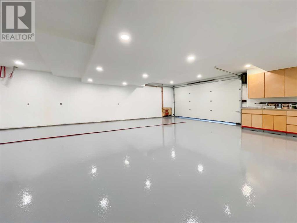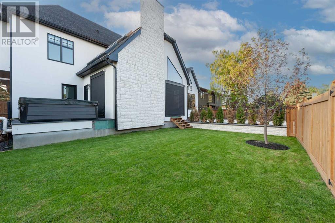5 Bedroom
10 Bathroom
6143.35 sqft
Fireplace
Central Air Conditioning
Other, Forced Air, In Floor Heating
Landscaped, Lawn, Underground Sprinkler
$4,550,000
Welcome to this prestigious custom home of true craftsmanship in Britannia, located steps away from the renowned Calgary Golf & Country Club. This dream property offers luxurious living spaces and remarkable amenities. Prepare to be captivated by the ease of lifestyle and unparalleled living experience this property will provide. The grand foyer features two-story ceilings, an opulent chandelier, and ample hidden storage. The impressive staircase with wood detailing beckons exploration across four levels. Convenience is ensured by the spacious elevator connecting the 4-car garage to the fourth-floor entertainment space. This home boasts 5 bedrooms, all with ensuite bathrooms, totaling 10 bathrooms in this home for ultimate comfort and privacy. Spanning over 7,600 square feet, this custom build exudes refined ambiance. The main level showcases an open concept living room and kitchen with white oak flooring and custom cabinetry. A stunning fireplace and built-in cabinetry make the living room perfect for relaxation and gatherings. The gourmet kitchen is a literal chef's dream, equipped with both gas and induction ranges, 3 dishwashers, pot-filler faucet, double ovens, 2 refrigerators, a large island with seating, and a butler's pantry with a food prep area and deep freeze. The built-in Miele espresso/cappuccino machine ensures you can enjoy your own at-home cafe experience whenever you desire. Indulge in the pleasures of wine with the temperature-controlled, on-demand dispenser conveniently located in the living/kitchen area. Entertaining is effortless with a formal dining room that leads you to a secret living room with a fireplace - a cozy hideaway for after dinner relaxation. An informal dining area next to the kitchen offers additional seating options. Large sliding glass doors open to the outdoor living area, complete with a grilling kitchen and wood-burning fireplace. The backyard oasis includes a paved driveway, green space, and a custom hot tub area with showe r, bathroom, and laundry. The second level comprises four bedrooms with ensuites, a laundry room, and ample storage. Included here is the primary suite offering luxurious amenities such as a fireplace, wet bar, and spacious ensuite and closet. Going up to another floor is a space designed for ultimate entertainment - a family room, wet bar, patio, and outdoor kitchen with stunning views of Calgary's downtown skyline. The basement is a haven for fun and recreation as it boasts a full bar, wine cellar with an old-world feel, family room/media area with a fireplace, a built-in golf simulator/viewing bar. Additional features of this level include an oversized garage with parking for six vehicles and a workshop area, storage rooms, guest suite, and two bathrooms. Words can hardly capture the magnificence of this property. Call today to book a private viewing and experience the sheer luxury and elegance of this outstanding home in person. (id:58331)
加拿大卡尔加里的新派豪宅是什么样子的?
距离著名的卡尔加里高尔夫乡村俱乐部仅几步之遥。这个梦想的房产提供豪华的生活空间和卓越的设施。准备好被该房产提供的轻松生活方式和无与伦比的生活体验所吸引。宏伟的门厅设有两层天花板、华丽的枝形吊灯和充足的隐藏存储空间。令人印象深刻的带有木质细节的楼梯吸引着四个楼层的探索。宽敞的电梯将 4 辆车的车库连接到四楼的娱乐空间,确保了便利。该房屋拥有 5 间卧室,均配有套间浴室,该房屋共有 10 间浴室,提供极致的舒适和隐私。这座定制建筑占地超过 7,600 平方英尺,散发着精致的氛围。主层展示了开放式概念客厅和厨房,配有白橡木地板和定制橱柜。令人惊叹的壁炉和内置橱柜使客厅成为放松和聚会的完美场所。美食厨房是厨师的梦想,配备燃气灶和电磁炉、3 个洗碗机、锅式水龙头、双烤箱、2 台冰箱、一个带座位的大岛,以及一个带食物准备区和冷冻室的管家厨房。内置 Miele 浓缩咖啡/卡布奇诺咖啡机可确保您随时享受自己的家庭咖啡馆体验。位于起居/厨房区域的温控按需饮水机方便您尽情享受葡萄酒的乐趣。正式餐厅可让您轻松娱乐,并可通往带壁炉的秘密起居室 – 是晚餐后放松身心的舒适隐居处。厨房旁边的休闲用餐区提供额外的座位选择。大型滑动玻璃门通向室外起居区,配有烧烤厨房和燃木壁炉。后院绿洲包括铺好的车道、绿地和带淋浴、浴室和洗衣房的定制热水浴缸区。第二层包括四间带套间的卧室、一间洗衣房和充足的储藏室。这里包括主套房,提供豪华设施,如壁炉、吧台、宽敞的套间和衣柜。上到另一层是一个专为终极娱乐而设计的空间 – 家庭活动室、吧台、露台和户外厨房,可欣赏卡尔加里市中心天际线的壮丽景色。地下室是娱乐和休闲的天堂,因为它拥有一个完整的酒吧、具有旧世界感觉的酒窖、带壁炉的家庭活动室/媒体区、内置高尔夫模拟器/观景酒吧。该层的其他功能包括一个可停放六辆车的超大车库、一个车间、储藏室、客房和两间浴室。
Property Details
|
MLS® Number
|
A2099904 |
|
Property Type
|
Single Family |
|
Community Name
|
Britannia |
|
Amenities Near By
|
Golf Course, Park, Playground, Recreation Nearby |
|
Community Features
|
Golf Course Development |
|
Features
|
Treed, See Remarks, Other, Back Lane, Wet Bar, Elevator, French Door, Closet Organizers, No Animal Home, No Smoking Home, Level |
|
Parking Space Total
|
4 |
|
Plan
|
2023gt |
|
Structure
|
Deck, See Remarks |
|
View Type
|
View |
Building
|
Bathroom Total
|
10 |
|
Bedrooms Above Ground
|
4 |
|
Bedrooms Below Ground
|
1 |
|
Bedrooms Total
|
5 |
|
Appliances
|
Washer, Refrigerator, Range - Gas, Dishwasher, Wine Fridge, Range, Oven, Dryer, Microwave, Freezer, Garburator, Hood Fan, Window Coverings, Garage Door Opener, Washer/dryer Stack-up |
|
Constructed Date
|
2021 |
|
Construction Material
|
Wood Frame |
|
Construction Style Attachment
|
Detached |
|
Cooling Type
|
Central Air Conditioning |
|
Exterior Finish
|
Composite Siding, Stone, Stucco |
|
Fireplace Present
|
Yes |
|
Fireplace Total
|
5 |
|
Flooring Type
|
Hardwood, Tile |
|
Foundation Type
|
Poured Concrete |
|
Half Bath Total
|
3 |
|
Heating Fuel
|
Natural Gas |
|
Heating Type
|
Other, Forced Air, In Floor Heating |
|
Stories Total
|
3 |
|
Size Interior
|
6143.35 Sqft |
|
Total Finished Area
|
6143.35 Sqft |
|
Type
|
House |
Parking
|
Concrete
|
|
|
Garage
|
|
|
Heated Garage
|
|
|
Street
|
|
|
Other
|
|
|
Oversize
|
|
|
Garage
|
|
|
Attached Garage
|
|
|
See Remarks
|
|
|
Underground
|
|
Land
|
Acreage
|
No |
|
Fence Type
|
Fence |
|
Land Amenities
|
Golf Course, Park, Playground, Recreation Nearby |
|
Landscape Features
|
Landscaped, Lawn, Underground Sprinkler |
|
Size Frontage
|
21.3 M |
|
Size Irregular
|
760.00 |
|
Size Total
|
760 M2|7,251 - 10,889 Sqft |
|
Size Total Text
|
760 M2|7,251 - 10,889 Sqft |
|
Zoning Description
|
R-c1 |
Rooms
| Level |
Type |
Length |
Width |
Dimensions |
|
Second Level |
3pc Bathroom |
|
|
3.07 M x 1.85 M |
|
Second Level |
3pc Bathroom |
|
|
2.08 M x 3.07 M |
|
Second Level |
4pc Bathroom |
|
|
1.83 M x 3.07 M |
|
Second Level |
6pc Bathroom |
|
|
3.86 M x 3.81 M |
|
Second Level |
Bedroom |
|
|
4.60 M x 4.75 M |
|
Second Level |
Bedroom |
|
|
4.42 M x 5.69 M |
|
Second Level |
Bedroom |
|
|
4.78 M x 5.72 M |
|
Second Level |
Laundry Room |
|
|
3.66 M x 2.74 M |
|
Second Level |
Primary Bedroom |
|
|
5.26 M x 7.06 M |
|
Second Level |
Other |
|
|
3.51 M x 2.19 M |
|
Third Level |
3pc Bathroom |
|
|
3.35 M x 1.50 M |
|
Third Level |
Family Room |
|
|
8.66 M x 3.99 M |
|
Basement |
2pc Bathroom |
|
|
1.93 M x 1.24 M |
|
Basement |
3pc Bathroom |
|
|
3.28 M x 1.52 M |
|
Basement |
Other |
|
|
2.01 M x 4.95 M |
|
Basement |
Bedroom |
|
|
5.56 M x 3.63 M |
|
Basement |
Other |
|
|
4.01 M x 4.37 M |
|
Basement |
Recreational, Games Room |
|
|
5.56 M x 10.54 M |
|
Basement |
Storage |
|
|
1.65 M x .86 M |
|
Basement |
Furnace |
|
|
4.14 M x 5.18 M |
|
Basement |
Wine Cellar |
|
|
1.91 M x 4.57 M |
|
Main Level |
2pc Bathroom |
|
|
2.16 M x 1.58 M |
|
Main Level |
2pc Bathroom |
|
|
1.60 M x 1.45 M |
|
Main Level |
5pc Bathroom |
|
|
2.95 M x 3.96 M |
|
Main Level |
Den |
|
|
5.31 M x 3.05 M |
|
Main Level |
Dining Room |
|
|
7.80 M x 3.71 M |
|
Main Level |
Kitchen |
|
|
5.64 M x 7.44 M |
|
Main Level |
Laundry Room |
|
|
1.93 M x 2.41 M |
|
Main Level |
Living Room |
|
|
7.95 M x 7.87 M |
|
Main Level |
Breakfast |
|
|
3.96 M x 2.90 M |
|
Main Level |
Office |
|
|
4.57 M x 4.12 M |
|
Main Level |
Pantry |
|
|
2.13 M x 3.73 M |
|
Main Level |
Other |
|
|
9.02 M x 4.72 M |
https://www.realtor.ca/real-estate/26388128/4308-coronation-drive-sw-calgary-britannia
