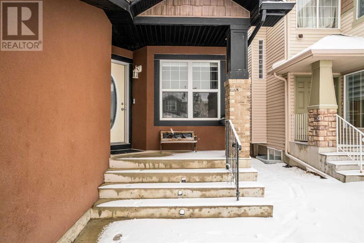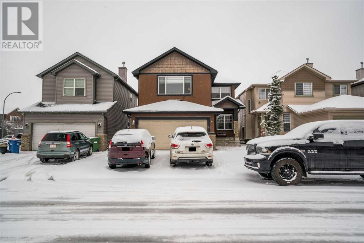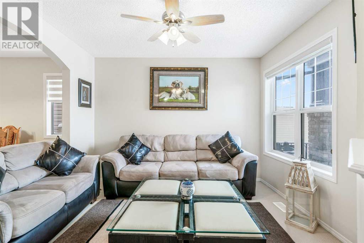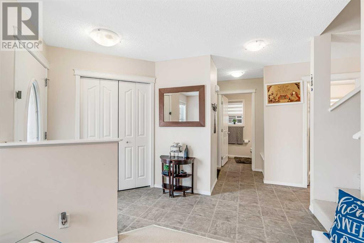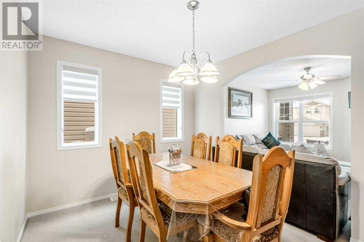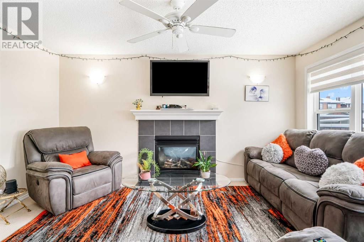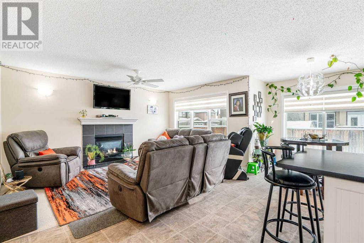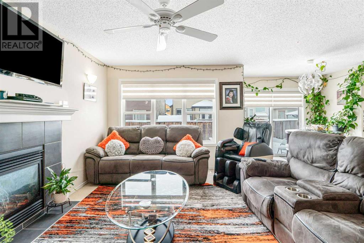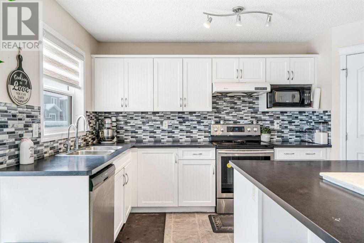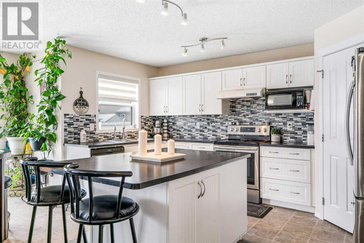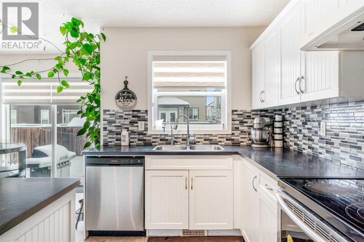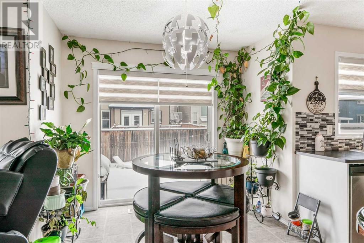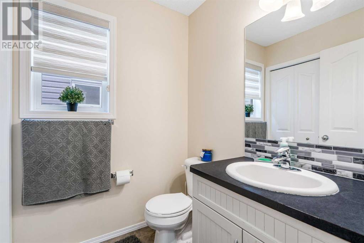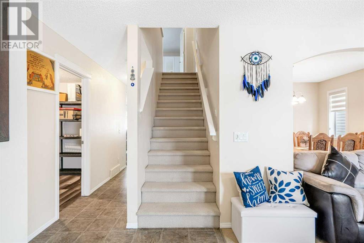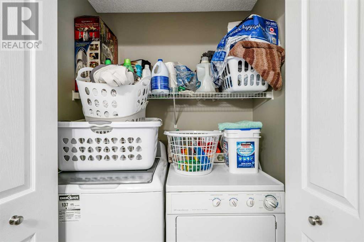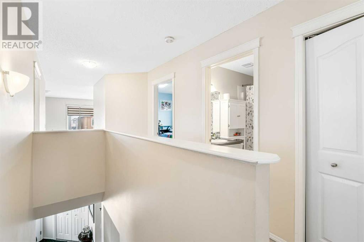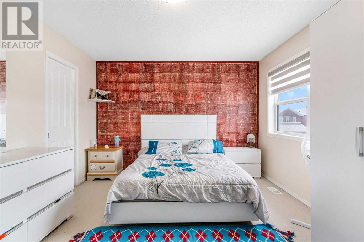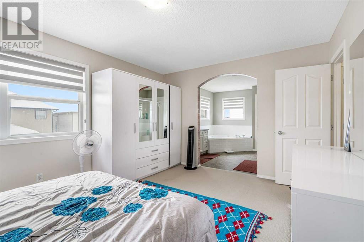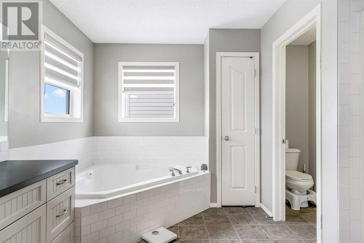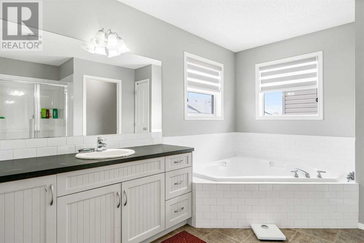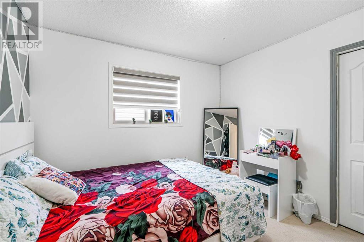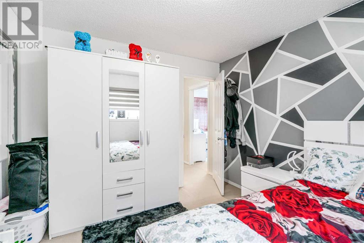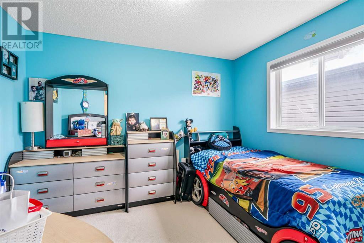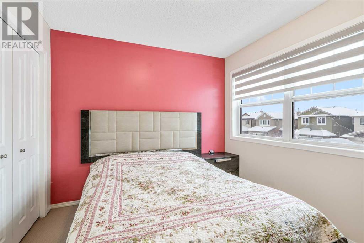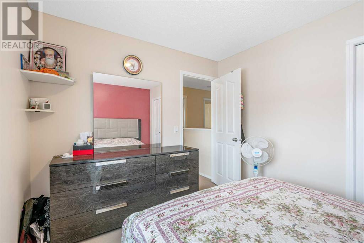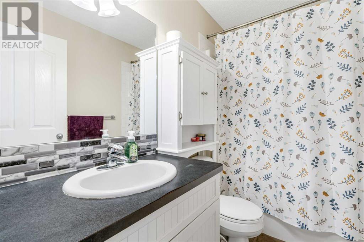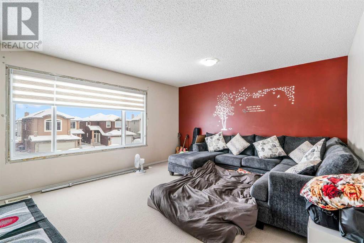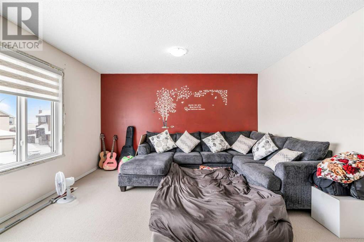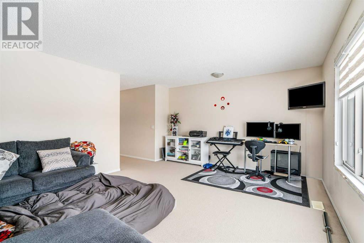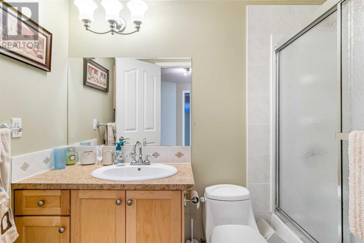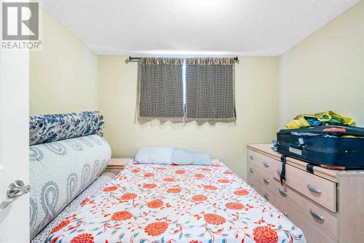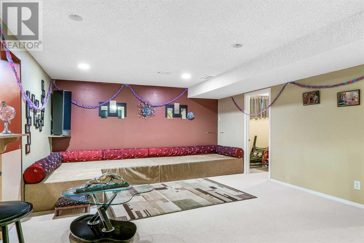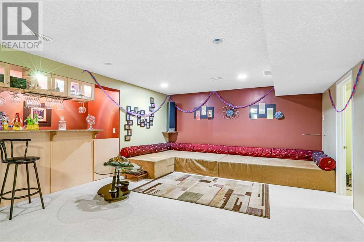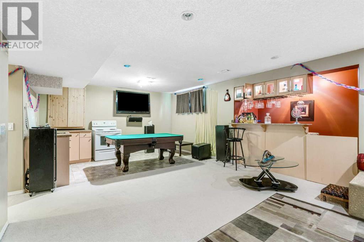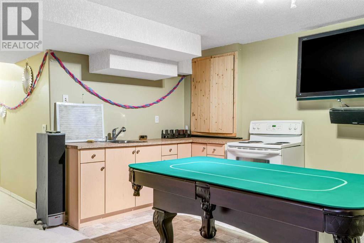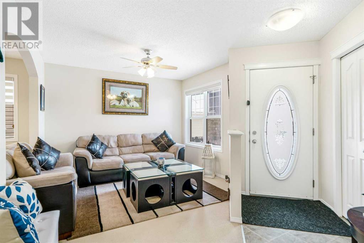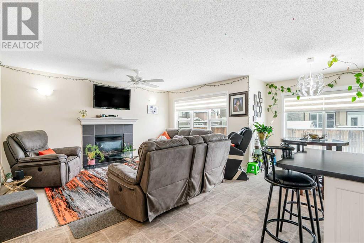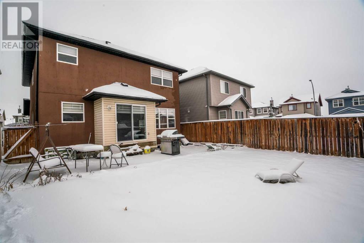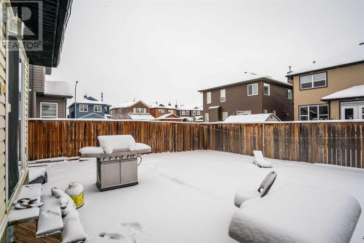6 Bedroom
4 Bathroom
2348 sqft
Fireplace
None
Other
Landscaped
$799,000
Welcome to this beautiful Custom Built Attached Double Car Garage Home built in 2006 with total of 6 bedrooms and 3 Full & 1 half bathroom with over 3200 Living-space. Located in a very well sought community of Saddle ridge. Upon entering the house you will see a good sized Living room and a formal dining room. A nice feature of having Office/Den on the main floor which can be used as a bedroom for elderly parent who doesn't want to climb the stairs frequently. Further down you will see a spacious family room and kitchen with breakfast nook. Laundry room on the main floor is in the 2 piece bathroom. Upstairs you will be greeted by The master bedroom offers a 4-piece en-suite. The Bonus Room on the second floor is a great feature for the kids to play. 3 more good sized bedrooms and a 4pc bathroom completes the second floor. The fully developed basement comes with 2 bedrooms, kitchen, a living room and 4-piece bathroom. There is a good sized storage room in the basement. Fully fenced backyard with concrete pad to enjoy the barbecue in summer time and to entertain small gathering of family & friends. Stucco exterior was done 4 years ago and the Roof is only couple of year old. Just installed Tank less Hot water system. Close to parks, schools, C-Train station, public transportation, and other amenities. A must see house. Book your showings with your favorite Realtor today !! NOTE: The Seller is willing to rent the Basement (if the purchaser wants) for minimum of 1 year !!! THE SELLER WILL PROVIDE THE SEPARATE ENTRANCE TO THE BASEMENT (IF NEEDED). (id:58331)
Property Details
|
MLS® Number
|
A2120519 |
|
Property Type
|
Single Family |
|
Community Name
|
Saddle Ridge |
|
Features
|
Pvc Window, No Animal Home, No Smoking Home |
|
Parking Space Total
|
4 |
|
Plan
|
0611687 |
Building
|
Bathroom Total
|
4 |
|
Bedrooms Above Ground
|
4 |
|
Bedrooms Below Ground
|
2 |
|
Bedrooms Total
|
6 |
|
Appliances
|
Washer, Refrigerator, Stove, Dryer, Microwave, Hood Fan, Garage Door Opener |
|
Basement Development
|
Finished |
|
Basement Features
|
Walk-up |
|
Basement Type
|
Full (finished) |
|
Constructed Date
|
2006 |
|
Construction Material
|
Wood Frame |
|
Construction Style Attachment
|
Detached |
|
Cooling Type
|
None |
|
Exterior Finish
|
Stucco |
|
Fireplace Present
|
Yes |
|
Fireplace Total
|
1 |
|
Flooring Type
|
Carpeted, Laminate, Linoleum |
|
Foundation Type
|
Poured Concrete |
|
Half Bath Total
|
1 |
|
Heating Fuel
|
Natural Gas |
|
Heating Type
|
Other |
|
Stories Total
|
2 |
|
Size Interior
|
2348 Sqft |
|
Total Finished Area
|
2348 Sqft |
|
Type
|
House |
Parking
Land
|
Acreage
|
No |
|
Fence Type
|
Fence |
|
Landscape Features
|
Landscaped |
|
Size Depth
|
32.92 M |
|
Size Frontage
|
10.97 M |
|
Size Irregular
|
3890.00 |
|
Size Total
|
3890 Sqft|0-4,050 Sqft |
|
Size Total Text
|
3890 Sqft|0-4,050 Sqft |
|
Zoning Description
|
R-1n |
Rooms
| Level |
Type |
Length |
Width |
Dimensions |
|
Second Level |
4pc Bathroom |
|
|
8.42 Ft x 4.83 Ft |
|
Second Level |
4pc Bathroom |
|
|
11.58 Ft x 11.58 Ft |
|
Second Level |
Primary Bedroom |
|
|
15.00 Ft x 11.75 Ft |
|
Second Level |
Bedroom |
|
|
10.92 Ft x 9.42 Ft |
|
Second Level |
Bedroom |
|
|
11.00 Ft x 12.00 Ft |
|
Second Level |
Bedroom |
|
|
10.92 Ft x 10.25 Ft |
|
Second Level |
Bonus Room |
|
|
17.92 Ft x 13.67 Ft |
|
Basement |
4pc Bathroom |
|
|
5.00 Ft x 8.17 Ft |
|
Basement |
Kitchen |
|
|
7.75 Ft x 4.00 Ft |
|
Basement |
Bedroom |
|
|
10.33 Ft x 9.83 Ft |
|
Basement |
Bedroom |
|
|
9.92 Ft x 10.42 Ft |
|
Basement |
Recreational, Games Room |
|
|
26.00 Ft x 14.58 Ft |
|
Basement |
Storage |
|
|
7.83 Ft x 9.92 Ft |
|
Main Level |
2pc Bathroom |
|
|
5.50 Ft x 5.17 Ft |
|
Main Level |
Breakfast |
|
|
8.92 Ft x 4.08 Ft |
|
Main Level |
Dining Room |
|
|
10.92 Ft x 10.42 Ft |
|
Main Level |
Kitchen |
|
|
15.08 Ft x 14.83 Ft |
|
Main Level |
Living Room |
|
|
11.42 Ft x 10.83 Ft |
|
Main Level |
Family Room |
|
|
12.00 Ft x 15.17 Ft |
|
Main Level |
Office |
|
|
8.50 Ft x 9.25 Ft |
https://www.realtor.ca/real-estate/26726248/51-saddlecrest-gardens-ne-calgary-saddle-ridge
