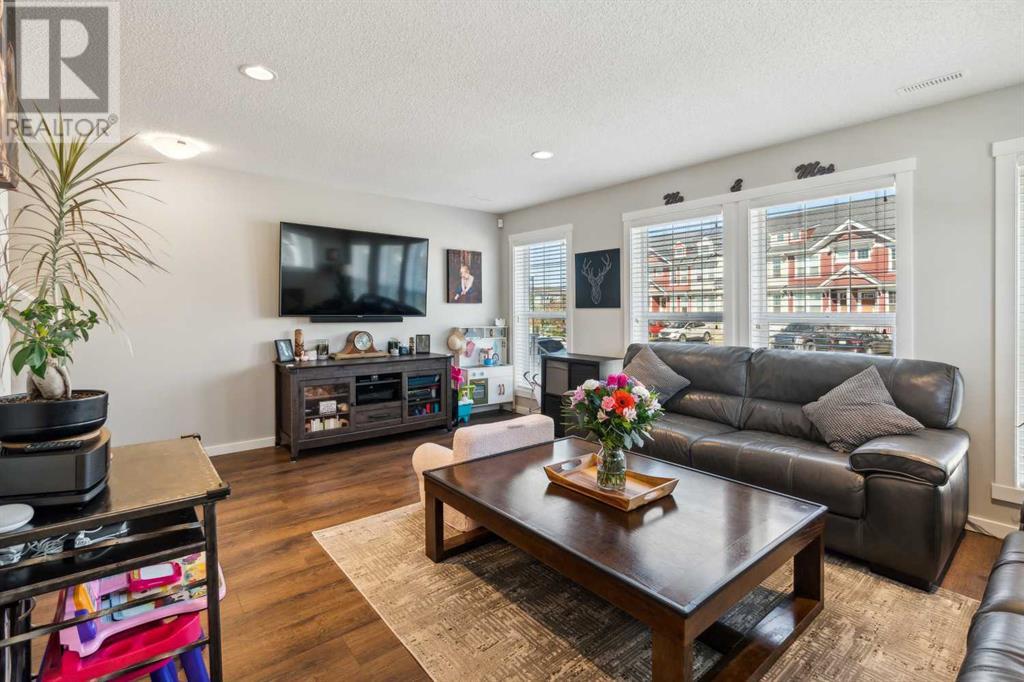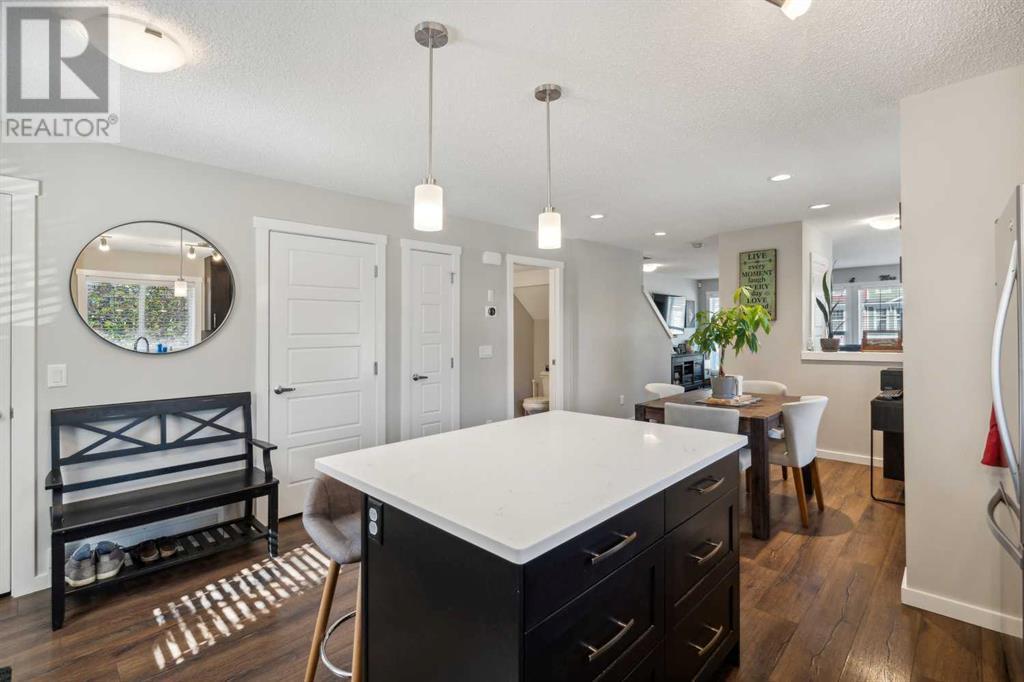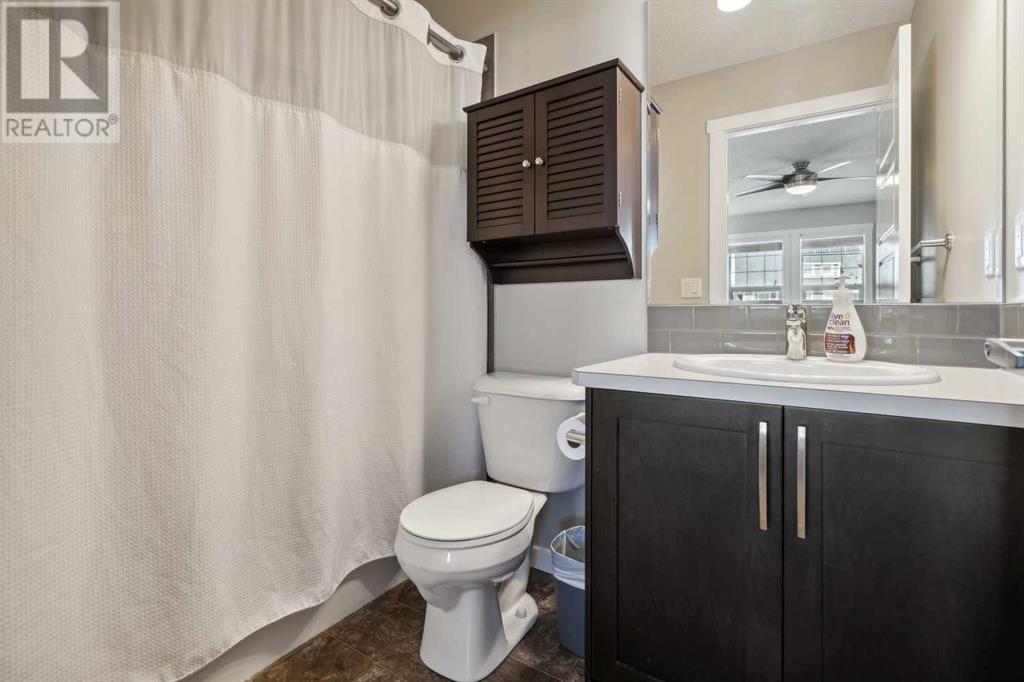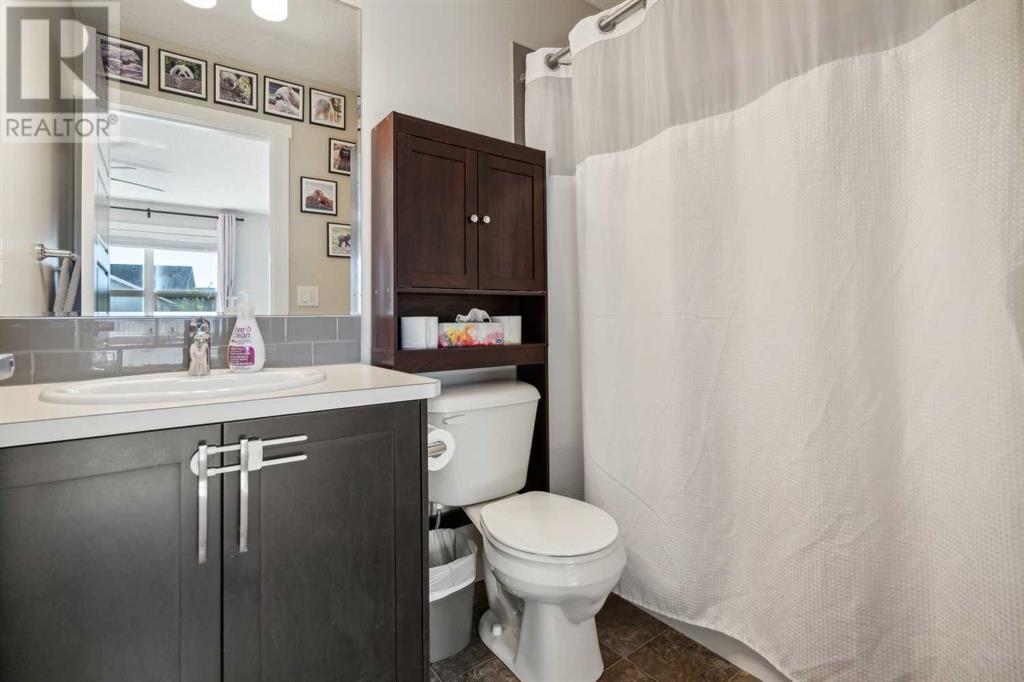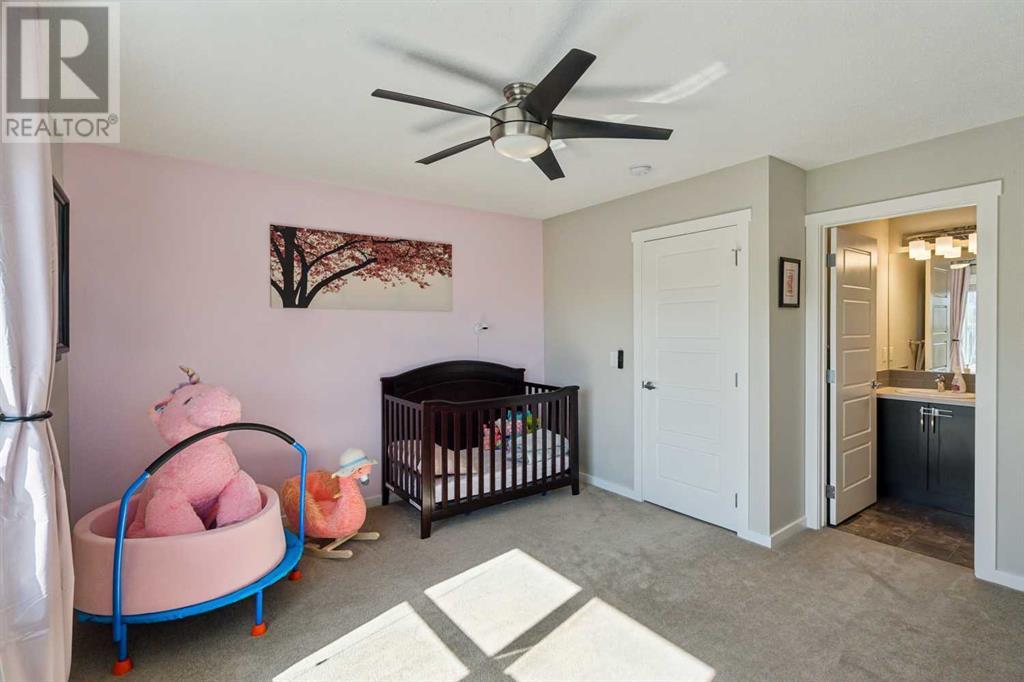602 Cranford Mews Se Calgary, Alberta T3M 2P1
$424,800Maintenance, Common Area Maintenance, Insurance, Parking, Property Management, Reserve Fund Contributions, Waste Removal
$404.74 Monthly
Maintenance, Common Area Maintenance, Insurance, Parking, Property Management, Reserve Fund Contributions, Waste Removal
$404.74 MonthlyWelcome to this beautiful open concept END UNIT town home in the award winning ZEN solar community of Cranston. Remarkable upgrades throughout the home sets this end unit apart from the rest. Stunning quartz countertops,stainless appliances,large sit up island,upgraded cabinets, and spacious dining room make entertaining guests a breeze. Very bright and cozy living room that has a great layout with a 2 piece bath on the main floor. The upper level has two large master suits & both containing their own 4 - piece en suite bathroom. A very good layout for guests,roommates,and/or kids . Laundry and linen closet complete the upper level. The attic space has been designed for lots of added storage space. There is no lack of private fenced outdoor living space as each unit has their own yard. A very relaxing way to spend summer days with kids,pets & guests a bonus gas line for your BBQ. Cranston community hall & amenities is just another draw to this amazing community. Enjoy tennis,skating,basketball & many other out door activities. This home is very well kept as they are the original owners which shows pride of ownership throughout. Added bonuses include : Air conditioning,parking right out of your front door, built ins,nest thermostat,TV mount in LR & and lots of visitor parking. Close to schools,shopping & all amenities & quick access to public transit,Deerfoot & Stoney Trail. You will not be disappointed. Have a great day. (id:58331)
Property Details
| MLS® Number | A2144913 |
| Property Type | Single Family |
| Community Name | Cranston |
| Amenities Near By | Park, Playground |
| Community Features | Pets Allowed, Pets Allowed With Restrictions |
| Features | See Remarks, Back Lane, No Smoking Home, Gas Bbq Hookup, Parking |
| Parking Space Total | 1 |
| Plan | 1710935 |
| Structure | See Remarks |
Building
| Bathroom Total | 3 |
| Bedrooms Above Ground | 2 |
| Bedrooms Total | 2 |
| Appliances | Refrigerator, Stove, Freezer, Microwave Range Hood Combo, See Remarks, Window Coverings, Washer & Dryer |
| Basement Type | None |
| Constructed Date | 2016 |
| Construction Style Attachment | Attached |
| Cooling Type | Central Air Conditioning |
| Flooring Type | Carpeted, Laminate, Vinyl |
| Foundation Type | Poured Concrete |
| Half Bath Total | 1 |
| Heating Fuel | Natural Gas |
| Heating Type | Forced Air |
| Stories Total | 2 |
| Size Interior | 1393.91 Sqft |
| Total Finished Area | 1393.91 Sqft |
| Type | Row / Townhouse |
Land
| Acreage | No |
| Fence Type | Fence |
| Land Amenities | Park, Playground |
| Landscape Features | Landscaped, Lawn |
| Size Total Text | Unknown |
| Zoning Description | M-2 |
Rooms
| Level | Type | Length | Width | Dimensions |
|---|---|---|---|---|
| Second Level | Primary Bedroom | 4.52 M x 3.86 M | ||
| Second Level | Bedroom | 3.99 M x 3.86 M | ||
| Second Level | 4pc Bathroom | 2.41 M x 1.50 M | ||
| Second Level | 4pc Bathroom | 2.41 M x 1.50 M | ||
| Main Level | Eat In Kitchen | 4.39 M x 3.91 M | ||
| Main Level | Dining Room | 3.48 M x 2.64 M | ||
| Main Level | Living Room | 5.51 M x 3.91 M | ||
| Main Level | Laundry Room | 3.50 M x 2.11 M | ||
| Main Level | Furnace | 3.94 M x .99 M | ||
| Main Level | 2pc Bathroom | 2.11 M x .99 M |
https://www.realtor.ca/real-estate/27101009/602-cranford-mews-se-calgary-cranston





