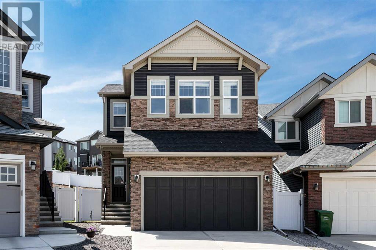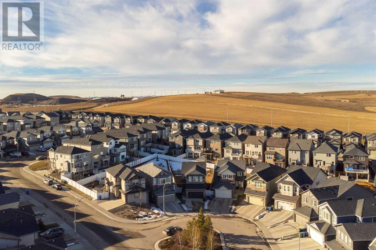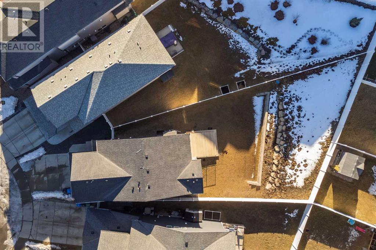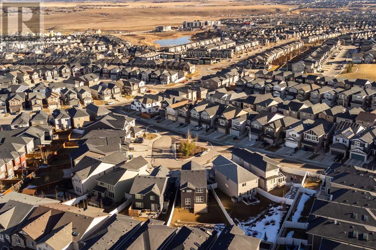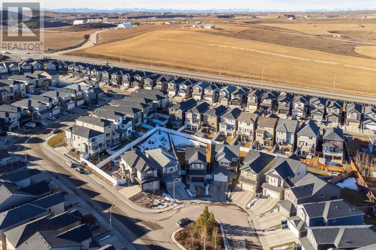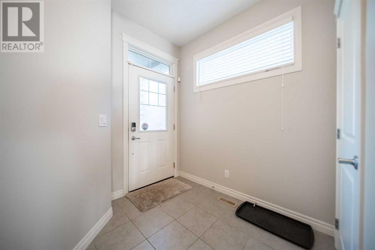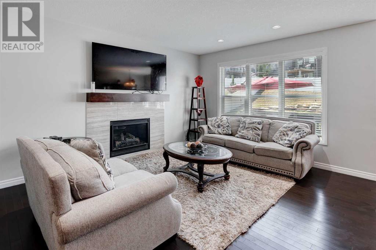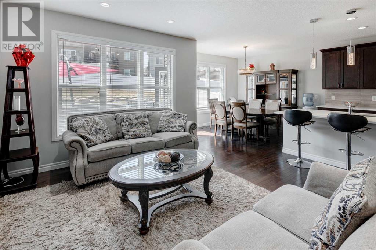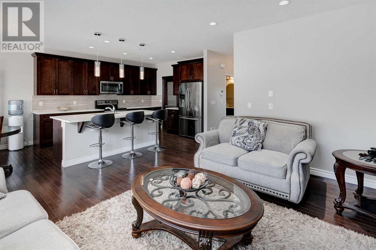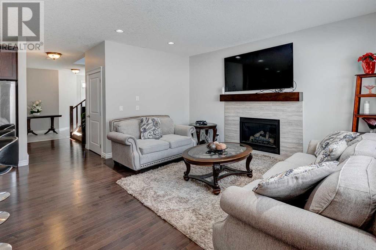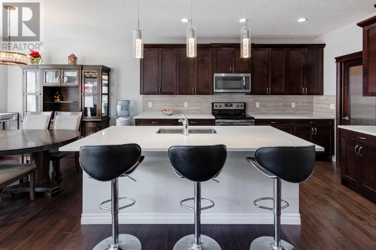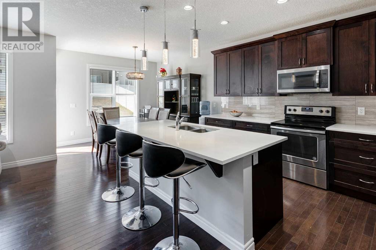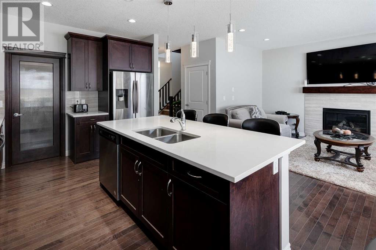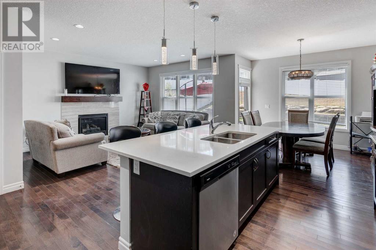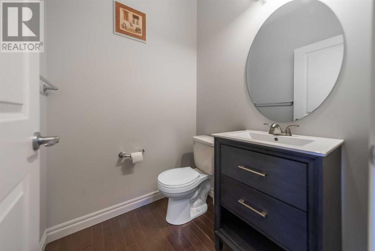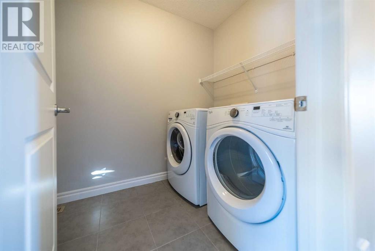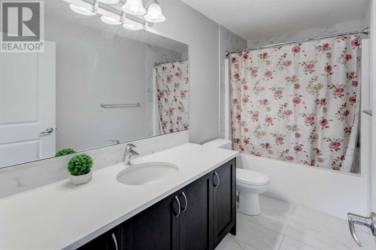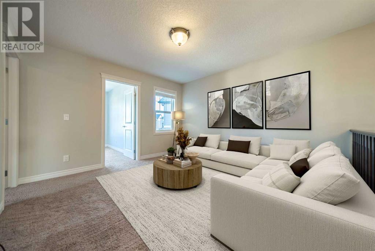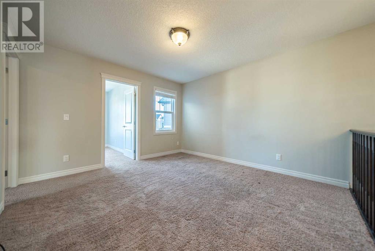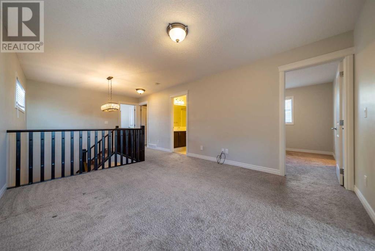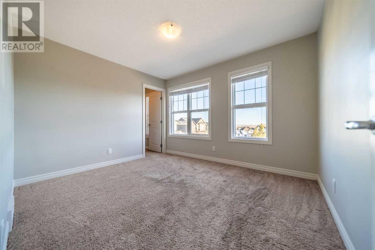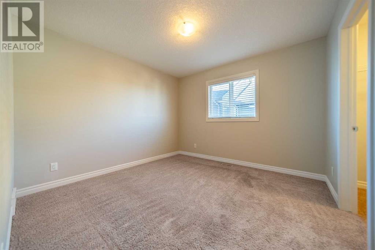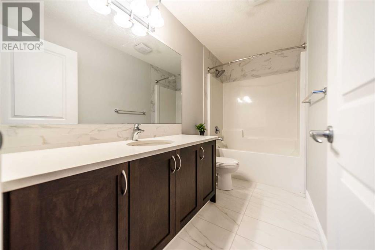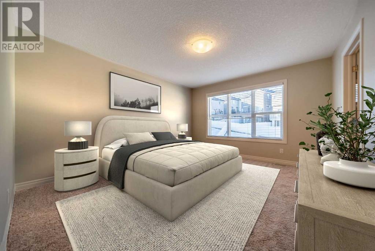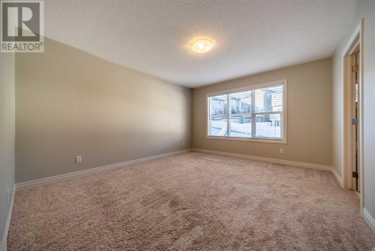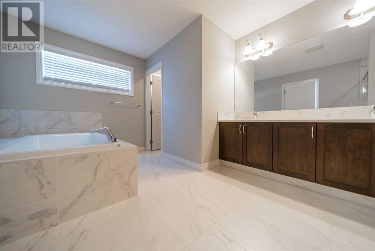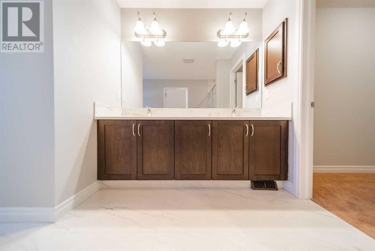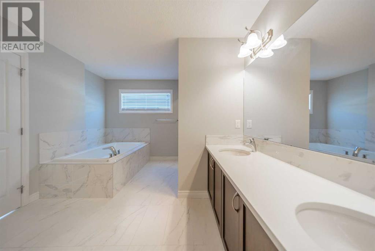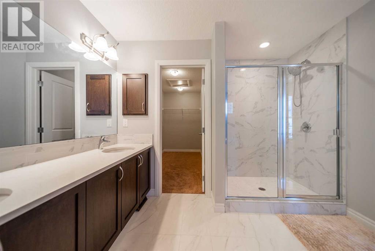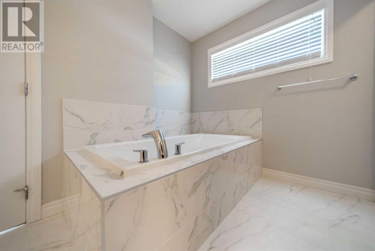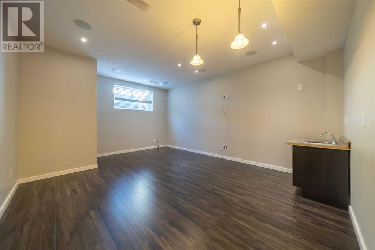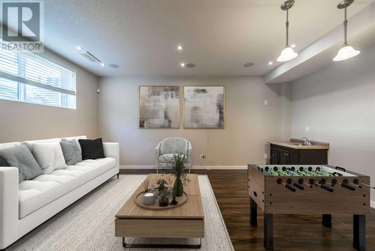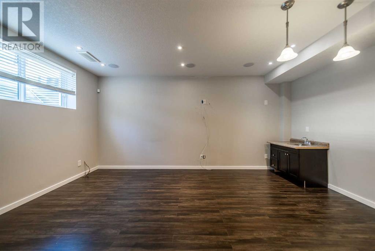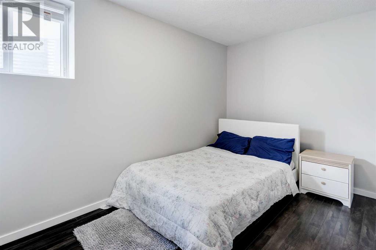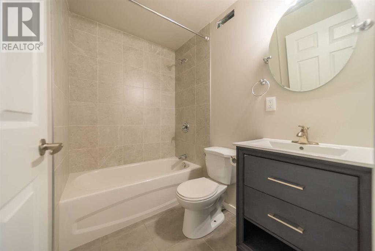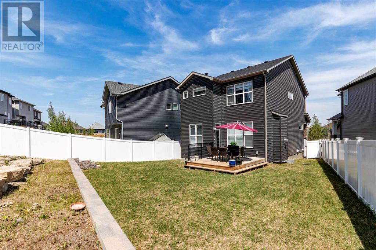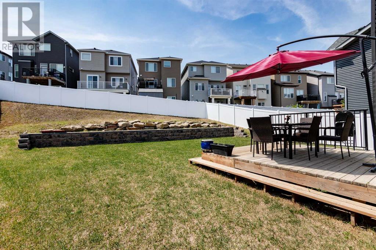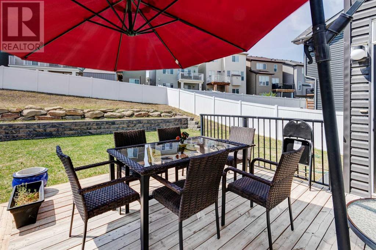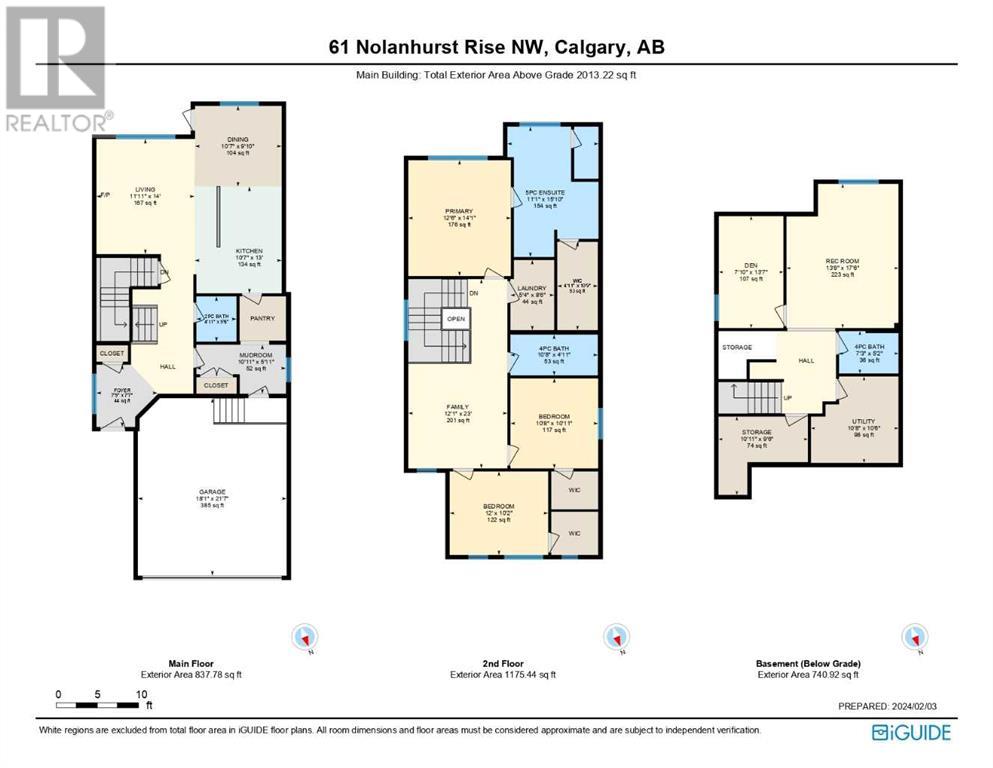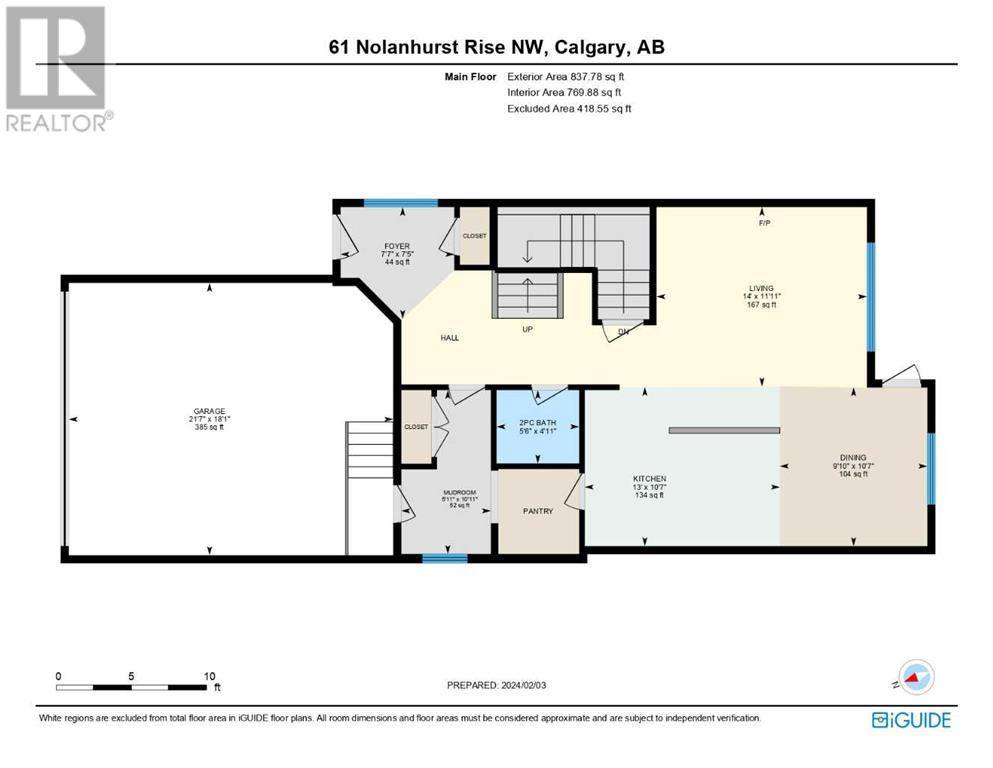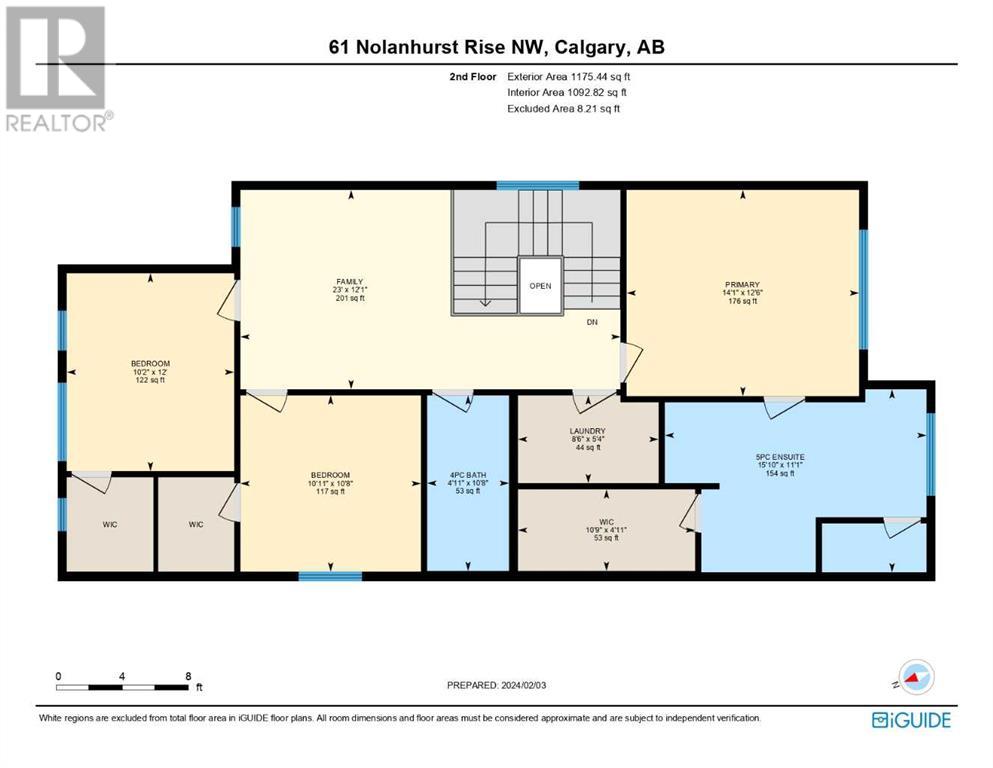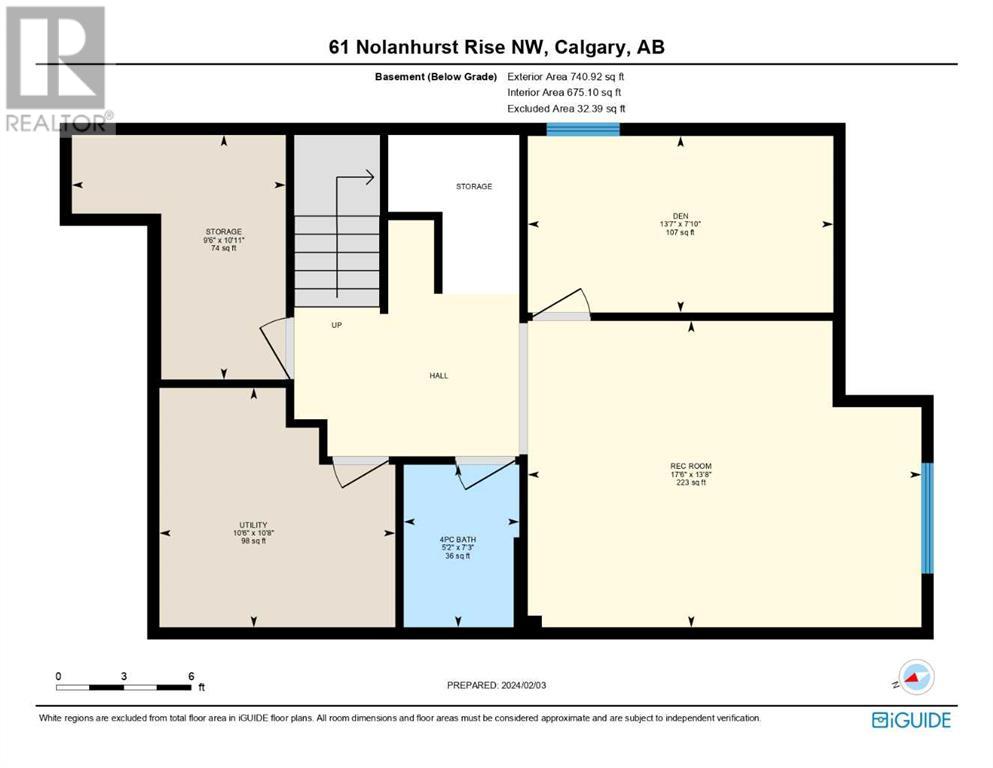4 Bedroom
4 Bathroom
2013 sqft
Fireplace
Central Air Conditioning
Forced Air
Landscaped
$780,000
Welcome to Nolan Hill - the kind of place that immediately feels like home. As you step inside this home you will be greeted by a bright and sunny foyer. The main living area is spacious and open, making it perfect for gatherings or quiet evenings in. The kitchen is a cook’s dream, with top-notch appliances and plenty of counter space. It flows right into the dining and living areas, making it easy to chat with guests while preparing meals. The living room, with its cozy fireplace, is the perfect spot to unwind after a long day, especially when the winter chill sets in. Head upstairs to find a peaceful primary suite, complete with a luxurious ensuite bathroom and a walk-in closet big enough to house an impressive wardrobe. Alongside, there are two more bedrooms, each offering a comfortable, private space, plus a convenient bathroom and laundry area. Downstairs, the basement opens up into a large recreation room and an additional den that can be turned into anything you need – maybe a home office, a gym, or a playroom for the kids. This extra space is one of the many things that make this house so versatile and appealing. Outside, the backyard is a real gem. It's large and ready for summer fun, with a spacious deck and fencing for privacy – perfect for barbecues and outdoor parties. Plus, the location is super convenient, with easy access to local shopping areas like Sage Hill Quarter and Gates of Nolan Hill. And if you're up for a bigger shopping trip, CrossIron Mills Mall is just a short drive away. This house isn’t just a place to live; it’s a place to make lifelong memories. (id:58331)
Property Details
|
MLS® Number
|
A2105868 |
|
Property Type
|
Single Family |
|
Community Name
|
Nolan Hill |
|
Amenities Near By
|
Park, Playground |
|
Features
|
Closet Organizers |
|
Parking Space Total
|
4 |
|
Plan
|
1610014 |
|
Structure
|
Deck |
Building
|
Bathroom Total
|
4 |
|
Bedrooms Above Ground
|
3 |
|
Bedrooms Below Ground
|
1 |
|
Bedrooms Total
|
4 |
|
Appliances
|
Washer, Refrigerator, Dishwasher, Stove, Dryer, Microwave Range Hood Combo, Window Coverings, Garage Door Opener |
|
Basement Development
|
Finished |
|
Basement Type
|
Full (finished) |
|
Constructed Date
|
2016 |
|
Construction Material
|
Wood Frame |
|
Construction Style Attachment
|
Detached |
|
Cooling Type
|
Central Air Conditioning |
|
Exterior Finish
|
Stone, Stucco |
|
Fireplace Present
|
Yes |
|
Fireplace Total
|
1 |
|
Flooring Type
|
Carpeted, Hardwood, Tile |
|
Foundation Type
|
Poured Concrete |
|
Half Bath Total
|
1 |
|
Heating Fuel
|
Natural Gas |
|
Heating Type
|
Forced Air |
|
Stories Total
|
2 |
|
Size Interior
|
2013 Sqft |
|
Total Finished Area
|
2013 Sqft |
|
Type
|
House |
Parking
Land
|
Acreage
|
No |
|
Fence Type
|
Fence |
|
Land Amenities
|
Park, Playground |
|
Landscape Features
|
Landscaped |
|
Size Depth
|
33.43 M |
|
Size Frontage
|
8.85 M |
|
Size Irregular
|
595.00 |
|
Size Total
|
595 M2|4,051 - 7,250 Sqft |
|
Size Total Text
|
595 M2|4,051 - 7,250 Sqft |
|
Zoning Description
|
R-1n |
Rooms
| Level |
Type |
Length |
Width |
Dimensions |
|
Basement |
4pc Bathroom |
|
|
7.25 Ft x 5.17 Ft |
|
Basement |
Bedroom |
|
|
7.83 Ft x 13.58 Ft |
|
Basement |
Recreational, Games Room |
|
|
13.67 Ft x 17.50 Ft |
|
Basement |
Storage |
|
|
10.92 Ft x 9.50 Ft |
|
Basement |
Furnace |
|
|
10.67 Ft x 10.50 Ft |
|
Main Level |
2pc Bathroom |
|
|
4.92 Ft x 5.50 Ft |
|
Main Level |
Dining Room |
|
|
10.58 Ft x 9.83 Ft |
|
Main Level |
Foyer |
|
|
7.42 Ft x 7.58 Ft |
|
Main Level |
Kitchen |
|
|
10.58 Ft x 13.00 Ft |
|
Main Level |
Living Room |
|
|
11.92 Ft x 14.00 Ft |
|
Main Level |
Other |
|
|
10.92 Ft x 5.92 Ft |
|
Upper Level |
4pc Bathroom |
|
|
10.67 Ft x 4.92 Ft |
|
Upper Level |
5pc Bathroom |
|
|
11.08 Ft x 15.83 Ft |
|
Upper Level |
Bedroom |
|
|
10.67 Ft x 10.92 Ft |
|
Upper Level |
Bedroom |
|
|
12.00 Ft x 10.17 Ft |
|
Upper Level |
Family Room |
|
|
12.08 Ft x 23.00 Ft |
|
Upper Level |
Laundry Room |
|
|
5.33 Ft x 8.50 Ft |
|
Upper Level |
Primary Bedroom |
|
|
12.50 Ft x 14.08 Ft |
|
Upper Level |
Other |
|
|
4.92 Ft x 10.75 Ft |
https://www.realtor.ca/real-estate/26498035/61-nolanhurst-rise-nw-calgary-nolan-hill
