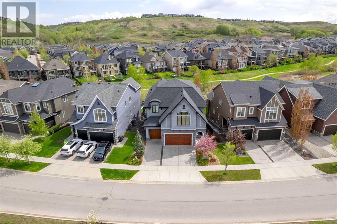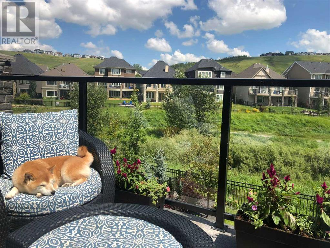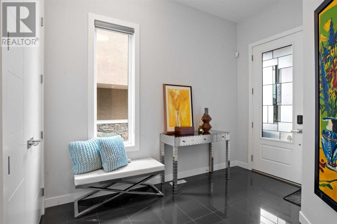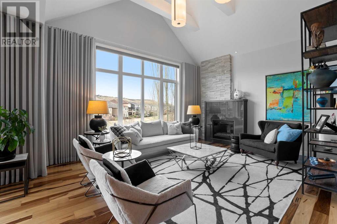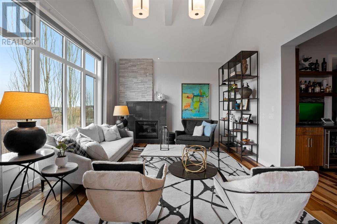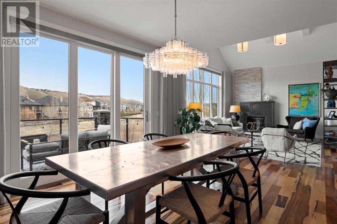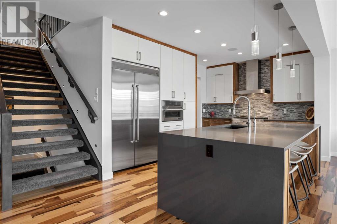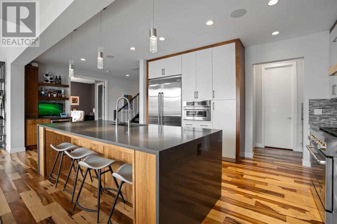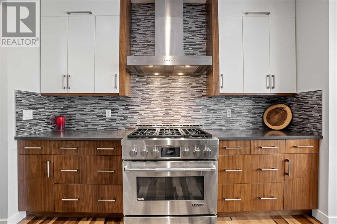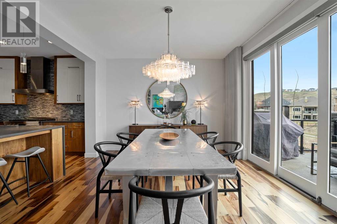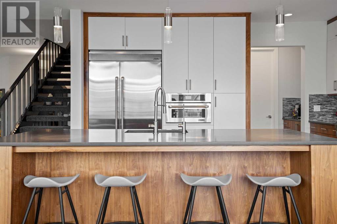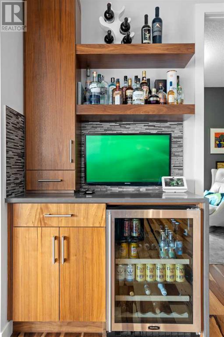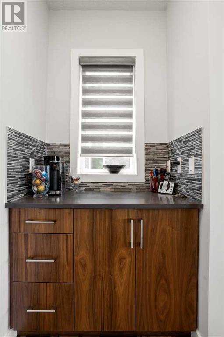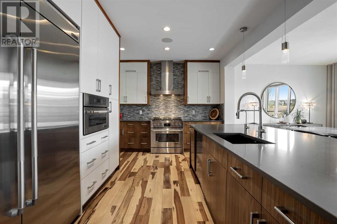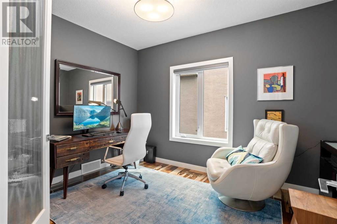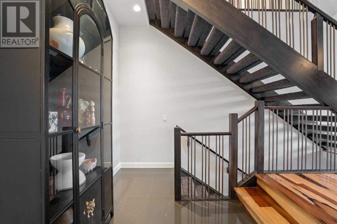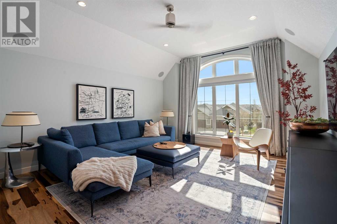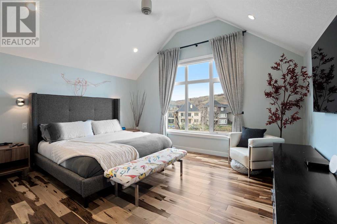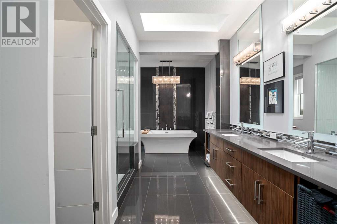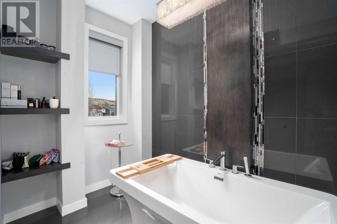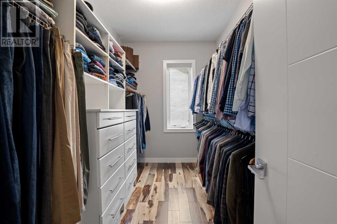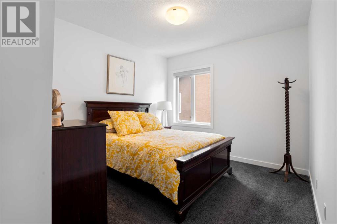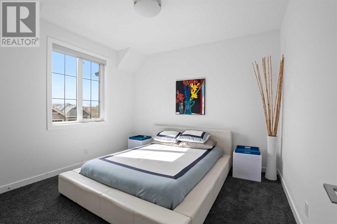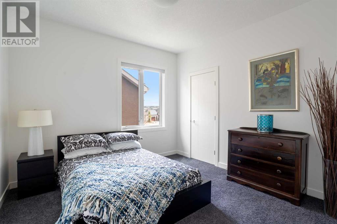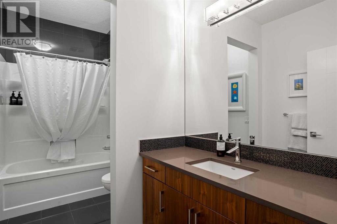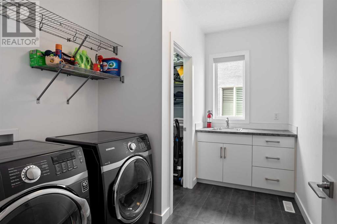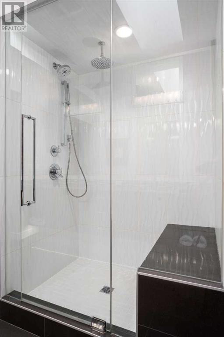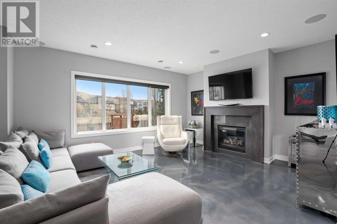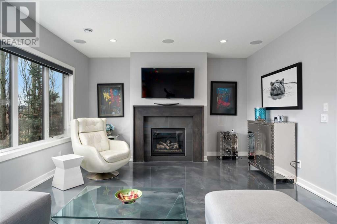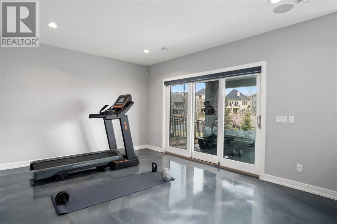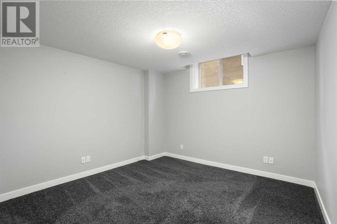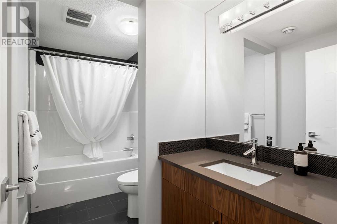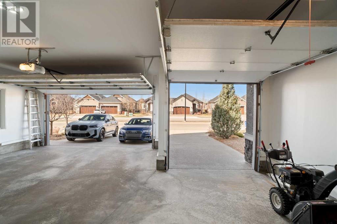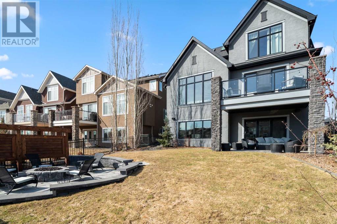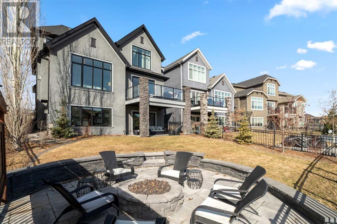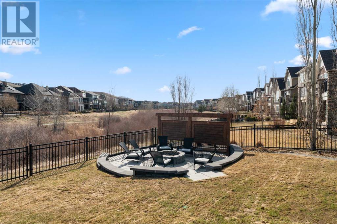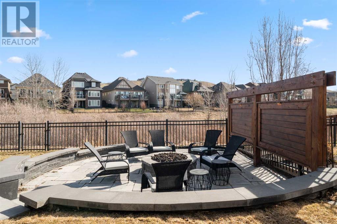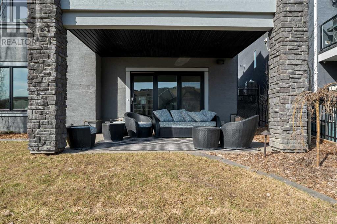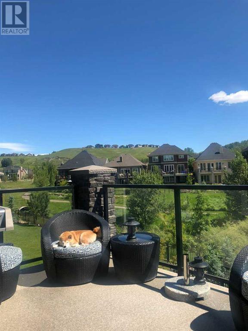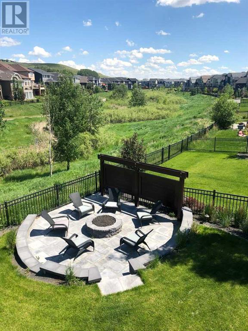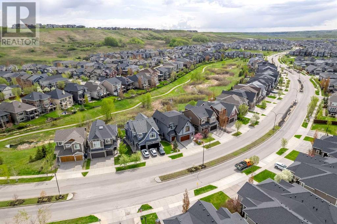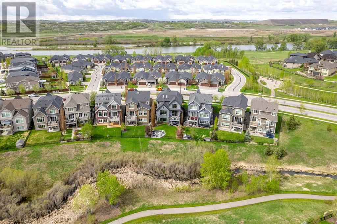5 Bedroom
4 Bathroom
3112.22 sqft
Fireplace
Central Air Conditioning
Forced Air
Landscaped
$1,375,000
**OPEN HOUSE SUNDAY MAY 12 FROM 12-2PM**Welcome to your dream home nestled in the heart of Cranston's Riverstone, where luxury meets comfort and convenience. This extensively upgraded stunning 3,112 square foot residence offers a harmonious blend of modern elegance and functional design, boasting 5 bedrooms, 3.5 baths, a triple attached garage, and backing onto a lush greenspace with a pathway leading directly to the Bow River valley. Upon entering, you're greeted by an open main floor adorned with vaulted ceilings in the living room, creating an airy and spacious atmosphere. Ultra-durable engineered Brazilian Hickory flows through the main and upstairs, adding warmth and sophistication throughout. The heart of the home, a chef-inspired kitchen, beckons with top-of-the-line stainless steel appliances, a massive central island crowned with quartz counters, and abundant cabinetry with soft-close drawers and doors. A convenient servery leads into the expansive pantry, while a bar area enhances the entertaining experience. Adjacent to the kitchen, the dining area seamlessly transitions to the outdoors through large sliding doors, revealing the upper deck where you can relish in the serene views of the surrounding green space. For those who work from home, a main floor office provides the perfect retreat. A 2-piece powder room completes this level before ascending the floating staircase to the upper floor. Upstairs, a large bonus room awaits, boasting vaulted ceilings and ample natural light. Four generously sized bedrooms offer comfort and privacy, including the primary suite featuring vaulted ceilings and an ultra-luxurious 5-piece ensuite. Indulge in a dual floating vanity with undermount lighting, a standalone tub, oversized shower, and a spacious walk-in closet with built-in organizers. Convenience continues with a large laundry room equipped with a sink and storage, along with a well-appointed 4-piece bath. Descending to the bright and open walk-out basement, you'l l discover a family room adorned with a second fireplace, a fifth bedroom, another 4-piece bath, and additional storage. Entertain effortlessly with a roughed-in wet bar and direct access to the professionally landscaped backyard, boasting irrigation, lighting, french drains, a dog run, and a fantastic firepit area with a natural gas line and privacy screen, . Additional features include central air, central vac, surround sound systems in the bonus room and basement, a RO water filtration system, high-efficiency water softener, and Cat6 cable throughout the house, ensuring seamless connectivity. Experience the best of Cranston's established community, offering nature, amenities, shopping, dining, the YMCA, VIP Cineplex, South Health Campus, and easy access to major transportation routes. Your private oasis awaits – book your showing today! (id:58331)
Property Details
|
MLS® Number
|
A2128260 |
|
Property Type
|
Single Family |
|
Community Name
|
Cranston |
|
Amenities Near By
|
Golf Course, Park, Playground |
|
Community Features
|
Golf Course Development |
|
Features
|
Other, Closet Organizers |
|
Parking Space Total
|
3 |
|
Plan
|
1313127 |
|
Structure
|
Deck |
Building
|
Bathroom Total
|
4 |
|
Bedrooms Above Ground
|
4 |
|
Bedrooms Below Ground
|
1 |
|
Bedrooms Total
|
5 |
|
Amenities
|
Other |
|
Appliances
|
Washer, Refrigerator, Water Purifier, Water Softener, Gas Stove(s), Dishwasher, Dryer, Microwave, Hood Fan, Window Coverings, Garage Door Opener |
|
Basement Development
|
Finished |
|
Basement Features
|
Walk Out |
|
Basement Type
|
Full (finished) |
|
Constructed Date
|
2014 |
|
Construction Material
|
Wood Frame |
|
Construction Style Attachment
|
Detached |
|
Cooling Type
|
Central Air Conditioning |
|
Exterior Finish
|
Stone, Stucco |
|
Fireplace Present
|
Yes |
|
Fireplace Total
|
2 |
|
Flooring Type
|
Carpeted, Ceramic Tile, Hardwood |
|
Foundation Type
|
Poured Concrete |
|
Half Bath Total
|
1 |
|
Heating Type
|
Forced Air |
|
Stories Total
|
2 |
|
Size Interior
|
3112.22 Sqft |
|
Total Finished Area
|
3112.22 Sqft |
|
Type
|
House |
Parking
Land
|
Acreage
|
No |
|
Fence Type
|
Fence |
|
Land Amenities
|
Golf Course, Park, Playground |
|
Landscape Features
|
Landscaped |
|
Size Depth
|
38.15 M |
|
Size Frontage
|
17.24 M |
|
Size Irregular
|
565.00 |
|
Size Total
|
565 M2|4,051 - 7,250 Sqft |
|
Size Total Text
|
565 M2|4,051 - 7,250 Sqft |
|
Zoning Description
|
R-1s |
Rooms
| Level |
Type |
Length |
Width |
Dimensions |
|
Basement |
Furnace |
|
|
12.00 Ft x 14.83 Ft |
|
Basement |
4pc Bathroom |
|
|
5.33 Ft x 10.67 Ft |
|
Basement |
Recreational, Games Room |
|
|
16.33 Ft x 31.92 Ft |
|
Basement |
Bedroom |
|
|
11.00 Ft x 14.42 Ft |
|
Main Level |
Foyer |
|
|
11.33 Ft x 9.92 Ft |
|
Main Level |
2pc Bathroom |
|
|
7.25 Ft x 9.25 Ft |
|
Main Level |
Office |
|
|
12.92 Ft x 9.50 Ft |
|
Main Level |
Living Room |
|
|
14.00 Ft x 17.00 Ft |
|
Main Level |
Dining Room |
|
|
11.92 Ft x 16.00 Ft |
|
Main Level |
Kitchen |
|
|
11.00 Ft x 25.25 Ft |
|
Main Level |
Other |
|
|
9.00 Ft x 6.75 Ft |
|
Upper Level |
Bedroom |
|
|
11.67 Ft x 11.17 Ft |
|
Upper Level |
4pc Bathroom |
|
|
5.92 Ft x 11.17 Ft |
|
Upper Level |
Laundry Room |
|
|
7.67 Ft x 11.17 Ft |
|
Upper Level |
Primary Bedroom |
|
|
13.67 Ft x 15.50 Ft |
|
Upper Level |
5pc Bathroom |
|
|
9.92 Ft x 19.08 Ft |
|
Upper Level |
Bedroom |
|
|
10.92 Ft x 14.92 Ft |
|
Upper Level |
Bedroom |
|
|
11.17 Ft x 11.17 Ft |
|
Upper Level |
Family Room |
|
|
19.42 Ft x 15.00 Ft |
https://www.realtor.ca/real-estate/26837192/663-cranston-avenue-se-calgary-cranston
