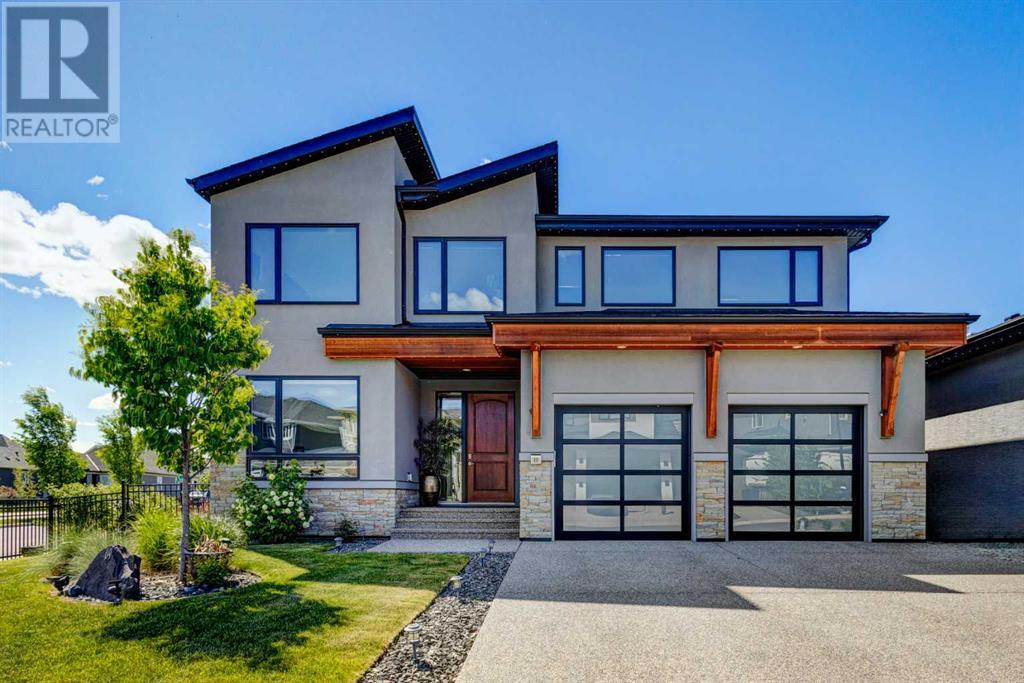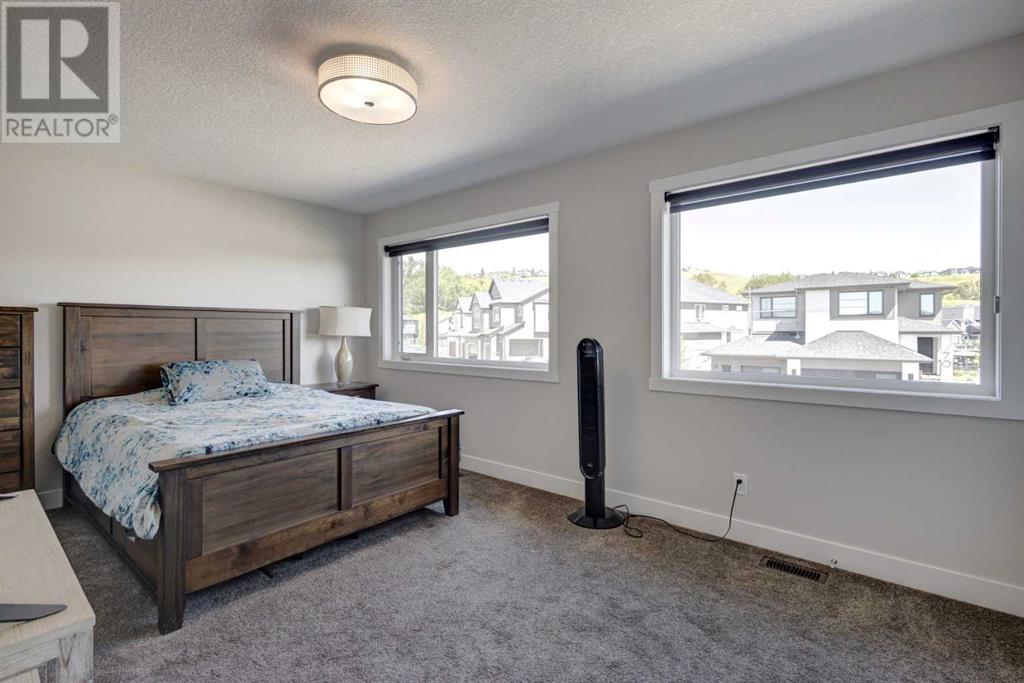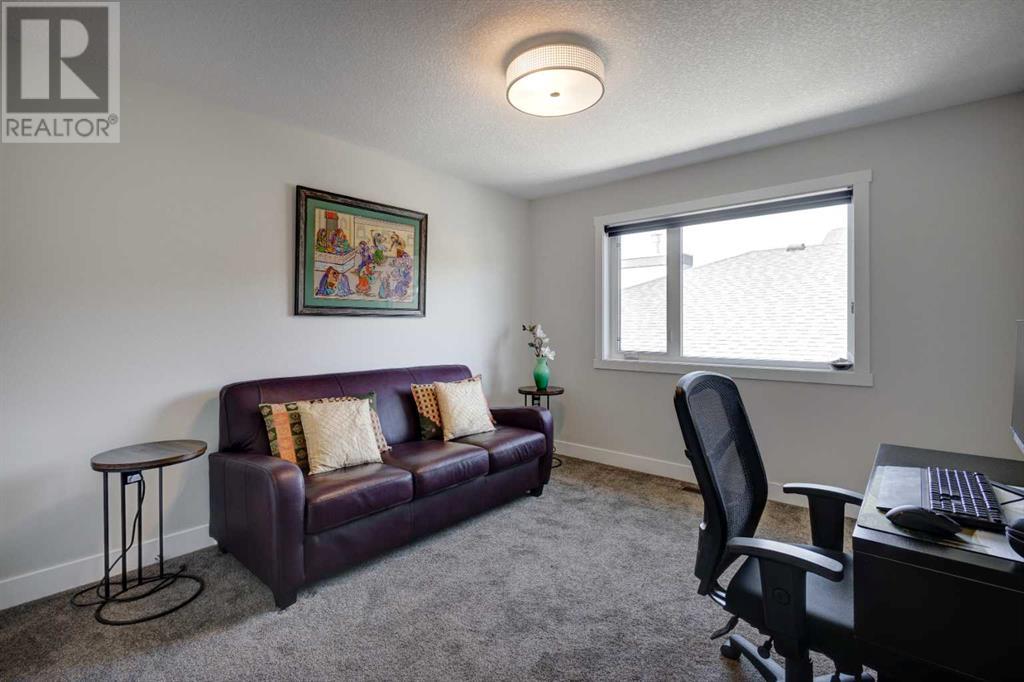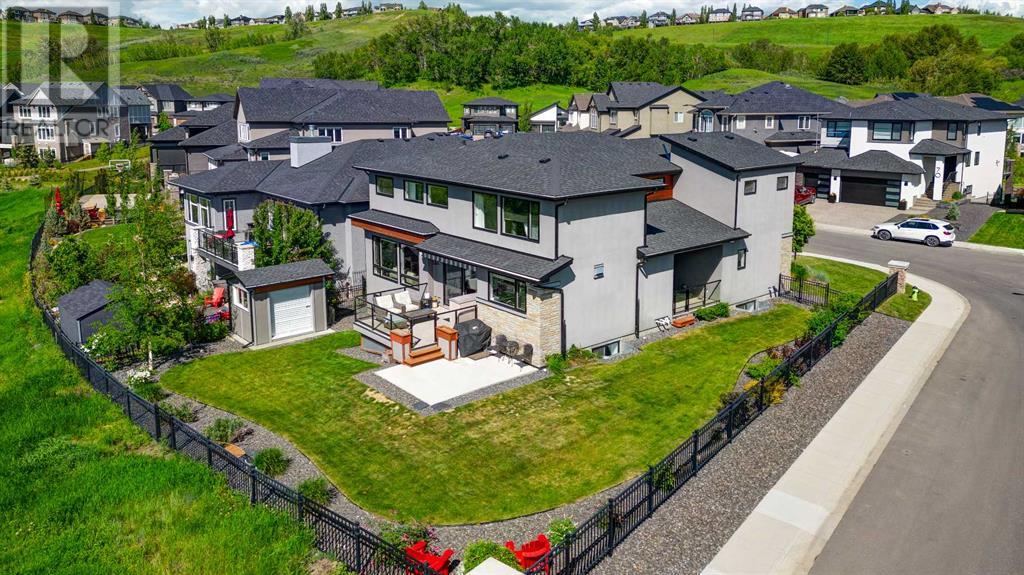5 Bedroom
5 Bathroom
3106 sqft
Fireplace
Central Air Conditioning
Forced Air
$1,359,900
Discover your dream home nestled in the serene neighborhood of Riverstone in Cranston. This pristine residence, cherished and immaculately maintained, is fully finished with 5 bedrooms and 4.5 bathrooms and backs onto a ravine! The architectural design, large corner lot, exposed aggregate driveway, exterior gem stone lighting, additional street parking plus being on a quiet street only adds to the curb appeal. The interior feels very open and spacious with all the ample natural sunlight throughout the day provided by the very large windows and high ceilings. The wide plank flooring all through the main level is another upgraded feature. On this main floor you will find a separate sunny west facing private covered patio plus another bedroom with a private attached 3 piece ensuite, a definite upgrade and perfect for guests. Other additional features on this main floor are a private office, spacious mudroom, 2 pc powder room, and gas fireplace. The living room and dining room areas are spacious and great for entertaining especially with the views of the ravine. The kitchen is a chef's delight designed with a massive granite island with serving & prep area, a butler's pantry and ample storage with several ceiling height walnut cabinets. All kitchen appliances are stainless steel and have been upgraded. The upper floor has a generous size bonus room, plus 2 other bedrooms and a 4 pc bathroom. The master bedroom on this upper floor, has end to end windows allowing an ideal view of the ravine plus there is an attached retreat like 5 pc bathroom complete with a very large steam shower plus his and hers sink. The walk in closet is substantial with its cabinetry and storage options. The laundry facilities are also on this upper floor and have a 2 way access from the hallway and from the walk in closet. The basement is fully finished and includes a bar, fitness area, recreation room, bedroom and 4 pc bathroom. There is sufficient storage in the basement with space in the u tility room, under the stairs and in a finished closet. The backyard has been meticulously cared for and is fully fenced and complete with another patio that has an attached power awning. The shed has a very large overhead door for easy access on larger items. The garage is heated, insulated and comes with custom floating metal shelves. Also included with this home are 2 AC units! Bow river, walking paths, playgrounds, schools, and shopping are all a short walk away! Don’t wait to view this gem! (id:58331)
Property Details
|
MLS® Number
|
A2138495 |
|
Property Type
|
Single Family |
|
Community Name
|
Cranston |
|
Parking Space Total
|
4 |
|
Plan
|
1711113 |
|
Structure
|
Clubhouse |
Building
|
Bathroom Total
|
5 |
|
Bedrooms Above Ground
|
4 |
|
Bedrooms Below Ground
|
1 |
|
Bedrooms Total
|
5 |
|
Amenities
|
Clubhouse |
|
Appliances
|
Washer, Refrigerator, Gas Stove(s), Dishwasher, Dryer, Microwave, Microwave Range Hood Combo, Oven - Built-in, Window Coverings, Garage Door Opener |
|
Basement Development
|
Finished |
|
Basement Type
|
Full (finished) |
|
Constructed Date
|
2018 |
|
Construction Style Attachment
|
Detached |
|
Cooling Type
|
Central Air Conditioning |
|
Fireplace Present
|
Yes |
|
Fireplace Total
|
1 |
|
Flooring Type
|
Other |
|
Foundation Type
|
Poured Concrete |
|
Half Bath Total
|
1 |
|
Heating Type
|
Forced Air |
|
Stories Total
|
2 |
|
Size Interior
|
3106 Sqft |
|
Total Finished Area
|
3106 Sqft |
|
Type
|
House |
Parking
|
Exposed Aggregate
|
|
|
Attached Garage
|
2 |
|
Street
|
|
Land
|
Acreage
|
No |
|
Fence Type
|
Fence |
|
Size Frontage
|
17 M |
|
Size Irregular
|
712.00 |
|
Size Total
|
712 M2|7,251 - 10,889 Sqft |
|
Size Total Text
|
712 M2|7,251 - 10,889 Sqft |
|
Zoning Description
|
R-1 |
Rooms
| Level |
Type |
Length |
Width |
Dimensions |
|
Lower Level |
Bedroom |
|
|
9.25 Ft x 14.00 Ft |
|
Lower Level |
4pc Bathroom |
|
|
Measurements not available |
|
Main Level |
Bedroom |
|
|
14.75 Ft x 10.67 Ft |
|
Main Level |
Office |
|
|
9.92 Ft x 10.67 Ft |
|
Main Level |
2pc Bathroom |
|
|
Measurements not available |
|
Main Level |
3pc Bathroom |
|
|
Measurements not available |
|
Upper Level |
Primary Bedroom |
|
|
17.33 Ft x 14.50 Ft |
|
Upper Level |
Bedroom |
|
|
12.25 Ft x 11.17 Ft |
|
Upper Level |
Bedroom |
|
|
16.00 Ft x 10.33 Ft |
|
Upper Level |
4pc Bathroom |
|
|
Measurements not available |
|
Upper Level |
5pc Bathroom |
|
|
Measurements not available |
https://www.realtor.ca/real-estate/27046261/69-cranbrook-rise-se-calgary-cranston


















































