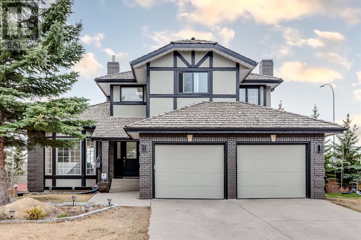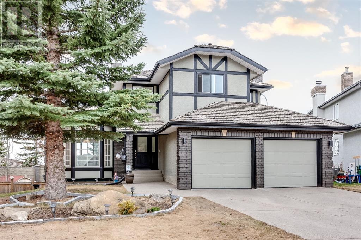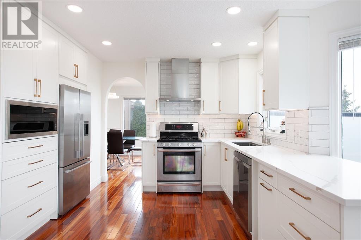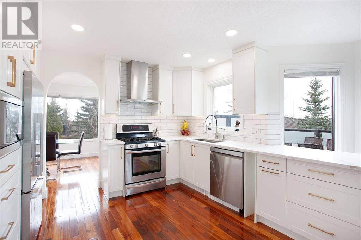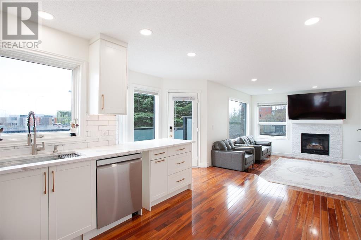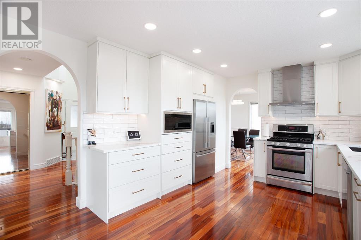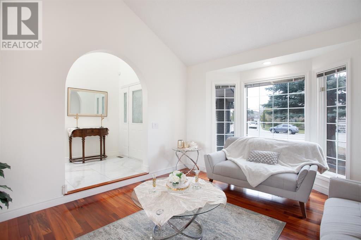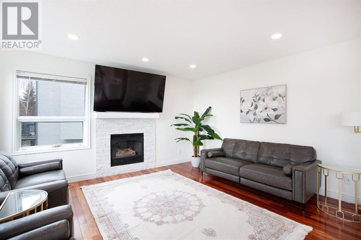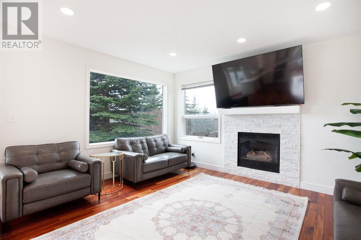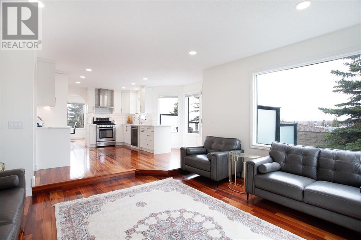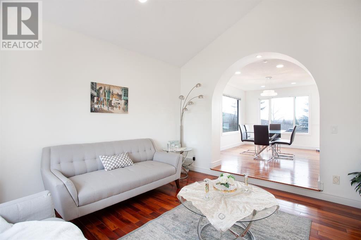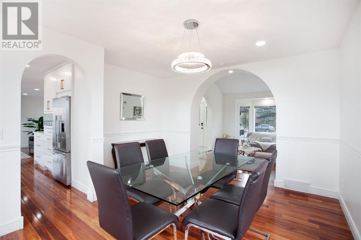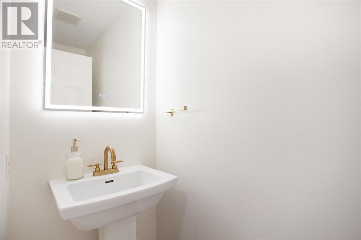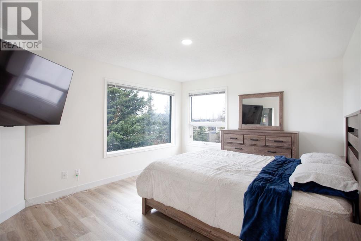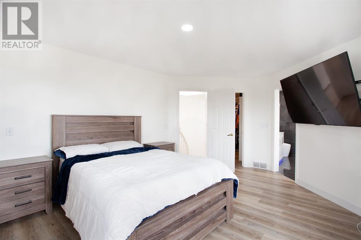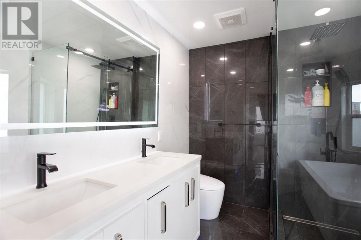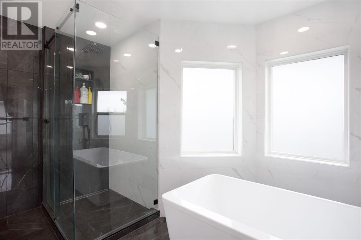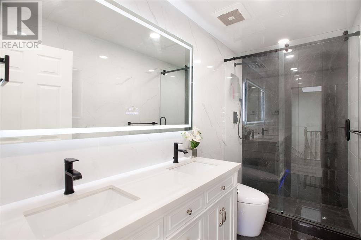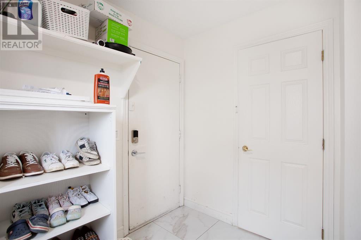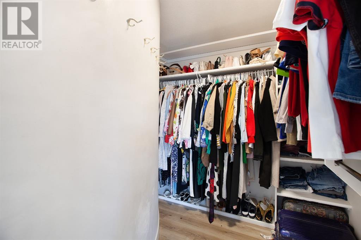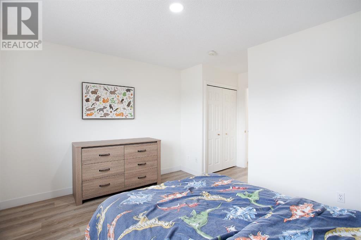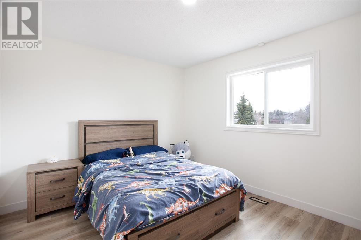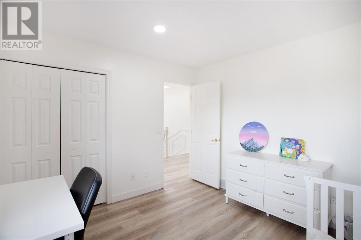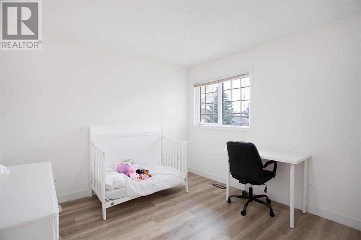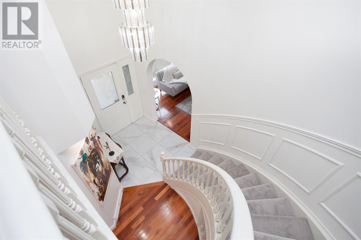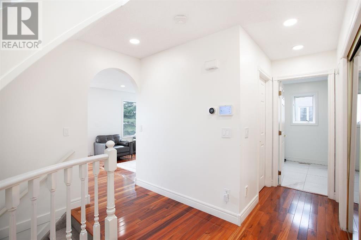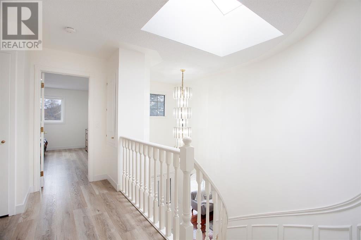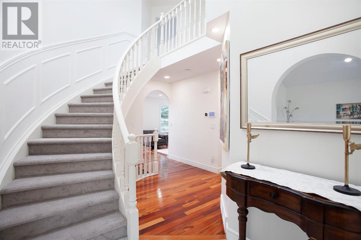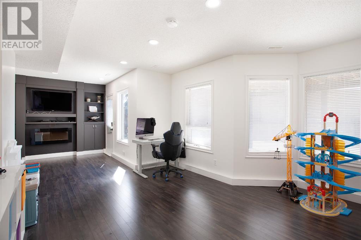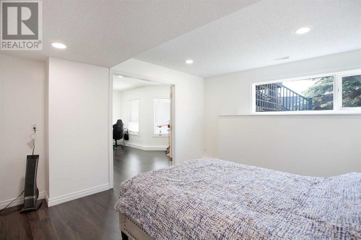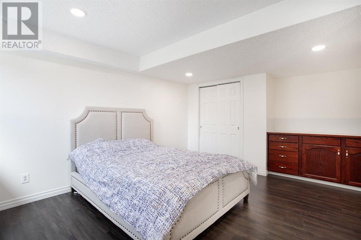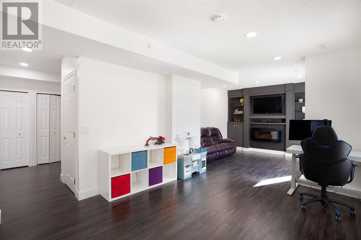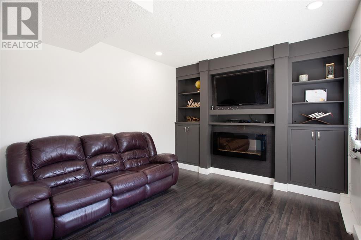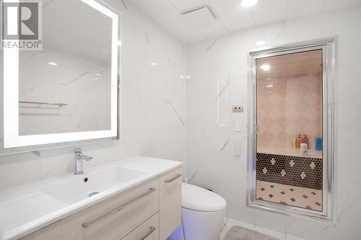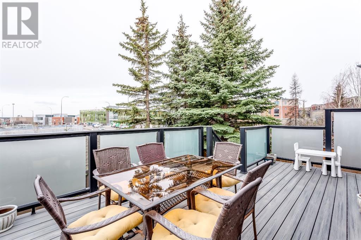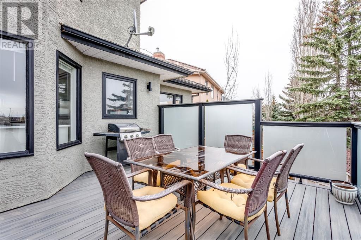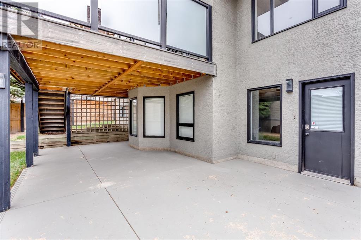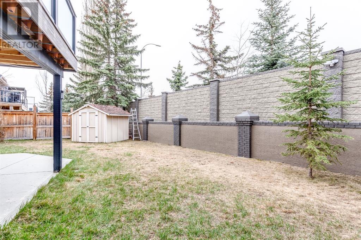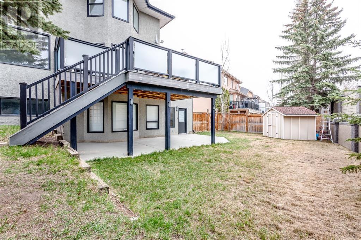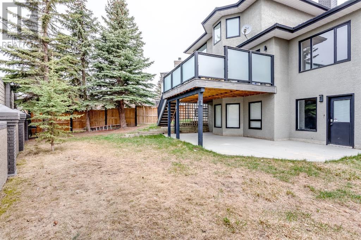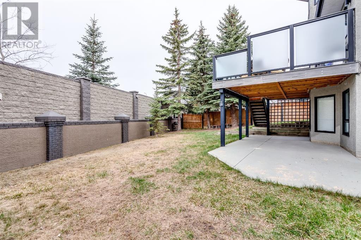4 Bedroom
4 Bathroom
2035 sqft
Fireplace
Central Air Conditioning
Forced Air
Landscaped, Lawn
$1,090,000
HUGE PRICE REDUCTION!!. Welcome to this beautiful renovated family home. This two-storey walkout boast breathtaking mountain views in the coveted community of Christie Park Estates . With over 2900 sqft of living space, including 4 beds and 4 baths, this home has undergone over $150K in recent upgrades, ensuring both style and functionality meet your every need. As you step inside, you're greeted by a striking foyer featuring a grand curved staircase and vaulted ceiling, setting the tone for the elegance that awaits within. The main floor impresses with its formal living and dining areas, an open kitchen with movable island, quartz counter tops bathed in natural light, showcases stainless steel appliances, including a gas stove, open to the cozy family room with a gas fireplace, convenient powder room, and a large practical mudroom off of the garage. The main floor kitchen leads seamlessly to a south-facing deck and backyard, a perfect setting for outdoor entertaining. Upstairs, you will discover a tranquil Primary suite with an ensuite bath, featuring SMART LED mirror a jetted tub, glass shower, and a spacious walk-in closet and two additional bedrooms, a well-appointed bathroom, and even a laundry chute for added convenience. Located with easy access to 69 St, 17 Ave, and the future ring road, this home also offers quick access to the West LRT, various schools, Westside Rec, Aspen Shopping, and the majestic Rocky Mountains. This home is sure to leave a lasting impression with its many upgrades including new carpet and LVP, complete new kitchen, SMART Switches, locks, and Sensors and much much more. Book your showing today and experience its charm for yourself! (id:58331)
Property Details
|
MLS® Number
|
A2126895 |
|
Property Type
|
Single Family |
|
Community Name
|
Christie Park |
|
Amenities Near By
|
Park, Playground, Recreation Nearby |
|
Features
|
Treed, No Animal Home, No Smoking Home |
|
Parking Space Total
|
4 |
|
Plan
|
8911730 |
|
Structure
|
Deck |
Building
|
Bathroom Total
|
4 |
|
Bedrooms Above Ground
|
3 |
|
Bedrooms Below Ground
|
1 |
|
Bedrooms Total
|
4 |
|
Appliances
|
Washer, Refrigerator, Gas Stove(s), Dishwasher, Dryer, Microwave, Humidifier, Hood Fan, Window Coverings |
|
Basement Development
|
Finished |
|
Basement Features
|
Walk Out |
|
Basement Type
|
Full (finished) |
|
Constructed Date
|
1992 |
|
Construction Material
|
Poured Concrete, Wood Frame |
|
Construction Style Attachment
|
Detached |
|
Cooling Type
|
Central Air Conditioning |
|
Exterior Finish
|
Brick, Concrete, Stucco |
|
Fireplace Present
|
Yes |
|
Fireplace Total
|
2 |
|
Flooring Type
|
Carpeted, Hardwood, Laminate, Tile, Vinyl Plank |
|
Foundation Type
|
Poured Concrete |
|
Half Bath Total
|
1 |
|
Heating Type
|
Forced Air |
|
Stories Total
|
2 |
|
Size Interior
|
2035 Sqft |
|
Total Finished Area
|
2035 Sqft |
|
Type
|
House |
Parking
Land
|
Acreage
|
No |
|
Fence Type
|
Fence |
|
Land Amenities
|
Park, Playground, Recreation Nearby |
|
Landscape Features
|
Landscaped, Lawn |
|
Size Depth
|
36.63 M |
|
Size Frontage
|
14.01 M |
|
Size Irregular
|
642.00 |
|
Size Total
|
642 M2|4,051 - 7,250 Sqft |
|
Size Total Text
|
642 M2|4,051 - 7,250 Sqft |
|
Zoning Description
|
R-c1 |
Rooms
| Level |
Type |
Length |
Width |
Dimensions |
|
Basement |
Recreational, Games Room |
|
|
17.50 Ft x 26.00 Ft |
|
Basement |
Bedroom |
|
|
17.17 Ft x 13.00 Ft |
|
Basement |
3pc Bathroom |
|
|
6.08 Ft x 13.00 Ft |
|
Basement |
Furnace |
|
|
15.67 Ft x 12.25 Ft |
|
Main Level |
Kitchen |
|
|
11.25 Ft x 14.33 Ft |
|
Main Level |
Dining Room |
|
|
12.58 Ft x 13.67 Ft |
|
Main Level |
Family Room |
|
|
17.25 Ft x 17.58 Ft |
|
Main Level |
Living Room |
|
|
12.50 Ft x 14.00 Ft |
|
Main Level |
Other |
|
|
8.33 Ft x 8.83 Ft |
|
Main Level |
2pc Bathroom |
|
|
7.42 Ft x 2.83 Ft |
|
Upper Level |
Primary Bedroom |
|
|
17.50 Ft x 12.42 Ft |
|
Upper Level |
5pc Bathroom |
|
|
13.33 Ft x 9.92 Ft |
|
Upper Level |
Other |
|
|
10.42 Ft x 7.33 Ft |
|
Upper Level |
Bedroom |
|
|
12.50 Ft x 14.83 Ft |
|
Upper Level |
Bedroom |
|
|
10.58 Ft x 10.50 Ft |
|
Upper Level |
4pc Bathroom |
|
|
10.58 Ft x 4.92 Ft |
https://www.realtor.ca/real-estate/26838902/7007-christie-briar-manor-sw-calgary-christie-park
