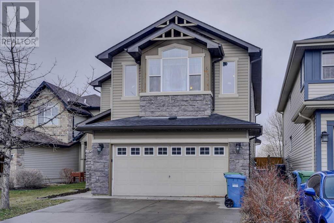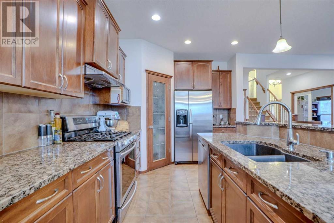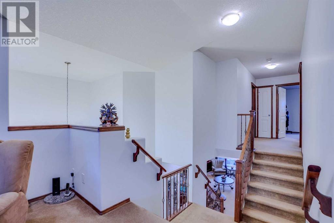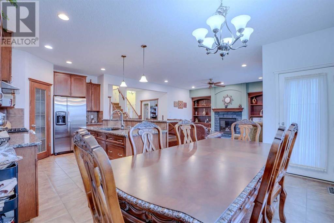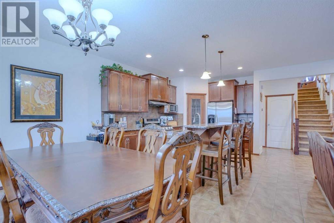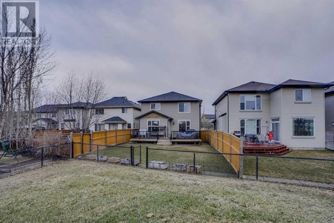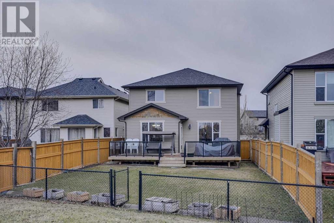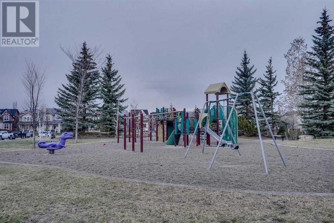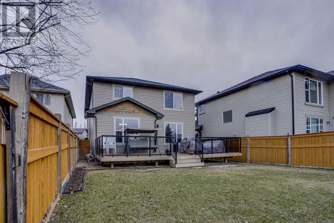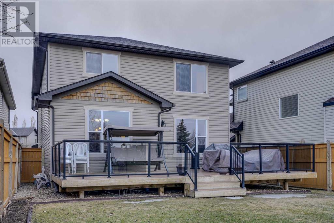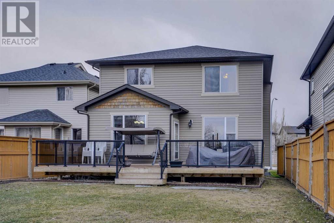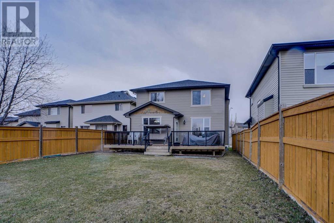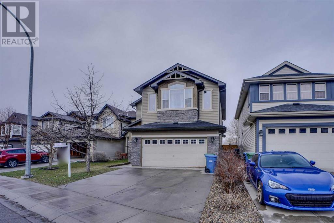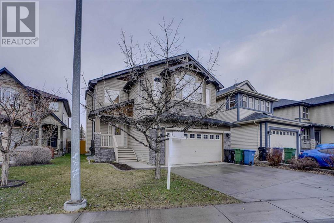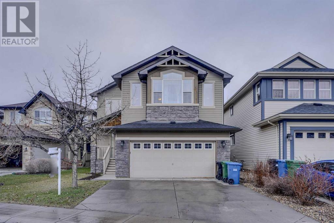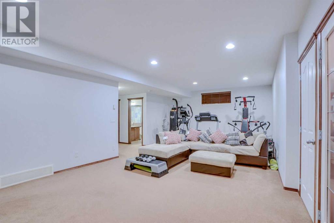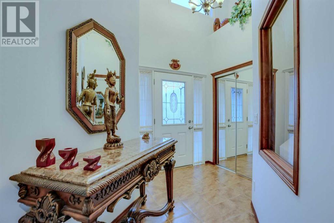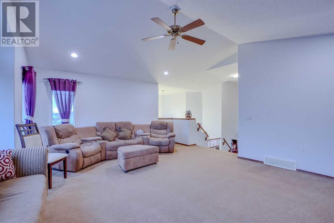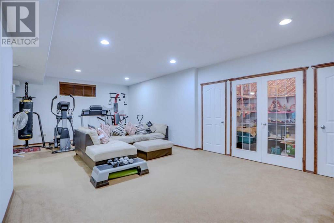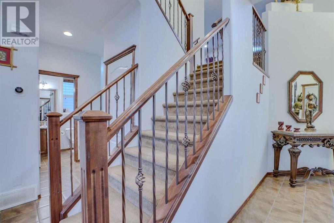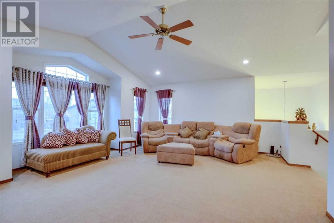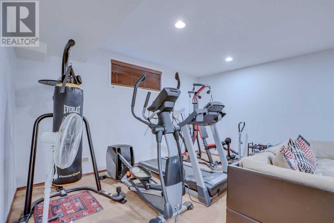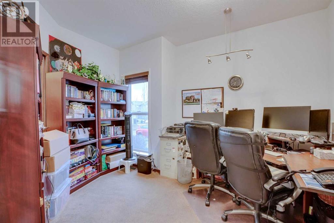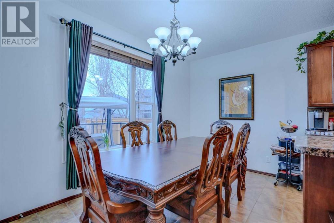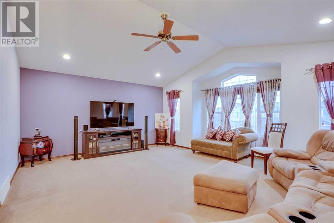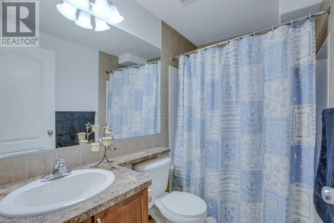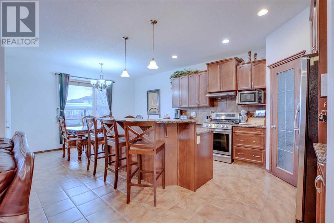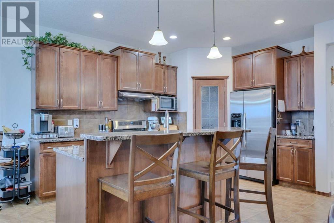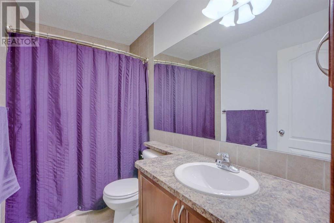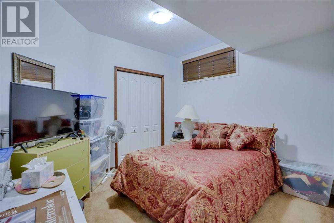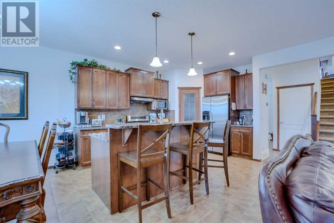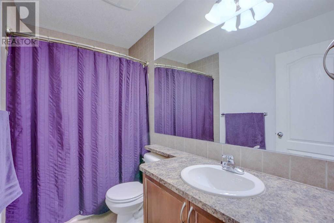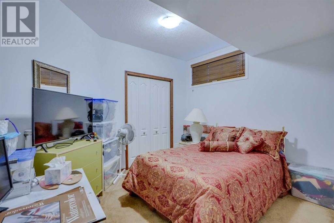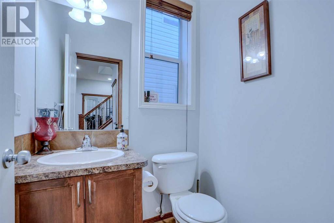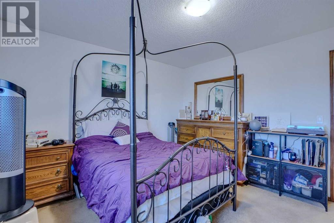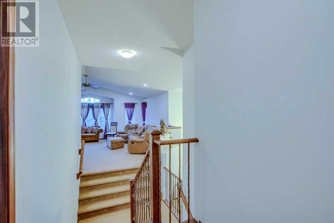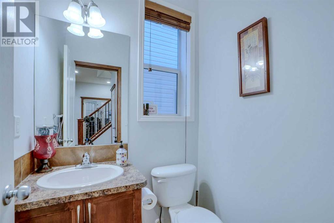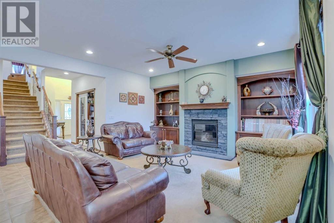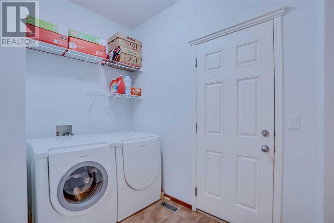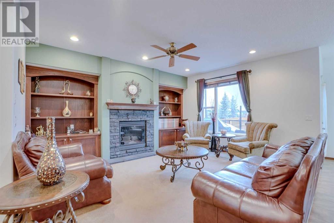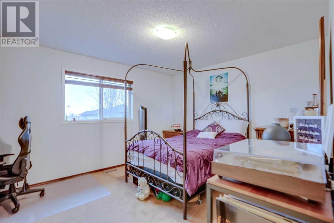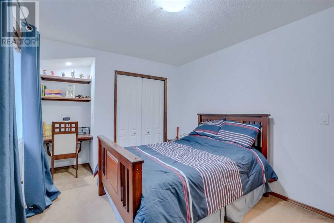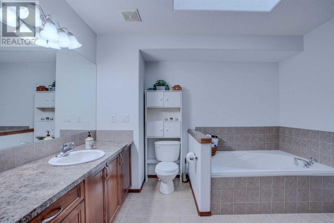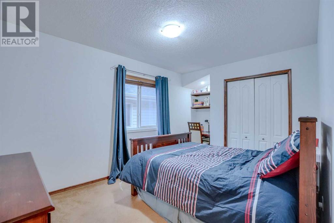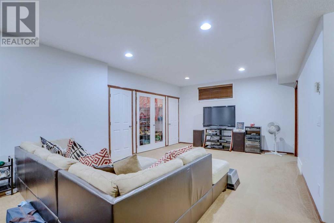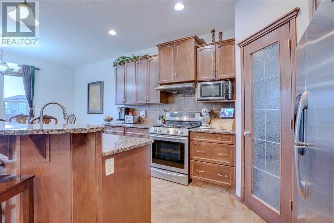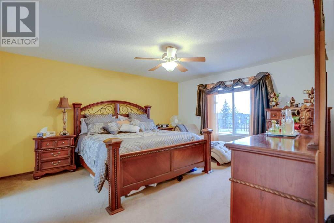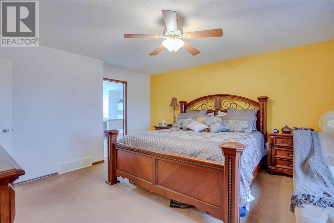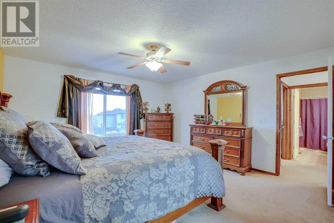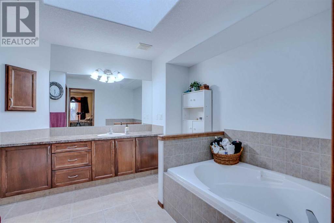4 Bedroom
4 Bathroom
2340 sqft
Fireplace
Central Air Conditioning
Other, Forced Air
Garden Area, Landscaped, Lawn
$870,000
VERY NEAT AND CLEAN HOUSE LOADED WITH UPGRADES, LIKE 9' CEILING ON THE MAIN LEVEL,GRANITE KITCHEN COUNTERS,IRON SPINDLES,CERAMIC TILES , SOLAR PANEL,SKYLIGHT,CENTRAL AIR CONDITIONING,BUILT-IN SHELVING AND THE LIST GOES ON. ORIGINAL OWNERS, MAIN FLOOR FAMILY ROOM WITH GAS FIRE PLACE, KITCHEN WITH HUGE ISLAND,GRANITE COUNTER TOPS AND PANTRY,DINING ROOM,OFFICE ON THE MAIN LEVEL,LAUNDRY AND HALF BATH ON THE MAIN LEVEL AS WELL AND PATIO GOING TO THE BACK YARD. BACKS ON TO A PARK,HUGE DECK ON THE BACK .UPPER LEVEL WITH HUGE BONUS ROOM AND 3 LARGE BEDROOMS . MASTER WITH FULL BATH EN SUITE,SKYLIGHT,SOAK ER TUB AND WALK-IN CLOSET AND 2 OTHER BEDROOMS AND AN OTHER FULL BATH. FULLY FINISHED BASEMENT WITH BEDROOM,FULL BATH AND HUGE REC ROOM. CLOSE TO ALL THE AMENITIES LIKE NEW HOSPITAL,BUS,SCHOOLS,LAKE AND SHOPPING MALL,STONY TRAIL AND OTHER MAJOR ROUTES.VERY EASY TO SHOW.SHOWS EXCELLENT.A MUST TO SEE. (id:58331)
Property Details
|
MLS® Number
|
A2122912 |
|
Property Type
|
Single Family |
|
Community Name
|
Auburn Bay |
|
Amenities Near By
|
Park, Playground, Recreation Nearby |
|
Community Features
|
Lake Privileges |
|
Features
|
No Animal Home, No Smoking Home |
|
Parking Space Total
|
6 |
|
Plan
|
0610337 |
|
Structure
|
Deck |
Building
|
Bathroom Total
|
4 |
|
Bedrooms Above Ground
|
3 |
|
Bedrooms Below Ground
|
1 |
|
Bedrooms Total
|
4 |
|
Appliances
|
Washer, Refrigerator, Gas Stove(s), Dishwasher, Dryer, Window Coverings, Garage Door Opener |
|
Basement Development
|
Finished |
|
Basement Type
|
Full (finished) |
|
Constructed Date
|
2005 |
|
Construction Material
|
Wood Frame |
|
Construction Style Attachment
|
Detached |
|
Cooling Type
|
Central Air Conditioning |
|
Exterior Finish
|
Vinyl Siding |
|
Fireplace Present
|
Yes |
|
Fireplace Total
|
1 |
|
Flooring Type
|
Carpeted, Ceramic Tile |
|
Foundation Type
|
Poured Concrete |
|
Half Bath Total
|
1 |
|
Heating Fuel
|
Natural Gas |
|
Heating Type
|
Other, Forced Air |
|
Stories Total
|
2 |
|
Size Interior
|
2340 Sqft |
|
Total Finished Area
|
2340 Sqft |
|
Type
|
House |
Parking
Land
|
Acreage
|
No |
|
Fence Type
|
Fence |
|
Land Amenities
|
Park, Playground, Recreation Nearby |
|
Landscape Features
|
Garden Area, Landscaped, Lawn |
|
Size Depth
|
30.7 M |
|
Size Frontage
|
14 M |
|
Size Irregular
|
430.00 |
|
Size Total
|
430 M2|4,051 - 7,250 Sqft |
|
Size Total Text
|
430 M2|4,051 - 7,250 Sqft |
|
Zoning Description
|
R-1n |
Rooms
| Level |
Type |
Length |
Width |
Dimensions |
|
Second Level |
Primary Bedroom |
|
|
16.08 Ft x 13.92 Ft |
|
Second Level |
Bedroom |
|
|
12.25 Ft x 11.42 Ft |
|
Second Level |
Bedroom |
|
|
12.92 Ft x 9.67 Ft |
|
Second Level |
Bonus Room |
|
|
19.92 Ft x 15.25 Ft |
|
Second Level |
3pc Bathroom |
|
|
Measurements not available |
|
Second Level |
4pc Bathroom |
|
|
Measurements not available |
|
Lower Level |
Bedroom |
|
|
11.33 Ft x 10.08 Ft |
|
Lower Level |
Living Room |
|
|
13.83 Ft x 9.08 Ft |
|
Lower Level |
3pc Bathroom |
|
|
Measurements not available |
|
Main Level |
Kitchen |
|
|
14.00 Ft x 9.92 Ft |
|
Main Level |
Dining Room |
|
|
13.92 Ft x 8.33 Ft |
|
Main Level |
Living Room |
|
|
15.92 Ft x 15.08 Ft |
|
Main Level |
Office |
|
|
12.67 Ft x 9.75 Ft |
|
Main Level |
Laundry Room |
|
|
5.08 Ft x 5.08 Ft |
|
Main Level |
2pc Bathroom |
|
|
Measurements not available |
https://www.realtor.ca/real-estate/26761495/795-auburn-bay-heights-se-calgary-auburn-bay
