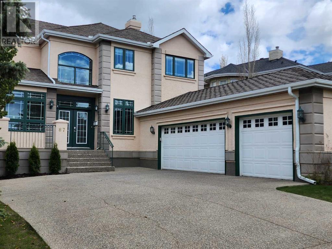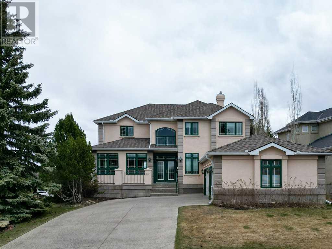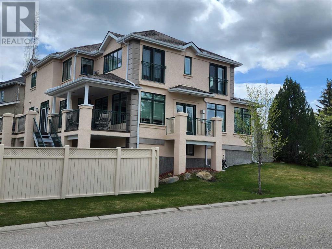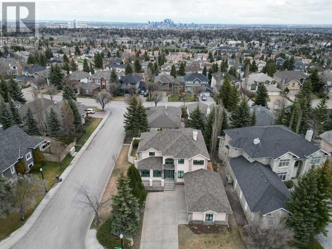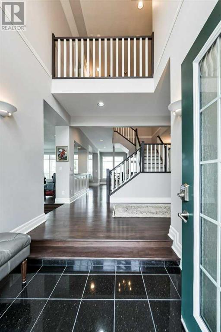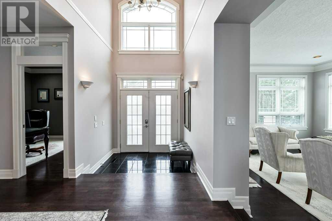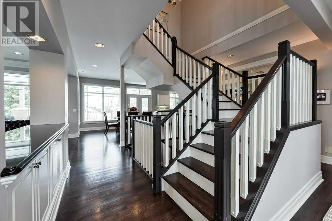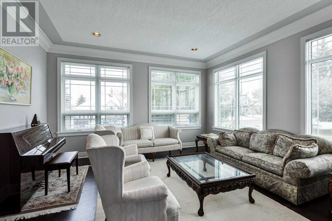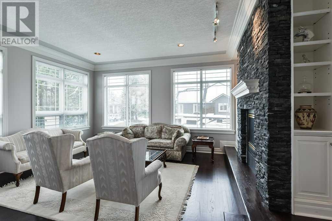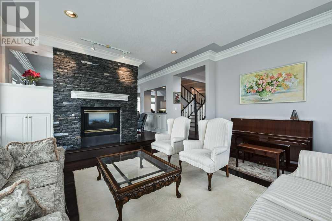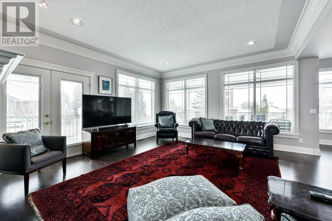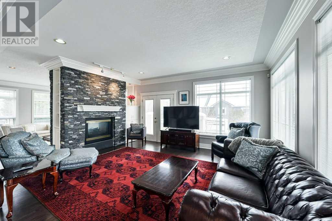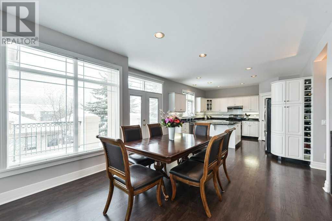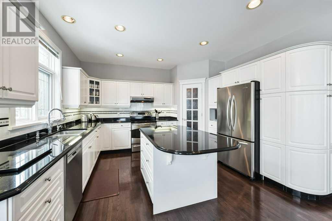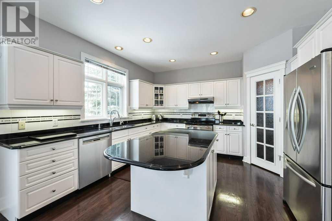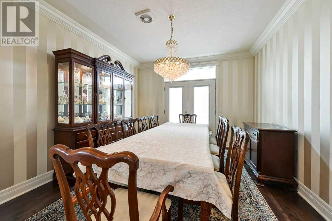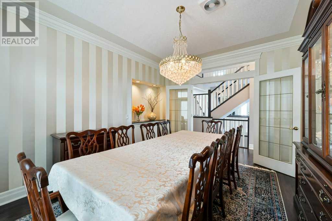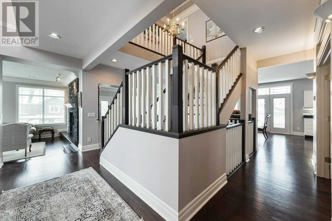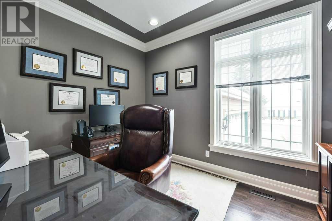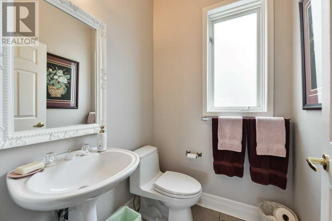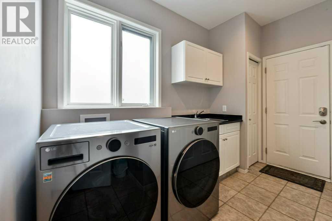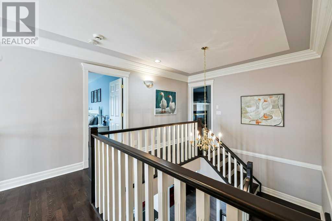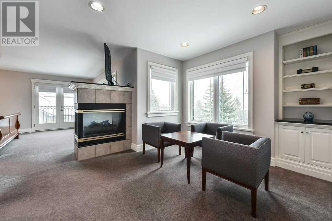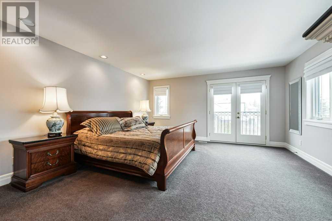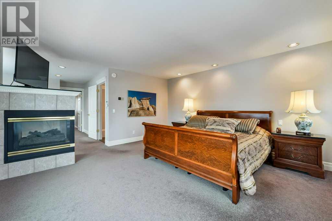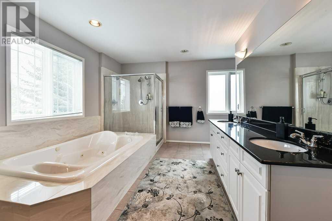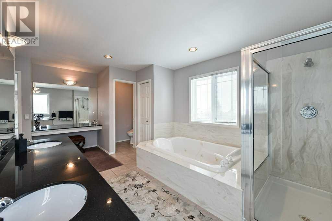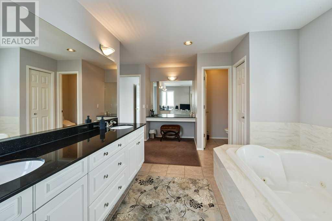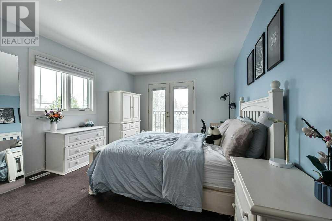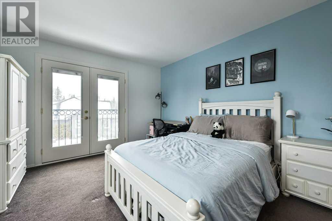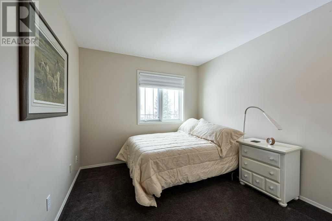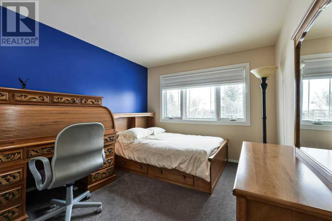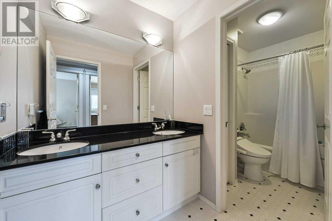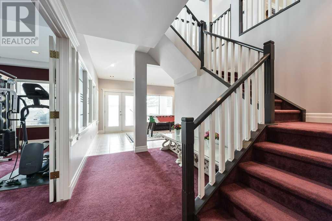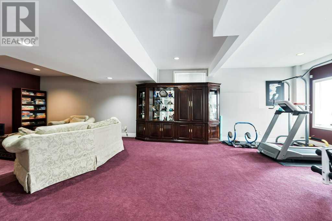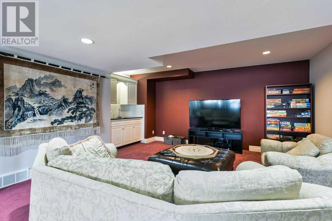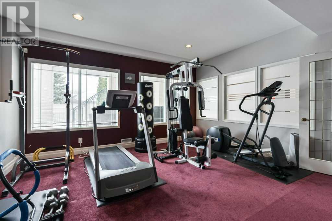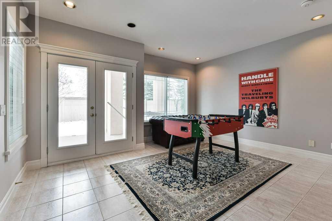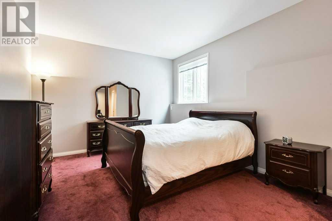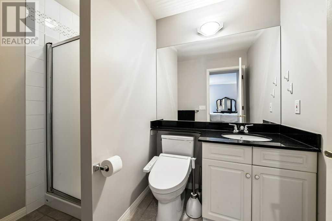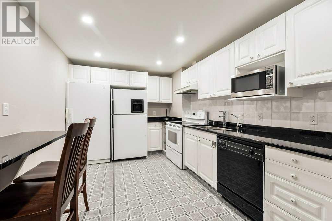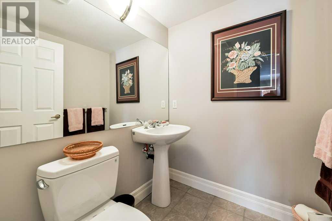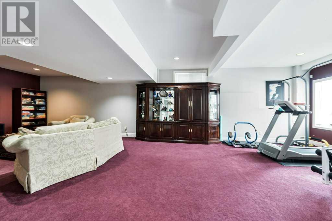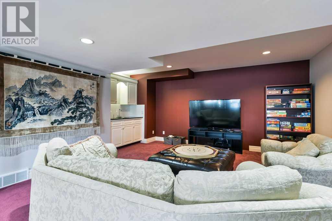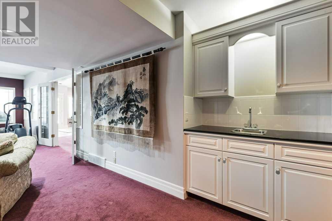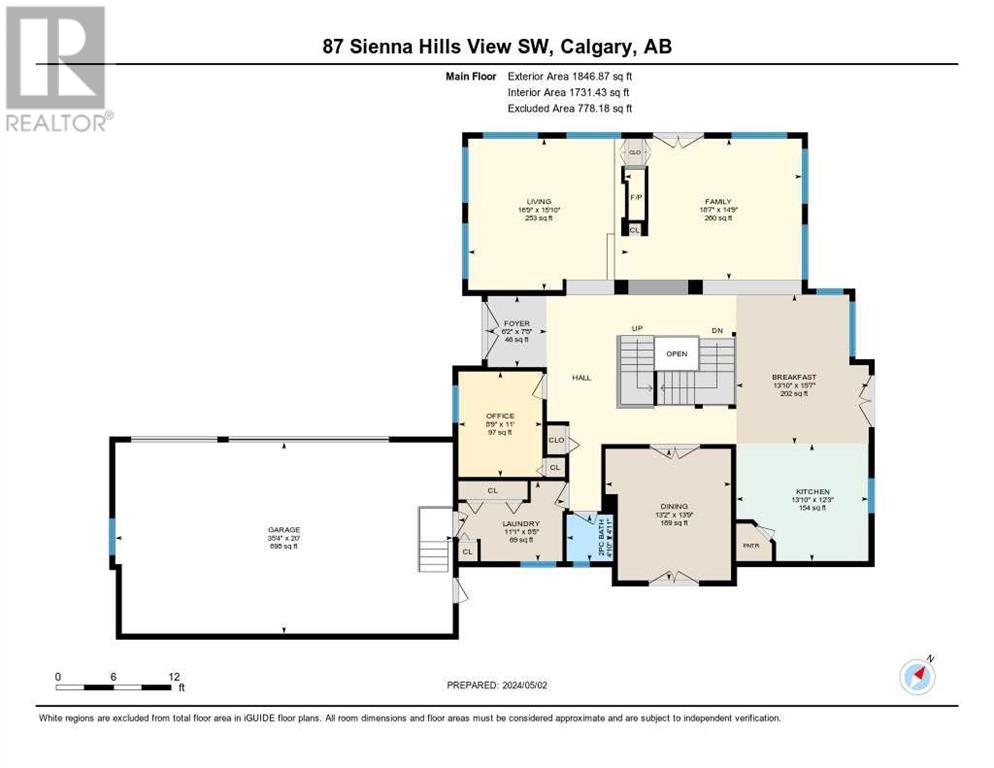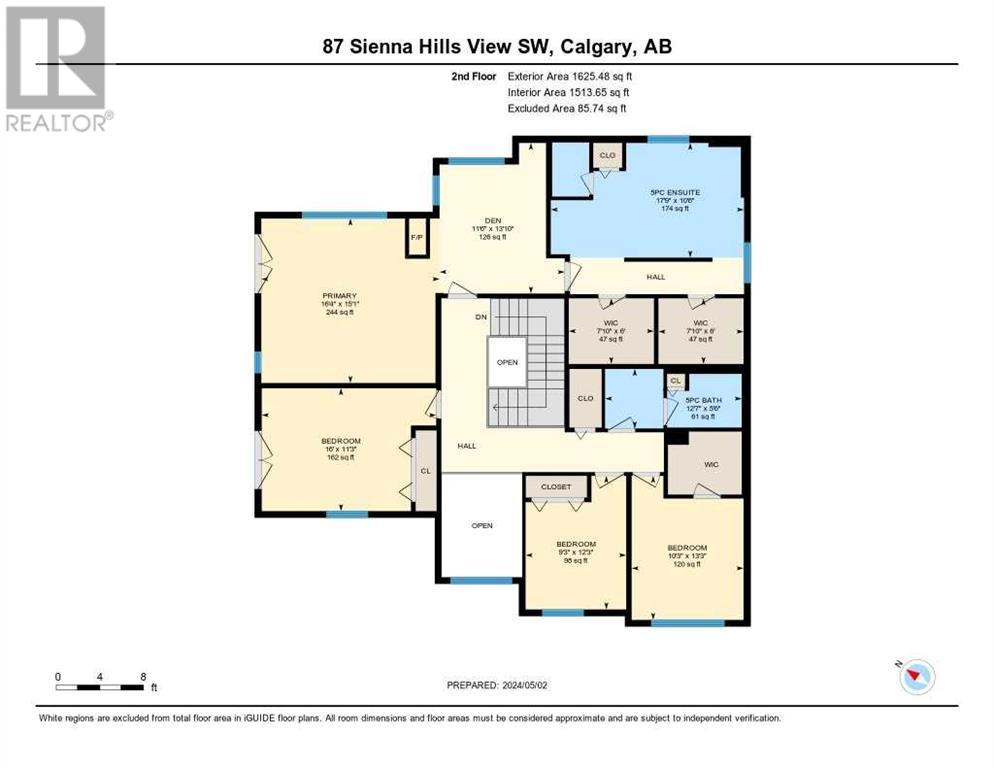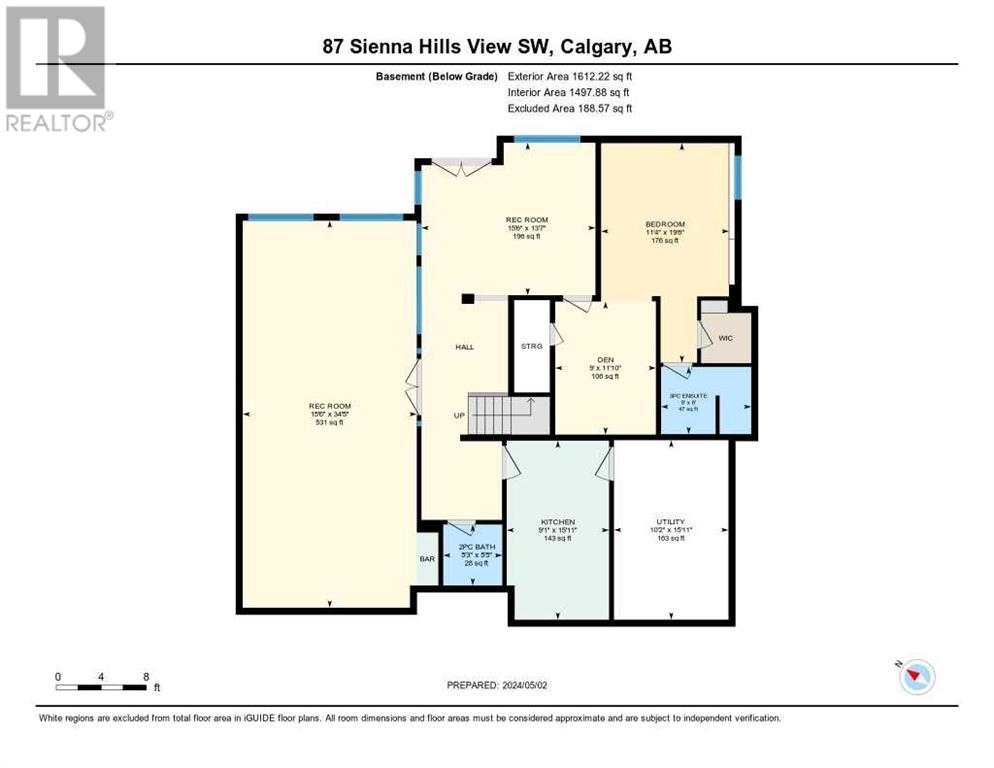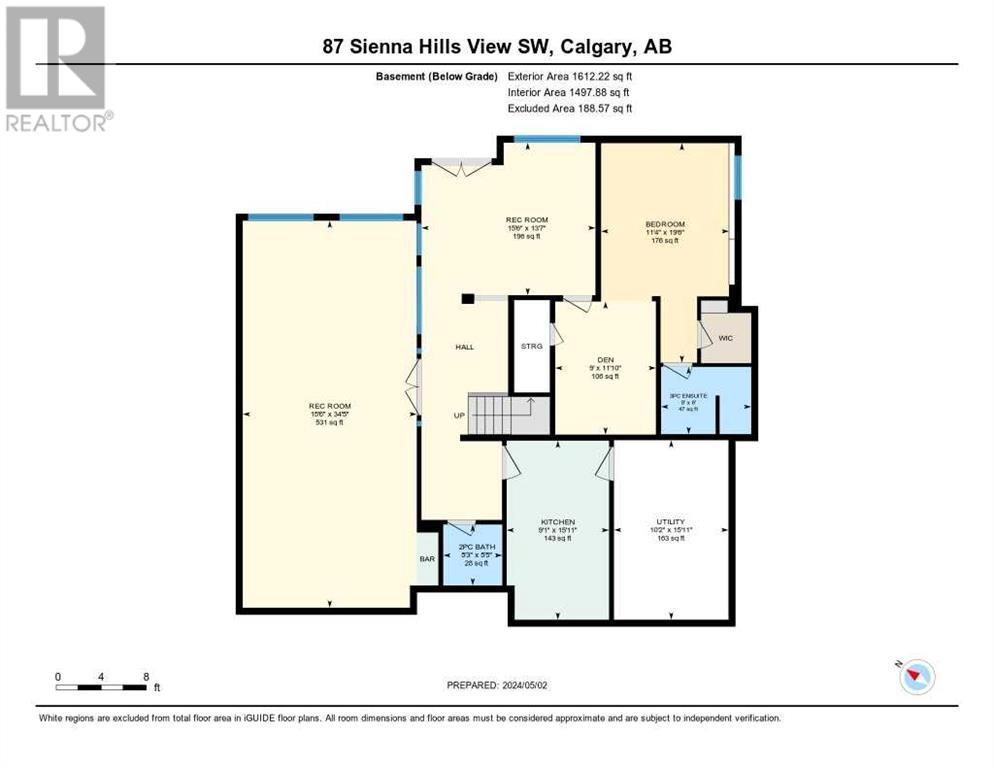5 Bedroom
4 Bathroom
3472.36 sqft
Fireplace
Central Air Conditioning
Forced Air
Landscaped, Lawn, Underground Sprinkler
$1,599,900
Rare find. Stunning estate home perched on ridge in private cul-de-sac with big city view, this 3,500 sq ft 2 story boasts 4 + 1 bedrooms, fully developed walk out basement, estate location in popular Sienna Hills. Large main entry with 2 story soaring ceiling and open stair well opens to large formal front living room area with lots of windows and stone double-sided fireplace that is open to the extra large family . Both living room and family room have French garden doors to outside balconies and hardwood floors. Family room is open to the extra large family breakfast nook with garden doors to generous outdoor deck area. The kitchen boasts abundance of beautiful white cabinets with huge island, large pantry and stainless appliances including an extra large side by side fridge/freezer. Plenty of gleaming black granite counter space, hardwood floors and wide array of pot lights to illuminate your cooking efforts. Enter the spacious formal dining room area with hand-painted designer walls, crown moldings, buffet area and garden doors to balcony. For anyone who entertains large groups, you will appreciate the sheer size of this dining area. Main floor office is off the front entry and has hardwood floors, crown moldings and pot lights as well as a large front window. Laundry area/mudroom has entry in from the large triple car garage and a 2 piece bath is located here also. Ascend the open stairs to the second level and the primary bedroom. This home boasts extra large bedrooms and anyone with a large family will appreciate the spacious bedrooms. The primary bedroom offers up super-size bedroom, pot lights, garden doors to balcony, 2-sided fireplace open to cozy sitting area. Amazing 5 piece ensuite bath with large jetted soaker tub, glass separate shower, huge double vanity. Separate makeup vanity and an actual dressing wing with two massive walk-in closets. Bedroom 2 also has garden doors to balcony. The other 2 bedrooms are also larger, perfect for teens. There is a 5 piece bath with separate vanity area and a separate shower, toilet and bath area. The lower walk-out level contains a City of Calgary certified secondary suite or use it just for the family. French doors lead to combined rec room/gym area and 2 piece bath. The kids can set up their gaming area here and there is a bright gym area with large windows. There is another large bright flex room perfect for hobbies, foosball or just hanging out. The 5th bedroom here again is a very generous size and has its own den/office/sitting area with 3 piece ensuite. The downstairs kitchen has bright white cabinets, fridge, stove, dishwasher, hood fan, microwave and lots of counter space as well as an eating area. Behind the kitchen is a large storage space. This home has had all poly b pipe removed, $130,000 recent new windows and doors, new Hunter Douglas blinds, 2 new central air conditioners and 2 new furnaces installed 4 years ago, new composite decking. Shingles replaced 8 years ago. Glass doors have slim shades (id:58331)
Property Details
|
MLS® Number
|
A2127580 |
|
Property Type
|
Single Family |
|
Community Name
|
Signal Hill |
|
Amenities Near By
|
Park, Playground |
|
Features
|
Cul-de-sac, Treed, French Door, Closet Organizers, No Animal Home, No Smoking Home |
|
Parking Space Total
|
6 |
|
Plan
|
9110988 |
|
Structure
|
Deck |
Building
|
Bathroom Total
|
4 |
|
Bedrooms Above Ground
|
4 |
|
Bedrooms Below Ground
|
1 |
|
Bedrooms Total
|
5 |
|
Appliances
|
Refrigerator, Range - Electric, Dishwasher, Window Coverings, Washer & Dryer |
|
Basement Development
|
Finished |
|
Basement Features
|
Walk Out |
|
Basement Type
|
Full (finished) |
|
Constructed Date
|
1994 |
|
Construction Material
|
Wood Frame |
|
Construction Style Attachment
|
Detached |
|
Cooling Type
|
Central Air Conditioning |
|
Fireplace Present
|
Yes |
|
Fireplace Total
|
1 |
|
Flooring Type
|
Carpeted, Ceramic Tile, Hardwood |
|
Foundation Type
|
Poured Concrete |
|
Half Bath Total
|
1 |
|
Heating Fuel
|
Natural Gas |
|
Heating Type
|
Forced Air |
|
Stories Total
|
2 |
|
Size Interior
|
3472.36 Sqft |
|
Total Finished Area
|
3472.36 Sqft |
|
Type
|
House |
Parking
Land
|
Acreage
|
No |
|
Fence Type
|
Fence |
|
Land Amenities
|
Park, Playground |
|
Landscape Features
|
Landscaped, Lawn, Underground Sprinkler |
|
Size Depth
|
41.36 M |
|
Size Frontage
|
17.9 M |
|
Size Irregular
|
932.00 |
|
Size Total
|
932 M2|7,251 - 10,889 Sqft |
|
Size Total Text
|
932 M2|7,251 - 10,889 Sqft |
|
Zoning Description
|
R-c1 |
Rooms
| Level |
Type |
Length |
Width |
Dimensions |
|
Lower Level |
Recreational, Games Room |
|
|
4.72 M x 4.13 M |
|
Lower Level |
Recreational, Games Room |
|
|
4.72 M x 10.49 M |
|
Lower Level |
Bedroom |
|
|
3.47 M x 5.95 M |
|
Lower Level |
Den |
|
|
2.73 M x 3.61 M |
|
Lower Level |
3pc Bathroom |
|
|
2.45 M x 1.82 M |
|
Lower Level |
Kitchen |
|
|
2.78 M x 4.85 M |
|
Lower Level |
2pc Bathroom |
|
|
1.60 M x 1.65 M |
|
Main Level |
Living Room |
|
|
5.11 M x 4.82 M |
|
Main Level |
Family Room |
|
|
5.66 M x 4.50 M |
|
Main Level |
Breakfast |
|
|
4.23 M x 4.76 M |
|
Main Level |
Kitchen |
|
|
4.21 M x 3.73 M |
|
Main Level |
Dining Room |
|
|
4.00 M x 4.41 M |
|
Main Level |
Office |
|
|
2.87 M x 3.36 M |
|
Main Level |
Laundry Room |
|
|
3.38 M x 2.55 M |
|
Upper Level |
Primary Bedroom |
|
|
4.99 M x 4.60 M |
|
Upper Level |
Den |
|
|
3.50 M x 4.21 M |
|
Upper Level |
5pc Bathroom |
|
|
5.40 M x 3.21 M |
|
Upper Level |
Bedroom |
|
|
4.88 M x 3.44 M |
|
Upper Level |
Bedroom |
|
|
2.81 M x 3.73 M |
|
Upper Level |
Bedroom |
|
|
3.13 M x 4.03 M |
|
Upper Level |
5pc Bathroom |
|
|
3.82 M x 1.66 M |
https://www.realtor.ca/real-estate/26836722/87-sienna-hills-view-sw-calgary-signal-hill
