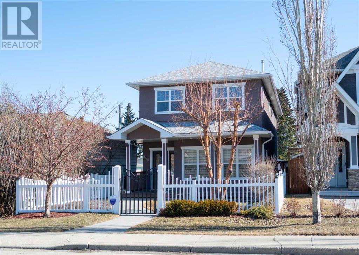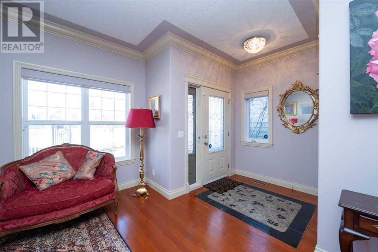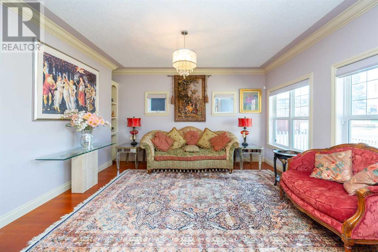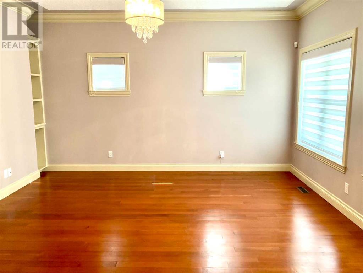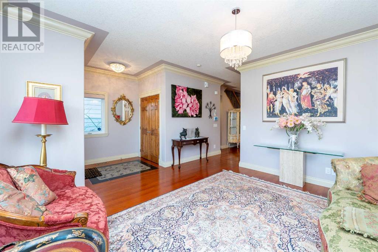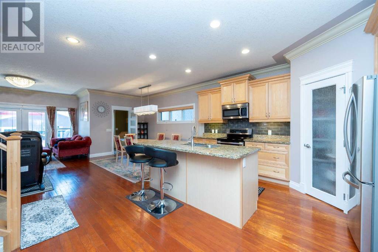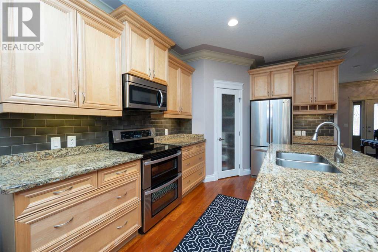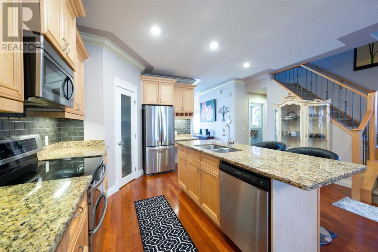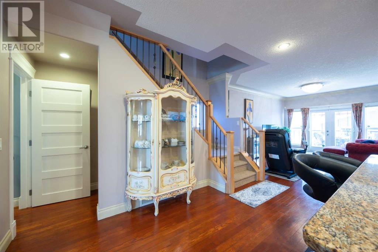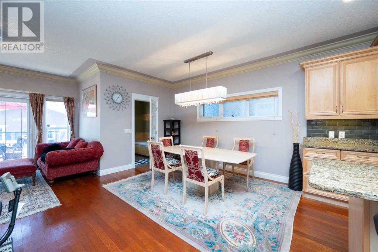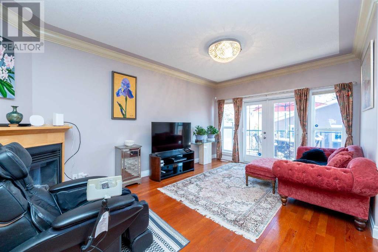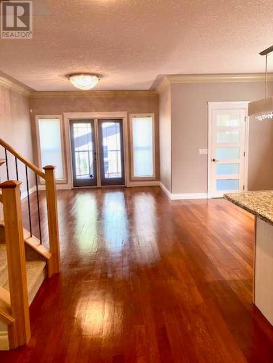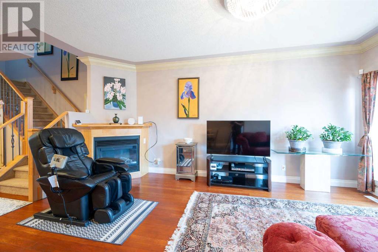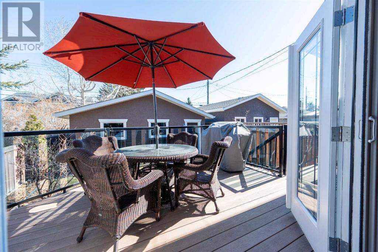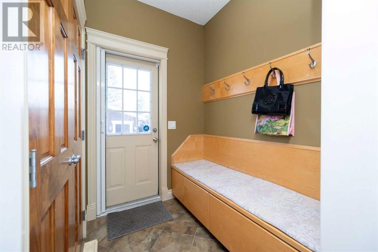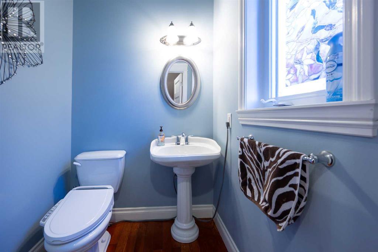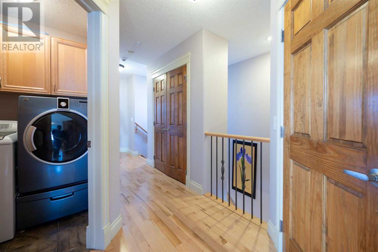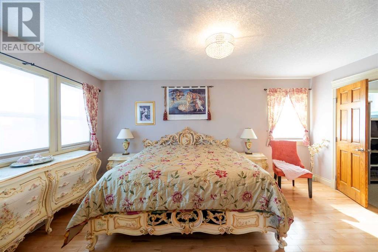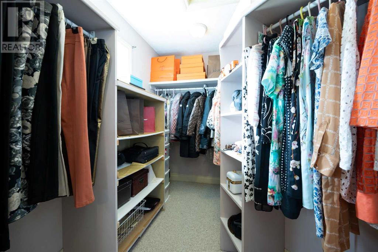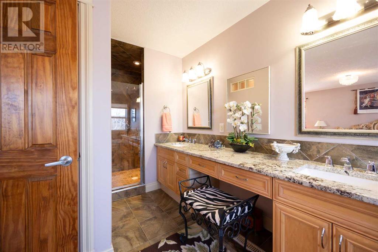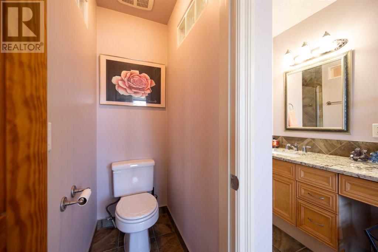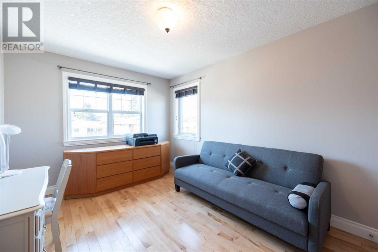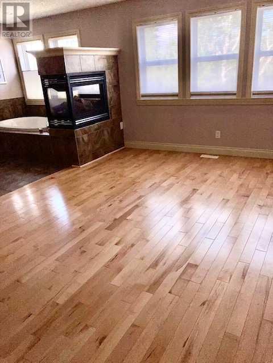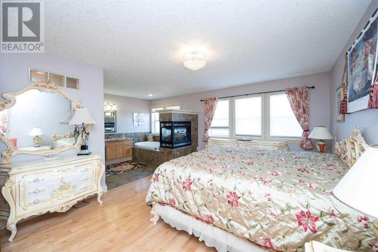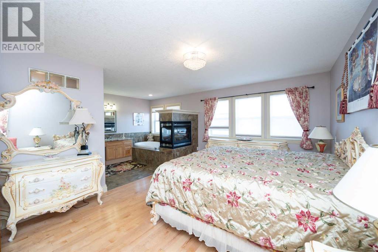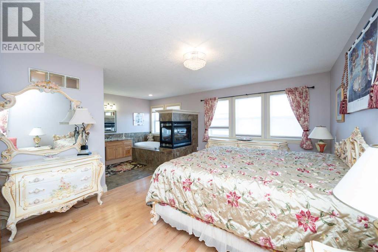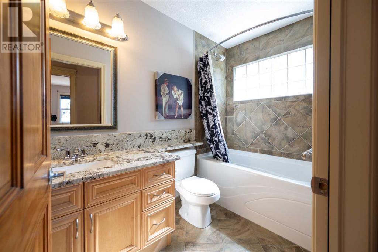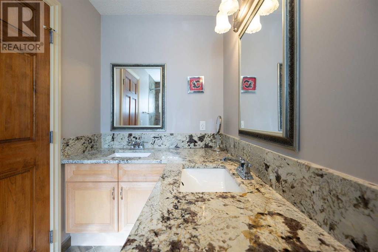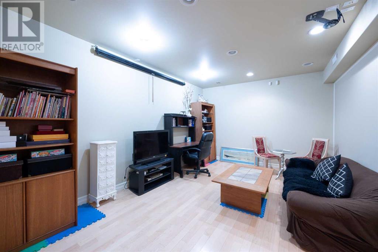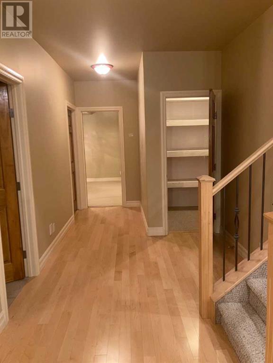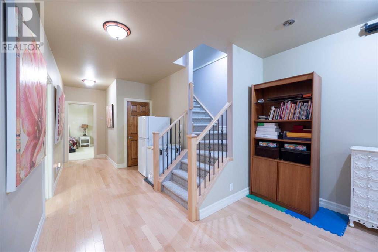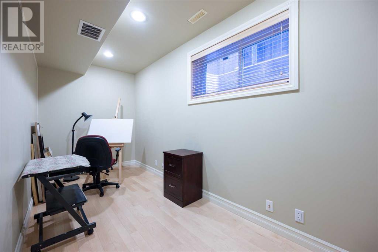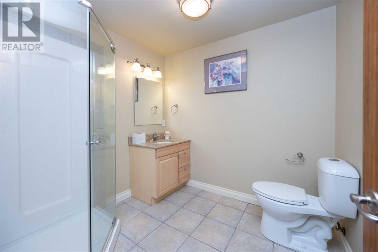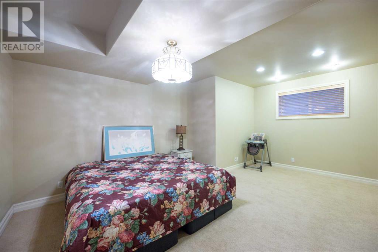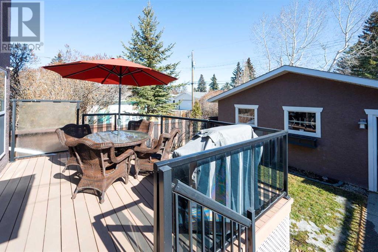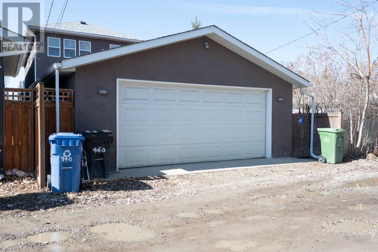4 Bedroom
4 Bathroom
2072.07 sqft
Fireplace
Central Air Conditioning
Forced Air
$885,000
Welcome to this enchanting 3-bedroom, 3.5-bathroom home with AIR CONDITIONING located at the heart of Rosscarock. The layout gives a warming and cozy environment which connects the living room and dining area, setting the scene for gatherings and movie nights. The home is over 2,000 sq. ft. above grade and around 3000 sq. ft. of total finished space. The living room features a cozy gas fireplace and access to the back deck and double garage. Upgraded kitchen with maple cabinets, granite counter tops, and stainless steel appliances. The upper floor features 3 bedrooms and two 5-pcs bathrooms. The master bedroom consists of a 3-sided gas fireplace which enhance to a relaxing atmosphere! The ROOF was replaced in 2021/DECK was done in 2012/IN-FLOOR HEATING in the basement bathroom/FURNACE serviced and cleaned every year. This infill home has great access to both downtown and the mountains! CLOSE TO DOWNTOWN, RESTAURANTS, TRANSIT, SHOPPING, PARKS AND MUCH MORE! (id:58331)
Property Details
|
MLS® Number
|
A2118531 |
|
Property Type
|
Single Family |
|
Community Name
|
Rosscarrock |
|
Features
|
Pvc Window |
|
Parking Space Total
|
2 |
|
Plan
|
0514083 |
|
Structure
|
Deck |
Building
|
Bathroom Total
|
4 |
|
Bedrooms Above Ground
|
3 |
|
Bedrooms Below Ground
|
1 |
|
Bedrooms Total
|
4 |
|
Appliances
|
Washer, Refrigerator, Dishwasher, Stove, Dryer, Microwave Range Hood Combo, Humidifier, Garage Door Opener |
|
Basement Development
|
Finished |
|
Basement Type
|
Full (finished) |
|
Constructed Date
|
2004 |
|
Construction Style Attachment
|
Detached |
|
Cooling Type
|
Central Air Conditioning |
|
Exterior Finish
|
Stucco |
|
Fireplace Present
|
Yes |
|
Fireplace Total
|
2 |
|
Flooring Type
|
Hardwood, Tile |
|
Foundation Type
|
Poured Concrete |
|
Half Bath Total
|
1 |
|
Heating Fuel
|
Natural Gas |
|
Heating Type
|
Forced Air |
|
Stories Total
|
2 |
|
Size Interior
|
2072.07 Sqft |
|
Total Finished Area
|
2072.07 Sqft |
|
Type
|
House |
Parking
Land
|
Acreage
|
No |
|
Fence Type
|
Fence |
|
Size Depth
|
38.1 M |
|
Size Frontage
|
8.84 M |
|
Size Irregular
|
337.00 |
|
Size Total
|
337 M2|0-4,050 Sqft |
|
Size Total Text
|
337 M2|0-4,050 Sqft |
|
Zoning Description
|
R-c2 |
Rooms
| Level |
Type |
Length |
Width |
Dimensions |
|
Basement |
Bedroom |
|
|
13.25 Ft x 18.58 Ft |
|
Basement |
3pc Bathroom |
|
|
7.67 Ft x 7.17 Ft |
|
Basement |
Recreational, Games Room |
|
|
17.00 Ft x 11.75 Ft |
|
Main Level |
Living Room |
|
|
16.92 Ft x 14.33 Ft |
|
Main Level |
Kitchen |
|
|
16.67 Ft x 19.83 Ft |
|
Main Level |
Family Room |
|
|
17.75 Ft x 11.75 Ft |
|
Main Level |
Dining Room |
|
|
11.17 Ft x 8.08 Ft |
|
Main Level |
2pc Bathroom |
|
|
4.92 Ft x 5.08 Ft |
|
Upper Level |
Primary Bedroom |
|
|
18.75 Ft x 11.83 Ft |
|
Upper Level |
Bedroom |
|
|
13.75 Ft x 9.75 Ft |
|
Upper Level |
Bedroom |
|
|
13.58 Ft x 9.75 Ft |
|
Upper Level |
5pc Bathroom |
|
|
4.92 Ft x 10.50 Ft |
|
Upper Level |
5pc Bathroom |
|
|
18.67 Ft x 8.00 Ft |
https://www.realtor.ca/real-estate/26684239/940-40-street-sw-calgary-rosscarrock
