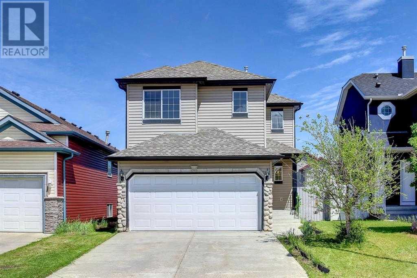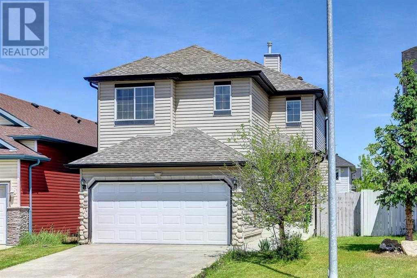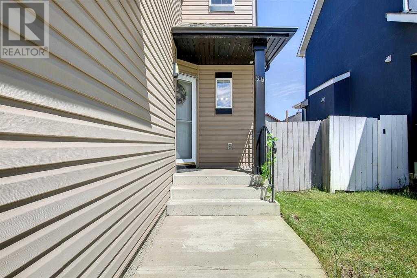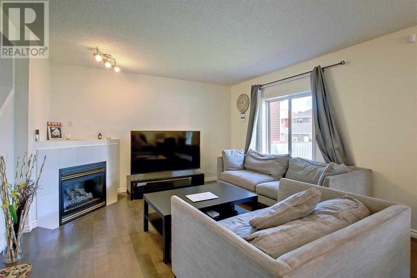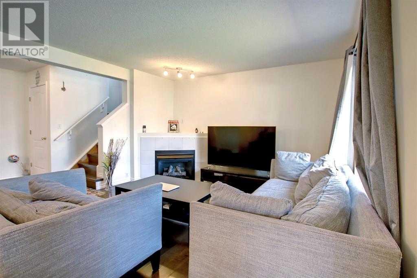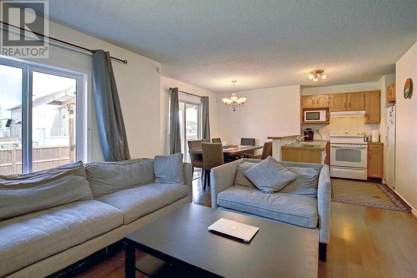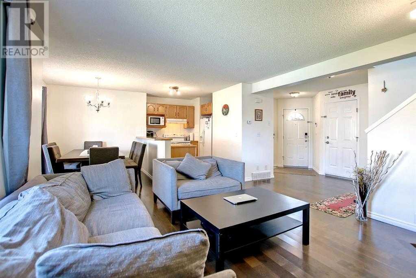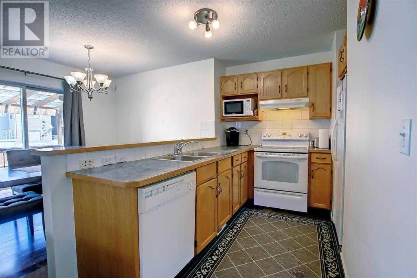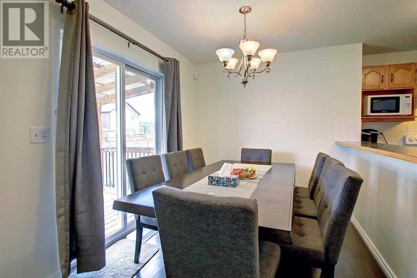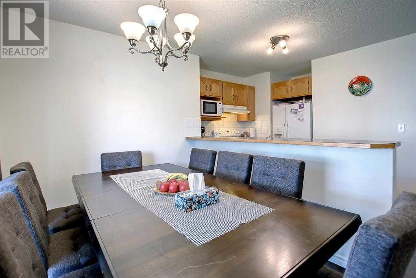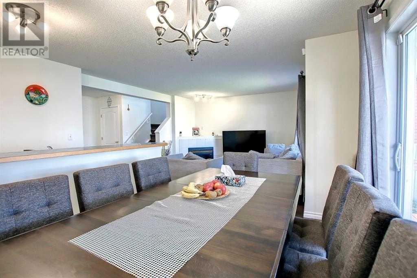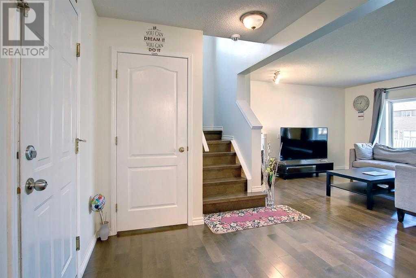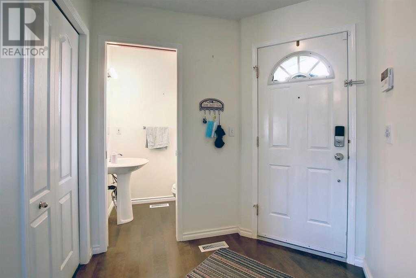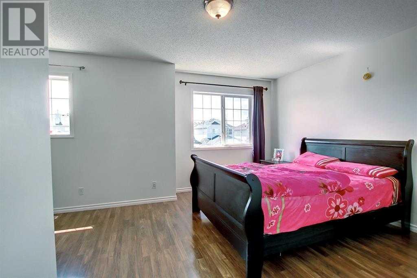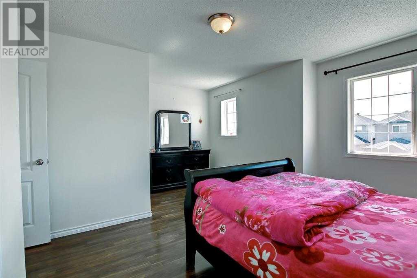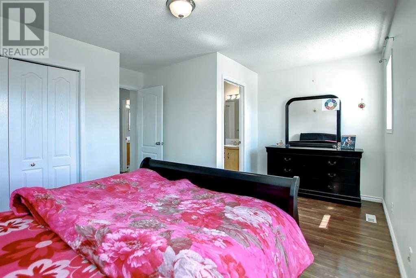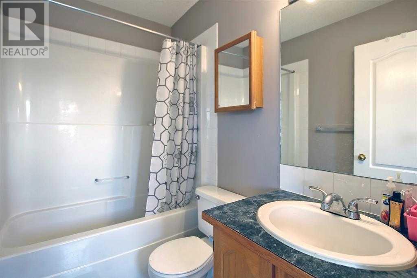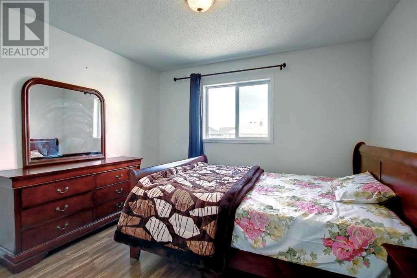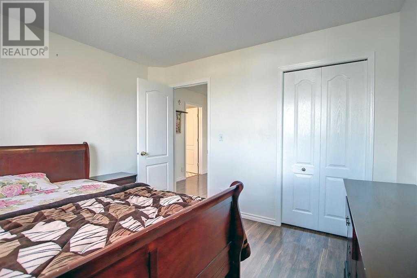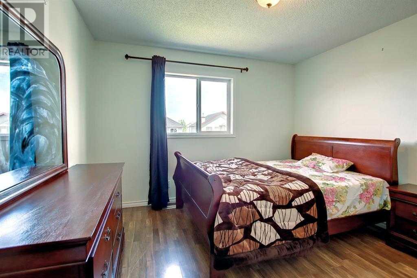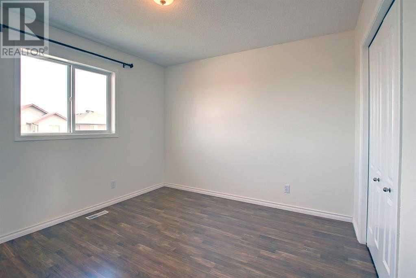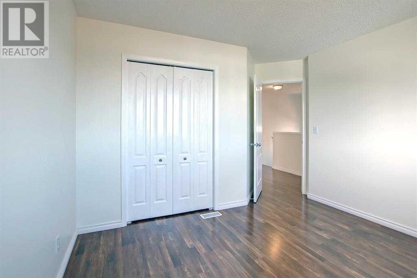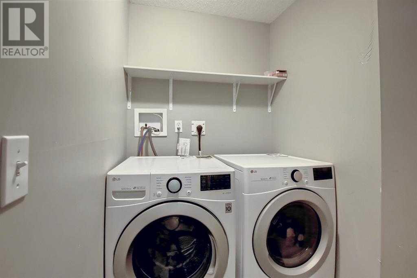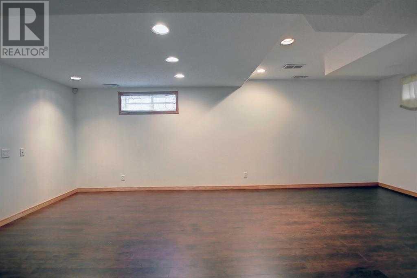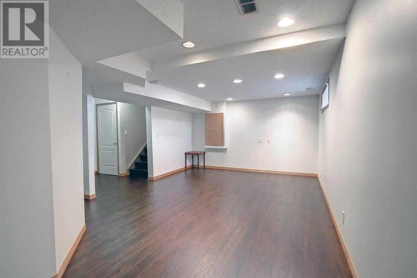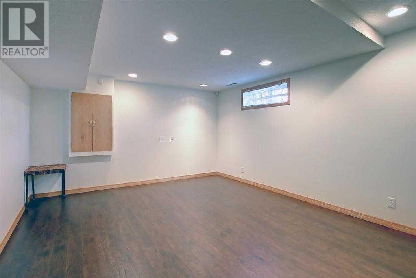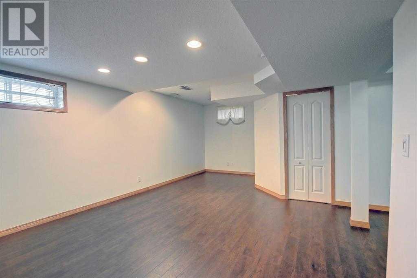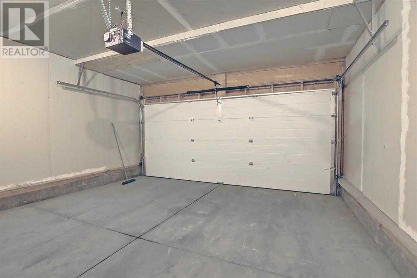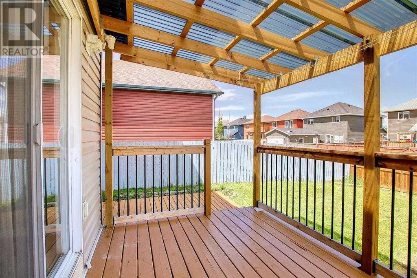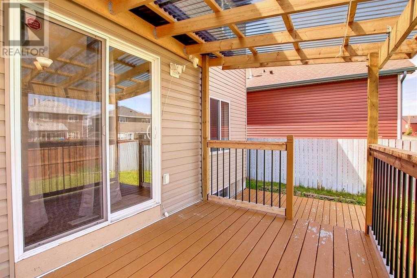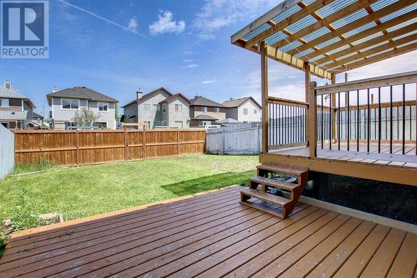3 Bedroom
3 Bathroom
1348 sqft
Fireplace
None
Forced Air
$610,000
(OPEN HOUSE 2-4 PM April 14th )Beautiful well kept home with 3 bedroom, fully finished basement and double garage attached . The well-laid-out main floor features a large bright living room with a fireplace , kitchen , dining area and a half washroom completes the main level. Upstairs is a SPACIOUS PRIMARY BEDROOM with 4 piece ensuite and walk-in closet, two more bedrooms and full washroom .The fully finished basement is great for a workout room or family recreation area and laundry room . Enormous deck and big backyard with more than enough green space for the kids to run and play. An amazing value in a great neighborhood ONLY 2 MINUTES TO C-TRAIN STATION and all nearby amenities in SADDLETOWNE including YMCA, GENESIS CENTRE, plenty of shopping, restaurants and professional services. Nearby schools, parks and playgrounds make this great place to raise a family. (id:58331)
Property Details
|
MLS® Number
|
A2122839 |
|
Property Type
|
Single Family |
|
Community Name
|
Saddle Ridge |
|
Amenities Near By
|
Park, Playground |
|
Features
|
No Animal Home, No Smoking Home |
|
Parking Space Total
|
4 |
|
Plan
|
0010372 |
|
Structure
|
None |
Building
|
Bathroom Total
|
3 |
|
Bedrooms Above Ground
|
3 |
|
Bedrooms Total
|
3 |
|
Appliances
|
Refrigerator, Dishwasher, Stove, Hood Fan |
|
Basement Development
|
Finished |
|
Basement Type
|
Full (finished) |
|
Constructed Date
|
2000 |
|
Construction Style Attachment
|
Detached |
|
Cooling Type
|
None |
|
Fireplace Present
|
Yes |
|
Fireplace Total
|
1 |
|
Flooring Type
|
Carpeted |
|
Foundation Type
|
Poured Concrete |
|
Half Bath Total
|
1 |
|
Heating Type
|
Forced Air |
|
Stories Total
|
2 |
|
Size Interior
|
1348 Sqft |
|
Total Finished Area
|
1348 Sqft |
|
Type
|
House |
Parking
Land
|
Acreage
|
No |
|
Fence Type
|
Fence |
|
Land Amenities
|
Park, Playground |
|
Size Depth
|
30.99 M |
|
Size Frontage
|
10.09 M |
|
Size Irregular
|
327.00 |
|
Size Total
|
327 M2|0-4,050 Sqft |
|
Size Total Text
|
327 M2|0-4,050 Sqft |
|
Zoning Description
|
R-1n |
Rooms
| Level |
Type |
Length |
Width |
Dimensions |
|
Basement |
Family Room |
|
|
21.92 Ft x 12.75 Ft |
|
Main Level |
Living Room/dining Room |
|
|
13.25 Ft x 12.00 Ft |
|
Main Level |
Kitchen |
|
|
7.00 Ft x 10.75 Ft |
|
Main Level |
Dining Room |
|
|
10.92 Ft x 7.50 Ft |
|
Main Level |
2pc Bathroom |
|
|
5.08 Ft x 3.67 Ft |
|
Upper Level |
Primary Bedroom |
|
|
16.92 Ft x 12.83 Ft |
|
Upper Level |
Bedroom |
|
|
11.25 Ft x 10.58 Ft |
|
Upper Level |
Bedroom |
|
|
11.33 Ft x 10.58 Ft |
|
Upper Level |
4pc Bathroom |
|
|
9.25 Ft x 7.50 Ft |
|
Upper Level |
4pc Bathroom |
|
|
7.42 Ft x 4.92 Ft |
https://www.realtor.ca/real-estate/26748930/98-saddleback-road-ne-calgary-saddle-ridge
