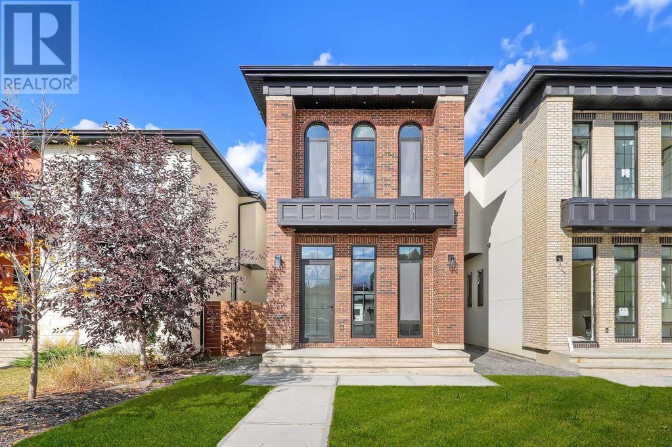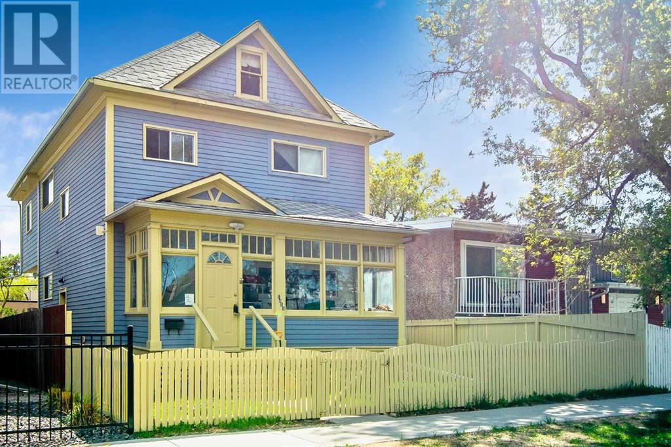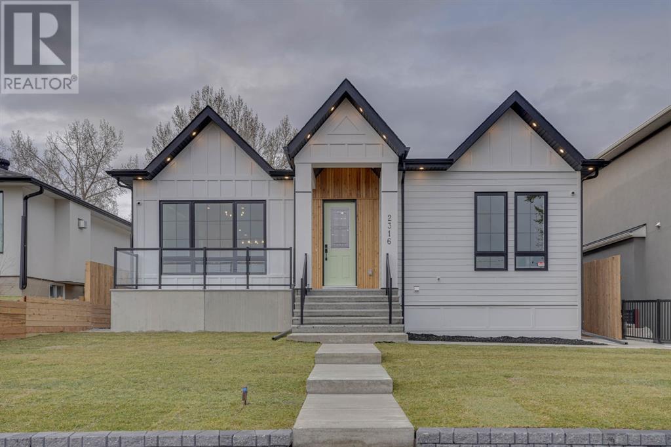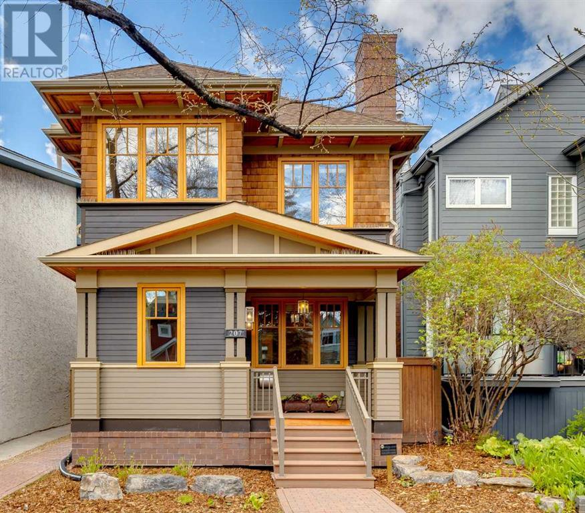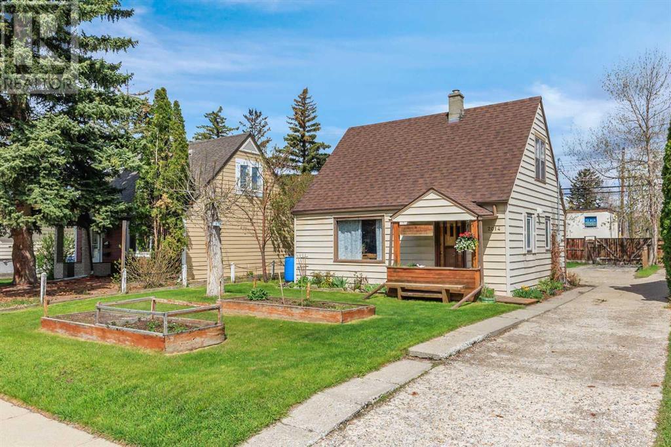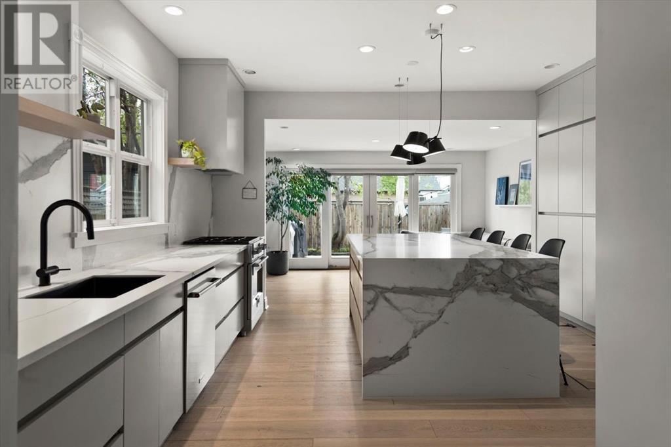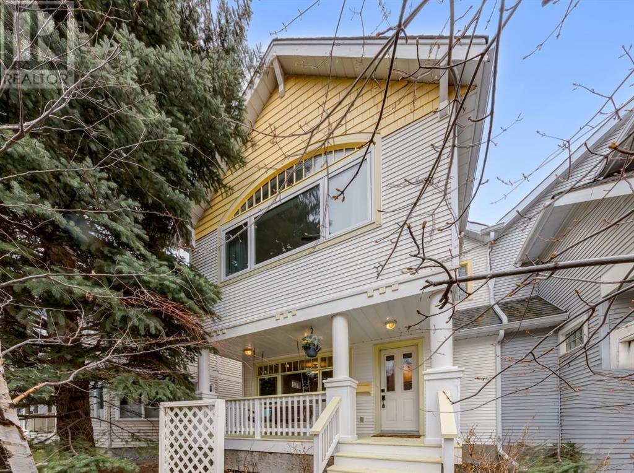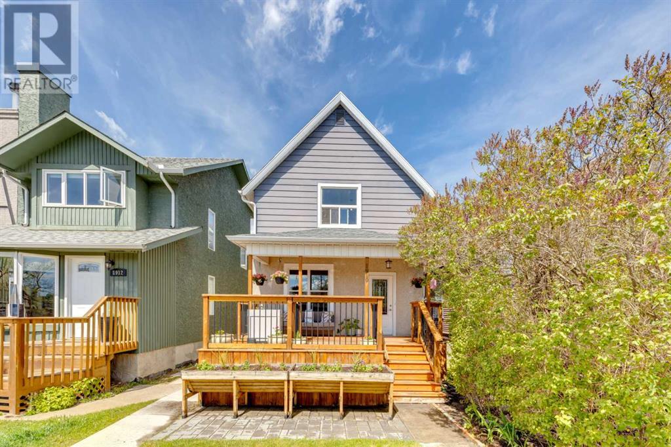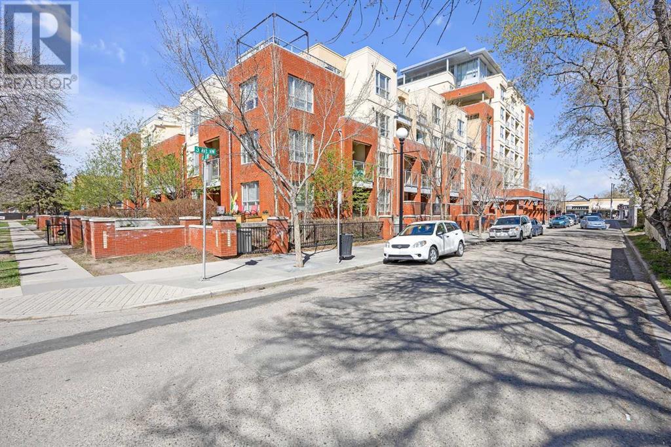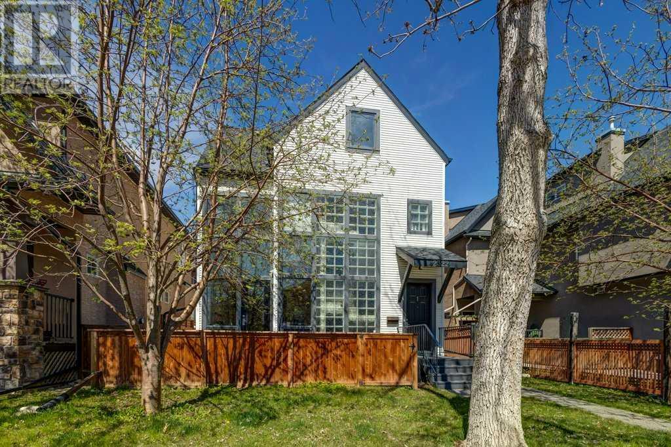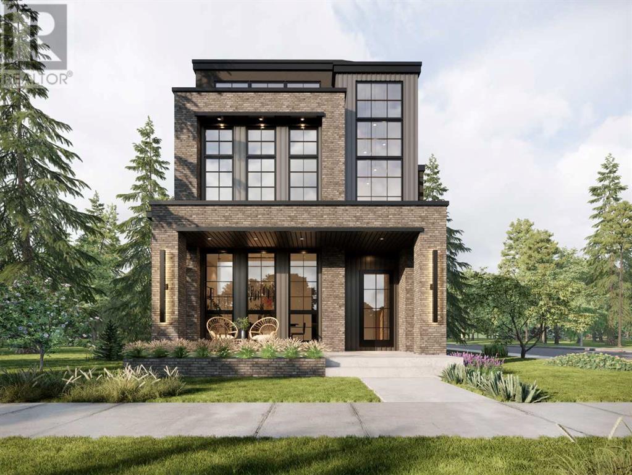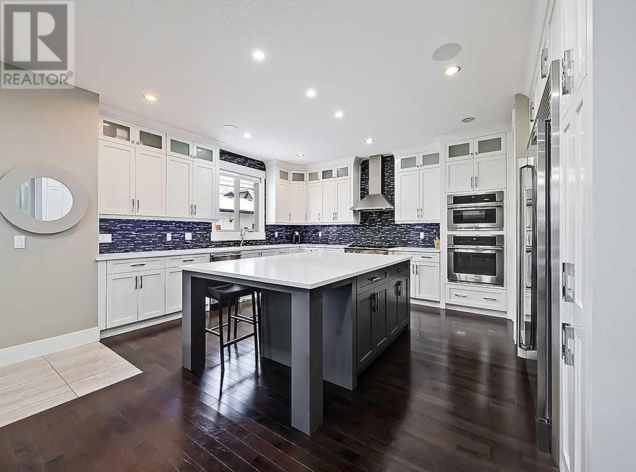2634 5 Avenue Nw
Calgary, Alberta
MOVE IN TODAY! Now is your chance to own your own timeless NEW YORK-INSPIRED BROWNSTONE in WEST HILLHURST! This brand-new 4-BED, 3.5-BATH detached infill from City Side Developments has no detail overlooked as each inch of the home is uniquely designed to utilize the space expertly while adding the modern, upscale touches you expect from a high-end infill. The upgraded, designer touches begin before you step foot over the threshold w/stunning full height brick, oversized windows, & stairs that span the full width of the home. Stepping into the front foyer, you’re welcomed to open views across the HERRINGBONE hardwood floors under 11-FT CEILING. The showstopper is the central chef-inspired kitchen, w/ a complete MIELE stainless steel appliance package, ceiling-height double shaker-style cabinetry w/ built-in under-cabinet LED lighting, built-in pantry, & an oversized 14-ft central island w/ waterfall edges & bar seating for 7! The formal dining room is bright & welcoming, w/ views onto the front yard through 9-ft tall panelled windows. Complementing the modern, upscale feel is the large living room w/ a gas fireplace showcasing a contemporary black custom tile surround w/ a built-in low tv counter. Plus, enjoy an incredible indoor/outdoor experience w/ the 9' sliding glass doors that take you out to the 10-ft x 17-ft rear deck. Complimenting this level is also a side mudroom w/ a built-in closet & a stylish powder room w/ a full-height mirror w/inset back lighting. Custom designer touches continue upstairs w/ a floor-to-ceiling glass stairwell wall & open riser wood-wrapped stairs leading you up to the exquisite primary suite. The suite features three oversized windows, a 20-FT long walk-in closet unlike any you’ve ever seen, & a spa-like 5-pc ensuite w/ sliding barn door entrance, a custom STEAM SHOWER w/ built-in floating QUARTZ bench & full-height tile surround, a freestanding soaker tub, & double vanity w/ built-in LED lighting. The two secondary bedrooms each fe ature a walk-in closet & share the use of the modern 4-pc bath. The upper floor also has a convenient laundry room w/ a sink, tower cabinet, & quartz folding counter. The living space continues into the fully developed basement, adding an additional living space for your family! Spread out across the large rec room w/ a full wet bar, dedicated HOME GYM space, built-in desk in the hallway, plus a fourth/guest bedroom, & a 4-pc main bath – perfect for guests or older kids. An infill this incredible needs a community to match, & West Hillhurst offers just that! The location is a stone’s throw to the Helicopter Park & close proximity to the West Hillhurst Community Assoc. & Outdoor Pool, West Hillhurst Off Leash Park, Made by Marcus, & all Kensington has to offer! Close to schools such as the sought after WESTMOUNT Charter School, Queen Elizabeth School & High School, University of Calgary, SAIT, & ACAD & a few blocks from the Bow River Pathway system, it’s a fantastic area for the whole family! (id:58331)
1411 1 Avenue Nw
Calgary, Alberta
Discover investment potential and classic charm with this multi-unit home situated at 1411 1 Ave NW, Calgary. Ideal for investors, this property features three distinct living spaces, currently hosting tenants, providing a steady rental income. Nestled on a 29’x125’ lot with multi-residential zoning (M-CG d72), this home overlooks a serene park and is mere steps away from the vibrant heart of the city. This unique residence welcomes you with a quaint front porch and a sun-drenched sunroom, perfect for relaxing. The main entrance leads to a shared common area that branches into a main floor living space and an upper illegal suite. The main floor is adorned with hardwood floors, high ceilings, and includes a large living room, good -sized entertaining dining area, kitchen, a 4pc bath, and one large bright bedroom. Experience the charm of old-world architecture blended with modern comforts. The upper illegal suite offers stunning downtown views, a kitchen, a spacious family room, two bedrooms, and a full bathroom, maximizing both comfort and style. Additionally, a recently renovated one-bedroom basement illegal suite, accessible via a side entrance, adds further value and flexibility to this property .Home features newer high energy furnance and shingles were repalced during Covid .Convenience is key with lane access and a parking pad included. Long term tenants would like to stay with the new owners. Current rental income $984 (main floor) but will increase Aug.01 2024 to $1082, Upper floor unit current rent is $1056 and will increase Aug 01 2024 to $1232 (upstairs), $1100 (basement) new tenant arrives June 01 2024, $300 (parking pad) is rented separately per month. Located on one of Calgary's most desirable streets, you are just a short walk from shops, restaurants, the Sunnyside LRT Station, Bow River pathways, and downtown attractions ,shopping ,pubs, restaurants, shops, and all other amenities are all walking distance. This property promises a blend of lifestyle and investment opportunity not to be missed!! Note ..you can rent the fire pit in the small park across the street for a gathering/sing-along or fun night from the Hilhurst Community Centre!! SPECIAL!! Location (id:58331)
2316 9 Avenue Nw
Calgary, Alberta
"OPEN HOUSE 19 May SUNDAY 1-4pm"Welcome to the inner city community of "West Hillhurst" ,we offer you a brand new luxurious bungalow on a tree lined street and kids park right across your back alley, with 2400+ square feet of living space including 4 bedrooms(2 masters) 4 washrooms, 10 feet main floor ceiling height, beautiful kitchen with a huge island and stainless steel KITCHENAID appliances ,mudrooms, rec room , custom tv unit with electric fireplace, heated washroom floors(all 4 Washrooms), engineered hardwood flooring, stunning light fixtures, inbuilt speakers, and security cameras with monitoring system, triple detached garage(ready to install EV charger), central AC and the list goes on and on and on.This house was brought down to the foundation and new built on existing foundation including new framing, new roof along with trusses, new electrical, new plumbing, new drywalls, new insulation, new kitchen, new washrooms ,new flooring, new carpet, new hardie board exterior ,new triple detached garage connected with a massive deck, new washrooms, new kitchen, new doors and windows, new furnace and the list goes on and on and on. Come fall in love with this masterpiece. Do not forget to Check out 3D tour. (id:58331)
207 12 Street Nw
Calgary, Alberta
UNPARALLELED LUXURY IN THE HEART OF CALGARY'S INNER CITY! With over 3300+ sq ft of total living space, this exquisite 4-bed, 4-bath masterpiece by Rawlyk Homes is a rare gem. Renowned for their exceptional craftsmanship and meticulous attention to detail, Rawlyk Homes has created a true treasure in the coveted neighborhood of Hillhurst. Nestled on a tranquil, tree-lined canopy street, this home is a short 150 m walk from Kensington's vibrant shops and restaurants. It exudes the elegance of a boutique hotel, seamlessly combining luxury and comfort. As you step inside, you'll be greeted by stunning imported South American tile gracing both the front and back entryways. The main floor opens to a beautiful living room with views of the charming street and features an antique fireplace sourced from a Welsh cottage. This space seamlessly flows into the chef's kitchen, equipped with an oversized island, Sub-Zero paneled fridge, Bosch dishwasher, and Wolf dual ovens & gas cooktop. Custom cabinetry, accented by a stainless steel roller shutter door, adds a touch of sophistication, perfect for a coffee station or kitchen TV. The dining room, adjacent to the kitchen, comfortably seats ten, making it ideal for hosting large dinner parties. Here, you will find a few amazing furniture pieces included in this sale: a dining table handcrafted by Junktiques, with the top made from two benches from the Calgary Courthouse, and two end chairs from the Quebec Legislature Building. The main floor powder room boasts a Junktiques custom vanity, luxury wallpaper, and designer lighting.Upstairs, the primary bedroom overlooks the serene backyard and features custom built-ins, a walk-in closet, and an ensuite that epitomizes luxury with floor-to-ceiling tiles, elegant lighting, an oversized steam shower, and a stunning clawfoot soaker tub. Two additional bedrooms, a full bathroom, and a laundry room complete the upper level. The basement showcases functionality and style with in-floor heating , brown cork flooring, a stylish bar with stainless steel finishes, and a living area with a fireplace and quality built-ins. Guests will be impressed by the oversized bedroom, featuring custom window well art by artist Larissa Schultz. The lower level also includes a full bathroom, a second laundry room with a chute connecting to the upper level, a gym area, and cold room storage with a chiller. Outdoors, the property boasts a beautifully landscaped garden with rear irrigation, apple trees, a rundle rock fountain, a low-maintenance shade garden, and exquisite French ornaments from England. The detached, drywalled garage includes an A/C window unit and gas line heat. Additional features include a Lutron lighting system, awnings over the dining room, back door, and primary bedroom, in-floor heating in the basement and upper-level bathrooms, mudroom, and powder room, as well as a newly installed air conditioner (2022), new boiler (2023), and hot water tank (2023). Homes of this caliber don't come up often! (id:58331)
2014 Westmount Road Nw
Calgary, Alberta
Wonderful, updated, 1-1/2 storey, character home in West Hillhurst. Move-in ready or renovation potential to add a bachelor suite in the basement with Municipality of Calgary approval. 2 bedrooms, updated kitchen, a 4 piece bath with clawfoot tub, and a 3 season sunroom. For cooks, there is a Wolf gas stove with overhead hood fan. Great proximity to schools, shopping, restaurants, and major roads. If you're up for it, a potential lot for a new build; home is on a 40' x 107' lot. (id:58331)
437 12 Street Nw
Calgary, Alberta
A jewel box home on a fantastic coveted tree-lined street in Hillhurst. Situated on one of the most desirable streets in the city, tucked between vibrant Kensington and Riley Park. Renovated (2021) to the highest standards, Sub-Zero, Fulgor and Miele appliances, engineered ceramic countertops, white oak hardwood floors add to both modern convenience and style. A new gas fireplace in the front room adds a touch of warmth and ambiance, perfect for cozy evenings. The den/office conveniently doubles as an extra bedroom with a Murphy bed and full ensuite. A brand new (2023) east-facing large deck is perfect for morning coffee and with a west-facing back is perfect for late summer nights. Turn on your Gemstone lights for the holidays or for fun custom lighting. The upper floor is complete with three bedrooms, it offers flexibility for families or guests. A renovated bathroom complete with in floor heat offers an added luxury.A great neighborhood for families, with daycare, elementary and junior/high schools within walking distance. Located within walking distance to the heart of Kensington, you have access to restaurants, small shops, parks and schools. With Sunnyside c-train close by, this home is a significant benefit for commuters or those who enjoy exploring the city. A wonderful place to call home, combining the heritage charm of Calgary with modern, renovated finishings in this desirable community. (id:58331)
1731 8 Avenue Nw
Calgary, Alberta
Here it is, an ideal family-style home, with 4 bedrooms, a functional floorplan, and modern improvements in an ideal Hillhurst location. Enter an arched gateway to the front gardens and traditional front veranda with a porch swing. Craftsmanship meets comfort in the spacious living and dining areas. With attractive maple hardwood and traditional millwork, this home provides a character style with modern appeal. A generously sized kitchen, adorned with a cozy gas fireplace, sets the perfect tone for culinary adventures. Through the French doors lies an outdoor oasis, with a pergola for privacy and shade, accompanied by healthy mature trees and a fully landscaped south backyard. A dedicated mudroom, boasting ample storage, maximizes functionality. Upstairs, the primary retreat awaits, offering tranquillity with vaulted ceilings and views of a serene, tree-lined street. This space connects to a lavishly renovated bathroom, with Restoration Hardware-style cabinetry and fixtures, a spacious shower, and a stunning clawfoot tub. Completing this level are two additional well-appointed bedrooms, each promising comfort and style. Venture downstairs to discover a spacious rec room, complemented by a convenient three-piece bath and a generously sized bedroom, all recently upgraded. All in this perfect location, walk to all levels of public school, community parks and recreation centre, and stroll to Kensington, LRT, the river paths and downtown. (id:58331)
1910 Bowness Road Nw
Calgary, Alberta
Nestled in the heart of West Hillhurst this exceptional listing represents a rare opportunity to own a cherished family home that has been meticulously cared for across generations. Boasting an enviable location on a picturesque street, this property offers the perfect blend of timeless charm and modern convenience. Featuring an impressive **7 bedrooms** above grade, this generously proportioned home spans 2,300 square feet above ground, complemented by a fully finished basement. The wheelchair accessible main floor underwent a tasteful renovation in 2016, which included the addition of a thoughtfully designed open-concept kitchen equipped with brand new appliances, including the induction stove, fridge, hood fan, and microwave. Further enhancing its appeal, the main floor bathroom received a stylish update in 2014, while the attic was re-insulated for improved energy efficiency in 2023. Designed with outdoor living in mind, an additional outdoor space was skillfully integrated in 2021, providing both front and backyard options for relaxation and entertainment, complete with custom-made flower beds. Offering side-entry access to two bedrooms and a bathroom, the layout of this property is both practical and versatile. Positioned as a primary residence with an exclusive address amidst a backdrop of multi-million-dollar homes, this property presents various opportunities for adaptation. Whether as a multi-generational or large family residence, revenue property, Airbnb investment with city approval, or redevelopment project, the possibilities are endless. Don't miss your chance to make this cherished property, with downtown views, your own and become part of the esteemed West Hillhurst community. To reassure buyers, a thorough Home Inspection was conducted before listing the property for sale, providing peace of mind. We are looking forward to welcoming you home! (id:58331)
414, 1110 3 Avenue Nw
Calgary, Alberta
OPEN HOUSE MONDAY MAY 20, 11:00 AM-1:00 PM Welcome to The Residences at St. John’s on Tenth, where luxury meets urban living in this executive penthouse boasting stunning views. This top floor end unit, flooded with natural light, offers a spacious open concept ideal for cooking, dining, and entertaining. The primary bedroom features a lavish 4-piece ensuite and a sizable walk-in closet, while a second bedroom adjacent to the patio doubles as a cozy reading nook or home office. The kitchen, adorned with recessed lighting and modern cabinets, boasts stainless steel appliances, a built-in oven and stove top range, granite countertops, and a generous breakfast bar. The highlight of this condo is its expansive patio offering breathtaking wraparound views of Calgary to the North, West, and South. Included are underground titled parking and secured assigned storage on the same floor for added convenience and peace of mind. Nestled in the heart of Kensington, you're just steps away from shopping, public transit, dining options, jogging paths, and all the amenities of inner-city living. Don’t miss out on this incredible opportunity at The Residences at St. John’s on Tenth – schedule your private showing today! (id:58331)
1, 2322 2 Avenue Nw
Calgary, Alberta
Open house (May 19,2024 1:30-4 PM). Welcome to this bright unit with a 3rd-level loft in the beautiful and prestigious West Hillhurst community. This south-facing, 3-story townhome offers an open floor plan and modern design. The inviting main floor features a well-appointed kitchen, a cozy living room, a formal dining room for your family, and a convenient half bathroom. On the second floor, you'll find a master bedroom with a 4-piece ensuite bathroom, as well as an additional bedroom and a 3-piece bathroom for guests or a growing family. The lofted third floor currently serves as a home office but can also be used as a guest room or an extra family room. The developed basement can be used as an exercise room or another home office.This recently painted townhome boasts an amazing location: you can easily walk or bike to the downtown core, enjoy the short waking distance to Bow River pathway, parks, and the vibrant atmosphere of Kensington's finest restaurants and boutiques. Plus, it's close to well-established schools such as Queen Elizabeth School and Hillhurst School. With over 1500 square feet of living space, this townhouse has a very low condo fee of $220 per month. If you desire inner-city living, this is the perfect opportunity! (id:58331)
48 18 Street Nw
Calgary, Alberta
Every inch of this home has been thoughtfully designed w/ the luxuries your family deserves in mind! Make this 4,830 sq ft DETACHED INFILL on a CORNER LOT by Cityside Developments your family’s dream home in beautiful HILLHURST, coming late fall 2024! This upscale home offers your family a unique lifestyle. Hillhurst, & neighbouring Kensington, is home to your favourite eats like Hayden Block, Red’s Diner, Pie Junkie, Vero Bistro, & Pulcinella. Spend an afternoon at the Regal Cat Café, then take a walk along the Bow River Pathway & over to Made by Marcus for an evening treat. This entire round-trip excursion is only a 53-min walk door-to-door! The Bow River Pathway system is a block South & Edworthy Park is only 5 min away. Highly commutable, you’re close to 14th St, Crowchild Trail, & Memorial Dr! The curb appeal of this home is unlike any other, w/ full-height windows set against a classic brick exterior w/ concrete front patio & built-in planters. The breathtaking design continues past the threshold, into the foyer w/ a 3-STOREY OPEN TO ABOVE view! A dedicated dining room greets you just inside w/ ceiling-height windows & convenient access to the hidden butler's pantry. The unbelievable chef’s kitchen features all the amenities you want in a designer home – custom cabinetry, 2xPANTRIES, a central island w/ quartz countertop, under-cabinet lighting, & a hidden butler’s pantry. The premium MIELE S/S appliance package includes a gas cooktop, built-in wall oven/microwave, extra-wide French door fridge, dishwasher, & a standing freezer in the pantry. The BUTLER'S PANTRY HAS TWO HIDDEN DOORS w/ built-in shelving, prep sink, quartz countertop, & more custom cabinetry. The kitchen flows into the living area w/ an inset gas fireplace w/ tile surround, a built-in TV counter, & bi-parting patio doors to a SOUTH BACKYARD . The rear mudroom is tucked away w/ built-in cabinets & bench to keep everything organized. HERRINGBONE HARDWOOD FLOORS throughout. Highly convenient for a nyone, a home ELEVATOR is a welcomed resource, making entertaining on the third floor a breeze! Upstairs are the home’s bedrooms & a large laundry room. The primary suite features ceiling-height windows, an oversized walk-in closet w/ built-in shelving, & a spa-like ensuite w/ TWO-WAY GAS FIREPLACE, heated tile floors, a fully tiled walk-in steam shower w/ double rain shower heads, a floating bench, a dual vanity, & a freestanding soaker tub. Both secondary bedrooms are JR SUITES w/ walk-in closets & 3-pc ENSUITES w/ shower & full-height tile. The third-floor loft will be your family’s go-to space, w/ ceiling-height windows, a bi-parting patio door leading to the large balcony with DOWNTOWN & RIVER VIEWS, rec area, full wet bar, & 3-pc bath. Plus, there’s an office space and ceiling-height windows. Enjoy more living space in the basement w/ rec area, wet bar, home GYM, fourth bedroom, 4-pc bath, & a lower mudroom w/ walk-in closet, bench, & UNDERGROUND CORRIDOR ACCESS to the detached garage! (id:58331)
2515 3 Avenue Nw
Calgary, Alberta
Experience the pinnacle of luxury-living nestled in the prestigious neighborhood of West Hillhurst, an ideal location that allows you to easily walk or bike to the downtown core. Blocks away from the river, parks, serene walking and biking paths and the vibrant pulse of Kensington’s finest restaurants and boutiques, this extraordinary 3582 square foot masterpiece is designed to captivate and indulge every discerning taste, offering an unparalleled lifestyle of sophistication and comfort. As you step inside this custom-built 4 Bedroom 4.5 Bathroom home, with over 5200 square feet of total living space, you are greeted by the sweeping curve of the grand staircase, a statement of elegance that sets the stage for what awaits within. The main floor unfolds into an expansive open layout, thoughtfully designed for seamless entertaining and premium living. At the heart of the home, you will find a chef’s dream kitchen equipped with top-of-the-line appliances, an oversized island and an enormous walk-in pantry. The main floor seamlessly transitions from formal dining to relaxed lounging offering a harmonious blend of style and functionality. The spacious living area calls for evenings spent with the family next to the warmth of the floor to ceiling stone covered fireplace. Finishing off the main floor is a generously sized office that provides an oasis for productivity and creativity. Ascending the grand staircase reveals a sanctuary of comfort on the second level, where 3 spacious bedrooms await, each with their own ensuites and walk in closets. A versatile bonus room offers endless possibilities as a tranquil retreat or dynamic workspace, while the convenience of second floor laundry ensures effortless living at every turn. The crown jewel of the home awaits in the primary bedroom, an opulent retreat featuring separate large vanities, a two-person jetted soaker tub and a luxurious shower completed with a rejuvenating steam unit. Step into the sprawling walk-in closet, a ha ven of organization and style designed to cater to your every need. Descend into the basement and discover a world of entertainment and relaxation from a cozy fourth bedroom with a connected ensuite to a captivating media room perfect for family movie nights. The spacious rec and bar area set the stage for unforgettable gatherings. This incredible executive family home is completed with a detached triple car garage in the sunny south facing backyard with an RV parking pad that offers practical convenience. If you are looking for a thoughtfully designed home, where luxury and lifestyle converge to create an extraordinary living experience, this is for you. Welcome home to timeless inner-city elegance in West Hillhurst. (id:58331)
