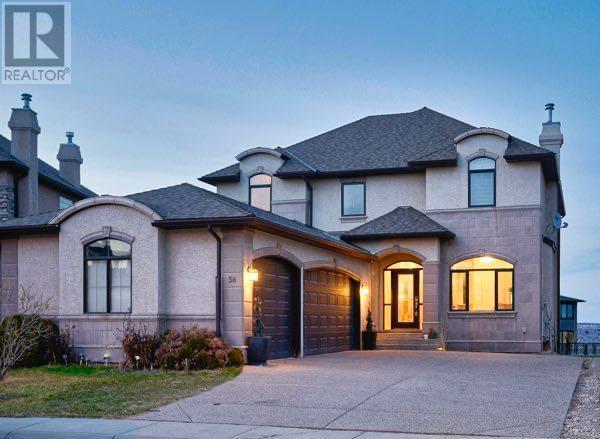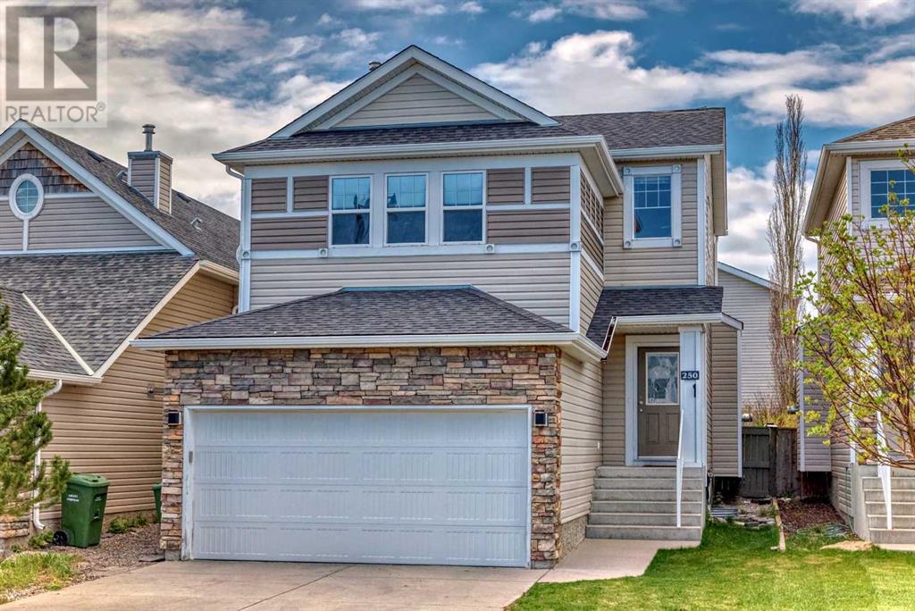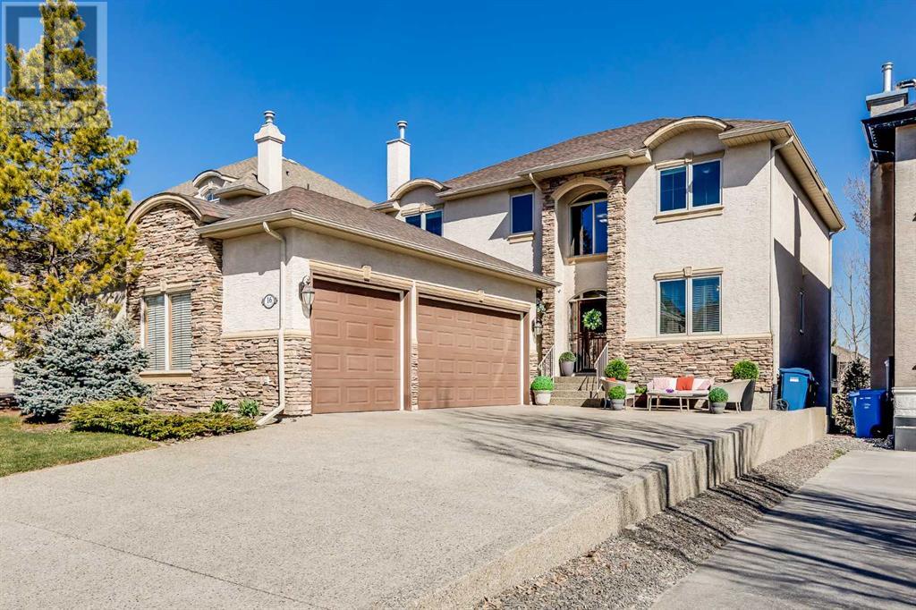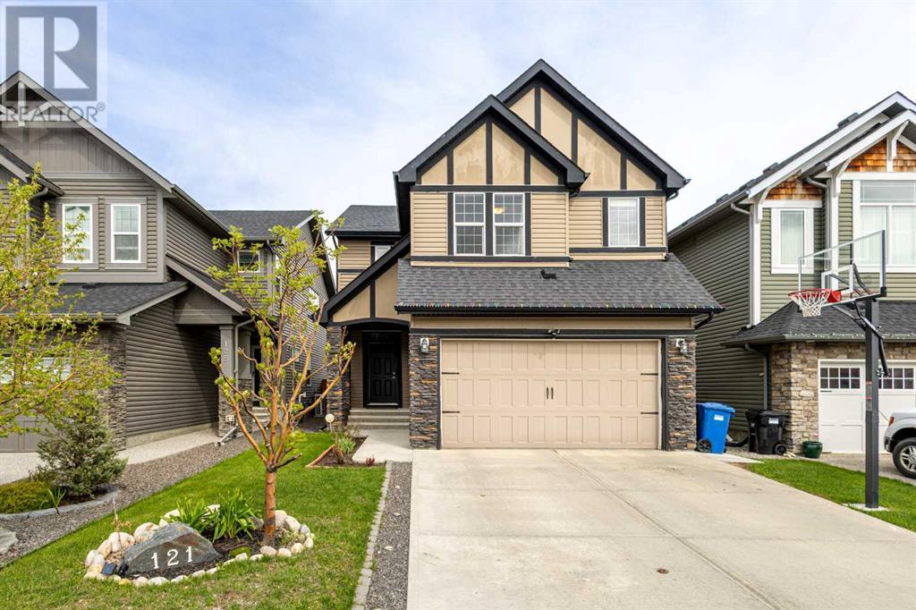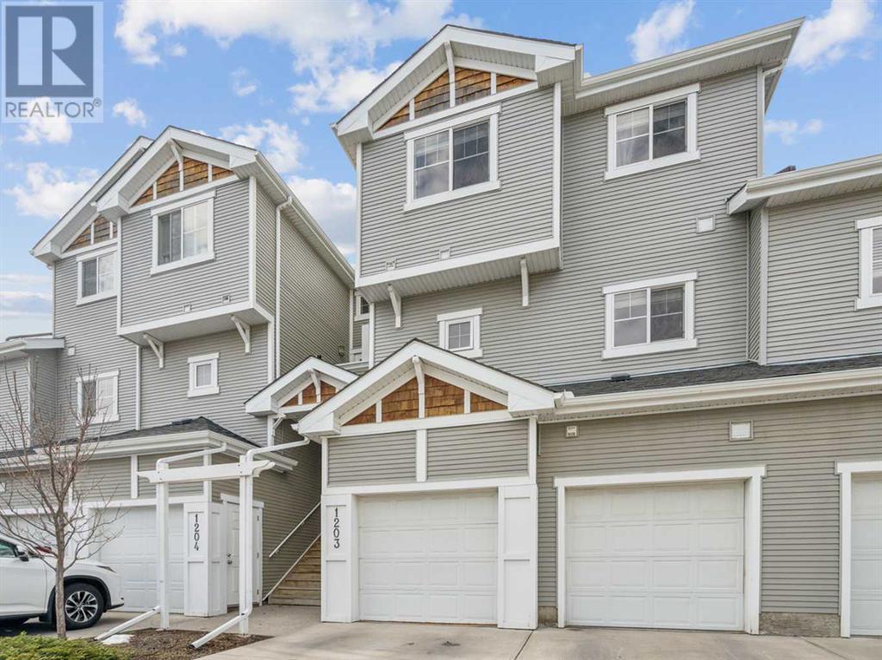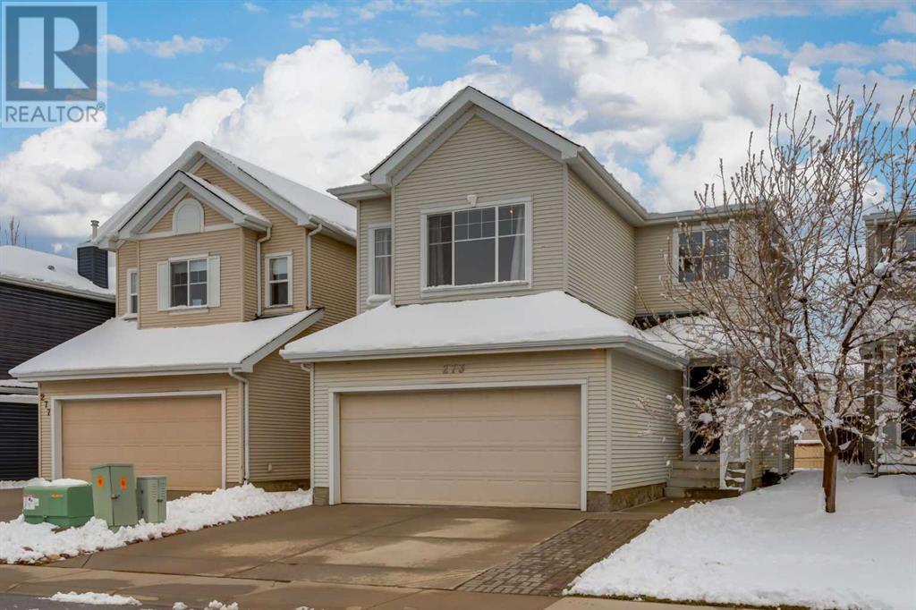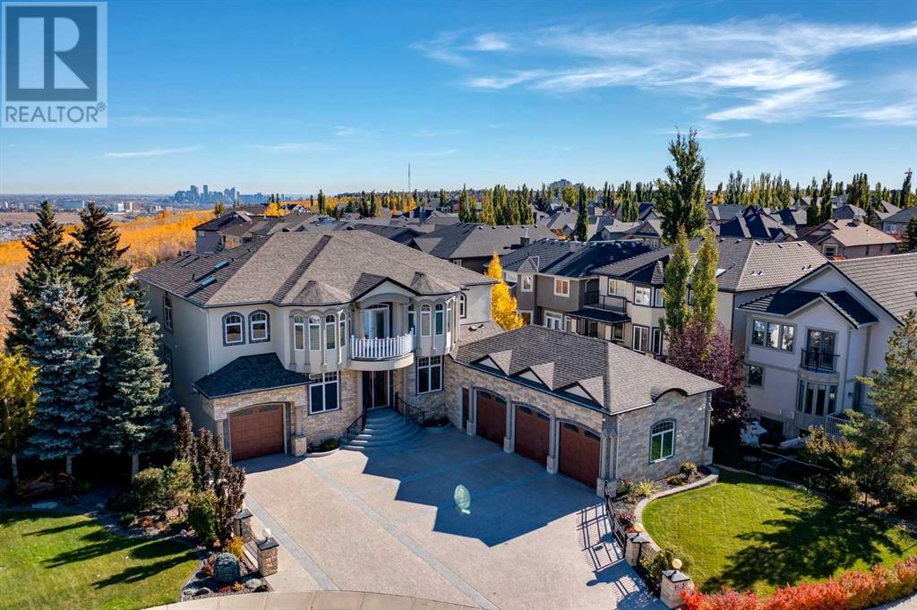卡尔加里西区Cougar Ridge社区介绍, 6.07%的人口是中国人,房价比卡尔加里平均水平高 24%
Sorry we are experiencing system issues. Please try again.
36 Coulee Park Sw
Calgary, Alberta
*PRICE REDUCED FOR 3 DAYS ONLY OFFER ENDS MAY 22, 12:00PM.* Exceptional Home. Wonderful Location. APPROX 4,200 Square Feet of Total Living Space! The large and spacious 9 ft ceiling main level has hardwood throughout. Upgraded Lighting Package. The Large Renovated Kitchen features Quartz counter tops and island, lovely cabinetry, stainless steel appliances, Gas Stove, and a walk-in pantry. The Dining Area offers access to the Balcony with a MAGNIFICENT VIEW on the BOW RIVER VALLEY and Rolling Hills. The Bright living rooms features Large Windows, a MARBLE TILE SURROUNDED GAS FIREPLACE, a built-in wall unit, and 18 foot ceiling. A Den, a Formal Dining Room, and Lovely Art Display compliment the main level. A spiral staircase leads to the upper level that features 4 bedrooms, and a full bathroom. The Master Ensuite features his/hers sinks, a large walk-in closet, Separate Shower, Jetted Tub, and Granite Counter. The fully developed walk-out lower level features an entertainment/movie room, a wet bar with granite counter tops, a large living room with a built-in tile surrounded gas fireplace, a bedroom, and a full bathroom with granite counter. Dishwasher, and second set of Washer and Dryer in Lower Level. HEATED GARAGE. Close to walking paths, amenities, schools, and easy downtown access. (id:58331)
250 Cougar Plateau Mews Sw
Calgary, Alberta
Welcome to an Exquisite Home nestled in a tranquil cul-de-sac. The main floor boasts elegant hardwood floors and soaring 9-foot ceilings. The gourmet kitchen is the heart of the home, showcasing granite countertops, a spacious island, stainless steel appliances, pantry and a charming tiled backsplash. The dining room provides a picturesque view of the expansive, recently renovated patio and the stunning, south-facing backyard. The inviting living room features a built-in gas fireplace, complemented by new pot lights that add a warm ambiance throughout the living room, dining room, and kitchen. The main floor bathroom is adorned with a granite-topped vanity.Upstairs, you'll find a generous and bright bonus room, a full bathroom. and three spacious bedrooms, including a master suite with a walk-in closet. The fully developed basement offers a large family or recreational room and a full bathroom with a striking glass backsplash. This home is conveniently located near walking paths, parks, Canada Olympic Park, shopping centers, restaurants and schools. (id:58331)
16 Coulee Park Sw
Calgary, Alberta
Open House: Sat, May 18, 1-4 & Mon, May 20, 1-4. Welcome to Cougar Ridge Estates; one of Calgary’s premier West Side communities! This beautifully designed estate home on a quiet cul-de-sac offers 4500 sq ft of total living space that is both elegant & functional, making it the perfect family home. With high-end finishing featuring 9’ ceilings on the main & lower levels, stone counters, hardwood flooring, crown moulding, wide baseboards & loads of built-in cabinetry throughout, you will be impressed from the moment you walk in. The open concept main floor blends family living & entertaining centered around a chef-inspired kitchen. The kitchen features high-end S/Steel appliances, custom cabinetry, granite countertops, a large sit up island, walk-in pantry & large breakfast nook. The kitchen is open to both an inviting living room & formal dining room that is perfect for entertaining & hosting family gatherings. Tucked away on the main floor is a private office with high-end built-ins, double workspaces & ample cabinetry for storage. Additionally, off the open living area is a main floor bedroom with built-in Murphy bed & 4 piece en-suite that is perfect for aging parents, guests or can be used as a family room or second office. Completing the main floor is a private ½ bath, large laundry area with sink & ample boot room that leads to the triple garage with epoxy floor, Proslat wall organization system, workbench, bike hangars & off season tire storage racks. Even more impressive is the aggregate driveway that fits up to an additional 6 vehicles! Upstairs will impress the most discerning of buyers. The primary bedroom is a beautiful retreat with its updated 5 piece en-suite & walk-in closet with custom built-in organizers. There are 3 additional oversized bedrooms that need to be seen to be believed, each with its own oversized closets. Completing the upstairs is a fully renovated main 5 piece bath & open bonus area that is perfect for relaxing with a book. The wa lk-out basement has the perfect open layout with room for a pool table, workout area & TV area complete with projector, screen & built-in storage for electronics. Completing the basement is the 6th bedroom, full 4 piece bathroom, another ½ bathroom for guests & 2 large storage areas. Step outside to the private & beautifully landscaped yard complete with underground sprinklers. The fully fenced yard also has a large shed to store tools & seasonal furniture & backs onto a private community walking trail that takes you through the neighbourhood & is steps away from the East Paskapoo area which will delight both nature & outdoor enthusiasts. With many kilometers of trails, it’s perfect for hiking, biking & exploring right outside your backyard. Enjoy proximity to some of Calgary’s top-rated schools including The Calgary French & International school which is walking distance away. This home is also a quick drive to downtown, 3 sets of lights away from the mountains, Stoney Trail, COP, shopping, grocery. (id:58331)
121 Cougar Ridge Green Sw
Calgary, Alberta
AMAZING LOCATION!! Experience executive living in one of Calgary's PREMIERE neighborhoods, boasting an exceptional location on the western edge of the city. Just steps away, you'll find the chairlift at Winsport, providing ski-in convenience for unparalleled enjoyment. Immaculately maintained and recently updated, this home exudes pride of ownership, exhibiting a flawless 10/10. Upon stepping through the front door, you're welcomed by a spacious foyer, a front office, 9ft ceilings and a convenient half bath. The interior features high-end finishes, including hardwood flooring, designer lighting fixtures, and custom millwork, creating an atmosphere of refined luxury. The heart of the home is the gourmet kitchen, which is a culinary enthusiast's dream. Equipped with top-of-the-line stainless steel appliances, gran Second floor offers 3 bedrooms, including a luxurious primary suite retreat. Complete with a spa-inspired ensuite bathroom and walk-in closet, the primary bedroom provides a peaceful sitting area to unwind at the end of the day. Additional 2 bedrooms are generously sized and offer flexibility to accommodate guests and children plus a nice size bonus room. Additionally,in basement you will find the 4th bedroom, a luxurious 3-piece walk-in shower, huge recreation room and ample storage area- providing comfort and convenience. The home also come with Central A/C, one year old refrigerator. Cougar Ridge envelops residents in a network of paved walking paths, prominent schools- west spring and west ridge school, Calgary French & International School, Calgary Waldorf School Wald, abundant amenities, and convenient access to both downtown and the majestic Rockies. Don't miss out on the opportunity to call this place home; schedule a private tour today, and make sure to check out the 3D virtual tour! (id:58331)
1203, 281 Cougar Ridge Drive Sw
Calgary, Alberta
Welcome to your new home in Cougar Ridge, Calgary, Alberta! Nestled in this vibrant community, this well-maintained townhome offers the perfect blend of comfort, convenience, and style.Step inside this inviting abode and discover a spacious layout designed for modern living. The heart of the home is the beautiful U-shaped kitchen, boasting a full appliance package, ample counter space, a generous pantry, and an abundance of cabinets for all your culinary needs. Gather around the raised breakfast bar for casual meals or entertain with ease in the adjacent dining and living areas.The main level features tile flooring in the kitchen for easy maintenance, while carpeting adds warmth and comfort to the bedrooms and living spaces. Convenient amenities such as laundry facilities and a living room that opens onto a large south-facing back deck create an ideal setting for relaxation or outdoor gatherings.Upstairs, you'll find three well-sized bedrooms and a full bathroom, providing comfortable accommodations for family and guests alike. Additional highlights of this property include a single attached garage with a driveway for extra parking, in-floor heating throughout for year-round comfort, low condo fees, and ample visitor parking for guests.Outside, Cougar Ridge offers a safe and welcoming community environment, with schools, parks, playgrounds, and scenic walking/biking paths just steps away. Enjoy easy access to Canada Olympic Park for outdoor recreation, as well as the newly completed ring road and a wealth of amenities in the surrounding area.Don't miss this opportunity to make Cougar Ridge your home sweet home. Schedule your viewing today and experience the best of Calgary living in this charming townhome. New washer Aug 2023, New tankless water heater April 2023. (id:58331)
273 Cougartown Circle Sw
Calgary, Alberta
** Welcome to 273 Cougartown Circle SW ** Experience luxury and comfort at this stunning, well maintained 4 Bedroom, 3 ½ Bathroom fully developed home – kitchen and bathrooms were professionally renovated in 2022. Located in desirable Cougar Ridge, with easy access to the nearby schools and amenities (groceries, restaurants, medical offices, banks, etc.) and the new Stoney Trail expansion - life becomes simpler, more enjoyable, and convenient in this very functional home. An extended driveway and a pleasant and inviting front entry welcomes you to the perfect 'home'. Featuring hardwood flooring on the main floor and new carpet throughout, you will appreciate the lofted, 'open to below' grand entryway and open floorplan. The warm and welcoming atmosphere is highlighted by a cozy gas fireplace, ideal for those chilly spring evenings. Enjoy culinary preparations in this spectacular island kitchen complimented by quality quartz countertops, recessed lighting, stainless-steel appliances (2024 Refrigerator), corner walk through pantry with storage shelves and fresh and clean hexagon tiles round out the decor. The upper floor offers the perfect retreat - oversized bonus room, upper extended area where the 2nd and 3rd bedrooms and 4 piece bathroom precede your path to the elegant Primary bedroom. There you will appreciate the spacious size of this bedroom large enough for a king bed and furniture plus a gorgeous 4 piece ensuite bathroom with deep soaker tub, stall shower and quartz countertop and undermount sink. The basement offers another full bathroom, bedroom and a great area for flex/exercise activities. The mud room with washer and dryer leads to the double garage. The back yard is where memories are made a perfect place for summer BBQ's and get-togethers with family and friends. This home offers you so much, providing pride of ownership passed on to you from the present owners who have built a lifetime of memories here. Welcome home… imagine yourself and your fa mily living here, near other families sharing the same quality of life in West Calgary. Close to the Waldorf and French Int'l schools, restaurants, shopping and more. Plus, excellent and easy access to the mountains via the new Stoney Trail ring road. (id:58331)
41 Cougar Plateau Point Sw
Calgary, Alberta
Nestled on a tranquil cul-de-sac, this extraordinary home stands as a testament to luxury living. An exquisite abode tailored for multi-generational living or a large family, it offers sweeping views of the city skyline & a serene natural reserve as its backdrop. Prepare to be enchanted by opulent trim, crystal chandeliers, and exquisite finishes throughout. A grand foyer adorned with limestone floors & mosaic inlays & a formal living room with a cascading fountain welcomes you into a world of lavish living. A magnificent staircase, valued at $100,000, serves as a centrepiece. For formal gatherings, the dining room exudes elegance with a coffered ceiling. Two private home offices offer a sanctuary for work or quiet contemplation. The family room has magnificent views, a fireplace & extensive built-in cabinets for displaying cherished mementos. Adjacent, a casual dining area with vaulted ceilings and curved windows frame the panoramic vista. The kitchen is a chef's delight, with stainless steel appliances, granite counters, and a wood island with intricately carved legs. Double wall ovens, a beverage fridge, and a warming drawer cater to the needs of culinary enthusiasts. A caterer's/spice kitchen and pantry down the hallway are an added bonus, ideal for entertaining large groups or embarking on ambitious kitchen projects. Ascending the curved staircase, you'll discover a bonus room with a fireplace and spectacular views. This space is perfect for relaxation and unwinding. The primary bedroom is an opulent retreat with a spacious walk-in closet and a double-sided fireplace that separates the bedroom from the ensuite. Pamper yourself in this haven which features a steam shower, soaking tub, and double vanities. Three additional bedrooms each have their own walk-in closets and ensuites, ensuring that every member of the family enjoys their own private sanctuary. The walk-out basement level is an entertainer's dream, boasting a spacious games area, a generous family roo m, a wet bar, an exercise room with an attached bathroom, and a theatre room with its own snack bar and tiered seating. The two bedrooms are designed with guests or older children in mind, offering the space and privacy they desire. Indoor-outdoor living blend seamlessly, with a huge deck overlooking the yard as well as additional decks off the primary bedroom & bonus room. Enjoy views of the river valley and sparkling city lights from these vantage points. A covered patio features a hot tub, while the fire-pit area is ideal for cool nights. Nature enthusiasts will revel in the accessible walking trails just beyond the back gate. A triple garage with a staircase leading to the lower level & an additional single garage provide ample space for your vehicles & sporting equipment, showcasing the practical side of this luxurious residence. Proximity to prestigious schools like the Calgary French & International School & the outdoor activities at Winsport ensures that this location has something for everyone. (id:58331)
