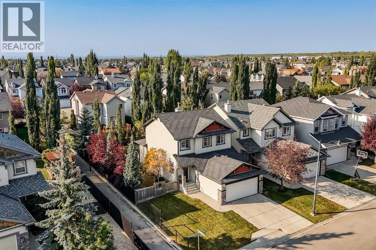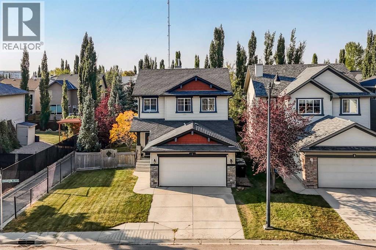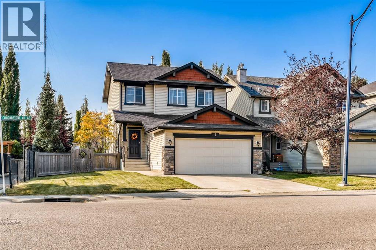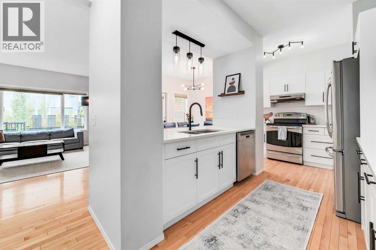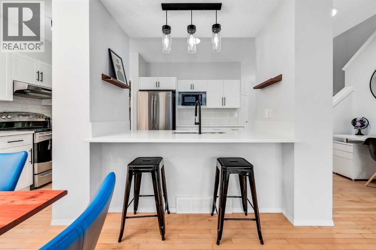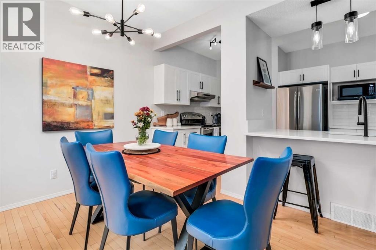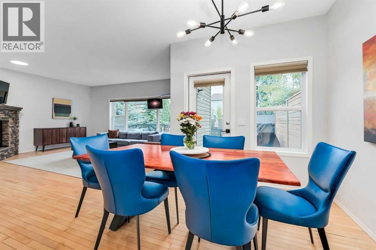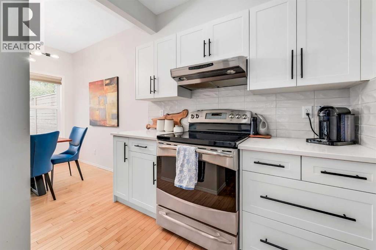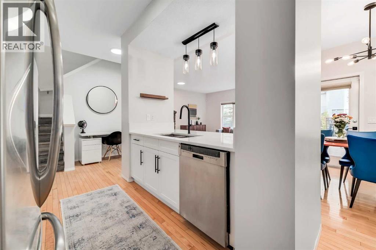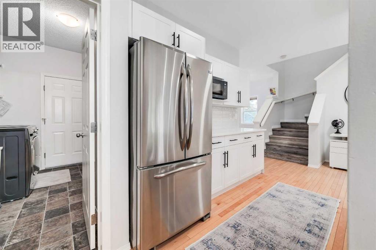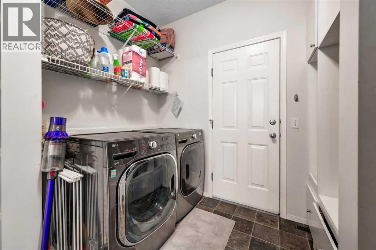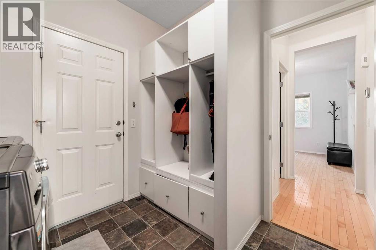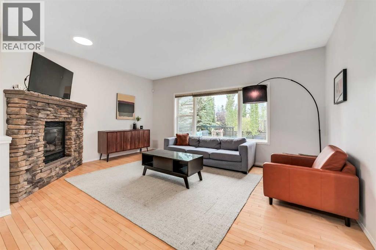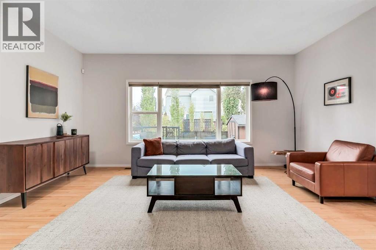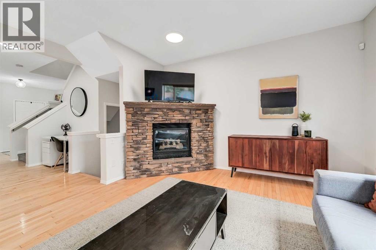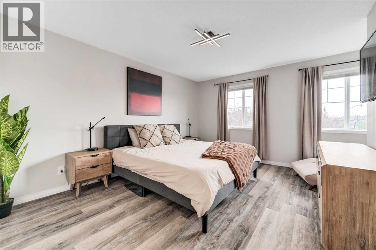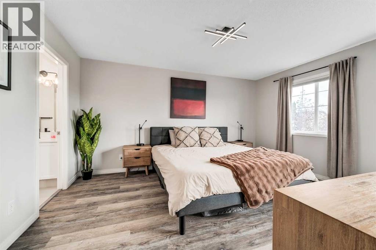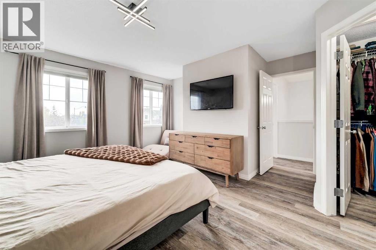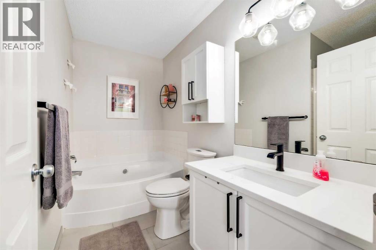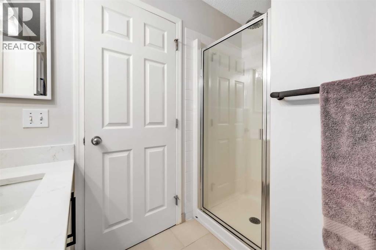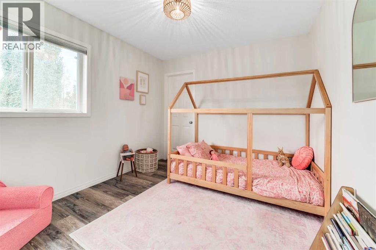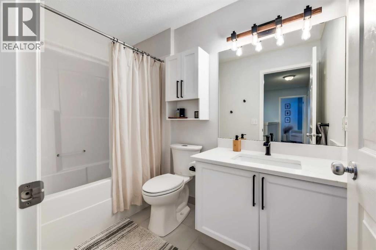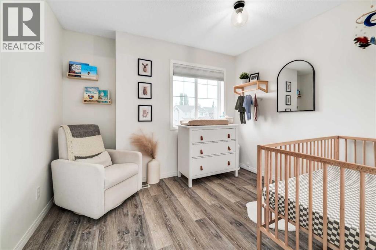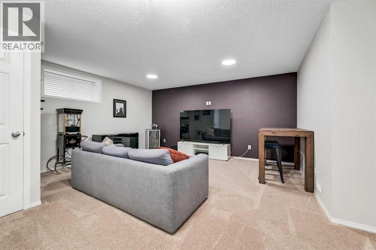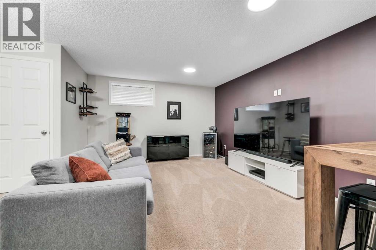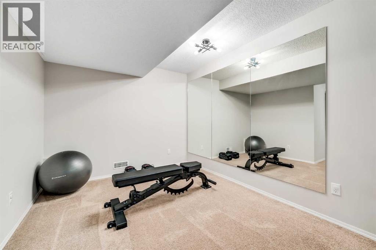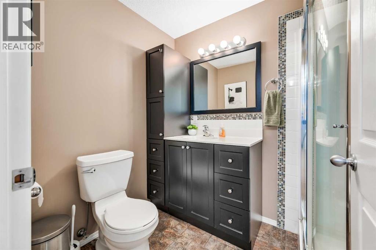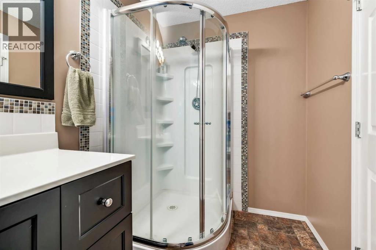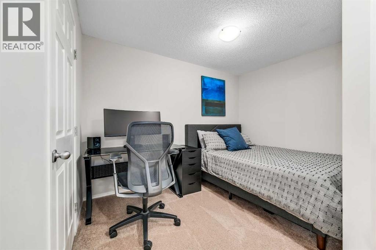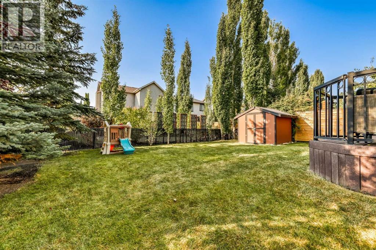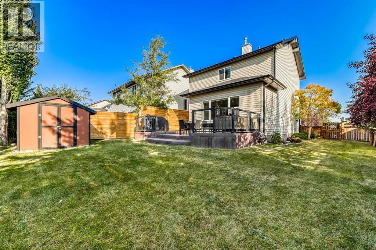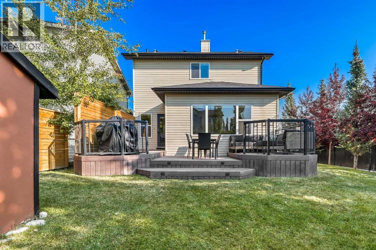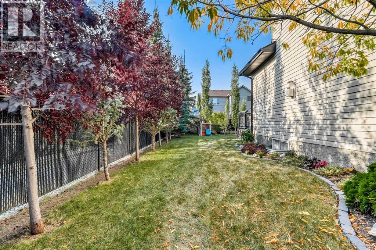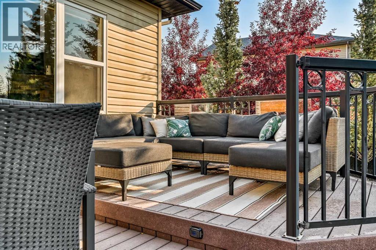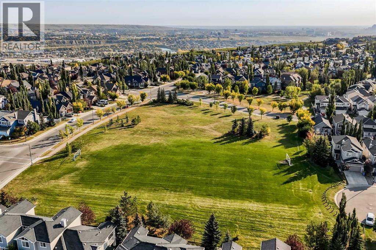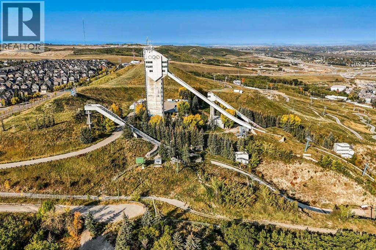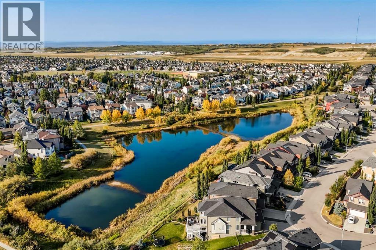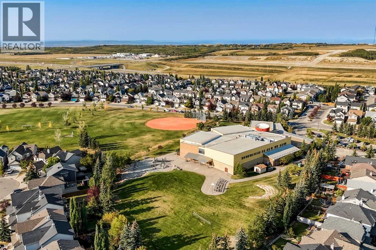3 Bedroom
4 Bathroom
1,702 ft2
Fireplace
Central Air Conditioning
Forced Air
Landscaped
$779,900
The total package in sought-after Cougar Ridge. Located on a premium oversized lot, offering sunshine & privacy with South facing yard exposure & bordering on to the community pathway system. Immaculately maintained and updated on all three levels. Modern open plan, flooded with natural light thanks to many large windows. Full updated kitchen with timeless white shaker style cabinetry, textured subway tile backsplash, & marble style quartz perimeter & island countertops. Solid maple hardwood throughout the main level. Impressive living room overlooking the lush rear yard with a stone clad gas fireplace. 3 generous bedrooms up including huge primary retreat with full ensuite & walk-in closet. All upper bedrooms feature spacious closets & storage. All bathrooms throughout the home feature matching new renovations & updates. Fully developed lower level with media room, fitness area/gym, & flex/office space currently used as a guest room. Many updates & extras throughout including fresh paint, new flooring, tilework, countertops, lighting & plumbing fixtures, Central A/C, appliances & mechanical systems, & much more. Huge, sprawling rear yard with sunny South exposure, no neighbors beside, & many mature trees make this a private family oasis year-round. Multi-tiered composite deck & storage shed. Attached double garage is frully insulated & dry-walled. Take advantage of Cougar Ridge's network on walking pathways directly from beside the home which wind through a network of walking/bike pathways, neighborhood parks, ponds, & connect with Medicine Hill/Paskapoo Slopes reserve forest area. Close to top schools, shopping on 85 St, Aspen Landing, & and a short drive to Downtown! (id:58331)
Property Details
|
MLS® Number
|
A2261244 |
|
Property Type
|
Single Family |
|
Community Name
|
Cougar Ridge |
|
Amenities Near By
|
Park, Playground, Recreation Nearby, Schools, Shopping |
|
Features
|
Other, Back Lane |
|
Parking Space Total
|
4 |
|
Plan
|
0112135 |
|
Structure
|
Deck |
Building
|
Bathroom Total
|
4 |
|
Bedrooms Above Ground
|
3 |
|
Bedrooms Total
|
3 |
|
Amenities
|
Other |
|
Appliances
|
Washer, Refrigerator, Dishwasher, Stove, Dryer, Microwave, Hood Fan, Window Coverings |
|
Basement Development
|
Finished |
|
Basement Type
|
Full (finished) |
|
Constructed Date
|
2003 |
|
Construction Material
|
Wood Frame |
|
Construction Style Attachment
|
Detached |
|
Cooling Type
|
Central Air Conditioning |
|
Fireplace Present
|
Yes |
|
Fireplace Total
|
1 |
|
Flooring Type
|
Carpeted, Hardwood, Tile, Vinyl |
|
Foundation Type
|
Poured Concrete |
|
Half Bath Total
|
1 |
|
Heating Type
|
Forced Air |
|
Stories Total
|
2 |
|
Size Interior
|
1,702 Ft2 |
|
Total Finished Area
|
1702 Sqft |
|
Type
|
House |
Parking
Land
|
Acreage
|
No |
|
Fence Type
|
Fence |
|
Land Amenities
|
Park, Playground, Recreation Nearby, Schools, Shopping |
|
Landscape Features
|
Landscaped |
|
Size Depth
|
35.01 M |
|
Size Frontage
|
14.9 M |
|
Size Irregular
|
522.00 |
|
Size Total
|
522 M2|4,051 - 7,250 Sqft |
|
Size Total Text
|
522 M2|4,051 - 7,250 Sqft |
|
Zoning Description
|
R-g |
Rooms
| Level |
Type |
Length |
Width |
Dimensions |
|
Lower Level |
Other |
|
|
11.33 Ft x 7.67 Ft |
|
Lower Level |
Exercise Room |
|
|
18.92 Ft x 9.17 Ft |
|
Lower Level |
Media |
|
|
17.92 Ft x 16.42 Ft |
|
Lower Level |
3pc Bathroom |
|
|
.00 Ft x .00 Ft |
|
Main Level |
Kitchen |
|
|
14.83 Ft x 9.58 Ft |
|
Main Level |
Dining Room |
|
|
10.00 Ft x 9.75 Ft |
|
Main Level |
Living Room |
|
|
17.83 Ft x 17.17 Ft |
|
Main Level |
2pc Bathroom |
|
|
.00 Ft x .00 Ft |
|
Upper Level |
Primary Bedroom |
|
|
15.83 Ft x 14.83 Ft |
|
Upper Level |
Bedroom |
|
|
10.50 Ft x 9.67 Ft |
|
Upper Level |
Bedroom |
|
|
10.50 Ft x 9.33 Ft |
|
Upper Level |
4pc Bathroom |
|
|
.00 Ft x .00 Ft |
|
Upper Level |
4pc Bathroom |
|
|
.00 Ft x .00 Ft |
