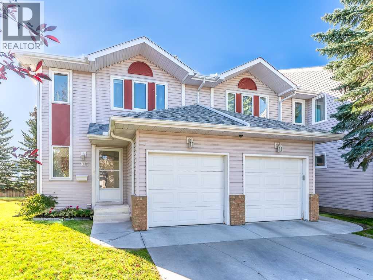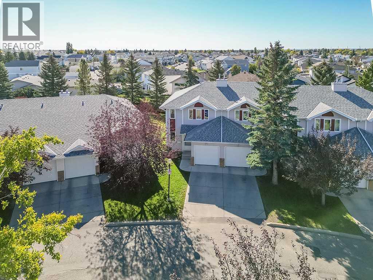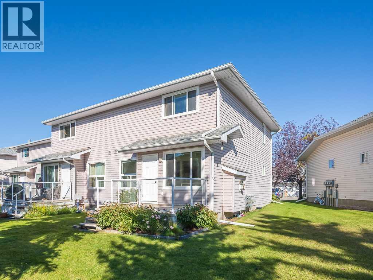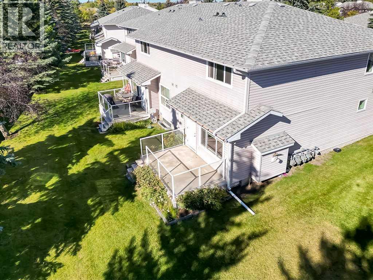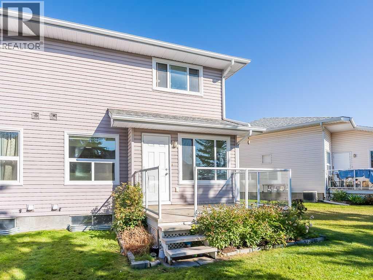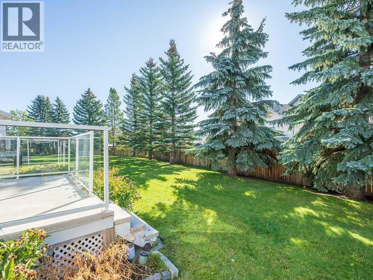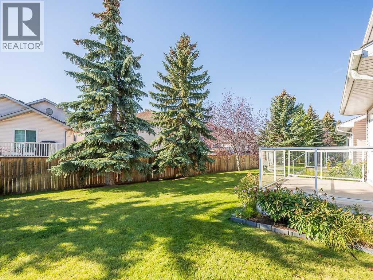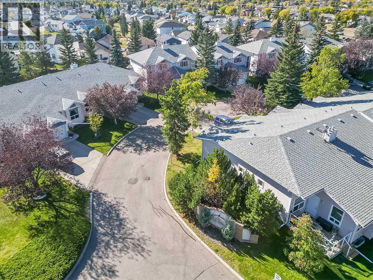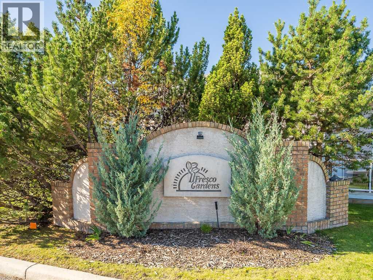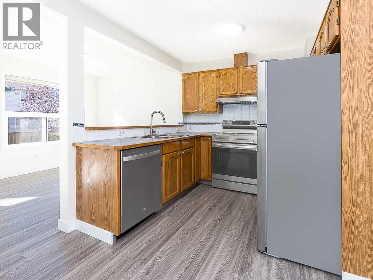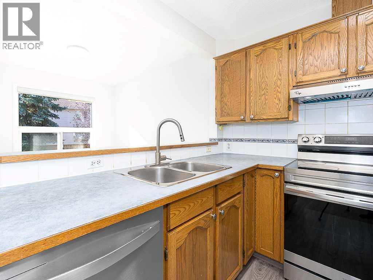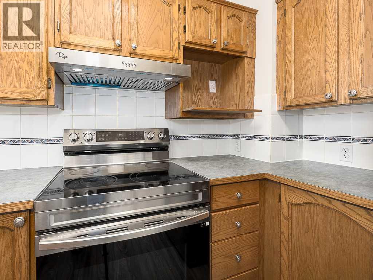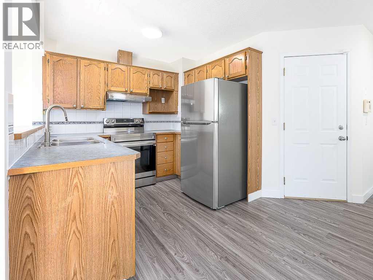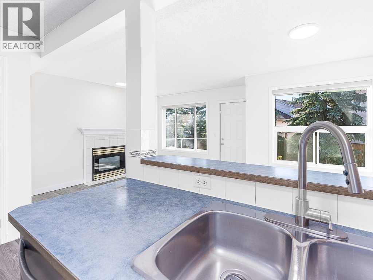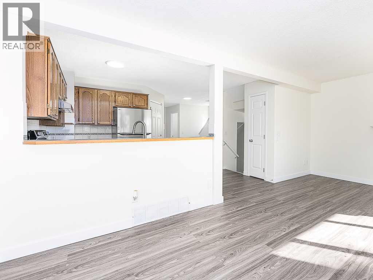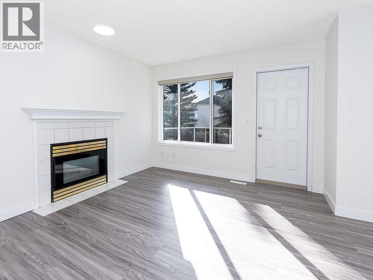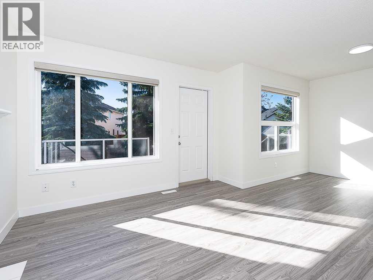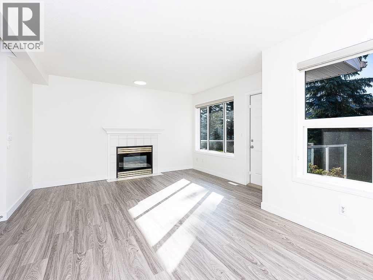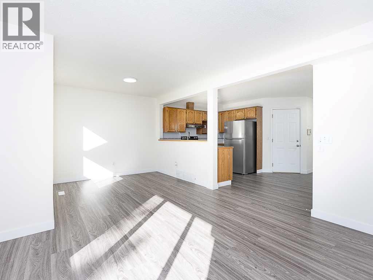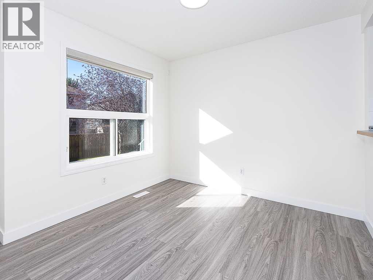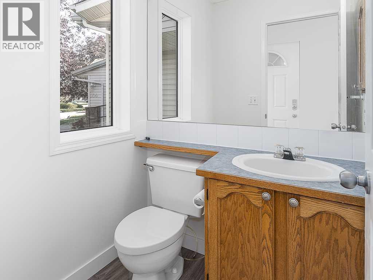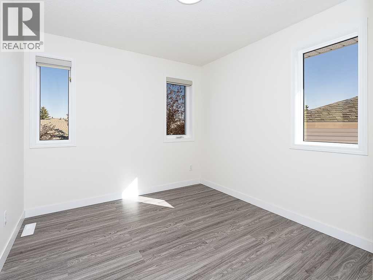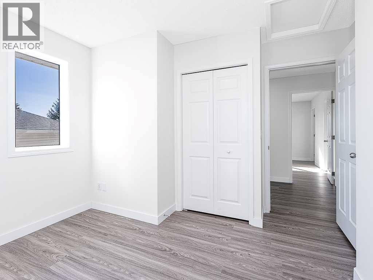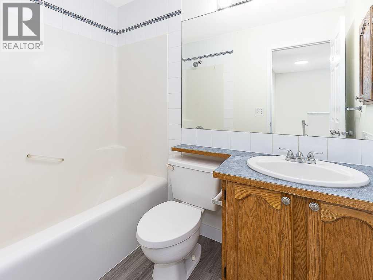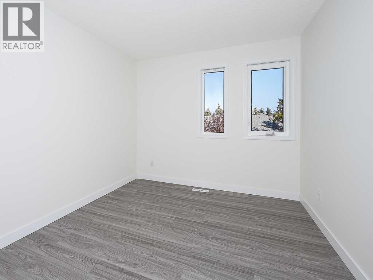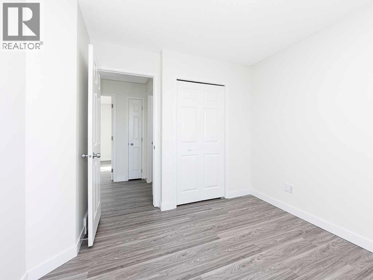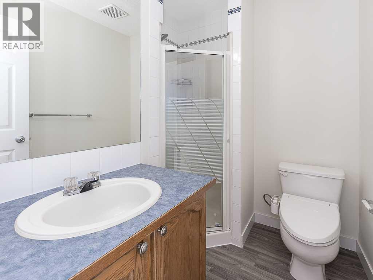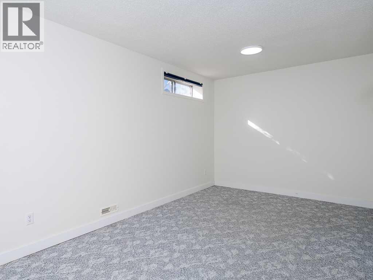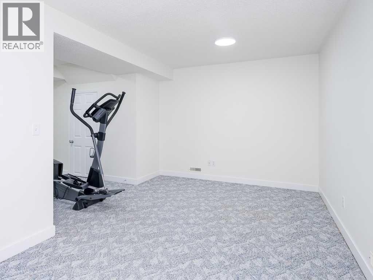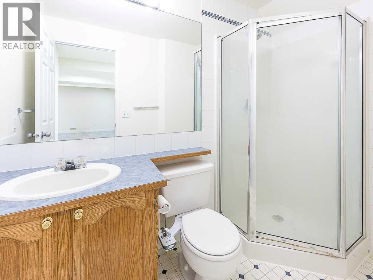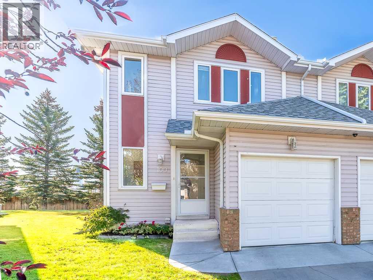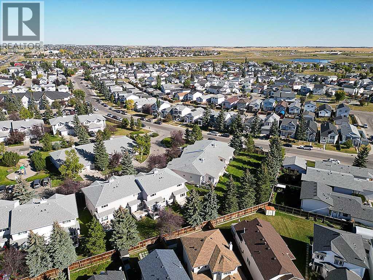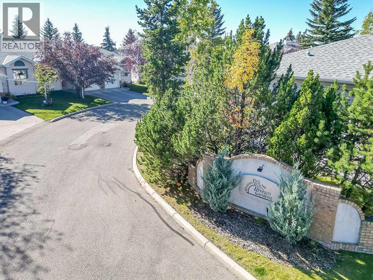100 Catalina Circle Ne Calgary, Alberta T1Y 7B7
$405,000Maintenance, Insurance, Ground Maintenance, Property Management, Reserve Fund Contributions
$548.68 Monthly
Maintenance, Insurance, Ground Maintenance, Property Management, Reserve Fund Contributions
$548.68 MonthlyWelcome Home! This beautifully maintained two-storey home is bright, clean, and truly move-in ready. Enjoy fresh paint, updated baseboards, and new flooring throughout the main and upper levels, enhancing its modern charm.Upstairs, you’ll find three spacious bedrooms and a full four-piece bathroom. The primary suite offers an abundance of natural light and a generously sized ensuite for your comfort.The main floor features an open-concept layout, ideal for entertaining. The kitchen boasts stainless steel appliances, a pantry, and ample counter space. The adjacent living room includes sliding glass doors that open to a private, quiet back deck—perfect for relaxing. A cozy gas fireplace adds warmth in the winter, while a convenient two-piece powder room completes the main level.The single attached garage offers secure, all-season parking. Downstairs, the fully finished basement provides extra living space with a large rec room—perfect for a home theatre, gym, or playroom—and includes a full bathroom for added flexibility.Don’t miss your chance to own this move-in ready gem—contact your favourite agent today to schedule a showing! (id:58331)
Property Details
| MLS® Number | A2259179 |
| Property Type | Single Family |
| Community Name | Monterey Park |
| Amenities Near By | Park, Playground, Schools, Shopping |
| Community Features | Pets Allowed With Restrictions |
| Features | No Smoking Home, Parking |
| Parking Space Total | 2 |
| Plan | 9611476 |
| Structure | Deck |
Building
| Bathroom Total | 4 |
| Bedrooms Above Ground | 3 |
| Bedrooms Total | 3 |
| Appliances | Refrigerator, Dishwasher, Stove |
| Basement Development | Finished |
| Basement Type | Full (finished) |
| Constructed Date | 1996 |
| Construction Material | Wood Frame |
| Construction Style Attachment | Attached |
| Cooling Type | None |
| Exterior Finish | Vinyl Siding |
| Fireplace Present | Yes |
| Fireplace Total | 1 |
| Flooring Type | Carpeted, Vinyl |
| Foundation Type | Poured Concrete |
| Half Bath Total | 1 |
| Heating Fuel | Natural Gas |
| Heating Type | Forced Air |
| Stories Total | 2 |
| Size Interior | 1,211 Ft2 |
| Total Finished Area | 1211 Sqft |
| Type | Row / Townhouse |
Parking
| Attached Garage | 1 |
Land
| Acreage | No |
| Fence Type | Not Fenced |
| Land Amenities | Park, Playground, Schools, Shopping |
| Landscape Features | Landscaped |
| Size Total Text | Unknown |
| Zoning Description | M-cg D27 |
Rooms
| Level | Type | Length | Width | Dimensions |
|---|---|---|---|---|
| Basement | Recreational, Games Room | 18.25 Ft x 8.00 Ft | ||
| Basement | 3pc Bathroom | Measurements not available | ||
| Main Level | Kitchen | 8.00 Ft x 7.50 Ft | ||
| Main Level | Dining Room | 9.42 Ft x 8.42 Ft | ||
| Main Level | Living Room | 12.67 Ft x 10.92 Ft | ||
| Main Level | 2pc Bathroom | Measurements not available | ||
| Upper Level | Primary Bedroom | 12.08 Ft x 12.00 Ft | ||
| Upper Level | Bedroom | 10.42 Ft x 9.50 Ft | ||
| Upper Level | Bedroom | 11.33 Ft x 9.25 Ft | ||
| Upper Level | 3pc Bathroom | Measurements not available | ||
| Upper Level | 4pc Bathroom | Measurements not available |
Contact Us
Contact us for more information
